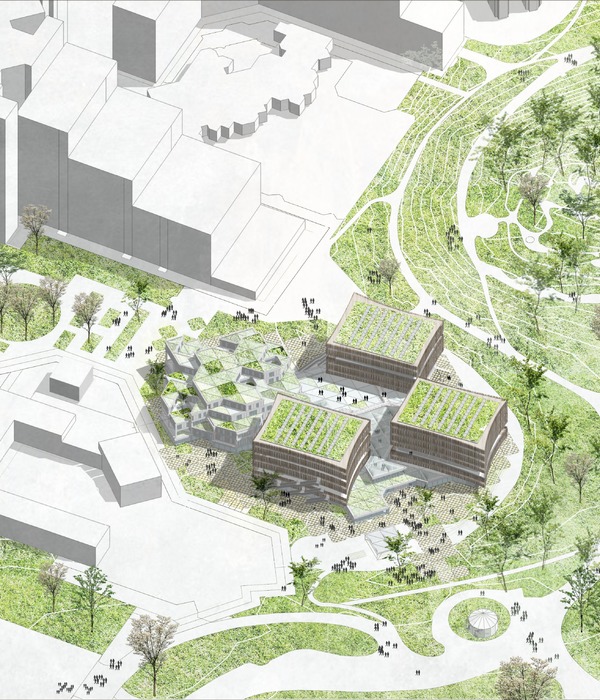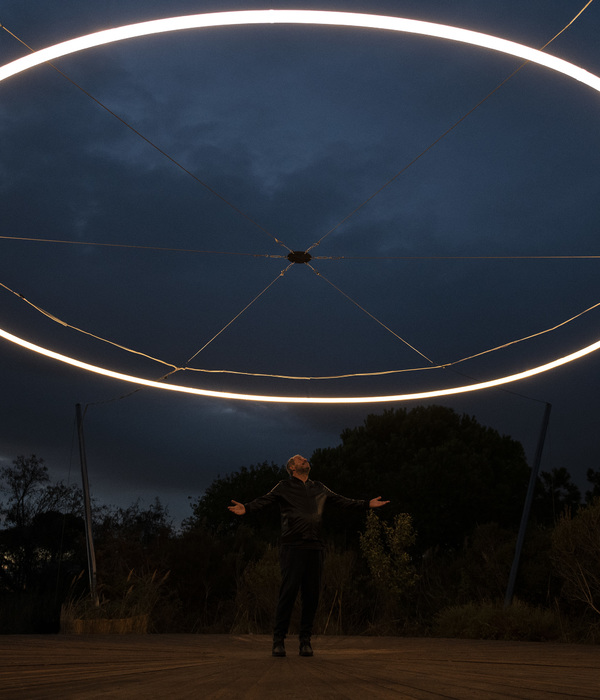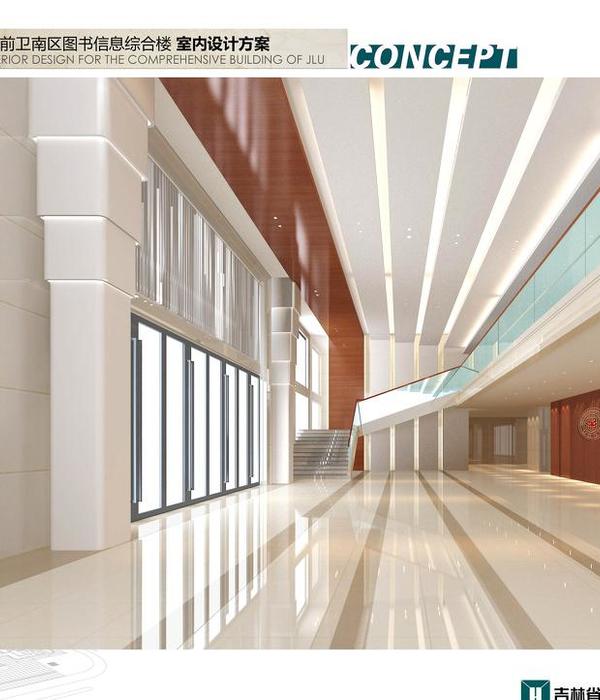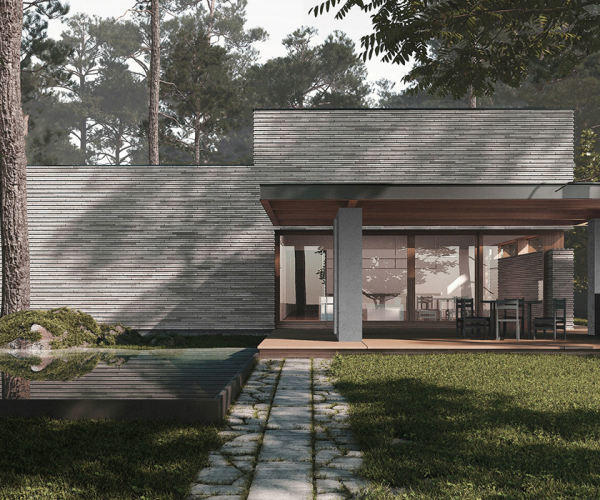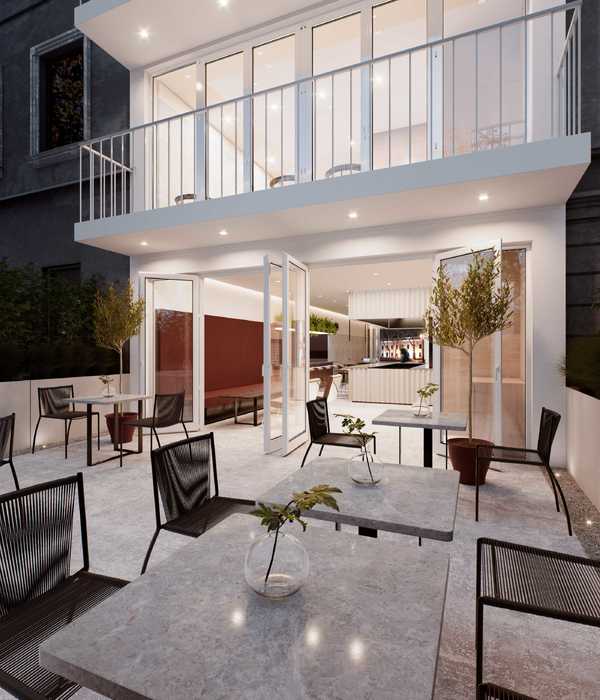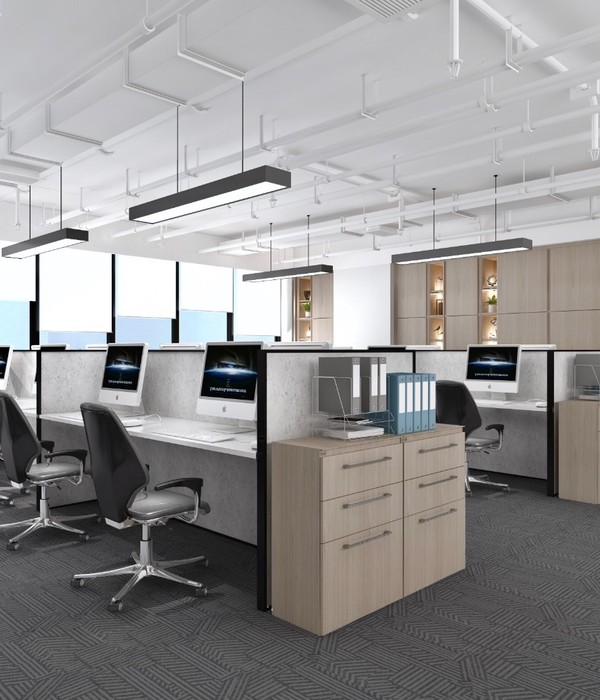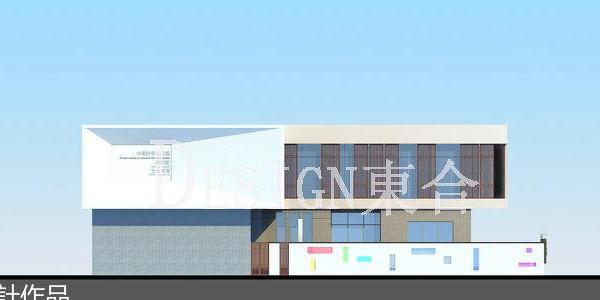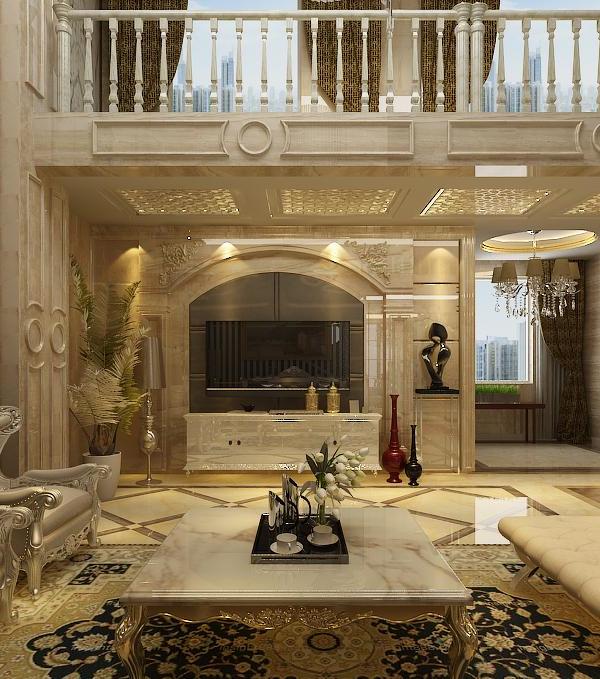该项目位于格鲁吉亚第比利斯的城市绿地Rhike公园中。建筑由两个造型不同的体块组成,并由挡土墙连接成为一个整体。两个建筑体块都采用了软体造型,分别作为音乐剧场和展厅。
The project site is located inside the green area called Rhike Park, in Tbilisi, Georgia. The building consists of two different soft shaped elements that are connected as a unique body at the retaining wall. Every element has his own function: The Musical Theatre and the Exhibition Hall.
▼项目远观,view from distance ©Fuksas
▼项目鸟瞰,建筑坐落于公园中,bird-view, the project is located in urban park ©Fuksas
▼两个建筑体块都采用了软体造型,two different soft shaped building blocks ©Fuksas
北侧建筑为能够容纳566名观众的音乐剧场,除了剧场还包括门厅,基础设施,剧场的技术性空间和各类设备储藏空间。展厅的入口设有大型坡道,方便来自街道的游客进入。相反,音乐剧场的大厅则从地面抬高,游客可以在高耸的大厅和自助餐厅中欣赏到河流和城市天际线的景色。建筑就像是城市的望远镜,静静地注视着环绕第比利斯历史老城的河流。
▼项目立面,elevation ©Fuksas
▼展厅入口设有大型坡道,音乐剧场大厅入口抬高,Exhibition Hall opens his great entrance with a ramp and while the Music Theatre Hall soars from the ground ©Fuksas
The north part of the building contains the Musical Theatre Hall (566 seats), the foyer and several facilities, together with technical spaces for theatre machinery and various storages. The Exhibition Hall opens his great entrance with a ramp that brings visitors from the street level. The Music Theatre Hall, on the contrary, soars from the ground and allows the users staying in the foyer and in the cafeteria to have a view to the river and the skyline of the city. It is a periscope to the city and looks towards the river framing the historic core of the Old Tbilisi.
▼展厅入口的台阶方便游客进入,steps at the entrance of the exhibition hall are convenient for visitors ©Fuksas
▼建筑内部,包裹在异形结构中,exterior wrapped in special structure ©Fuksas
▼场地平面,site plan ©Fuksas
▼建筑平面,plan ©Fuksas
▼展厅剖面,section of the exhibition hall ©Fuksas
▼音乐厅剖面,section of the music theater ©Fuksas
Project: Rhike Park, Music Theatre and Exhibition Hall Site: Tbilisi, Georgia Period: 2010-ongoing Client: Tbilisi Development Fund Architectural project: Massimiliano and Doriana Fuksas Site Area: 10 000 m² Gross Floor Area: 9 200 m² Music Theatre: 550 seats – 900 m² Exhibition Hall: 2000 m² General contractor: Permasteelisa s.p.a. Engineering: Studio Sarti, AI Engineering Acoustics: AI Engineering Materials: Structure: reinforced concrete and steel; Opaque coating: stainless steel panels; Transparent coating: double gazing Calendar: Concept Design: 5 July 2010; Preliminary project: 14 December 2010; Tender Phase: 20 May 2011
{{item.text_origin}}

