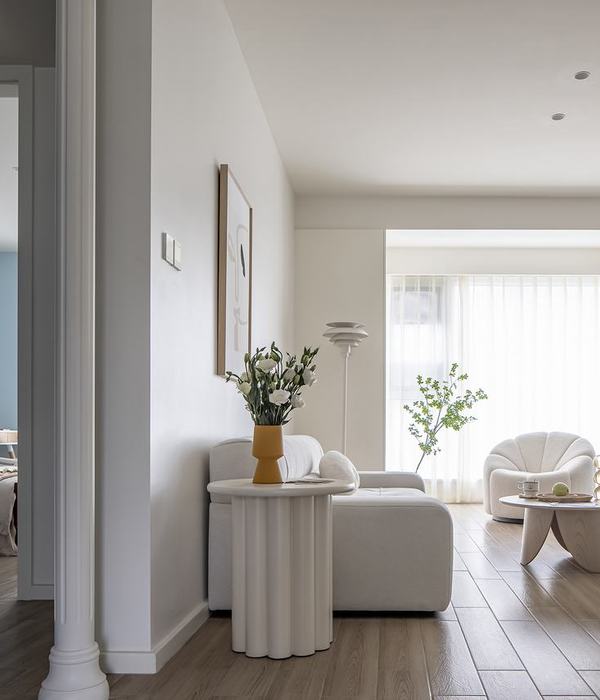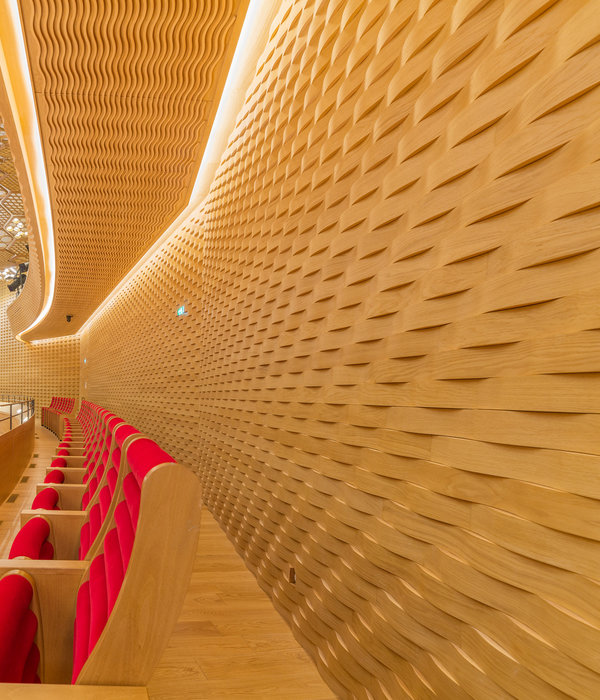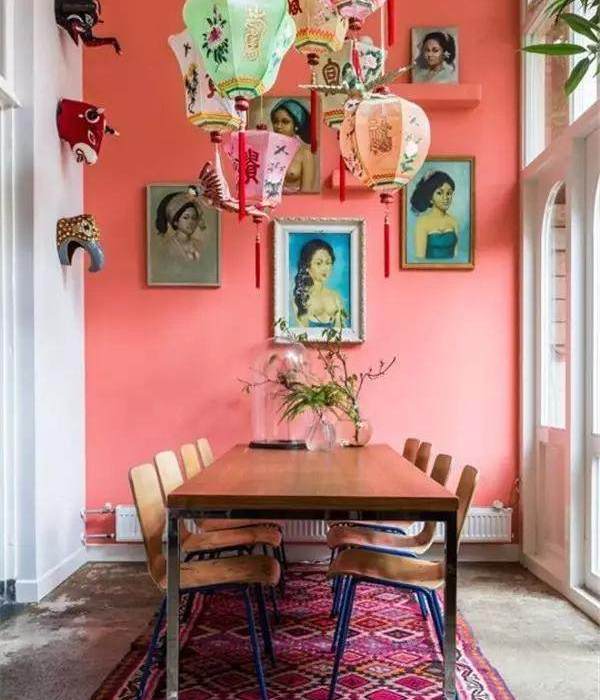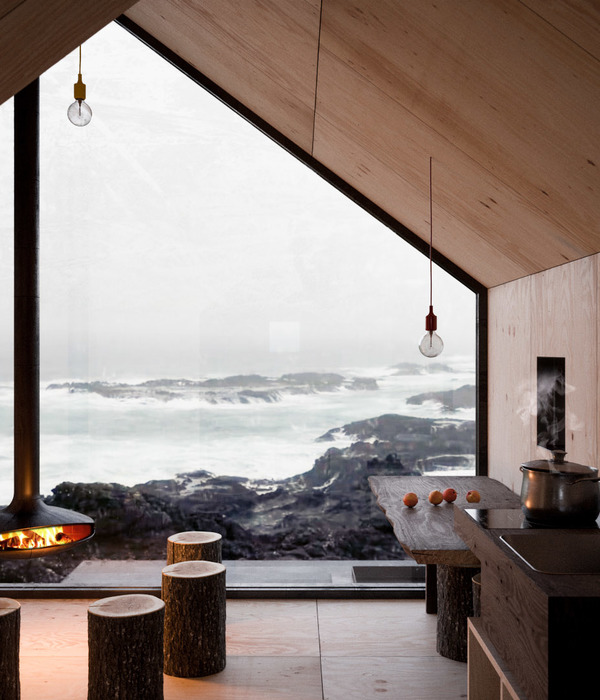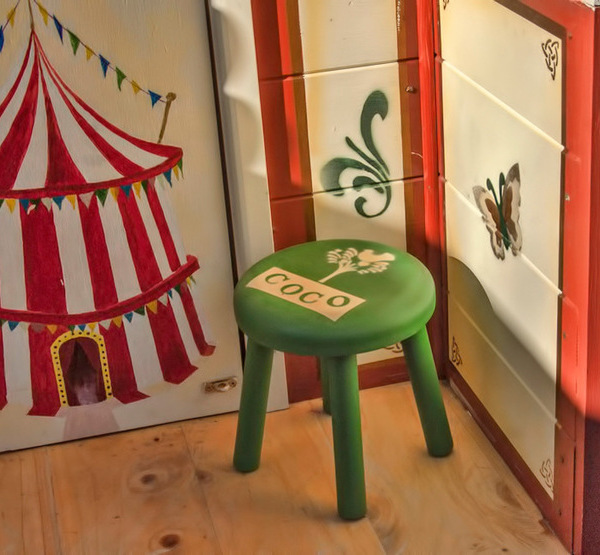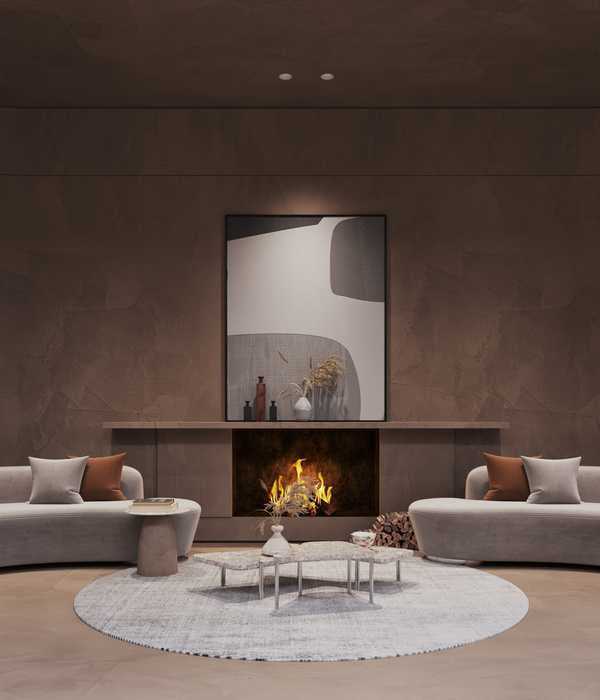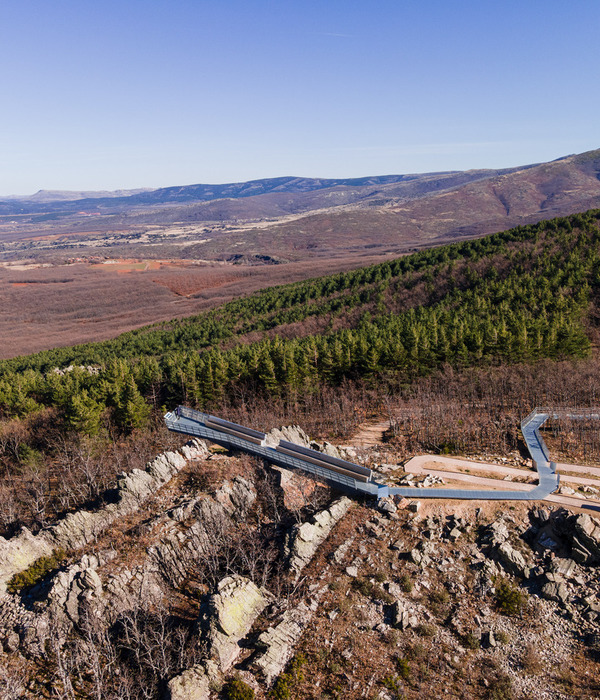House in BuchaStage: project
Year: 2020
Area: 265 sq m
Команда: Dmitry Shmatenko, Dmitry Makagon, Sergey Molchanov, Alexandra Kryvtsovа, Dmitry Sivak
The design site is located in a village, which was founded at the beginning of the last century among a young forest that has survived to our time. The main wish of the client is to leave existing perennial pines on the site. It has become one of the fundamental factors affecting the project.
Location has an elongated shape and two entrances from opposite sides. This formed a longitudinal communication axis connecting all the functions outside and inside the house: master bedroom block, guest bedroom block, living room, terrace, pond, garden. Due to this structure and the features of the relief when we enter the house we can observe the living room space, the terrace and the forest in the opposite part of the yard.
The need to respect perennial tree margins prompted the creation of separate outdoor spaces for bedrooms. The result is a checkerboard-like structure with separate courtyards on empty squares. This removes the familiar border between indoor and outdoor space and transfers the uneven structure of the forest to the interior of the house.
The texture and shape of the brick walls are similar to the shades of tree bark and terrain, making the building part of the place.
作者:Sivak+Partners .
语言:英语
{{item.text_origin}}

