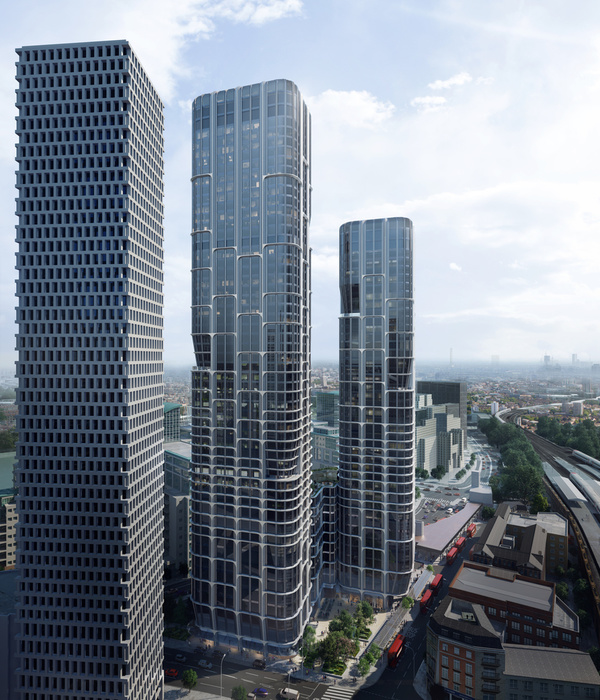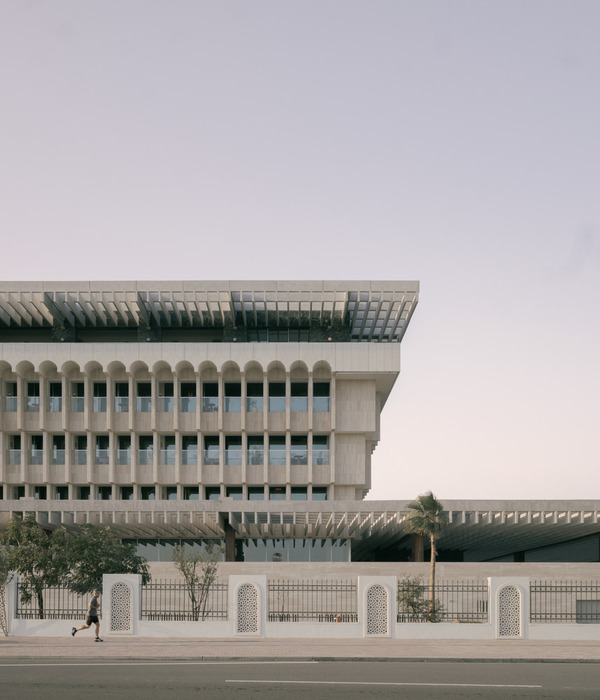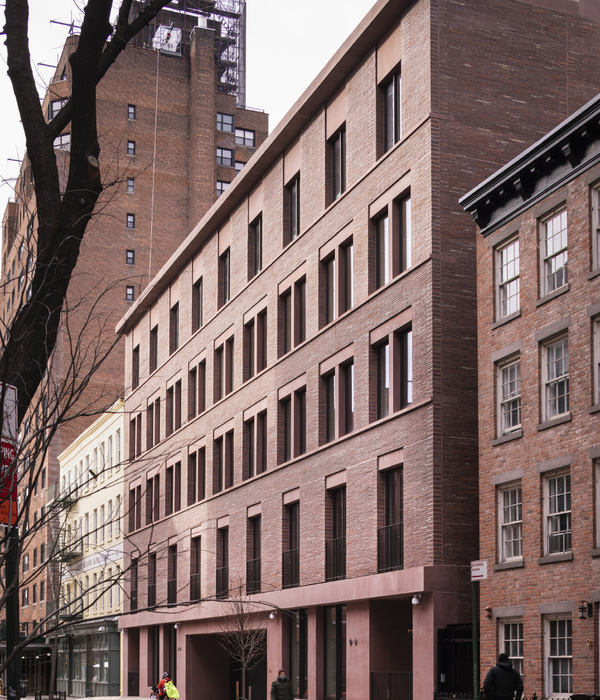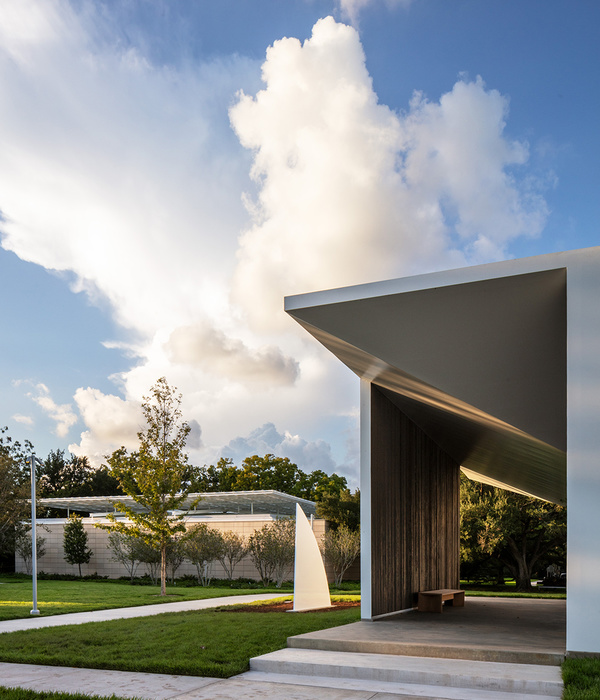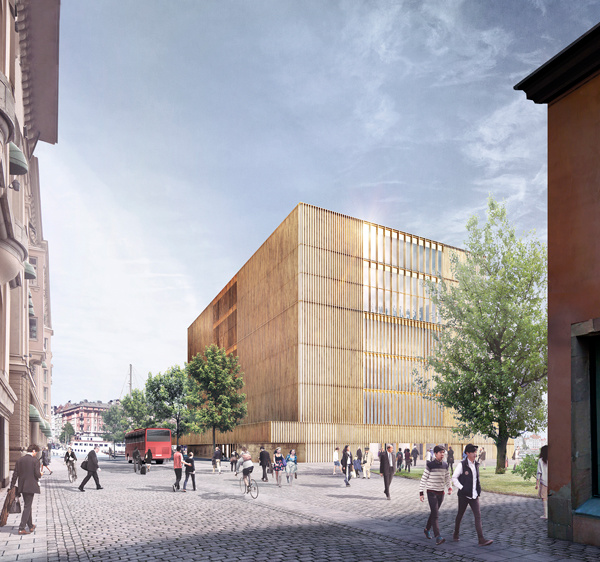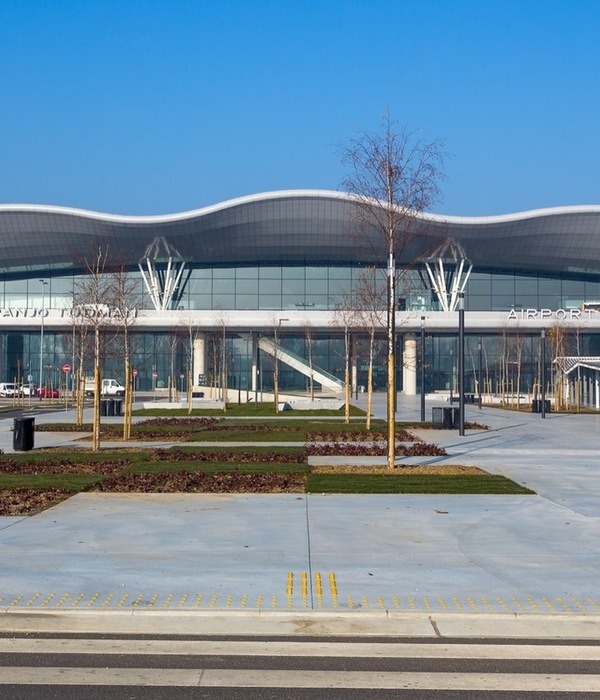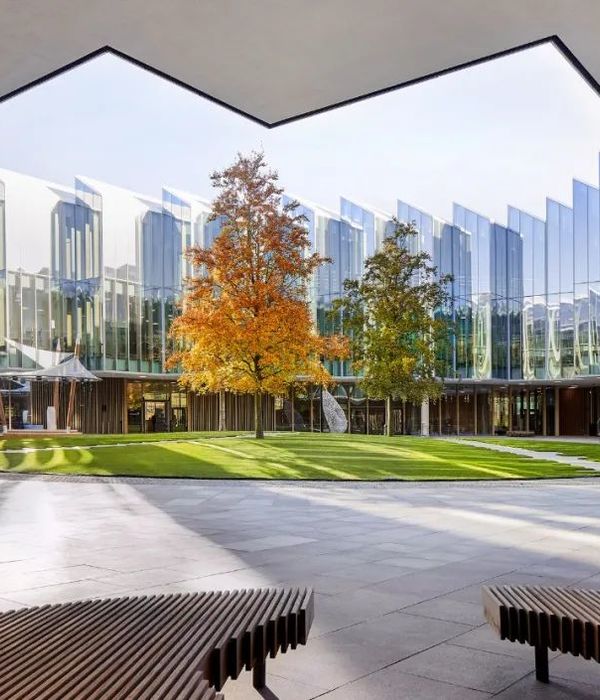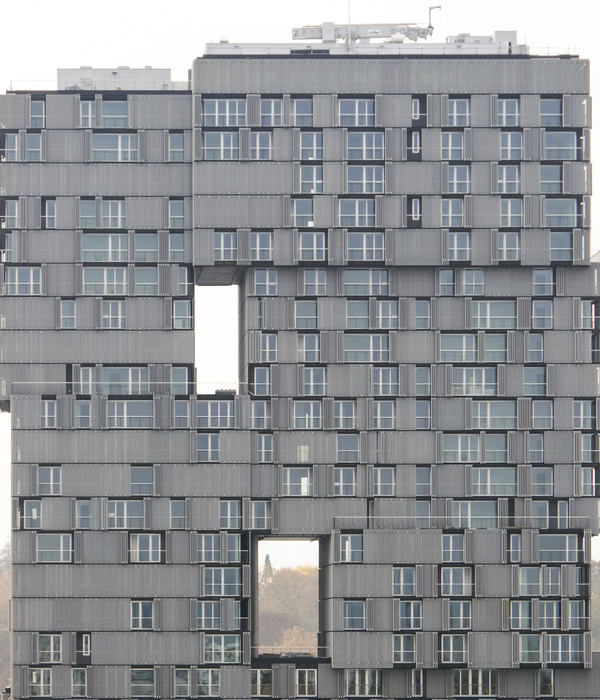The Mountain Refuge is a young tiny-house startup founded by the two Italian architects Massimo Gnocchi and Paolo Danesi. The Refuge aims to finding balance between sustainability and design. It does NOT want to become a design item, nor a technological system. Our goal is being able to deliver the Refuge around the world at competitive prices. To do so, we are currently discussing/looking for partnerships with prefab construction companies from the US, Europe, Australia, Canada and New Zealand, and we remain interested in receiving new partnership opportunities.
The Mountain Refuge is inspired by traditional archetypes, evoked through contemporary principles. A space in which human's origins, his connection with nature and history can be relived.
The cabin we propose is a wooden structure composed by two modules, for a total size of about 25 square meters. Optionally, an additional module of 12.5 square meters can be added (for example, you can make a bigger living, or add a bedroom), reaching a total size of up to 37 square meters. The standard 2-module overall dimensions are 7.45 x 4.75 meters.
The module does not need any specific foundation work. The module can be placed on the ground using prefabricated elements. No poured-concrete is required, although depending on the location we might suggest a thin concrete slab.
Finishes are made using plywood. Exterior plywood will be coated with black pine tar, giving the black-ish warm look and water-proofing. We are also evaluating other finishes to propose.
The front glazing is about 3.20 x 4.10 meters, ideally a single glass panel.
Equipment such as heating system, water, electricity and insulation, is depending on the client's needs, environmental properties, and available on-site connections.
Because of the small size, the interior is mostly an open space. We propose several interior layouts ideas.
Living off-grid
Here are some short notes in case people is interested in off-grid placement. We do not want to make confusion between "living off-grid" and "wanting a Manhattan loft, off-grid".
The cabin can be placed off-grid. Living off-grid is possible, if you really want to. To us, it might be a good reason if your goal is finding balance and reconnecting with nature itself, while having some basic services. The Refuge does NOT want to become a design item, nor an extremely technological Swiss knife
For thousands of years, people used to collect rain water. With today's technology, rain water can be collected, filtered and distributed in our cabin from a water tank underneath the deck
The sloped roof can host photovoltaic panels/glass to provide electricity and hot water. Batteries can be placed beneath the cabin's floor, which is actually a raised-floor with a 40 cm gap beneath it
Chemical toilets are an option *but nature is an option as well*
Quotes and current status
We are currently discussing with prefab construction companies from US, Europe, Canada, New Zealand and Australia, to be able to build and deliver the Refuge, at competitive prices. We are a tiny-house startup, and we are doing our best.
A first estimate of the construction cost for 2-modules is roughly €40,000-50,000, excluding variables such as interior furnishing, foundation work (if required), on-site service connections and surveys.
Otherwise, clients are absolutely free to work with a construction company of their choice; we'll collaborate with them and provide all the necessary clarifications.
{{item.text_origin}}

