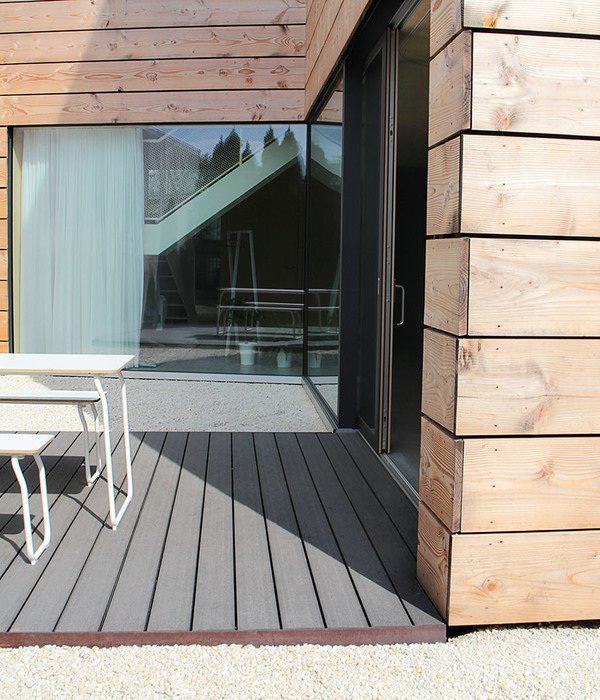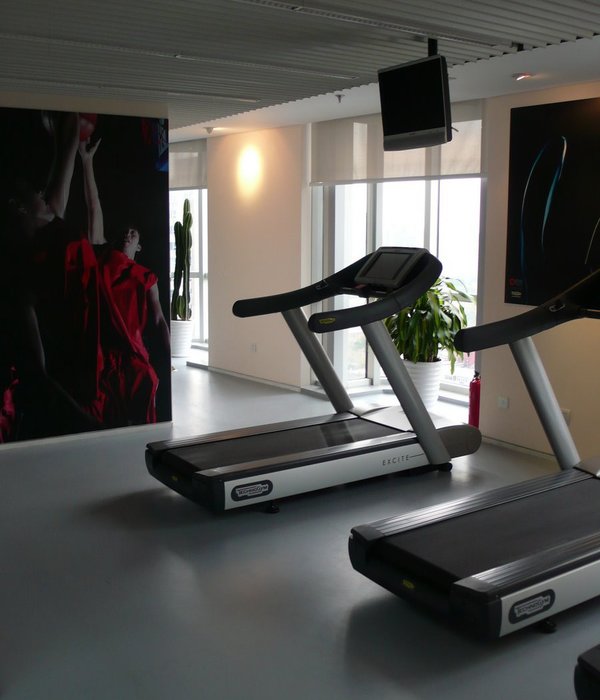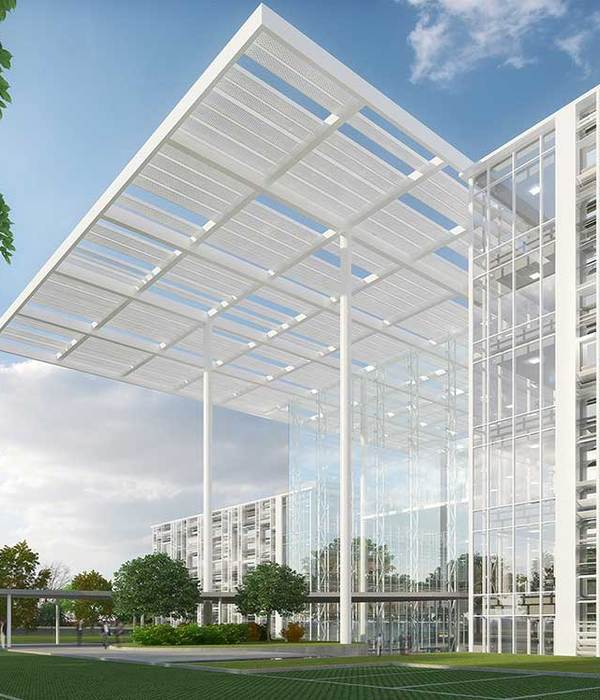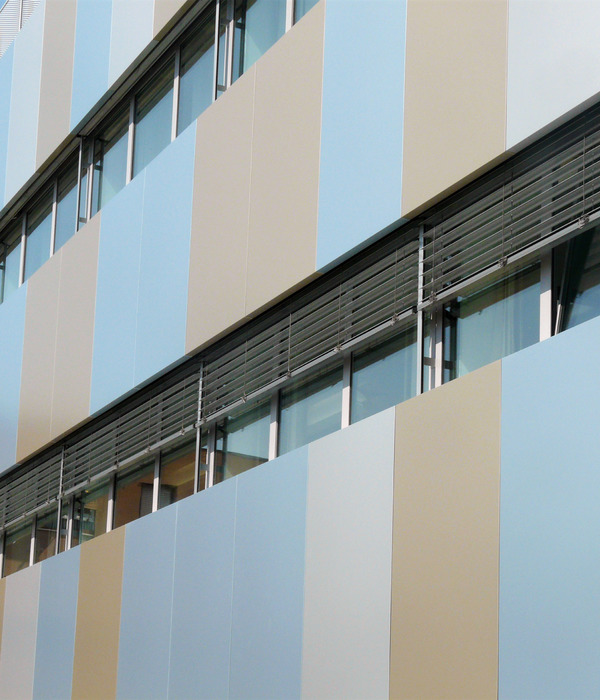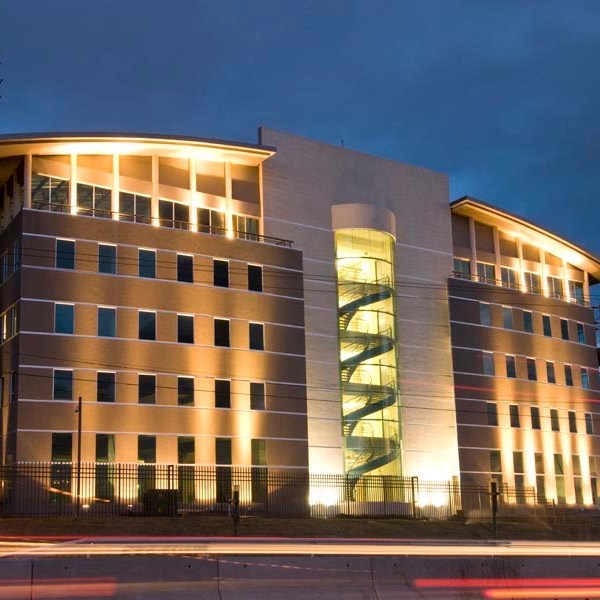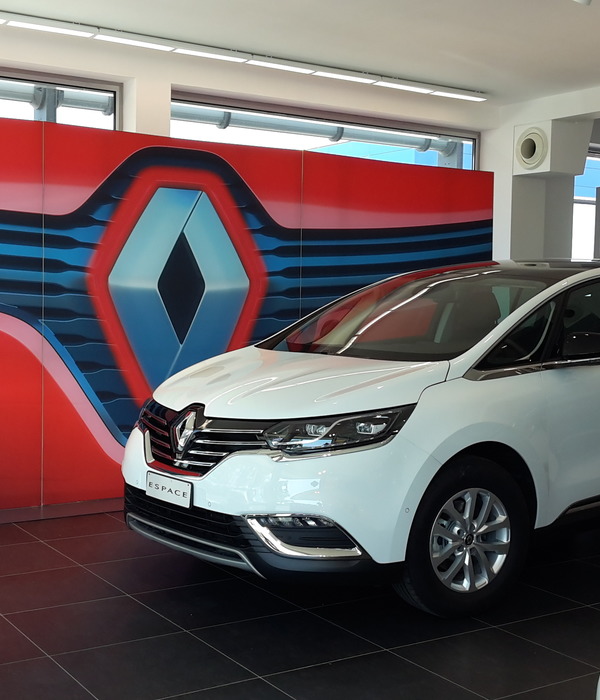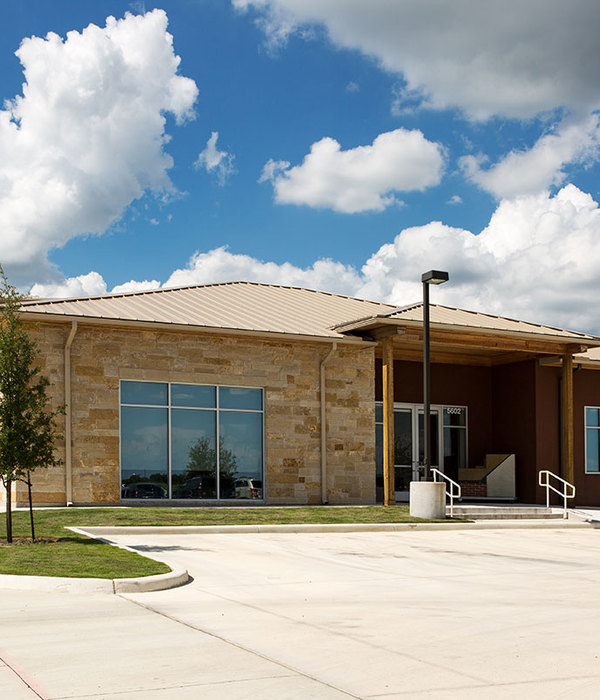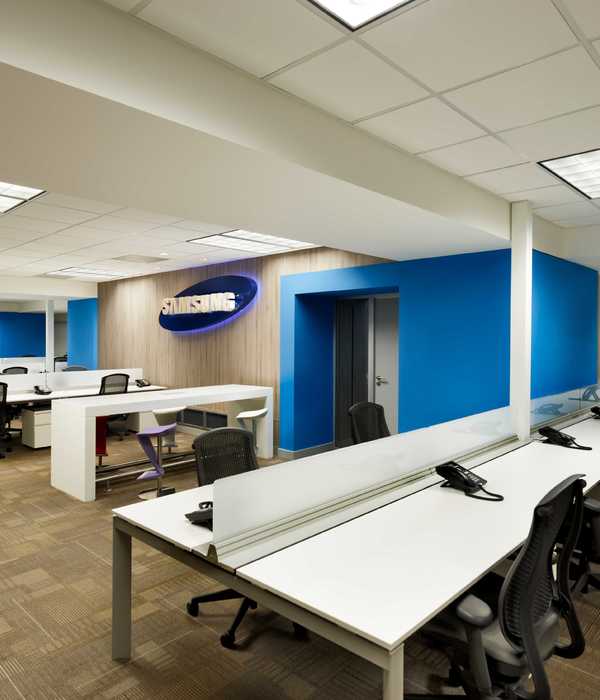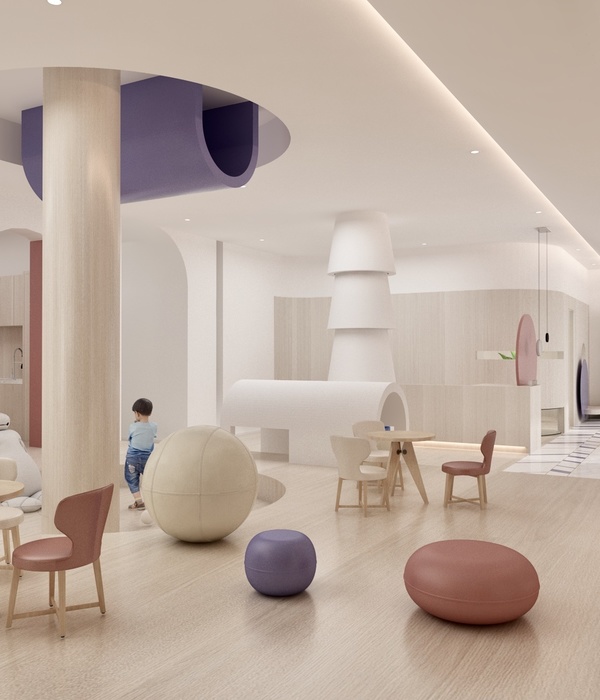The united Arab emirates dubai Opus office building
位置:阿拉伯联合酋长国 迪拜
分类:办公空间装修
内容:实景照片
室内设计:Zaha Hadid
图片来源:Zaha Hadid
图片:6张
该建筑是由Zaha Hadid设计的阿联酋迪拜Opus办公大楼。两块基地由低楼层的基座结构连接成一体,并将属于两个独立体块统一成一栋完整的建筑。内部包括零售店面、家用住宅以及Melia酒店集团旗下的奢华酒店。由黑色玻璃构成的柔软形体有自由的轮廓,其独特的几何形体在立方体中形成一种能量,创造动态的空间感。从南大门可以直接看见就酒店的中庭,视觉上看好像咖啡馆都是直立的。
译者: Jasereen
further images have been revealed of the zaha hadid designed interiors for the opus office tower in dubai. the mixed-use tower comprises two volumes united by a low-level podium base, comprising retail outlets, permanent living accommodation and a luxury hotel crafted in collaboration with meliá hotels international. the renderings illustrate the hotel’s soaring atrium, the first of its kind to open in the middle east. located within the opus building, as part of the city’s burj khalifa district, interiors will exclusively feature furniture either designed or personally chosen by hadid herself. the ‘ME dubai’ is scheduled to open in 2016.see designboom’s previous coverage of the ‘opus’ here, and the interior, also designed by zaha hadid, presented in more detail here.
阿联酋迪拜Opus办公大楼室内局部图
{{item.text_origin}}


