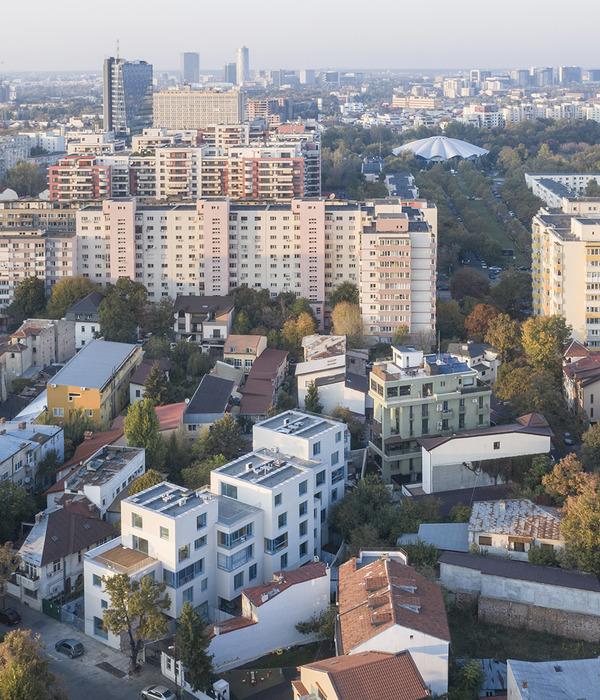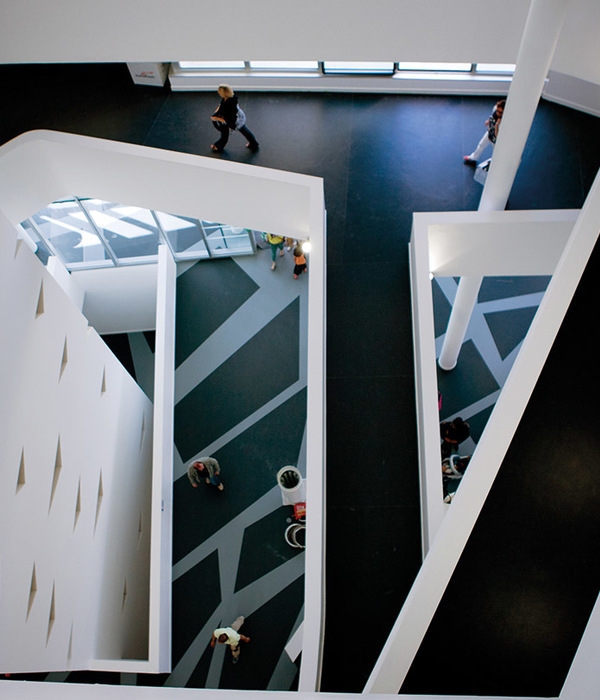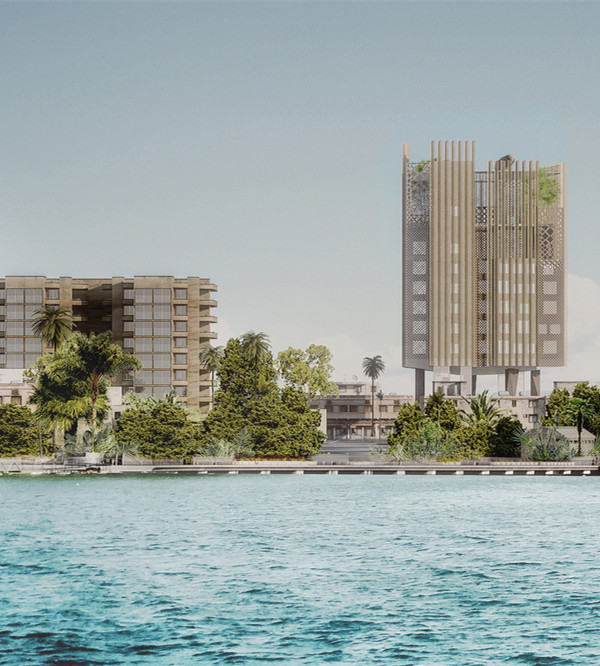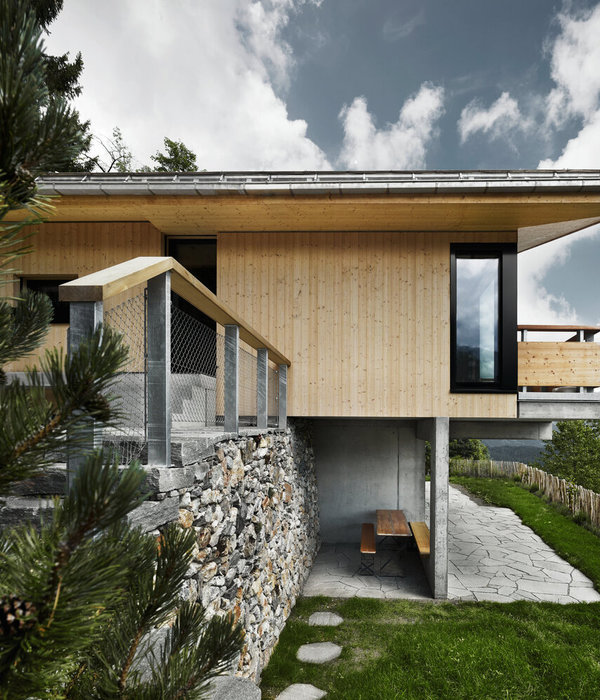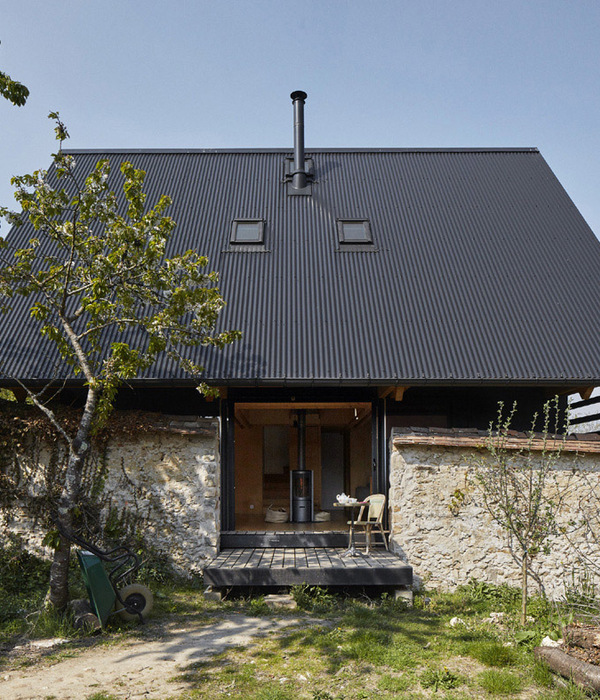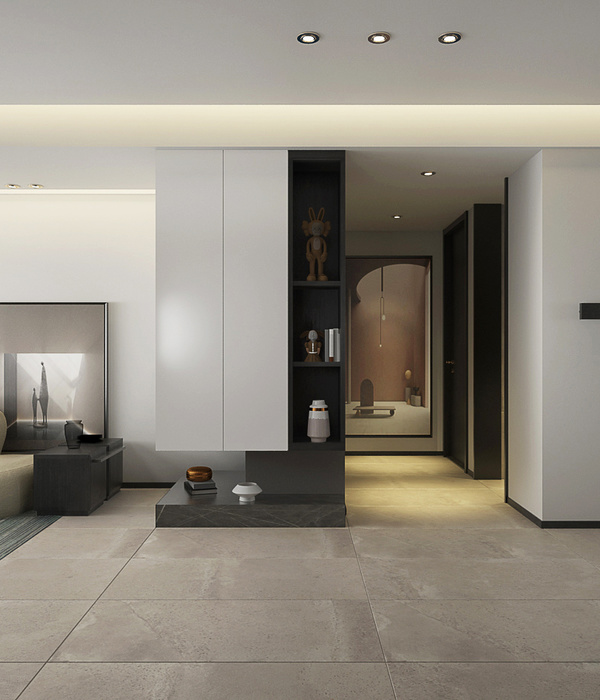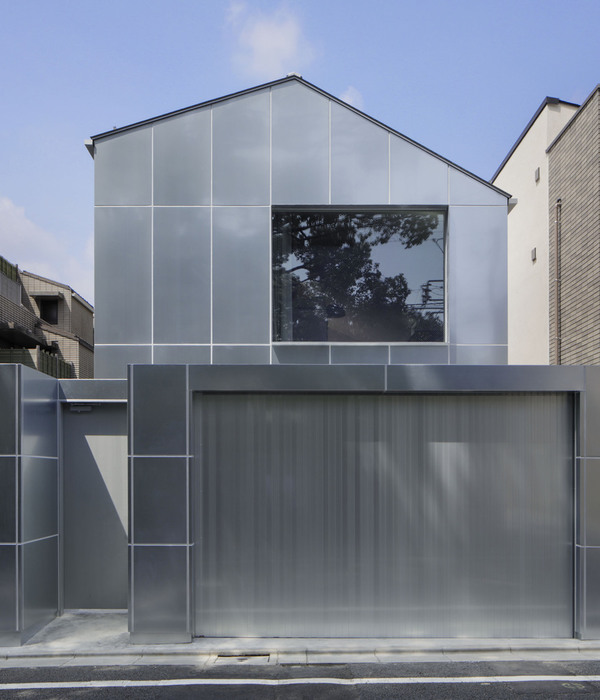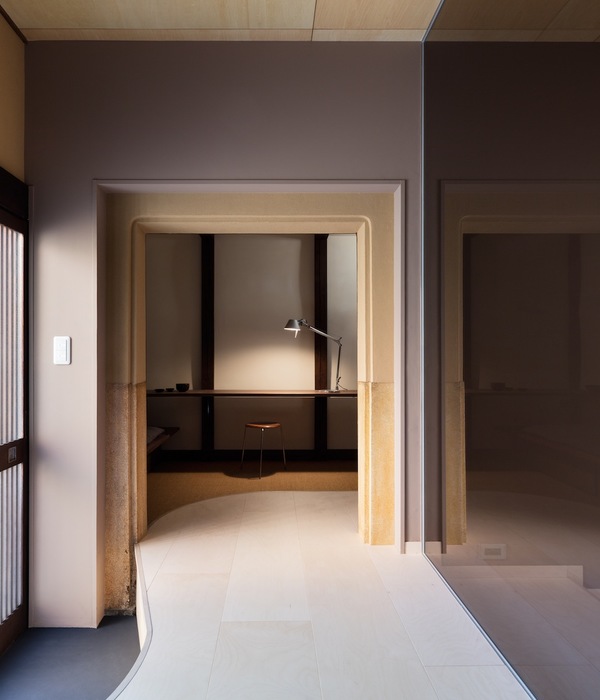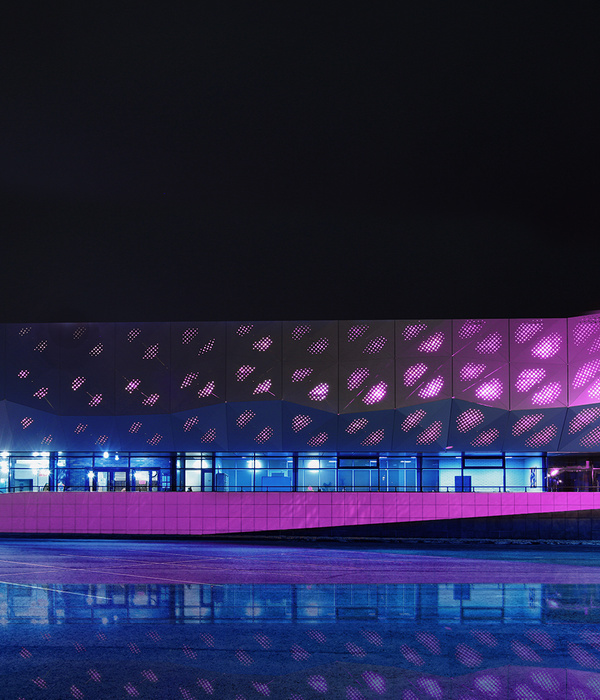David Chipperfield Architects事务所最近在纽约简街11至19号完成的住宅项目从格林威治村丰富的住宅建筑中汲取了灵感。这座六层高的红砖建筑取代了曾经遮挡住宅街道前方的低层停车场。新建筑和谐地位于两栋相邻建筑之间,强化了该历史街区的特色。它包括两套复式公寓、横向公寓和带屋顶花园的顶层公寓。屋顶露台和后花园由比利时景观设计师Peter Wirtz设计,提供了私人室外空间以及与自然的连接。
The practice’s most recently completed residential project in New York at 11-19 Jane Street draws inspiration from the rich domestic architecture of Greenwich Village. The six-storey, red brick building replaces a low-rise car park that once interrupted the residential street front. The new volume negotiates between the scale of the neighbouring buildings and reinforces the identity of this historic district. It comprises two duplex townhouses, lateral apartments, and a penthouse with its own roof garden. The roof terrace and a rear garden are designed by Belgian landscape architect Peter Wirtz, providing a private outdoor space and a connection to nature.
▼六层楼建筑位于格林威治村历史街区 © James Ewing / JBSA The six-storey building sits in Greenwich Village Historic District
▼建筑占据原有车库,使街景变得完整 © James Ewing / JBSA It occupies the site of a former garage and completes the streetscape
▼南立面,South facade © James Ewing / JBSA
▼后花园由景观设计师Peter Wirtz设计 © Evan Joseph The garden to the rear is designed by landscape architect Peter Wirtz
设计师David Chipperfield表示:“该项目的设计寻求与周围环境的融合,在材料与表达上重新诠释了格林威治村历史街区独特的住宅建筑。立面上手工长砖的自然变化和窗户的韵律提升了质感和特色,使其与周围环境相得益彰,并强化该地区的特色。”
David Chipperfield says: “Looking to integrate with its immediate context, the design for this project reinterprets the distinctive residential architecture of the Greenwich Village Historic District, in both material and expression. The natural variation of the handmade elongated brick on the façades and the rhythm of windows adds texture and character that compliments its surroundings and reinforces the identity of the area.”
▼颜色和材料反映格林威治村当地环境 © James Ewing / JBSA The colour and materials reflect the local context of Greenwich Village
▼窗户和竖框参考了周围住宅建筑 © James Ewing / JBSA The windows and mullions reference the surrounding domestic architecture
▼手工长砖创造自然的颜色变化与纹理 © James Ewing / JBSA The elongated handmade brick creates natural colour variations and texture
住宅建筑的设计首先依赖于巧妙的空间布局,它能够在整天当中提升家庭仪式的体验,并建立与外界联系的场所感。这不仅关系到私人领域的个人舒适度,而且对当地环境也有积极的贡献。
The practice’s approach to residential architecture relies foremost on an intelligent spatial arrangement, elevating the experience of domestic rituals throughout the day, and cultivating a sense of place in relation to the world outside. It concerns not only individual comfort within the private realm but also a positive contribution to the local environment.
▼客厅,Living room © Evan Joseph
▼厨房,Kitchen © Evan Joseph
▼浴室,Bathroom © Evan Joseph
▼一层平面图,Plan 1F © David Chipperfield Architects
▼二层平面图,Plan 2F © David Chipperfield Architects
▼三层平面图,Plan 3F © David Chipperfield Architects
▼南立面图,South elevation © David Chipperfield Architects
{{item.text_origin}}

