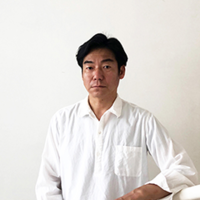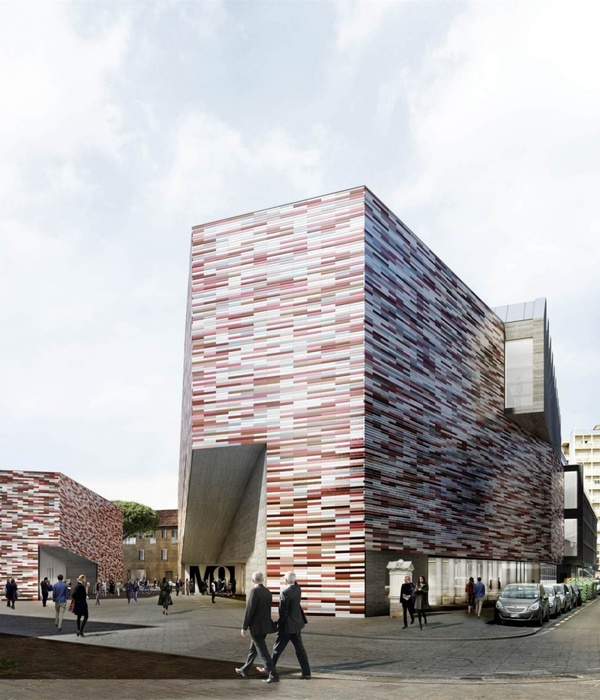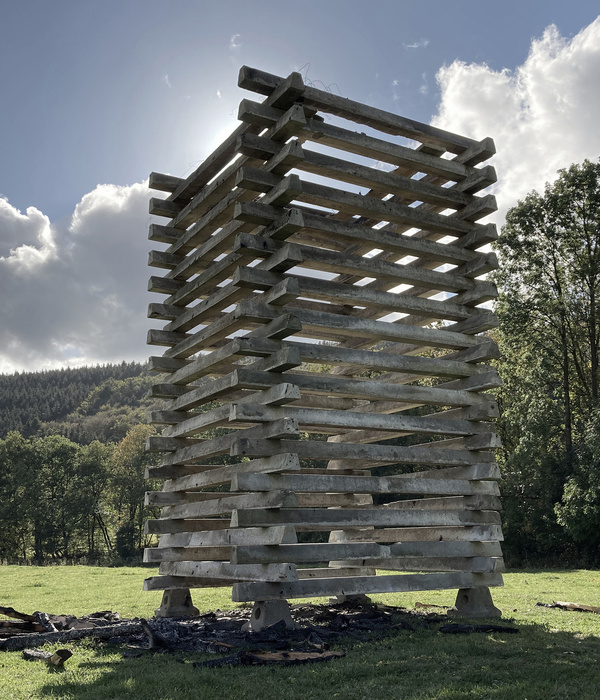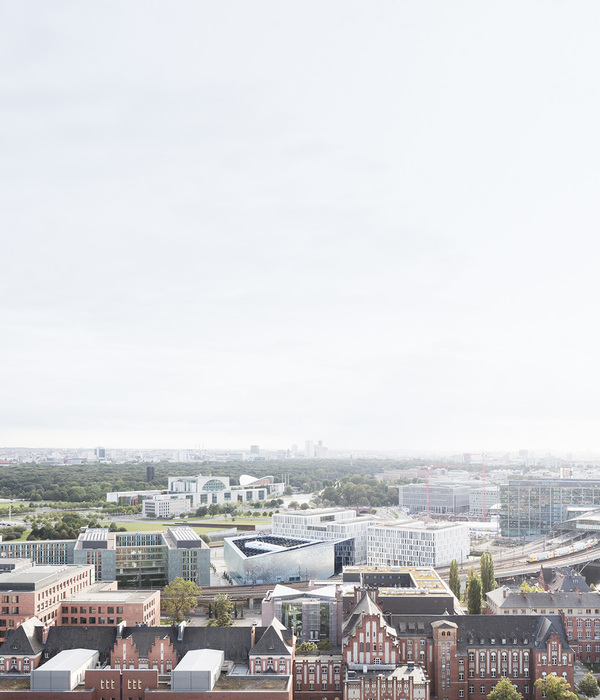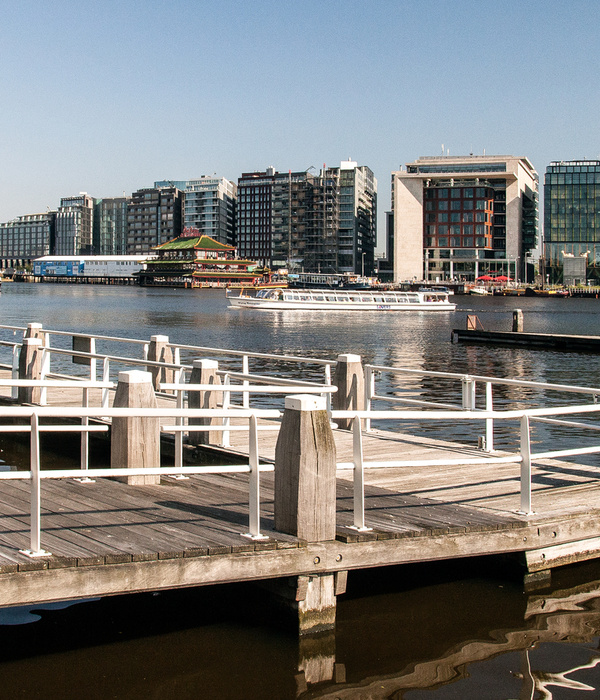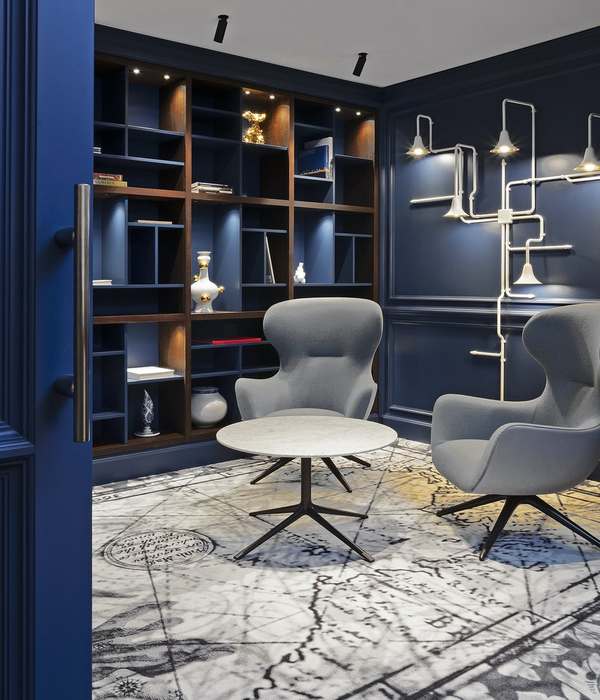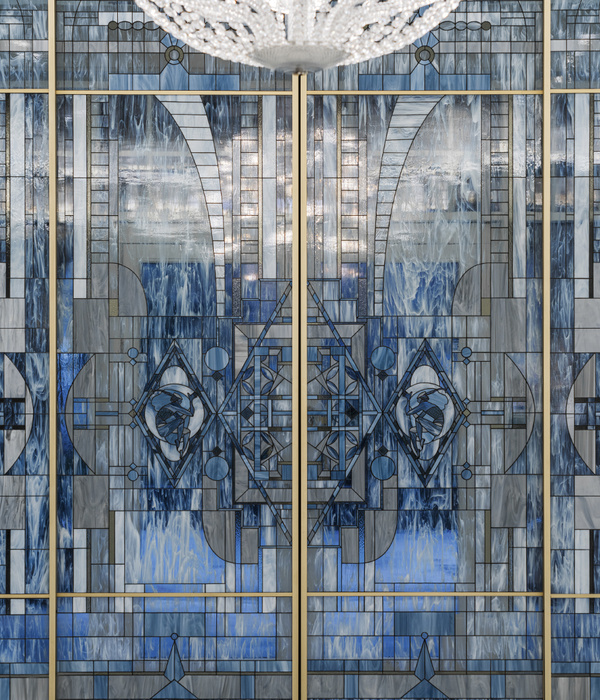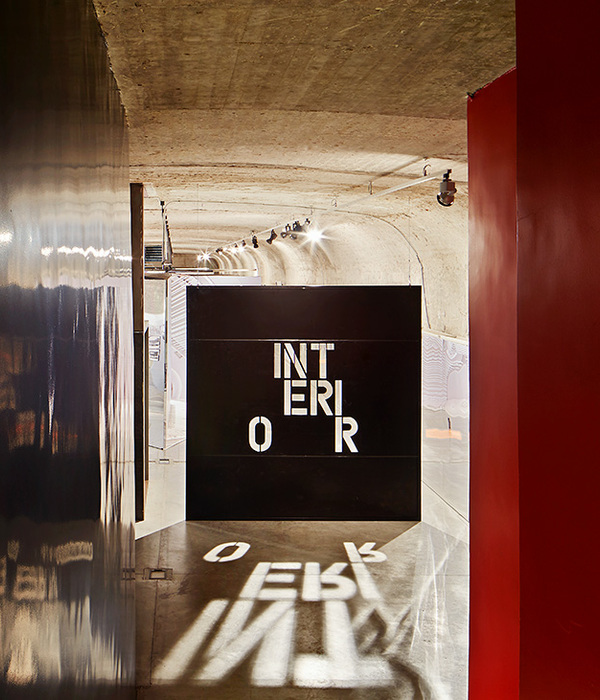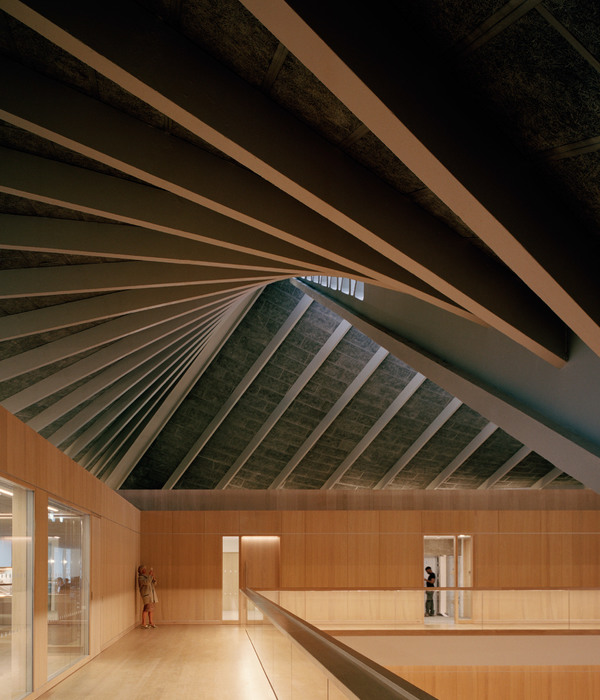慕尼黑社区活动空间——和谐邻里关系的创意设计
- 项目名称:慕尼黑社区活动空间
- 设计师:Robert Meyer
- 位置:德国
- 分类:公共环境
- 规模:5500平方米
- 图片:14张
Munich community activity space
设计师:Robert Meyer
位置:德国
分类:公共环境
内容:实景照片
图片来源:Michael Heinrich, Frank Sauer
项目规模:5500平方米
图片:14张
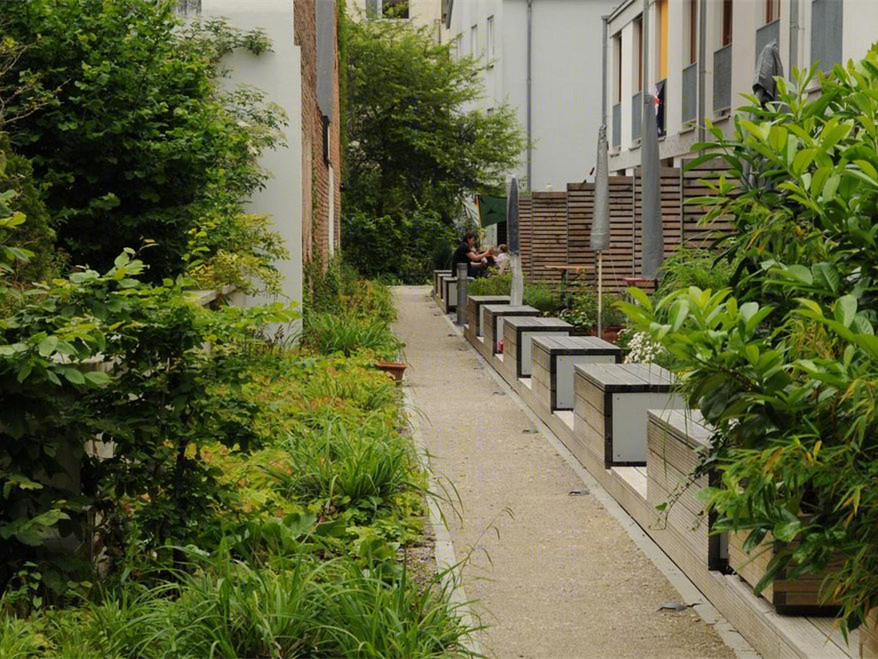
这是使用于家庭活动和住房用户间交流的城市社区空间。因而在此营造平衡的私人与公共空间至关重要。设计者通过木质里面遮蔽房屋下部,使用者可以通过移动木质平台和室外家具来控制与邻里互动的程度。邻居的孩子们将连接庭院和游乐场的区域作为额外的娱乐活动场地来使用。同时为相邻住户营造了缓冲的空间。木质方形座椅为彼此创建了一个安全距离。自由开放的布局有益于创造和谐的邻里关系。孤植树与木质甲板组成了一个特殊的活动空间。该处多为临时小会议等交流所用,是该社区的核心。内部交通路径压实表面,铺以松散的砾石。运动场位于场地北面的角落,与整体设计原则相呼应,该处由木质平台和沙砾等元素组成。种植设计中,以多年生植被为主,边缘则多采用攀爬类植物。
译者: 饭团小组
A differentiated vegetation and simple, elegant materials create a surprising oasis inside a densely and inhomogeneous built city block. A varied choice of housing forms for families and other user groups is fit tightly within a limited urban space. Therefore the finely balanced equilibrium between private and communal spaces is crucial. Areas of different privacy flow into each other without hard barriers, giving the space an atmosphere of mediterranean ease. The town houses’ privately used wooden decks distinguished between a sheltered part behind wooden screens and an open part toward the brick wall along the property line. Users control the degree of interaction with their neighbours by moving the terrace furniture.
The neighbourhood’s kids are using the connecting path between courtyard and playground as an additional space for play. It marks at the same time a buffer space towards the neighbouring property. Wooden seating boxes create a protective distance without disrupting the view to the court. The open space layout has proved itself in practice, helping to create a harmonious neighbourship quickly.
Horizontally and vertically oriented wooden surfaces repeat throughout the space. Their repetition gives a common identity to the nooks and crannies of the site. Moreover they imply a connection with the site’s former use as a carpentry’s storage yard. The strong framework gives a letter case like base for the individual appropriation of space.
A special place is created with a threepart wooden deck converging around a single tree. The multiuse meeting area marks the neighbourhoods heart. Pathways inside the court have loosely gravelled and compacted surfaces. Sidewalks in front of the building blend seamlessly into the environment by employing commonly used Munich sidewalk flagstones.
The playground, located in the northern corner of the site, goes with the general design principle comprising a wooden deck and a flowering perennial frame. The several storey firewall at the playground’s front end is used for ballgames and radiates it’s warm colors. A single tree creates a special focus inside the yard. The property’s edges are framed with lush greenery, not only employing hedges and climbing plants, but mainly perennials. Plantation combines specifically chosen, shade loving perennials. Sturdy groundcovers, as Luzula sylvatica and Bergenia cordifolia come together with flowering specimen as Astilbe chinensis var. pumila and Gillenia trifoliata to create a seasonally hanging carpet.
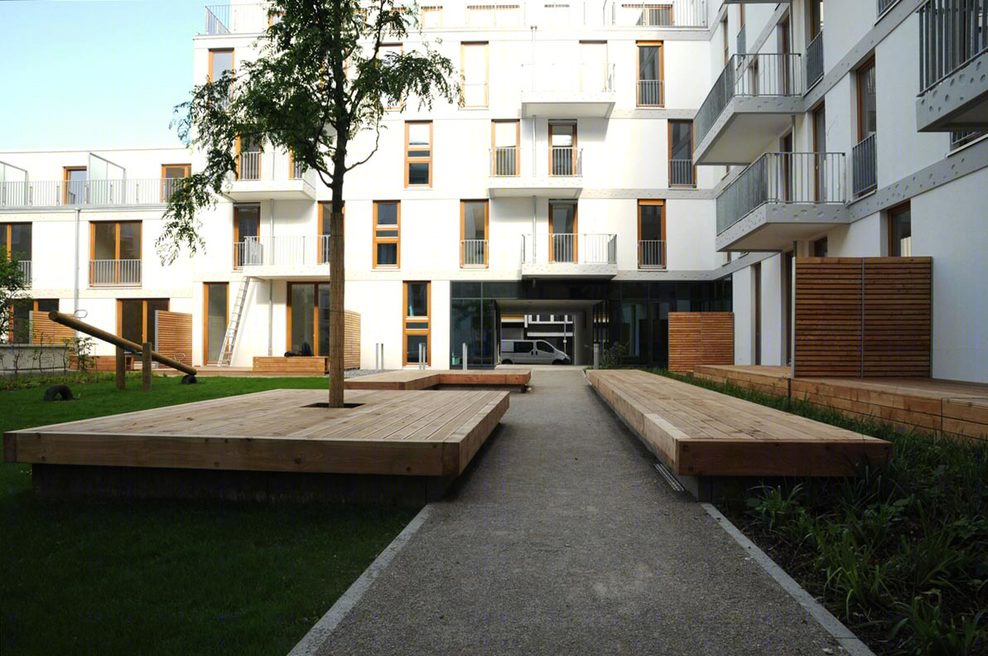
慕尼黑社区活动空间外部图
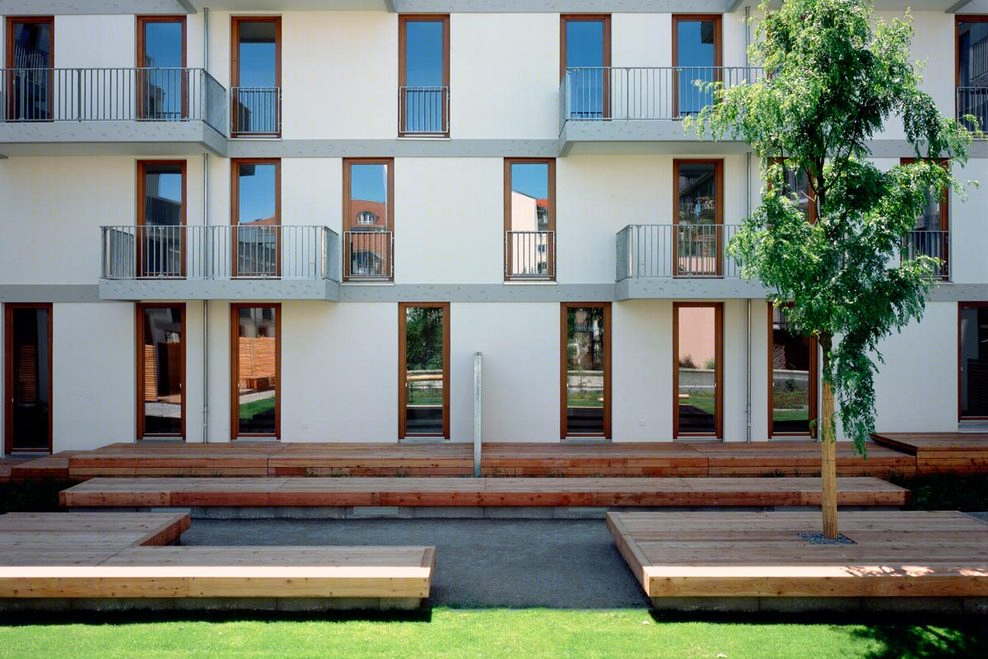
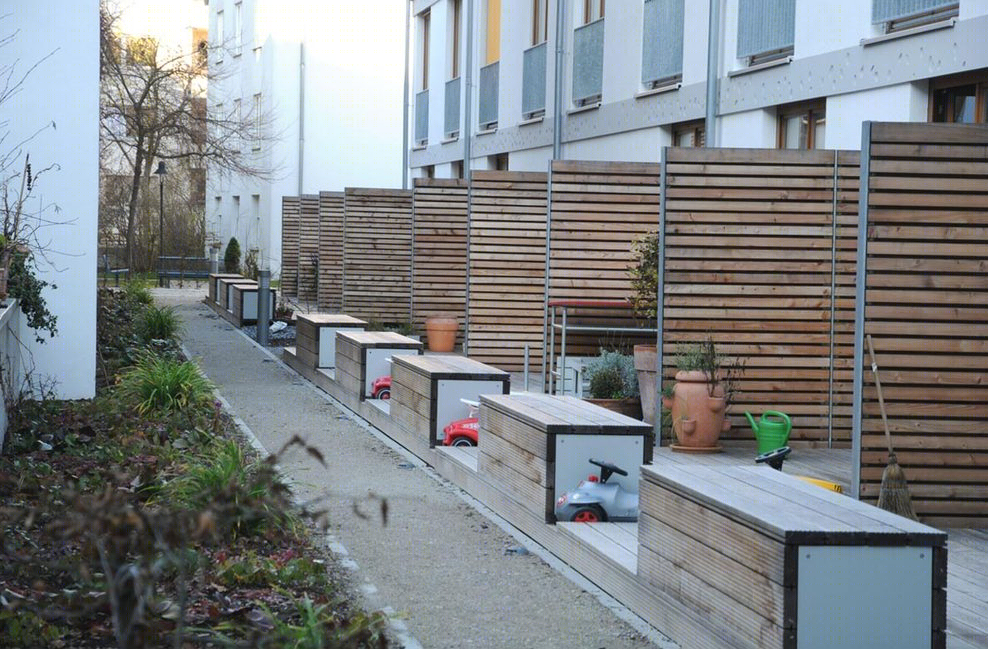
慕尼黑社区活动空间外部局部图
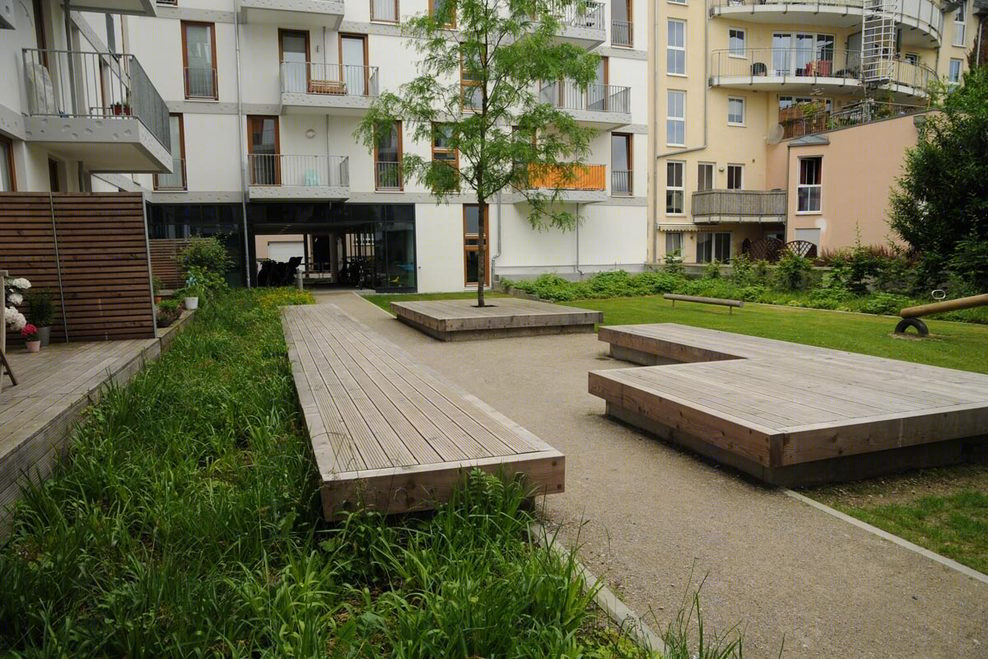
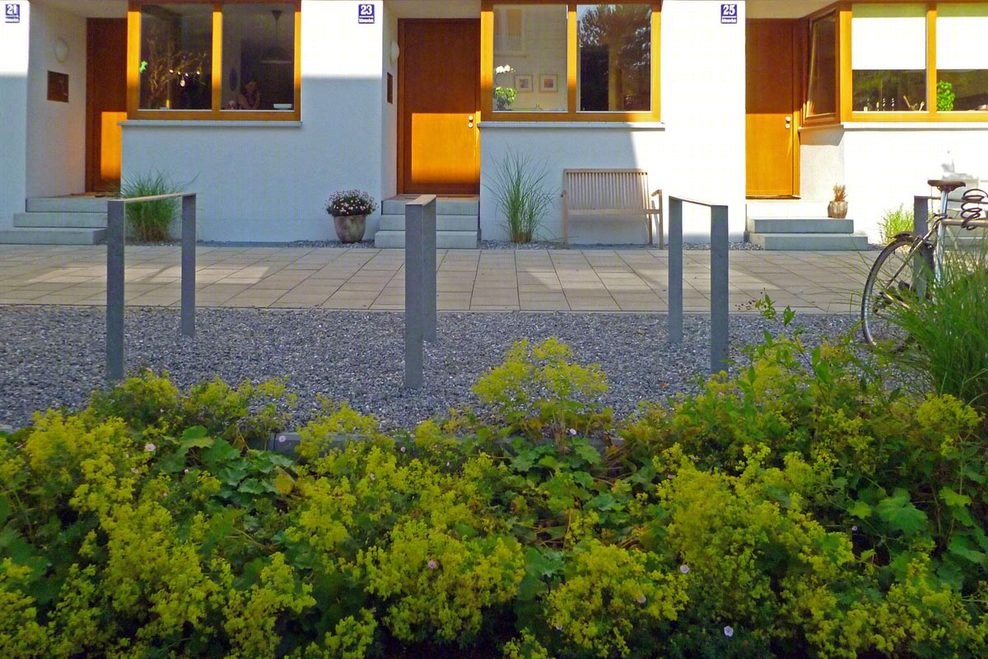
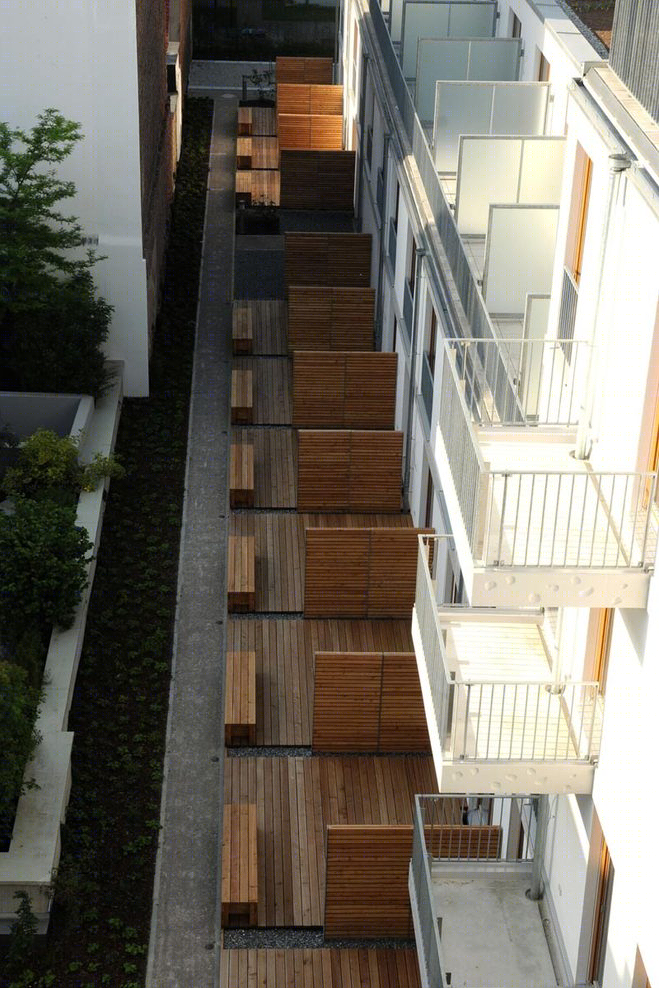
慕尼黑社区活动空间
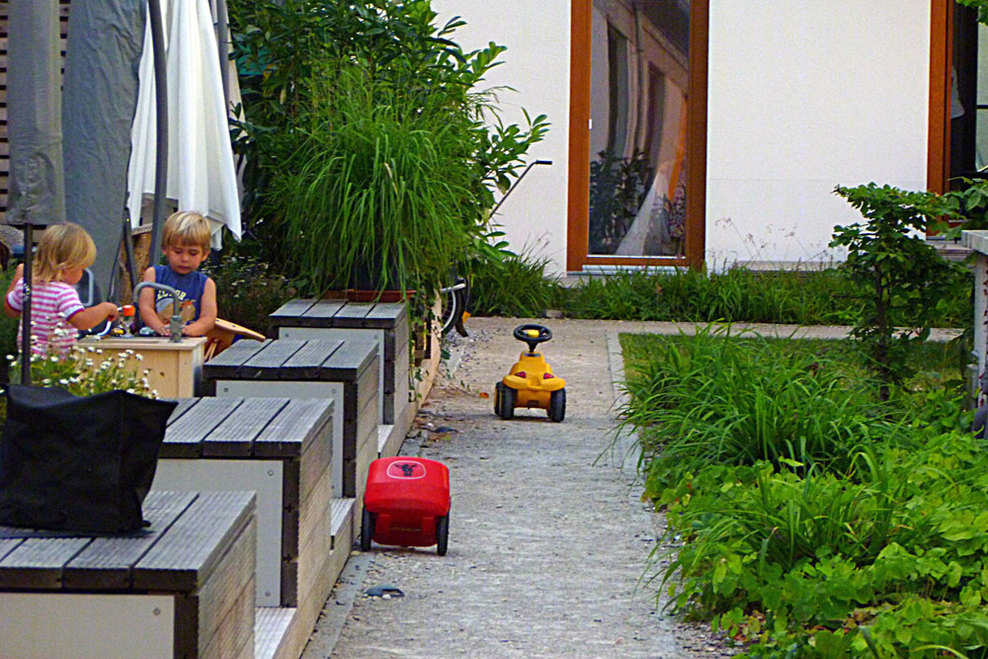
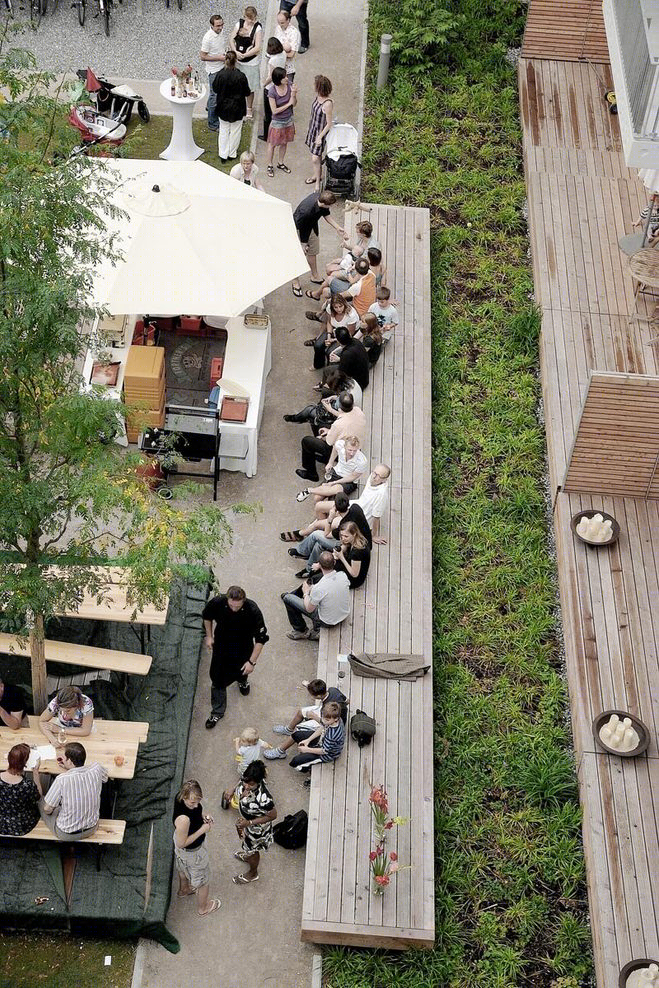
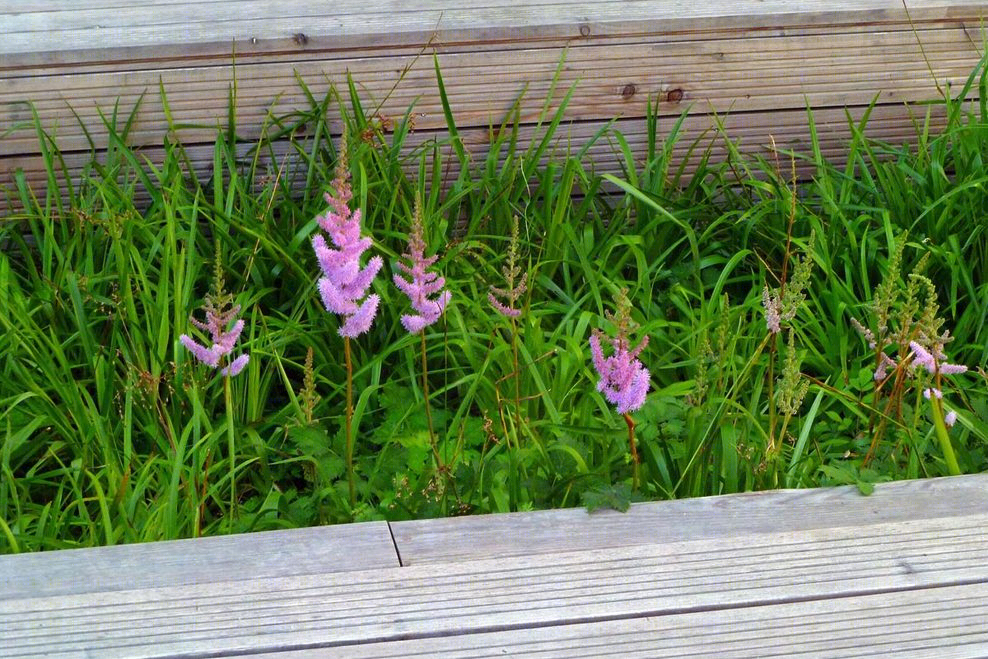

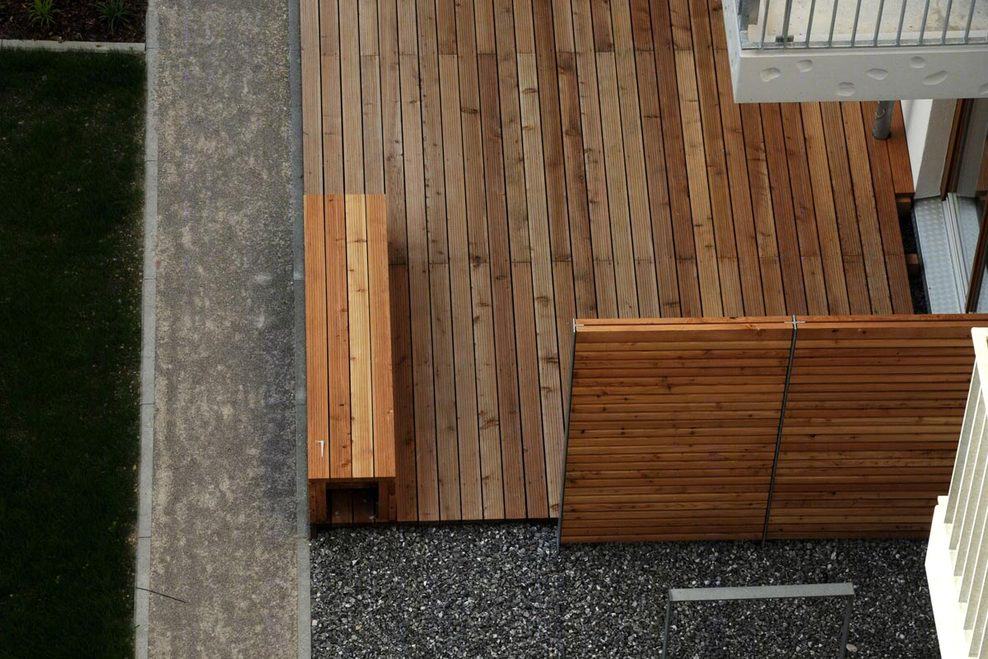


慕尼黑社区活动空间图解

