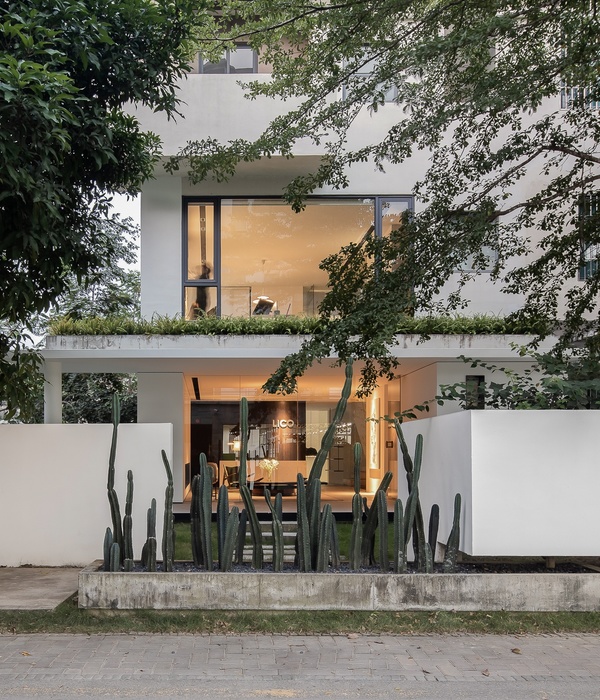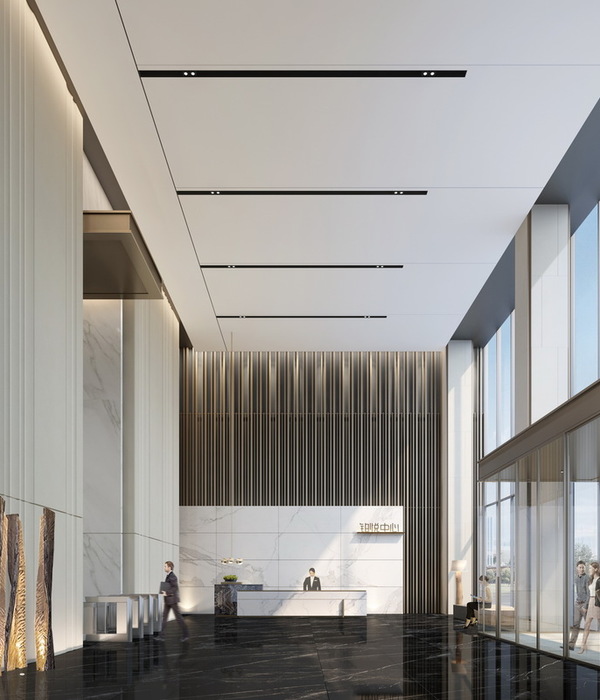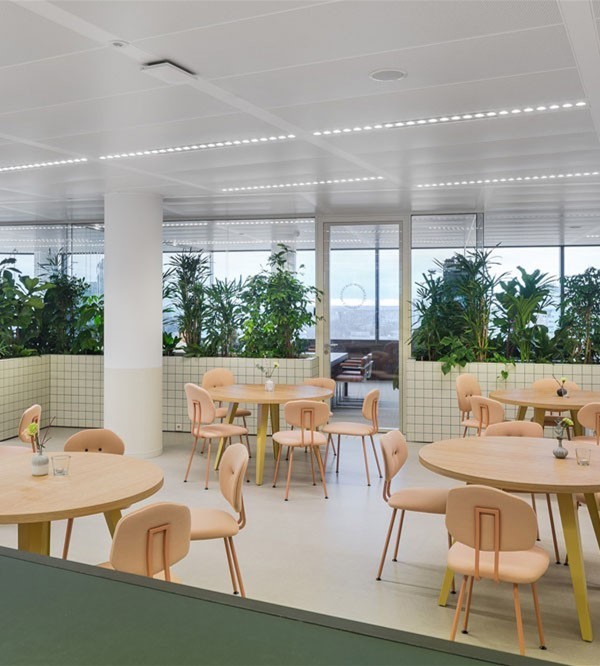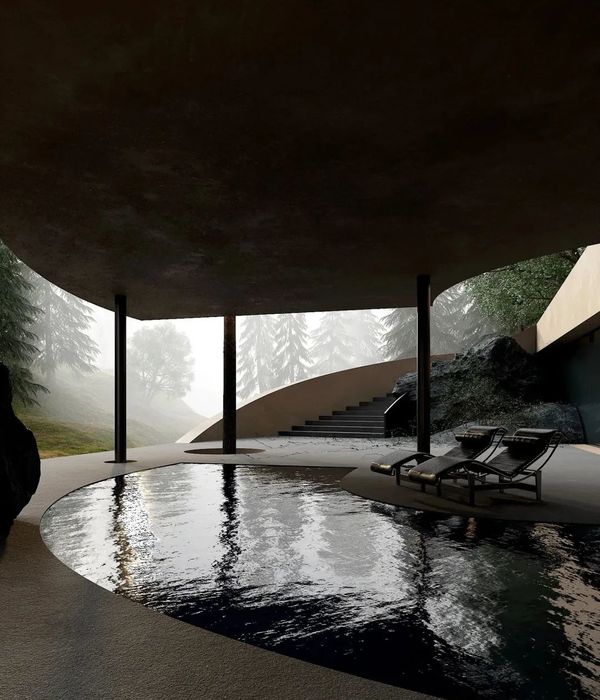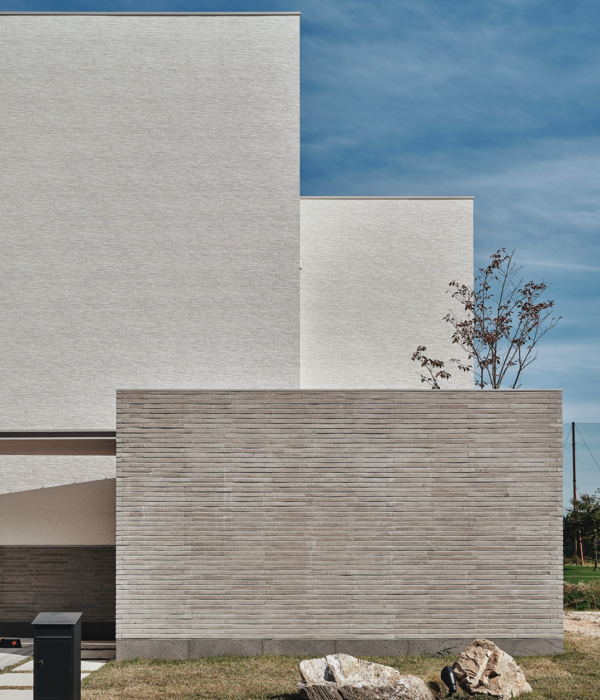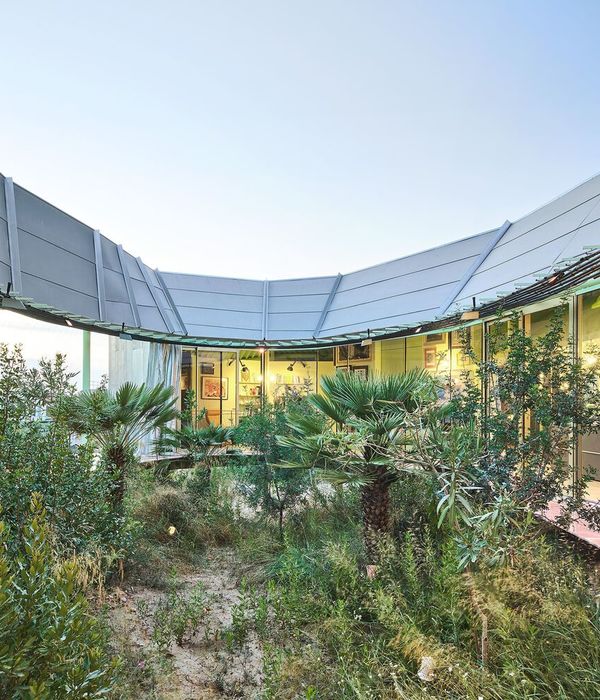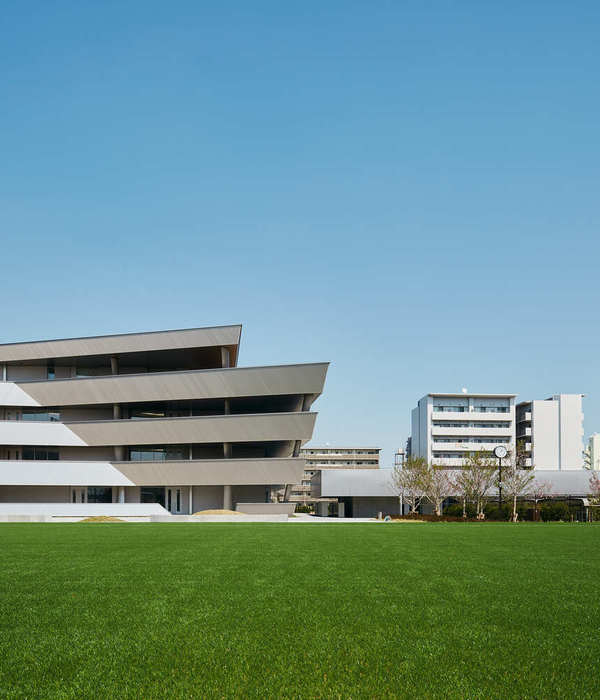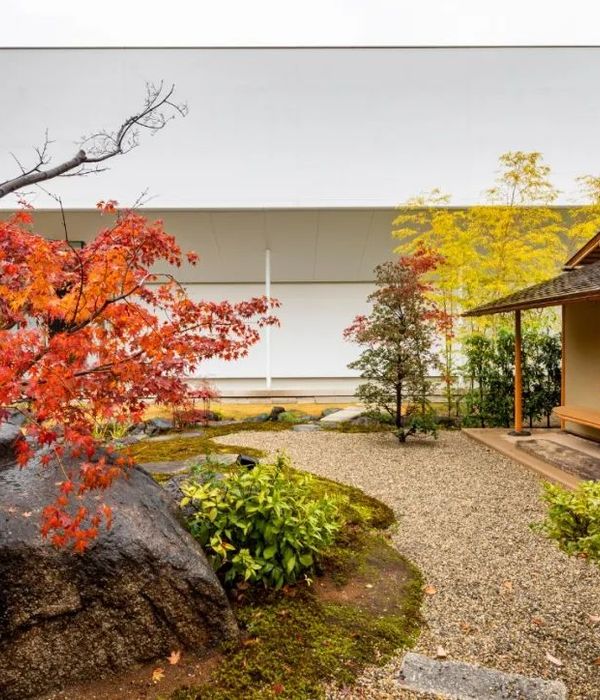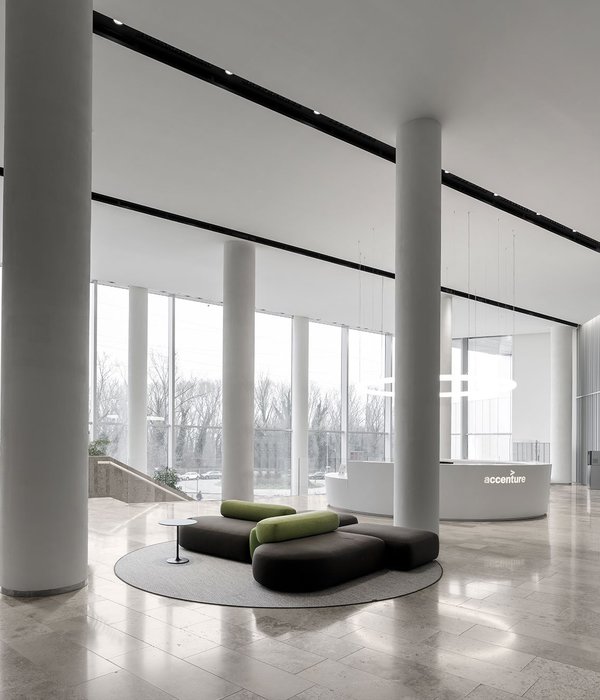现场勘查时,建筑师发现基地被一面爬满藤蔓的石墙分成了皮昂个部分。场地中的诗意大多来自这面墙,来自它的石材工艺,来自它在花园里的存在本身。
When we arrived on this land, we found a plot cut in two parts by a stone vine wall. Much of the poetics of the place came from this wall, from the stonework, because of its presence in this garden.
▼房屋外观,external view of the house ©Jérémie Léon
墙壁创造了一套生态系统。它带来荫蔽,形成热量循环,石头上爬满植物。然而,对于建筑师来说,这面墙是一个障碍。它将场地分成了两个部分,使得创造单一而开放的空间的计划落空。它的存在带来了废弃建筑中可能出现的所有问题,难以找到一种正确的建筑形式去逐一解决。应该将它拆除吗?还是应该远离它、遗忘它,建造一栋全新的建筑,回收利用其中的石材?或者,建筑师应该像尊重历史遗址或树木一般,维持这面墙壁原本的样貌?是否应该保留墙壁中的每一块石头,延续其强烈的特征?这面墙的价值究竟是什么?面对已有的物体,建筑师有怎样的自由?对于遗址保护的专家来说,这些问题可能十分普遍,但是建筑师是“新事物”的创造者,而这面墙并不是传统意义上的遗迹。
This wall creates an ecosystem all around: it creates shade, it keeps calories and gives them back, it carries plants that climb on the stones. But it bothers me! It divides into two parts a land that we would have liked to be unitary and open. And it is very surprising to realize all the “existential” questions that such an object – built and non-living – can generate when we were looking for an architectural gesture that we wanted right. Should it be destroyed? Should we break free from it, forget it, and recreate something new? Or at best, reuse its stones? Should we keep this object intact, as we have found it, “respect” it as we would respect a tree or a heritage object? Should it be as radical as this sharp wall and keep every stone in it? What is the value of this wall? And what is the freedom of an architect in the face of what already exists? Are these questions classic and normal for a professional of heritage? But we are creators of “new”, and this wall was not a heritage object in the classic sense of the word.
▼房屋远景,被厚重的石墙包围 distanced view of the house surrounded by cumbersome stone walls ©Jérémie Léon
墙壁十分笨重,它出现在建筑师介入之前,其价值仅在于墙壁的存在本身。这一简单的事实让设计师不得不谦逊以对。未来的住户将会理解,除了将它作为建筑介入的关键元素,建筑师别无选择。因此,房屋仅仅是对这面墙的介入。设计在布满藤蔓的石墙南侧打开了墙壁上唯一的开口,建筑直接设置在开口后方。基地上设置了三个各具特色的花园,分别对应早晨,中午和夜晚,随着一天中太阳的移动,为住户提供合适的活动空间。
The value of this wall (quite cumbersome, it must be admitted) came strictly and solely from the fact that it was here, existing, and standing before our intervention. And this simple fact of existence pushed us to humility. As the future inhabitants understood, there was no other choice than to consider it as a key element in the architectural intervention on this land. The house is therefore simply an intervention on this wall. We have given ourselves the freedom to open a single bay to the south in the stone of the vine wall. The house is placed immediately behind this opening. The construction draws, distributes, and stimulates three distinct gardens, one of the morning, the one of noon, and one of the evening, taking their turn in the sun throughout the day.
▼墙壁之前的不同花园,different gardens between the walls ©Jérémie Léon
▼建筑直接设在石墙唯一的开口后 house located immediately behind the single opening on the stone wall ©Jérémie Léon
建筑三面设置室外走廊,带来新鲜空气,使室内空间与室外环境保持一定距离,增强空间之间的流动性,同时优化了三座花园之间的连接。东西两侧的山墙分别包含三道墙肋,是相邻花园的垂直延伸。建筑立面由涂以焦油的黑色松木包裹,充满气势的屋顶覆盖空间,为场地自身带来诗意。 粗糙墙壁的开口后方为建筑的中庭,成为了一个柔软而舒适的宜居空间。
An external passageway on these three orientations gives air, thickness, and fluidity to this architectural device, and promotes the connection of the three gardens. To the east and west, the gables – each fitted with three wall bars – are vertical extensions of the adjacent gardens. The house coated with black pine tar under an imposing roof that covers the wall brings its own poetics to the place. The atrium of the house comes as a habitable, soft, and comfortable hollow behind the opening created in the rough and imperfect wall.
▼墙肋形成的山墙,包裹室外走廊 gable of wall bars enclosing the outdoor passageway ©Jérémie Léon
▼山墙、走廊和墙面细部 closer view to the gable, the passageway and the enclosure walls ©Jérémie Léon
建筑被隐藏在墙壁之后,只有黑色的屋顶和中庭的侧腹可以被人看到,带来一种神秘的感觉,成为场地中新的诗意。新与旧的共存形成了同样的神秘感,一些物体早已出现,另一些则刚刚建成,二者之间的区别没有人能够准确道出。
This new poetry of the place includes a bit of mystery that comes from the fact that the house is hidden, that only the black roof and the belly of the atrium can be seen. This same mystery emanates from the coexistence of the new and the old – of what has always been present and what has just been built – let us not knowing exactly and clearly to distinguish them.
▼入口,后方设置中庭,entrance with atrium behind ©Jérémie Léon
▼连通的起居空间 continuous living space ©Jérémie Léon
▼餐厅,dining space ©Jérémie Léon
▼厨房,kitchen ©Jérémie Léon
▼空间中部的楼梯间 staircase in the center of the space ©Jérémie Léon
▼不同楼层之间形成视觉连接,visual connection between different floors ©Jérémie Léon
▼二层走廊,corridor on the second floor ©Jérémie Léon
▼由拉帘分隔的寝区和工作区,working area and sleeping area separated by curtains ©Jérémie Léon
▼带有阳台的卧室,bedroom with balcony ©Jérémie Léon
▼儿童房,黑板墙面可以自由涂鸦,children’s room with blackboard wall for drawing ©Jérémie Léon
▼通向阁楼的陡峭楼梯和连廊,steep staircase and corridor connecting to the attic ©Jérémie Léon
▼阁楼房间,rooms on the attic ©Jérémie Léon
▼从阁楼俯瞰起居空间,view to the living space from the attic ©Jérémie Léon
▼总平面图,site plan ©arba
▼一层平面图,first floor plan ©arba
▼二层平面图,second floor plan ©arba
▼阁楼平面图,attic plan ©arba
▼立面图,elevations ©arba
{{item.text_origin}}

