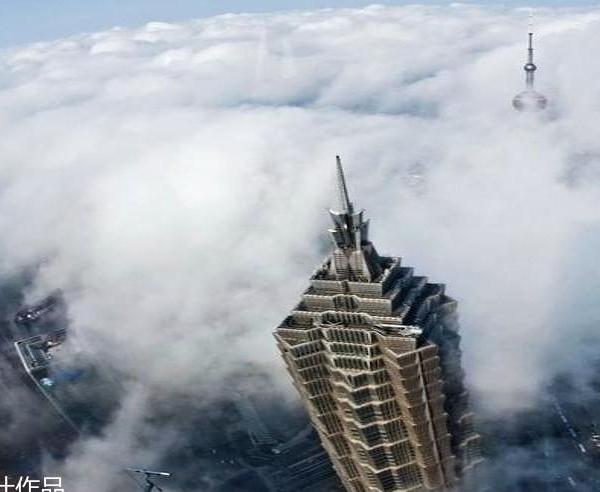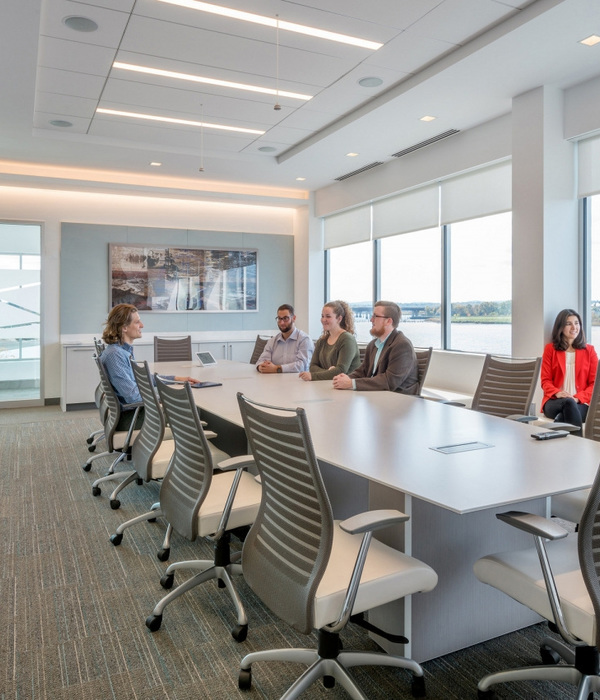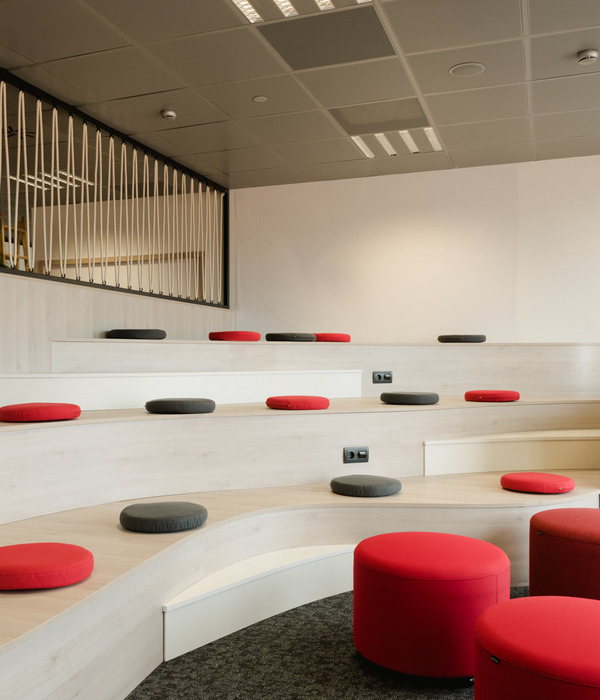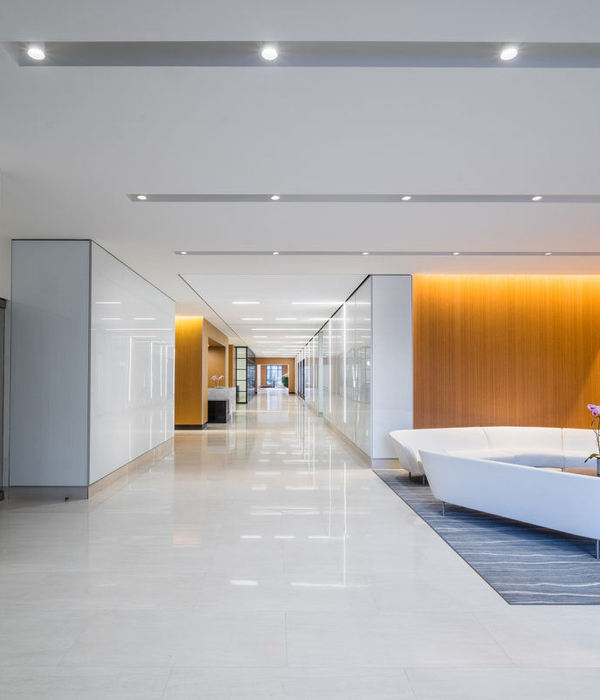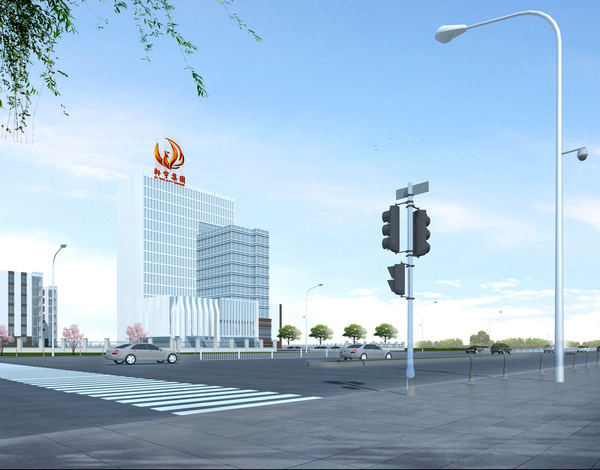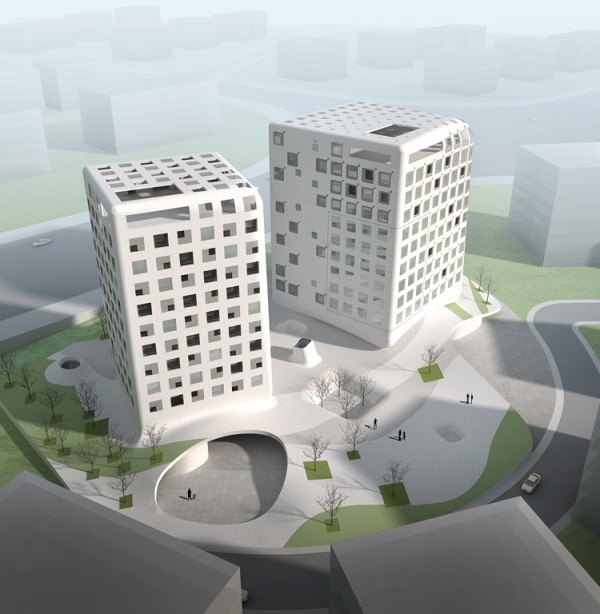Architects:AFGH
Area:226 m²
Year:2022
Photographs:Valentin Jeck
Construction Management:cavelti derungs ag
Construction Engineer:clarplan gmbh
Design: Andreas Fuhrimann, Gabrielle Hächler, Andrej Zouev
Project Management: Andrej Zouev
Collaboration: Megumi Komura
Timber Construction: Schoeb AG
Country: Switzerland
The replacement building on a very steep slope is situated in a prime residential location in a picturesque valley in the Surselva region in the canton of Graubünden. The multi-generational house is anchored to the slope by means of a concrete basement, on which rests the prefabricated wooden structure. It can be entered at street level directly from the road on the hillside. On the valley side, there is a garden area formed by an existing high retaining wall in front of the base story, partially protected by the ground floor projecting above it.
In the center of the house, there is a staircase that connects all three floors. Inside, the slope is addressed by the use of split levels, following the topography, generating spatial diversity. The resulting interior living landscape invites one to wander through and offers targeted views of the surrounding valley. The dark green kitchen and back wall of the living room bring the colors of the forest into the house.
The generous living space is combined with the kitchen area two steps above with a large dining table and built-in bench. The settee is oriented towards the two-story wall with a sculptural fireplace. This showcases the highest point in the room with a tent-like sloping ceiling, which is further elevated during the day by a series of skylights. The wonderful view is brought into the living space through a fully glazed facade. The roof, which cantilevers mostly towards the south providing shade, creates pleasant light conditions during the day.
The windows are varied in design. Punched windows, like those found in classic chalets, characterise the mountain-side facades, while larger structural corner windows to the south create a more urban atmosphere in several living spaces.
Fundamentally, the chalet type with pitched roof, which is common in the mountains, is enriched by modernist elements inspired by Richard Neutra's chalet in Wengen. Rather than being ingratiatingly traditional, its architecture combines local building forms with a more global spirit. Its design is based on the fusion of partly opposing strategies that create an idiosyncratic spatial structure that exudes lightness and satisfies liveability and atmospheric demands.
{{item.text_origin}}


