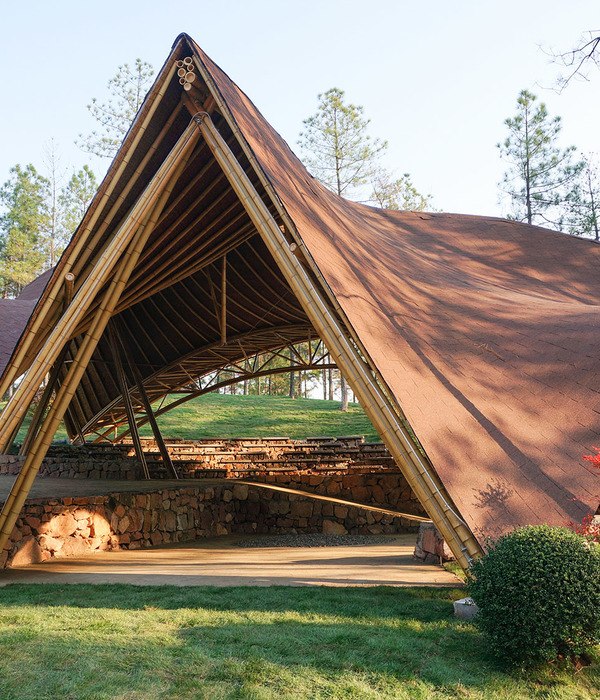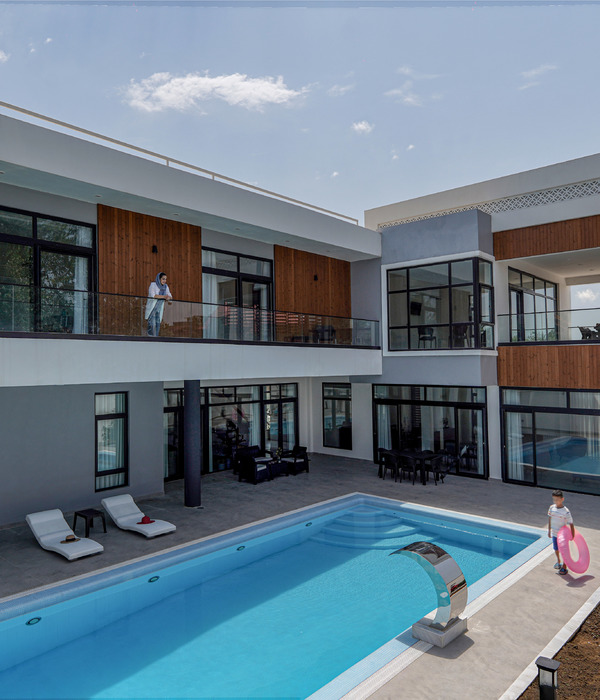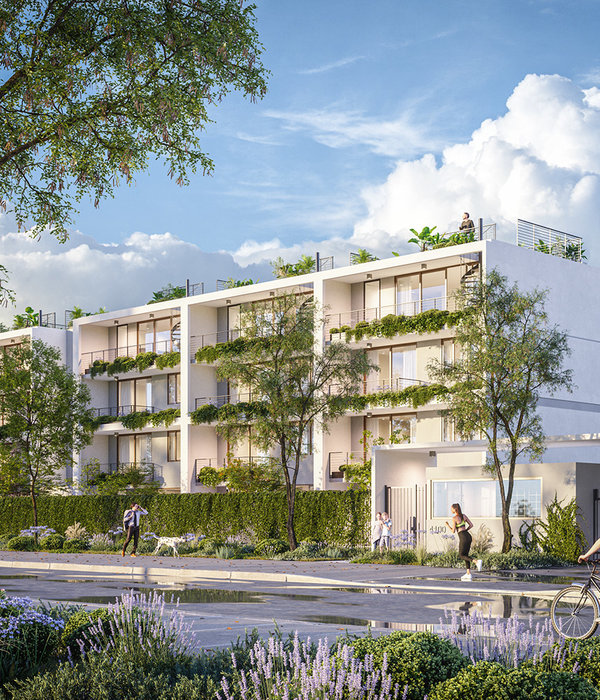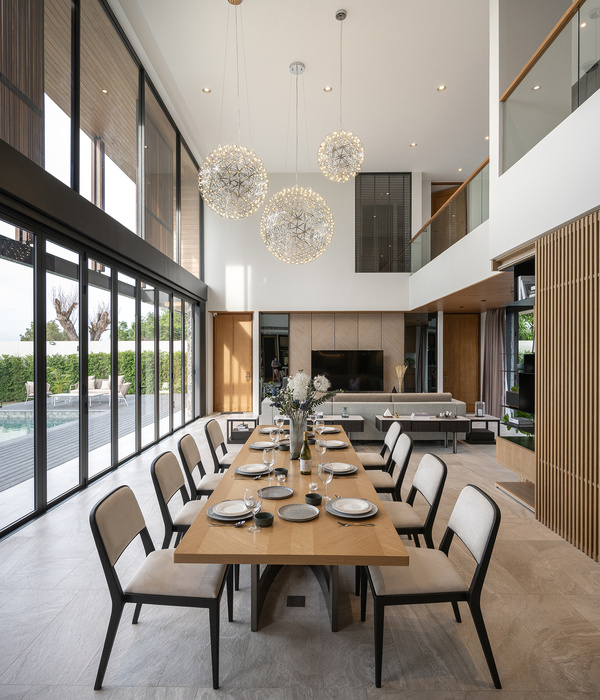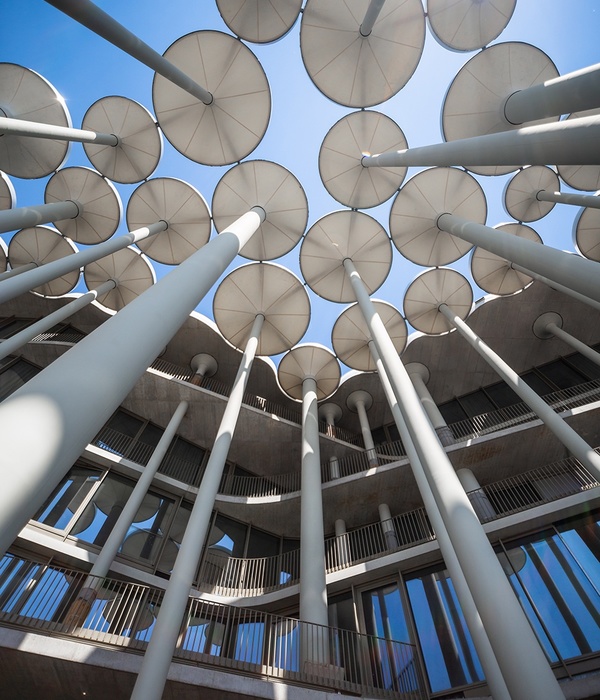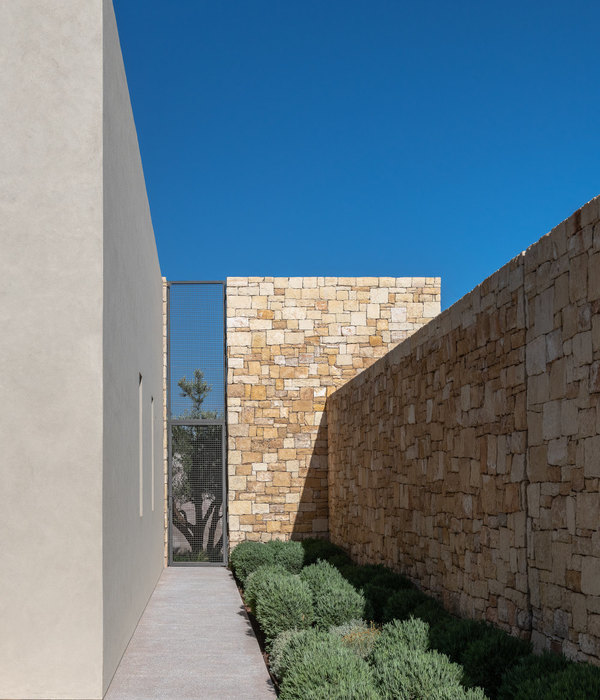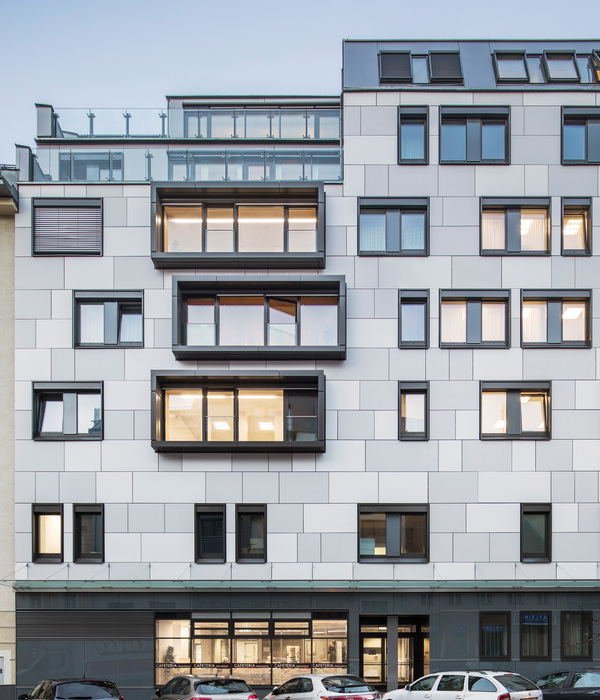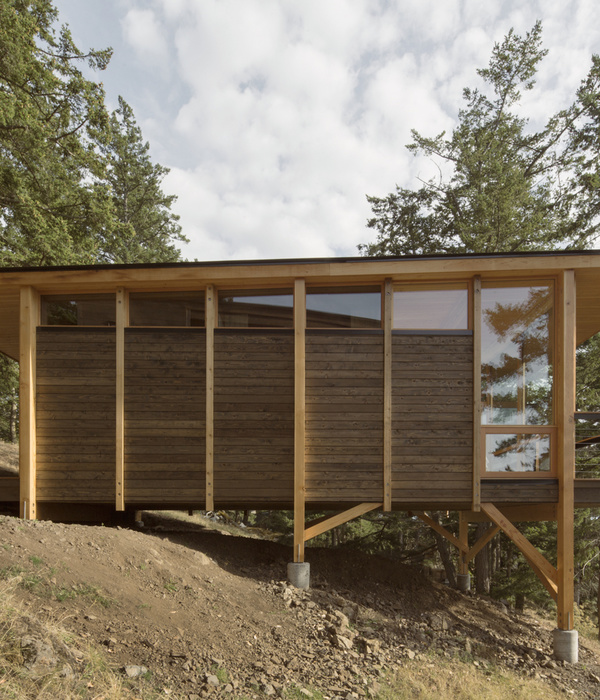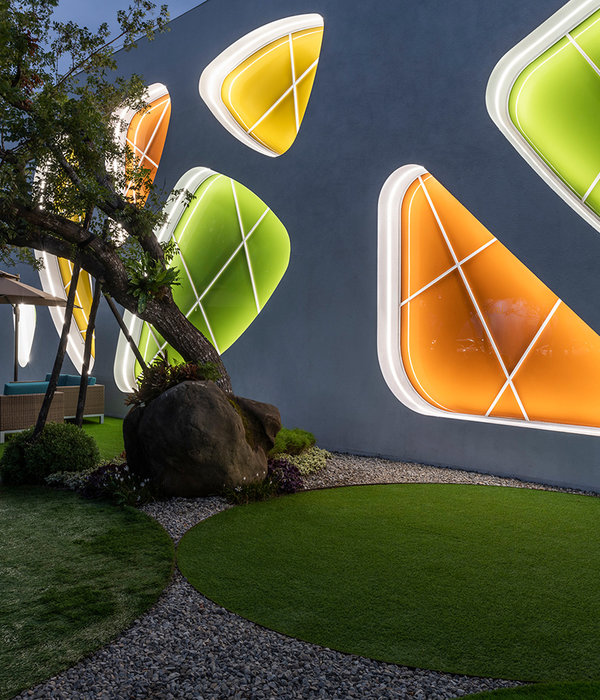Margulies Perruzzi Architects have designed the new global customer fulfillment center for worldwide developer, manufacturer and marketer of medical devices Boston Scientific Corporation, located on Squantum Point in Quincy, Massachusetts.
The state-of-the-art facility expands and modernizes the company’s logistics and distribution functions, and aligns with the goals of the company’s Global Facilities Master Plan. Boston Scientific selected MPA to design the interior fit-out and building envelope renovations for this sustainably designed building, which was completed in September 2017.
Since 1997, Boston Scientific has located its call center and distribution center operations in the north building of the vast warehouse complex on Quincy’s Squantum Point. Situated on the Neponset River and visible from Interstate 93 on approach to Boston, the new customer fulfillment facility consolidates Boston Scientific operational and distribution functions into the south building on the site. More than half of the company’s global product manufacturing, including medical device products such as life-saving stents, will move through the 24-hour customer fulfillment facility.
Comprising 64,000 SF of office space and a 630,000 SF customer fulfillment center, the building’s office space was designed to meet global workplace strategy standards that Boston Scientific is deploying around the world. The customer fulfillment center includes 2.5 miles of high-efficiency, “smart technology” conveyor and the first installation of an enterprise warehouse management system for Boston Scientific Global Distribution. The sustainably designed building is expected to achieve LEED Gold certification for existing buildings.
MPA inherited legacy warehouse conditions that guided the repositioning of the south building and the development of the open office floor plan. Different weight-bearing capacities of the existing floor slab informed the location of major building functions such as the warehouse and its accompanying storage. The large building features a unique, L-shaped footprint, so MPA’s design stretched the office spaces along the building’s edge to distribute natural light to the interior. Different corporate functions occupy each of the L’s wings, maximizing operational efficiency from the unique layout. The existing precast façade was completely replaced with an energy-efficient, metal panel rain screen system and new ribbon windows. The corner of the building was removed and updated with a multi-story curtain wall to create a dramatic canopied main entry.
The open office space features a mix of workstations and glass-fronted offices, supported by town squares, breakout cafés, training spaces, and a variety of meeting rooms. To enhance the employee experience in the new building, Boston Scientific chose a variety of amenities including a fitness center, 24/7 grab-and-go food kiosk, and game room. Adjoining the full-service corporate café, the waterfront roof terrace with outdoor casual seating and conference spaces offers stunning views of downtown Boston and provides a compelling amenity for employees.
Formalized in 2012, the Boston Scientific Global Facilities Master Plan is an enterprise-wide initiative that aligns the company’s real estate and workplace portfolio with its global business strategy through 2022. The master plan provides sufficient flexibility to accommodate anticipated change, creates a work environment that promotes productivity, innovation, and collaboration, and supports continuous improvement in a sustainable, cost-effective manner. In 2012, Boston Scientific engaged MPA to assist with the evaluation of its real estate choices, leading to the decision to consolidate its global headquarters and design a new 110,000 SF building in Marlborough, Mass.
Designer: Margulies Perruzzi Architects
Contractor: Lee Kennedy Construction
Photography: Warren Patterson
18 Images | expand for additional detail
{{item.text_origin}}

