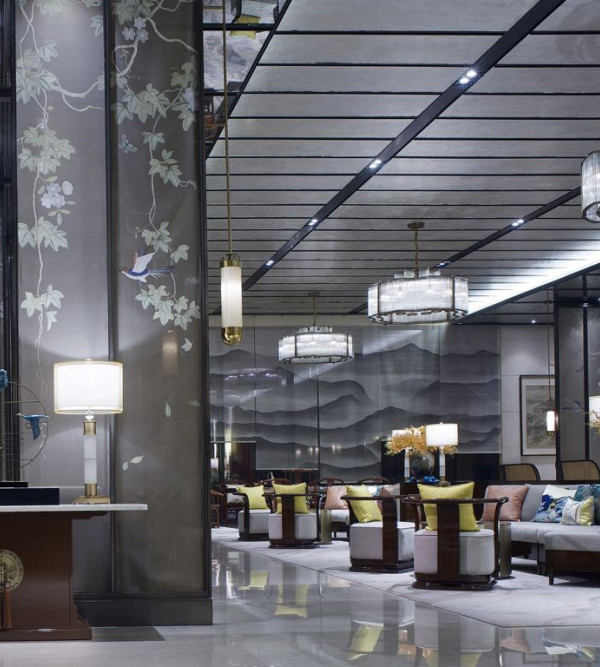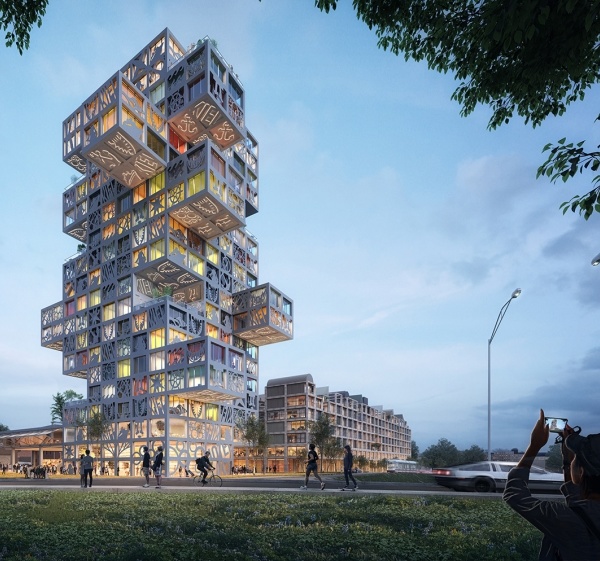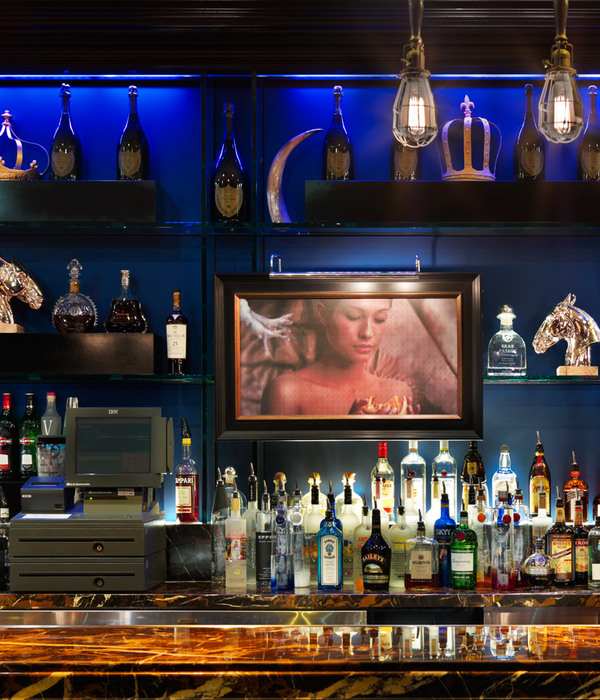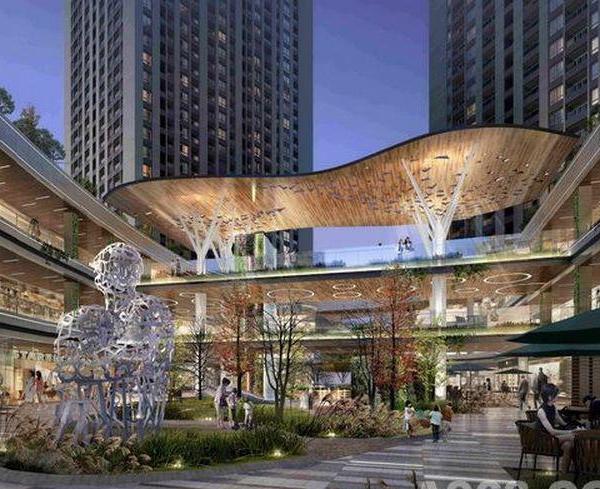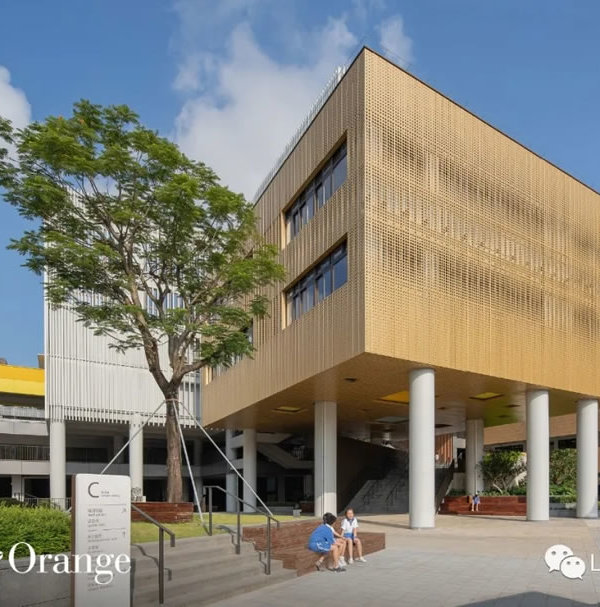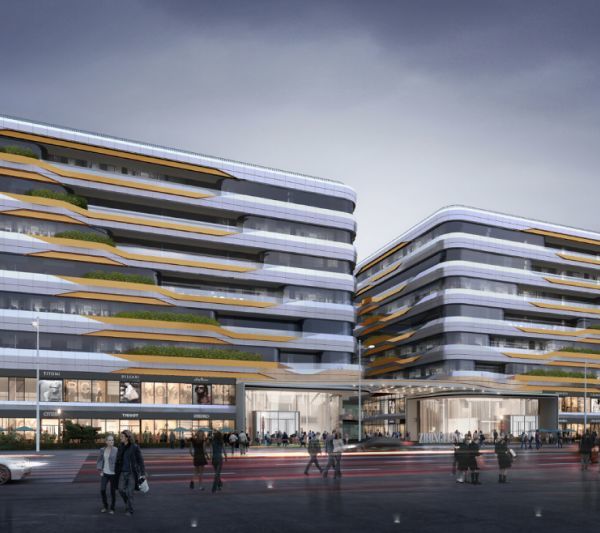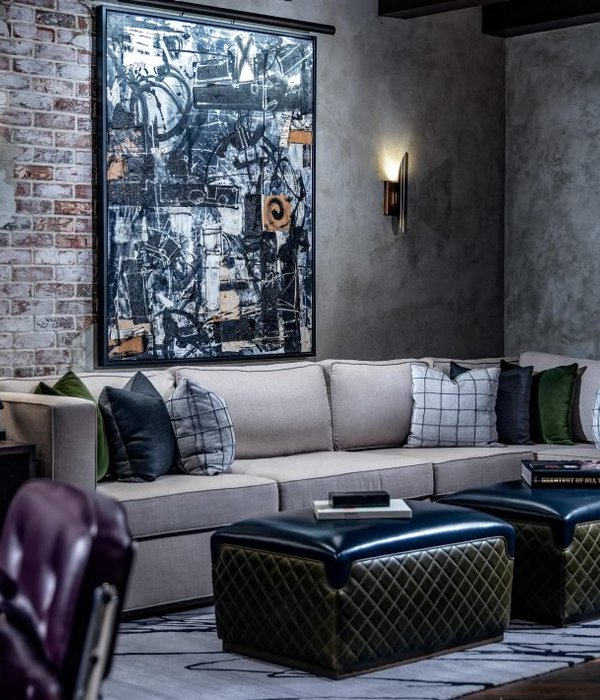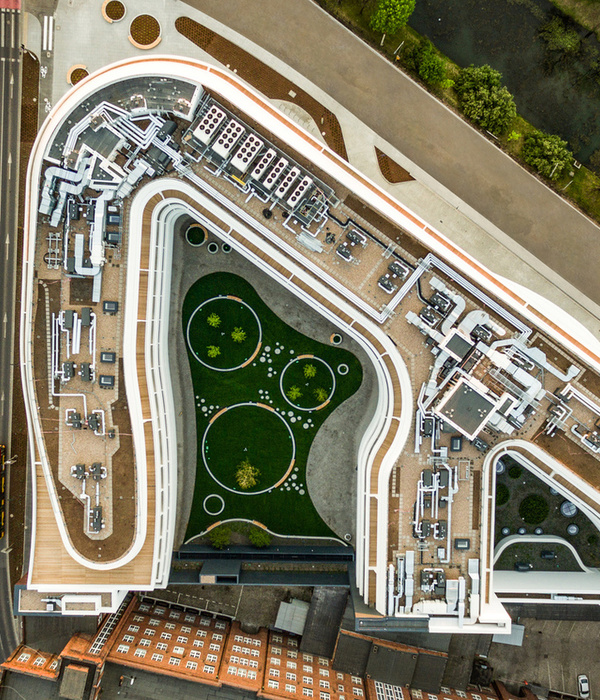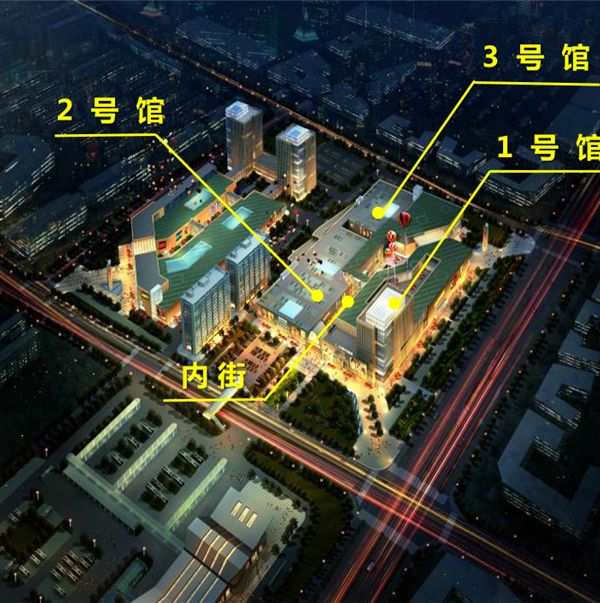▲
关注
“
搜建筑
”
阿斯利康正在建立一个新的全球研发中心,名为发现中心(DISC)在剑桥,英国,在剑桥生物医学校区(CBC)。作为被称为剑桥南部边缘区的更广泛发展的一部分,CBC 被设想为未来领先的生物医学研究和开发中心,与来自教育、医疗保健、科学和研究部门的机构和公司合作。
AstraZeneca is establishing a new global research and development facility, named The Discovery Centre (DISC) in Cambridge, UK, on the Cambridge Biomedical Campus (CBC). As part of the wider development known as the Cambridge Southern Fringe Area, CBC is envisioned as a future leading centre for biomedical research and development with institutions and companies from the education, health care, science, and research sectors.
DISC位于CBC的中间;这个中心位置反映了阿斯利康成为 CBC 交流和合作关键点的雄心,建立在与剑桥生命科学界成员的许多现有合作基础上,包括剑桥大学、医学研究委员会和英国癌症研究中心。该架构支持这种驱动力,并通过可从三个不同侧面进入的多孔建筑使其可见。
The DISC is located in the middle of the CBC; This central location reflects AstraZeneca’s ambition to be a key point of exchange and collaboration in the CBC, building on its many existing collaborations with members of the Cambridge Life Science community including the University of Cambridge, the Medical Research Council and Cancer Research UK. The architecture supports this drive and makes it visible with a porous building that is accessible from three different sides.
新建筑是一个三角形的玻璃圆盘,边缘圆润,松散地遵循场地的形状;它由一个东西向的锯齿形屋顶定义,以在建筑物内提供最佳的自然光。锯齿形屋顶一直延伸到立面,形成了更紧密、更大的垂直锯齿形几何形状。带有锯齿形屋顶和阶梯式立面的悬停玻璃圆盘赋予了建筑独特的外观。
The new building is a triangular glass disc with rounded edges that loosely follows the shape of the site; it is defined by a saw-tooth roof that runs East to West to provide optimal natural light inside the building. The saw-tooth roof carries on through to the facade creating a tighter and larger vertical zig-zag geometry. The hovering glass disc with a saw-tooth roof and stepped facade give the building its characteristic appearance.
DISC 位于六个分成三对的矩形玻璃盒子上。它们形成一个开放的庭院,结合低层建筑结构,参考了剑桥市中心的历史学院。庭院是场地的中心点,是一个交汇点,可从三个不同的侧面公开进入。
The DISC sits on six rectangular glass boxes grouped in three pairs. They form an open courtyard, which in combination with the low-rise building structure, references the historical colleges in central Cambridge. The courtyard is the central point of the site, a meeting point, openly accessible from three different sides.
矩形玻璃盒子垂直穿过所有楼层,容纳了建筑的主要功能元素,即实验室。它们允许多个团队并肩工作,从而增强协作过程。地上街区的玻璃周边促进了整个地板和整个建筑的最大透明度,使员工和访客都能看到科学。
The rectangular glass boxes run vertically through all floors and house the main programmatic element of the building, the laboratories. They allow multiple groups to work side by side, enhancing the collaborative process. The glazed perimeters of the above ground blocks promote maximum transparency across the floor and through the building, making science visible for employees and visitors.
工作空间采用开放式布局,为员工提供了一系列可供选择的工作场所,从私人学习空间和安静的隔间到非正式的员工协作空间。沿着内环,即上层庭院周围的主要流通空间,还有额外的互补区域,为交流、非正式会议和地面餐饮提供了一系列多样化的空间。
The workspace is an open plan layout, offering employees a range of alternative workplace settings from private study spaces and quiet booths to informal employee collaboration spaces. Along the inner ring, the main circulation space around the courtyard on the upper floors, there are additional complementary zones providing a range of diverse spaces for exchange, informal meetings, and on-floor catering.
所有的便利设施——会议中心、礼堂、咖啡厅和餐厅——都集中在一楼,可从主入口直接进入,使整个建筑都可以平等地使用它们。
All the amenities – conference centre, auditorium, café, and restaurant – are concentrated on the ground floor with direct access from the main entrance to make them equally accessible for the entire building.
材料的多样性被最小化,以促进不同程序之间的明确区分。地板材料反映了建筑的功能组织:入口采用天然石材,主楼梯采用粗锯实心橡木,办公室和写字楼采用内环区域和地毯。实验室的地板是连续的白色树脂饰面。建筑内的主要隔断是全高玻璃墙,允许不同区域之间的透明和无缝过渡。
另一种选择的材料是裸露的混凝土,在与玻璃和木材相得益彰的同时,揭示了建筑方法和结构功能。
The diversity of materials is minimised in order to foster a clear distinction between different programs. The floor materials reflect the functional organisation of the building: natural stone for the entrances, rough sawn solid oak for main stairs, and inner-ring area and carpet for the offices and write-up floors. The floor in the laboratories is a continuous white resin finish. The main partitions within the building are full-height glass walls, allowing transparency and seamless transitions between the diverse areas. The other material of choice is exposed concrete, revealing the construction method and structural function while complementing glass and wood.
阿斯利康探索中心的功能多样性和低层建筑让每一层楼都与众不同。地下层将包含支持设施、装载区和工厂区;街道层是开放和多孔的,实验室里展示了便利设施和科学;悬停盘的一层通过环形区域连接,第二层通过锯齿形屋顶的天窗进行顶部照明。尽管楼层的工作环境各不相同,但这座建筑似乎是一个特色结构,是整个 CBC 校园的关键点。
The functional diversity and the low rise of AstraZeneca’s The Discovery Centre allow each floor to be specific and different from one another. The underground level will contain support facilities, a loading area, and a plant zone; the street level is open and porous with both amenities and science on display in the laboratories; the first floor of the hovering disc is connected through the ring area and the second disc floor is top-lit through the skylight of the saw-tooth roof. Despite the distinct work environments of the floors, the building appears as one characteristic structure serving as a pivotal point for the entire CBC campus.
建筑师:Herzog & de Meuron
地点:英国
面积:53642平方米
年份:2021
▼ 更多精品·
点击关注
本资料声明:
1.本文为建筑设计技术分析,仅供欣赏学习。
2.本资料为要约邀请,不视为要约,所有政府、政策信息均来源于官方披露信息,具体以实物、政府主管部门批准文件及买卖双方签订的商品房买卖合同约定为准。如有变化恕不另行通知。
3.因编辑需要,文字和图片无必然联系,仅供读者参考;
—— 作品展示、
访谈、
招聘
——
搜建筑·矩阵平台
合作、宣传、投稿
联系
推荐一个
专业的地产+建筑平台
每天都有新内容
{{item.text_origin}}


