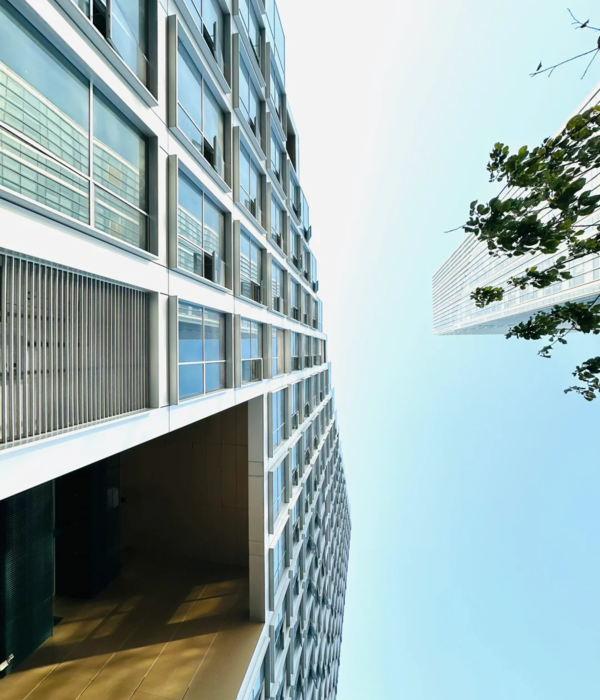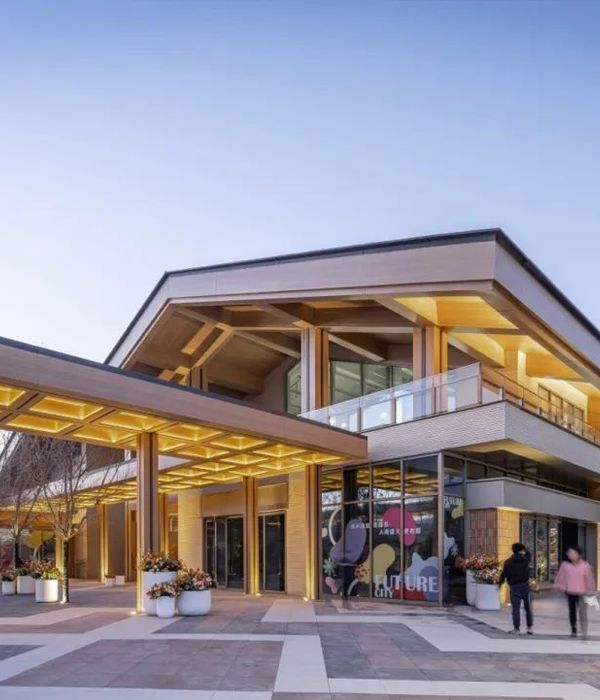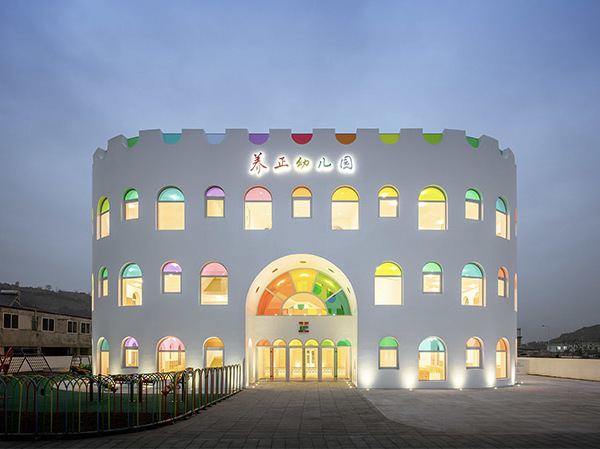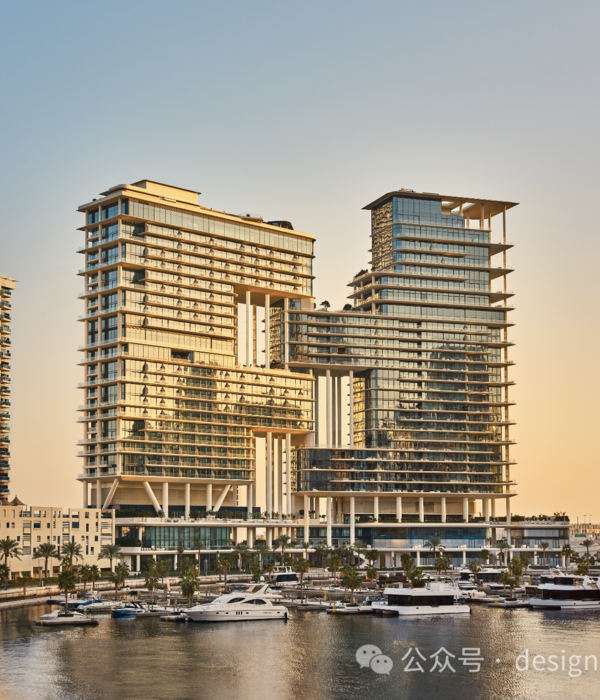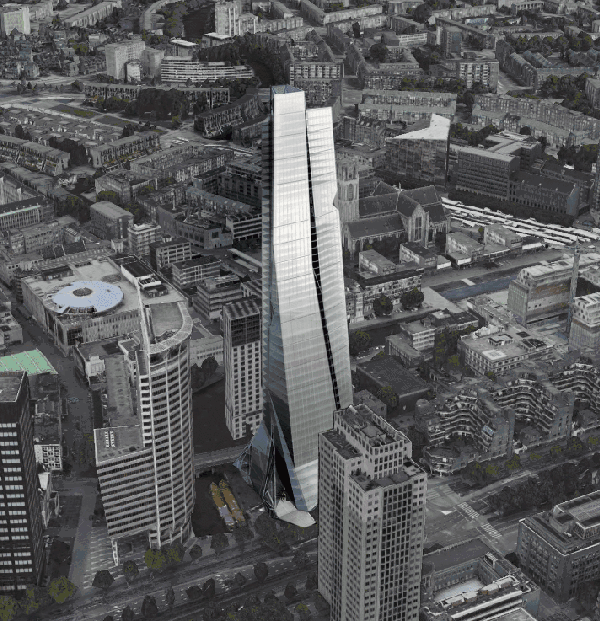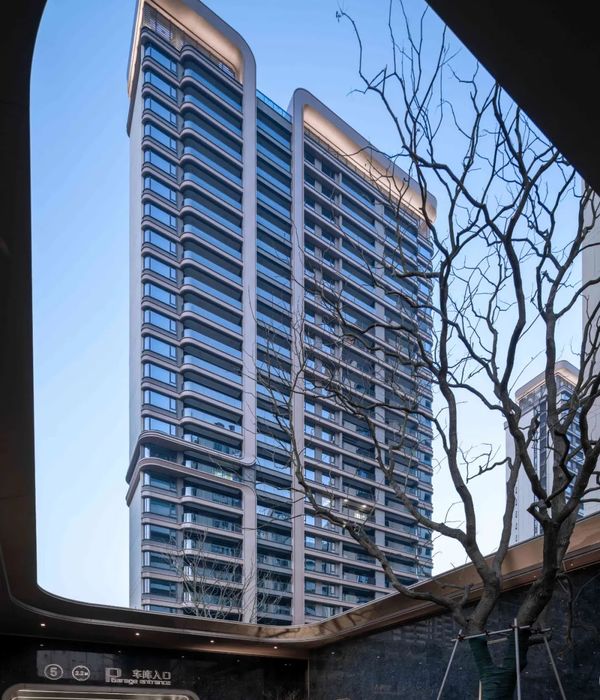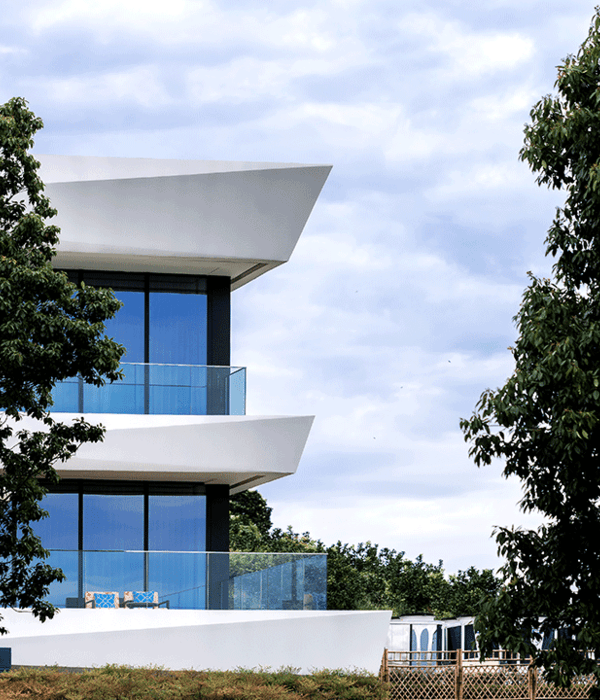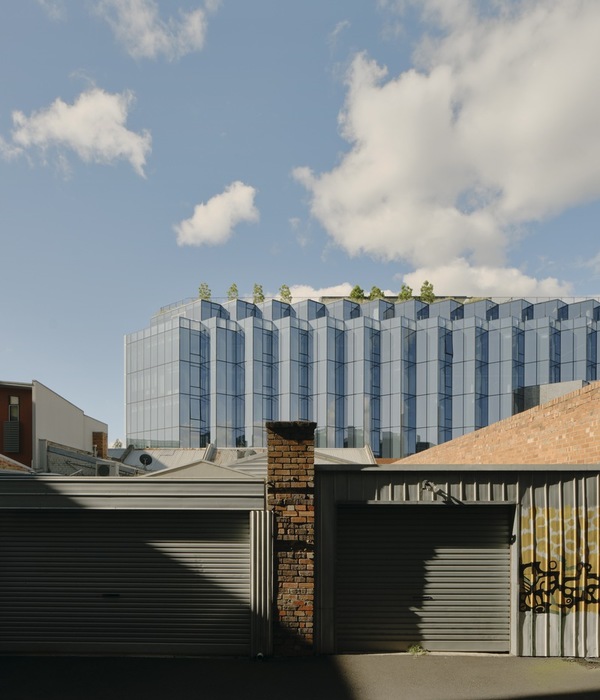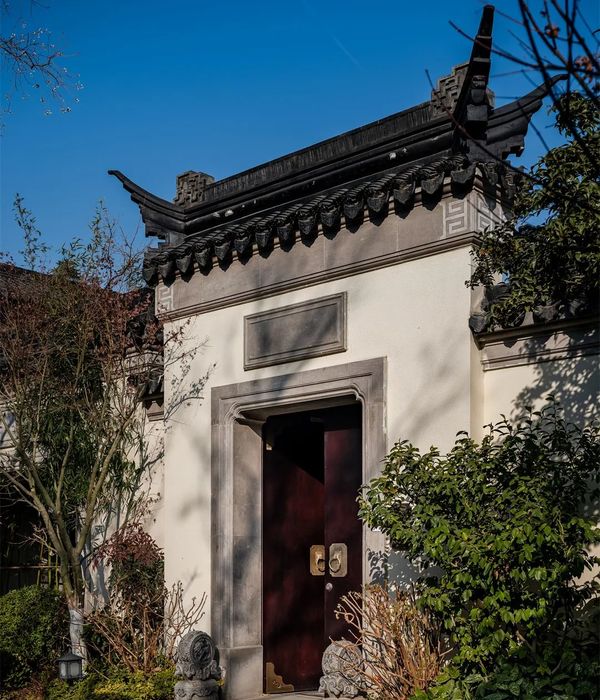Architects:Arce&Westermeier
Area:45 m²
Year:2022
Photographs:Nicolas Saieh, Felipe Westermeier
Lead Architects:Felipe Arce, Felipe Westermeier
Collaborators: Daniela Alvarado
Engineering: 7D ingeniería
City: Valdivia
Country: Chile
The project is located in the northern sector of the commune of Valdivia, Los Rios Region (Chile), immersed in an evergreen vegetation that together with a strong rainy climate characterizes the so-called Valdivian Rainforest. The commission originally consisted of a small shelter of 45 square meters, adjacent to the main house of the property.
The volume is specifically inserted in a sloping area within the property, gaining a height through piles that seek panoramic views of the area, specifically towards the west, where the Calle-Calle River is located. The project materializes this search through a completely glazed face, this visual escape is built through a curtain wall of almost six meters long, thus achieving an accentuated friction between the domestic interior and the wild exterior.
From the outside, the resulting faces are solid, mono-material, and dark, containing small indispensable openings (as in the kitchen and bathroom) but continuing to propose a mostly hermetic volumetry. The sloping roof provides a good reaction to heavy local rainfall and also generates a height of five meters on the east façade, suggesting the existence of an intermediate level space, a space in height that is part of the origin of the project; the mezzanine.
The proposal develops the habitat as the main architectural model, however, the assignment posed a need not always involved in this typology; an intermediate privacy space where a second intermittent user will be incorporated. Therefore, the question was posed: How can a semi-private space be incorporated into a fundamentally mono-private space, as is the habitat model? The answer brought a space in height to the interior of the house, a mezzanine that in addition to meeting the need raised, could function as a storage space, decorative qualities, or simply as a living room.
This intermediate space invited us to conceptualize a programmatic battery in its lower part, this battery combined and synthesized the most private uses of domesticity; the bathroom, a walking closet, the entrance hall, and an area with kitchen appliances, freeing all the rest for a large continuous open floor plan. The resulting mezzanine functions as a living space of 1.4 meters in height (on a slope), its relative lack of definition allows for a wide range of possibilities of use, which is accessed from a cat staircase right in the access cubicle, which is also part of the battery of programs. Finally, two open spaces are achieved with a graduated privacy ratio, a sort of large habitable step with two levels that point to the main visual leakage of the volume.
{{item.text_origin}}

