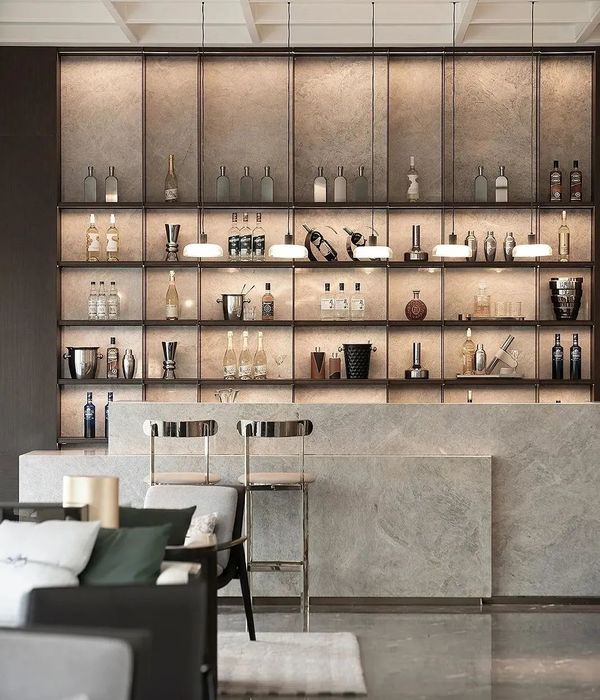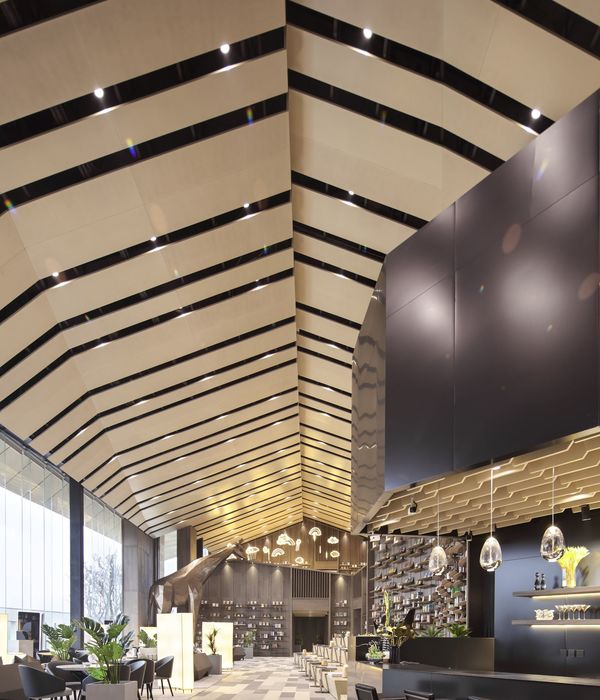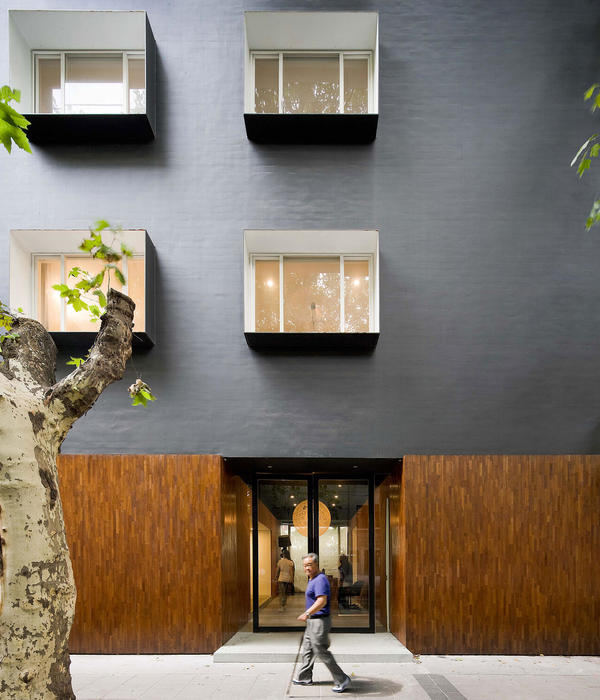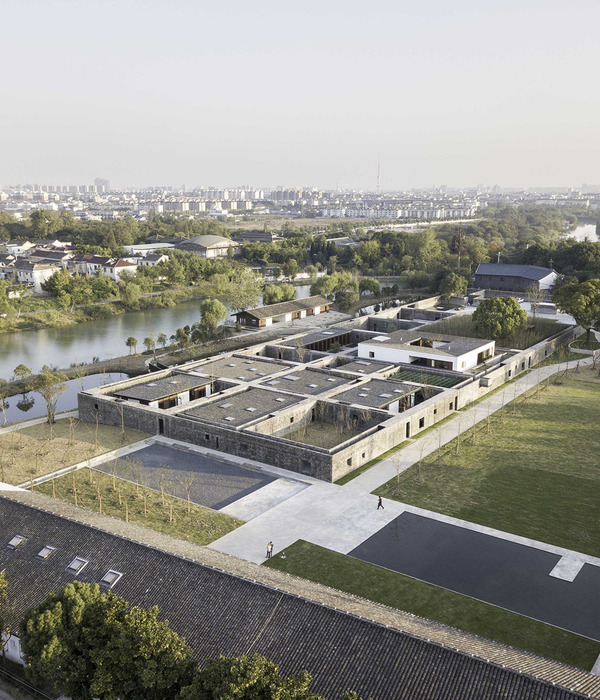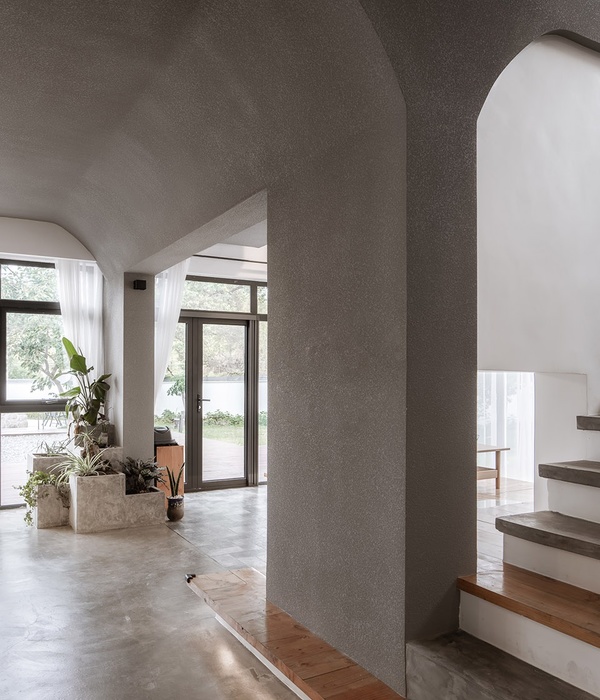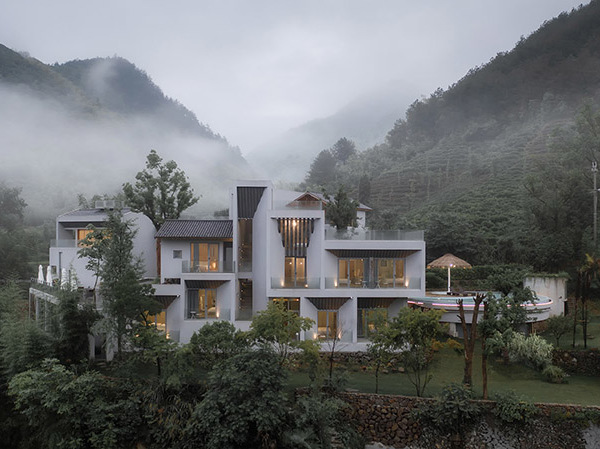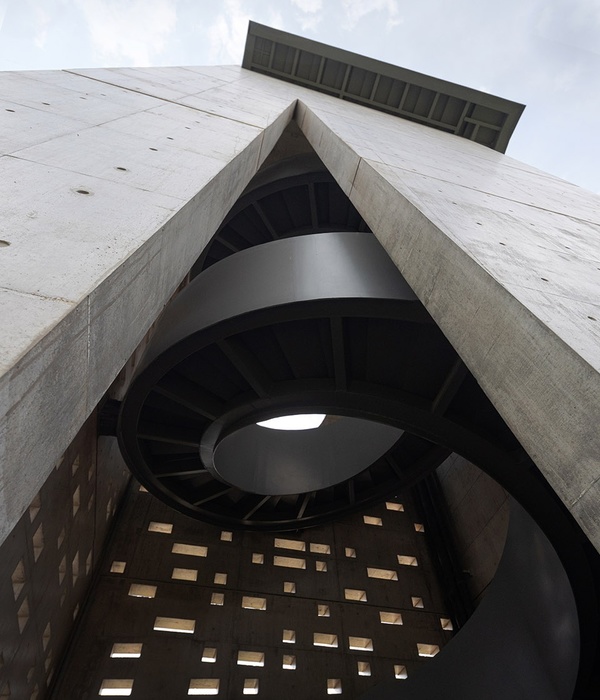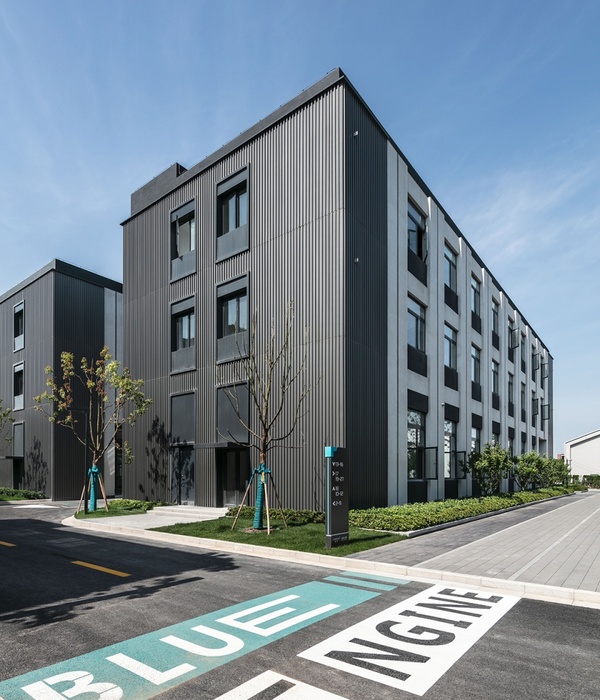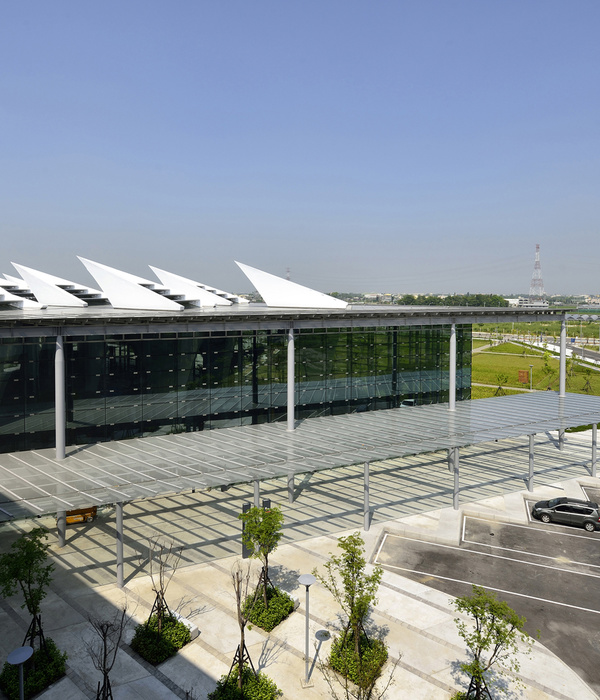天水万花筒幼儿园坐落于中国甘肃省天水市。来到这座幼儿园,首先映入眼帘的是由438块10种颜色的彩色玻璃组成的主立面元素。团队在玻璃门窗上方的地方,包括走廊和楼梯的扶手上采用了色彩元素。它应该是目前世界上使用彩色玻璃数量最多的幼儿园。
Kaleidoscope in Tianshui is a kindergarten located in Tianshui City, Gansu Province, China. The first fascinating feature is using ten different colors that apply to a total amount of 438 pieces of colored glass as the main design element. The team adopts the color elements on the places above the glass doors and windows, including the handrails of corridors and stairs. It supposed to be the kindergarten that applies themost significant numbers of colored glass in the current world.
▼建筑概览,building overall review © CreatAR Images
白天时候,光照透过彩色玻璃洒进教室,形成五彩缤纷的光影,唤起儿童的想象力和创造力。在夜间,与白天形成鲜明对比,室内的灯光从窗户射出,营造出令人印象深刻的美丽夜景。
In the daytime, the sunlight sheds into the classroom through the colored glass, forming colorful lights and shadows that evoke children’s imagination and creativity. At night, in contrast, the glowing lights from the interior emit out of the windows that create an impressive and beautiful night scene.
▼建筑夜景,building night view © CreatAR Images
第二个特征是幼儿园的所有开口都是弧形的。天水市所在的黄土高原的传统窑洞式民居激发了拱门的设计灵感。为了践行这一理念,团队将大小不一、位置分散的拱形窗户排列在一起,使这座建筑看起来像一个生日蛋糕。
The second feature is that all the openings in the kindergarten are arched. The traditional cave-like form of dwelling in the Loess Plateau, where Tianshui City located, inspires the idea of the arch. To practice the concept, the team arranges the arched windows in different sizes with scattered positions, making this building looks like a birthday cake.
▼将拱形窗户排列在一起,arranges the arched windows in different sizes with scattered positions © CreatAR Images
第三个特征是多功能中庭,四周环绕着教室,配备地暖和空调系统。该空间可以在不同季节开展各种活动。三层中庭上方的玻璃天花板可以让自然光照射进来。中庭周围的窗户夏天可以打开通风,冬天可以关闭隔热。
The third characteristic is the multi-functional atrium surrounded by classrooms and equipped with floor heating and air conditioning system. This space can function for various activities in different seasons. The glass ceiling above the three-story atrium allows natural light to come through. The windows around the atrium can beopened for ventilation in summer and closed to trap heat in winter.
▼多功能中庭,the multi-functional atrium © CreatAR Images
▼多功能中庭中的楼梯,the staircase in the multi-functional atrium © CreatAR Images
十种颜色的彩色玻璃用于环绕整个中庭的走廊扶手和楼梯,营造出绚丽的氛围。阳光洒进中庭,穿过这些彩色玻璃,形成各种形状的彩影。这些彩色阴影相互重叠,形成与原来十种颜色完全不同的色彩。
The colored glass in ten colors creates a gorgeous atmosphere by applying to the handrails of the corridors and the stairs, which encircle the entire atrium. Sunlight pours into the atrium and passes through these colored glasses to form colored shadows of various shapes. These colored shadows overlap onto each other to create completely different colors from the original ten colors.
▼同样运用彩色玻璃的走廊扶手,the colored glass used in the handrails © CreatAR Images
由于太阳光线在不同角度的变化,光影在垂直的墙面和水平的地面之间移动,形成长长短短的彩色光影,这种现象使中庭在白天的每一分钟都随着外部环境的变化而充满活力,令人兴奋。整个空间就像一个巨大的旋转万花筒,不断变换着色彩和图案。
Since the change of the sun’s rays at different angles, the light and shadow move between the vertical wall surface and the horizontal ground, forming long and short colored lights and This phenomenon makes the atrium a vibrant and exciting change with the external environment in every minute during the daytime. The entire space is like a giant rotating kaleidoscope with constantly changing colors and patterns.
▼空间内部不断变化的彩色光影,changing colored light and shadow inside the space © CreatAR Images
团队不仅设计了一个迷人的空间,还通过对当地寒冷环境的整体考虑提高了该区域的效率。不同年龄段的孩子也可以在这个中庭玩耍,每天生活在一起。因此,这个舒适而美丽的空间有助于培养他们的凝聚力和团结意识。
The team not only designs a fascinating space but also improves the efficiency of the area by the holistic consideration of the local cold. Children of different ages can also play in this atrium and live together every day. Therefore, this comfortable and beautiful space can help them develop a sense of cohesion and solidarity.
▼中庭仰视,atrium looking up © CreatAR Images
此外,屋顶上的游乐场也是孩子们俯瞰天水市广阔景色的一个安全、愉悦的空间。孩子们长大后,也会记住这样壮观的景色,为自己的家乡感到自豪。
Besides, the playground on the roof is a safe and enjoyable space for the children to look down on the broadview of Tianshui City. When the children grow up, they will also remember such spectacular scenery and be proud of their hometown.
▼屋顶游乐场,roof playground © CreatAR Images
我们的目标是通过这座令人印象深刻的建筑,激发孩子们在成长过程中的无限创造力。我们期待这所幼儿园能受到大家的欢迎,成为天水市的新地标。
Our goal is to inspire the infinite creativity of children through this impressive building as they grow up. We expect this kindergarten can be embraced by everyone and become a new landmark in Tianshui City.
▼夜景,night view© CreatAR Images
▼平面图,plan © SAKO Architects
▼剖面图,section © SAKO Architects
{{item.text_origin}}

