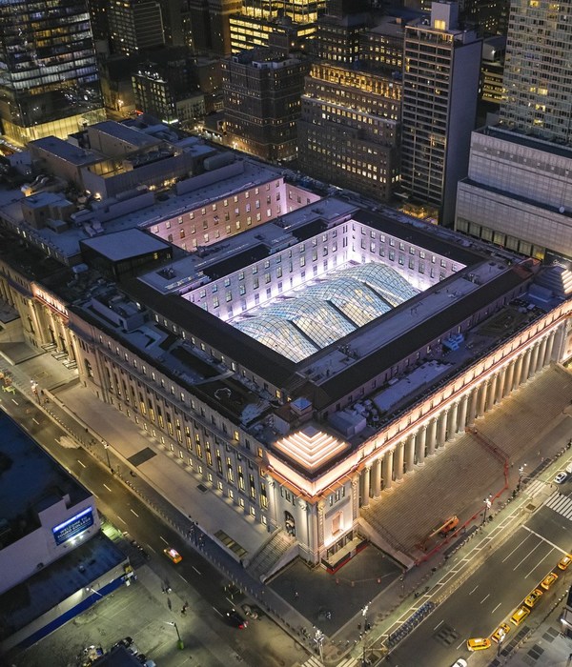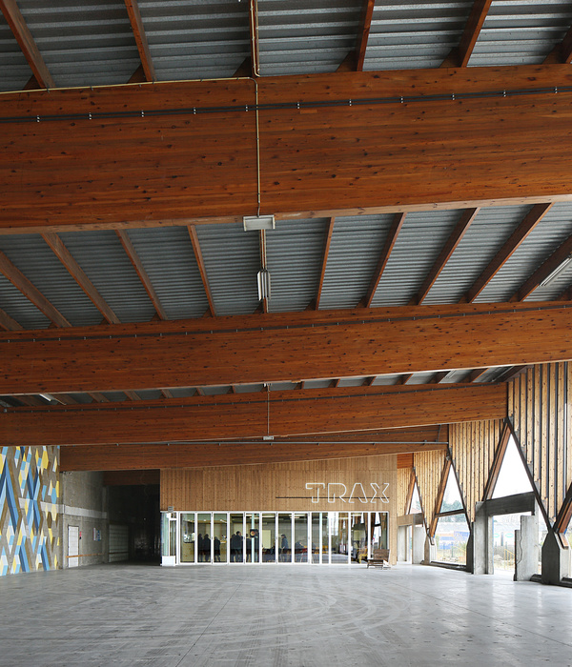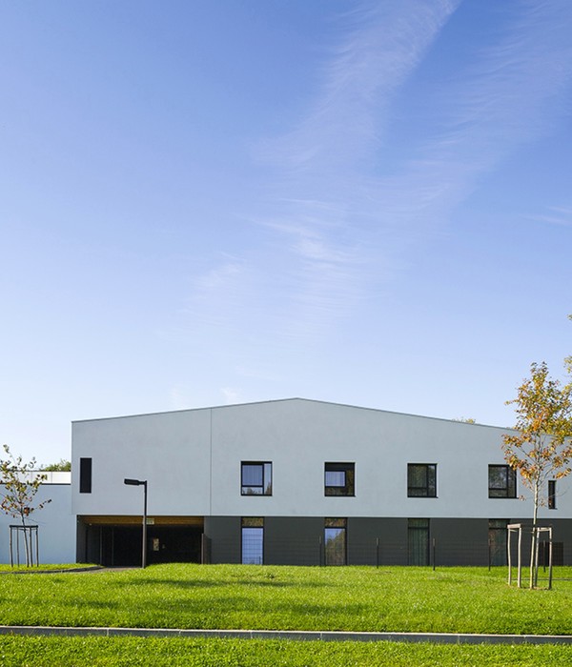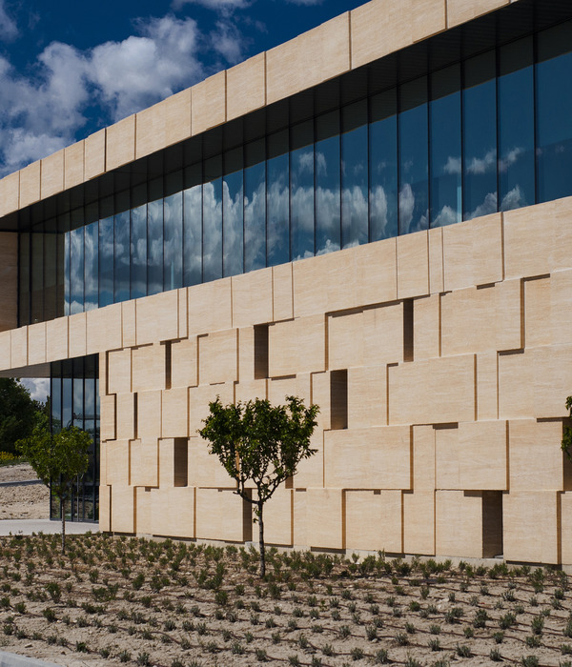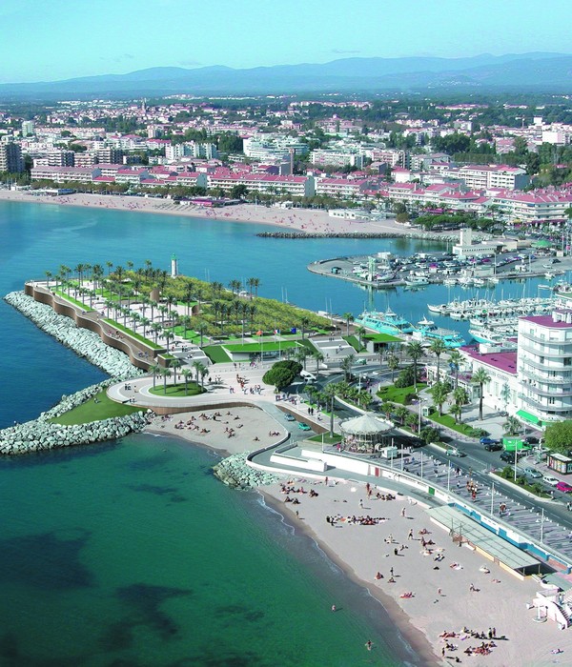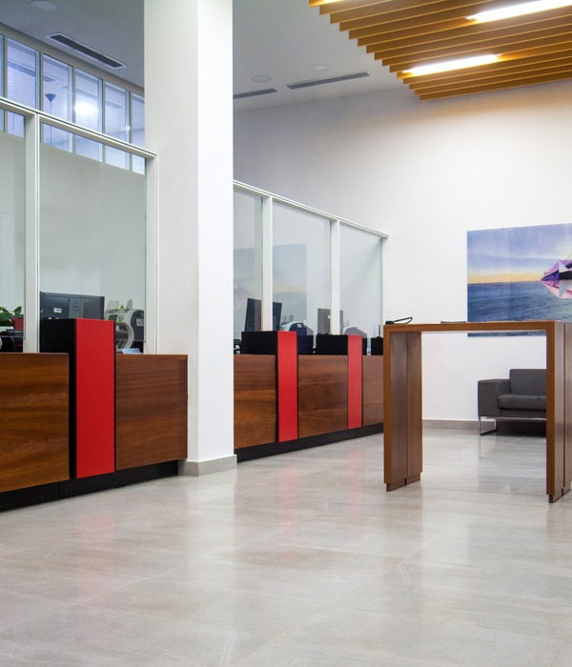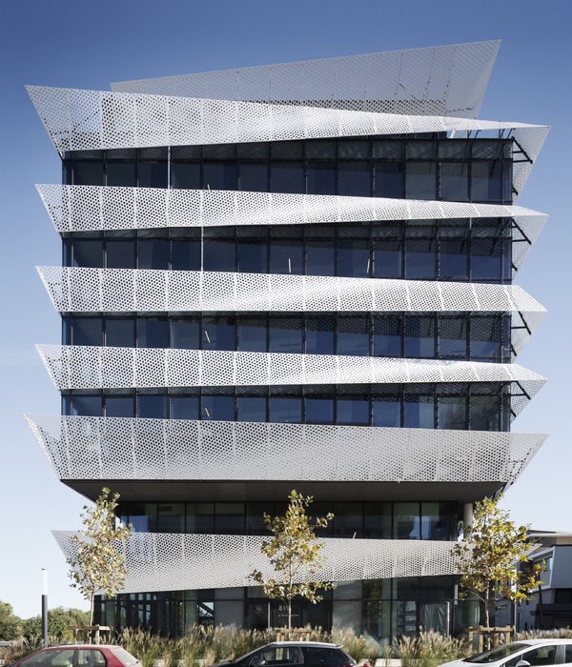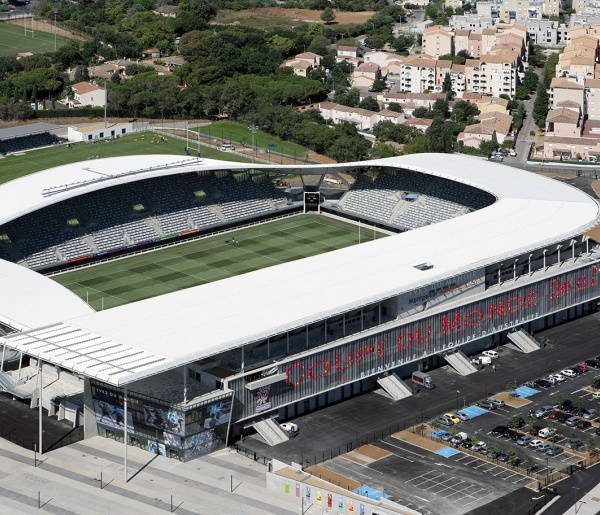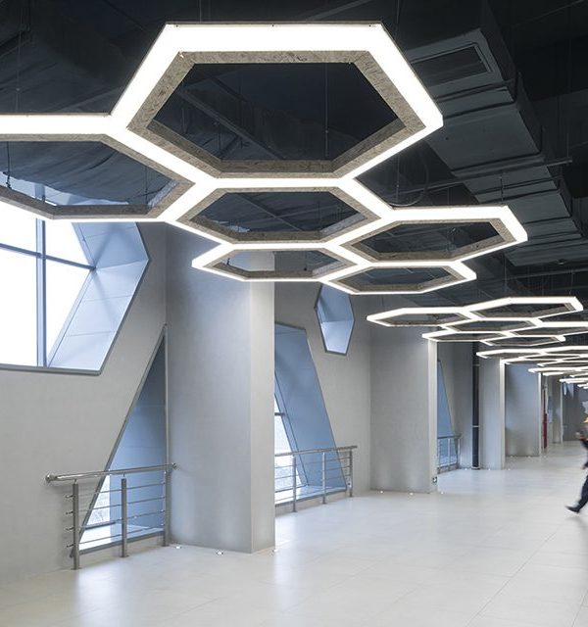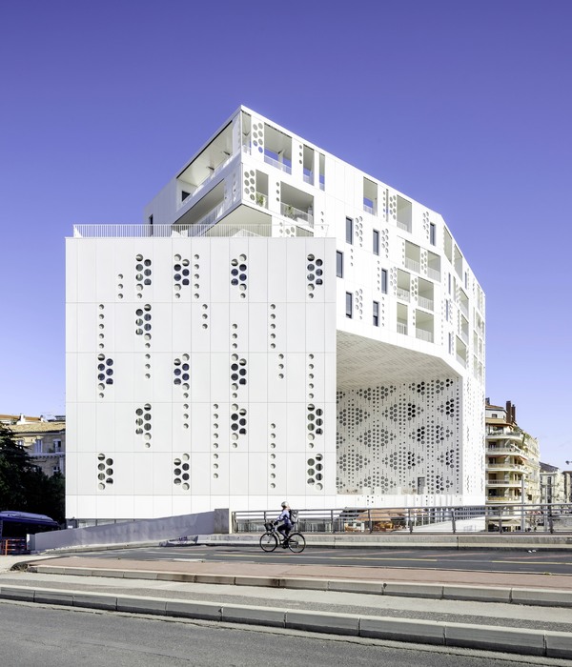- 项目名称:龙湖蓝海引擎淡水河畔产业园
- 项目类型:办公研发
- 设计方:罗昂设计
- 公司网站:logon.design
- 项目设计:2019-2020
- 完成年份:2021
- 设计团队:李文明,段霞,葛蓓蕾,Juliana Valerieva,An Sunghoon,Si Tianchang,Qu fei,Zhou Kefa,Jin Feifei,Xi Biying,Hu Xiaoyue
- 项目地址:中国,上海 闵行区沪金高速与剑川路交叉口,东西两地块
- 建筑面积:46,500 ㎡
- 摄影版权:Yolanda Vom Hagen
- 客户:龙湖沪苏公司
logon.design罗昂设计团队与龙湖紧密配合,完成创新改造设计解决方案———上海龙湖蓝海引擎淡水河畔科创园。该项目也成为南虹桥的代表性城市更新项目。
Longfor Blue Engine Danshui Innovation Park, designed by logon, developed by Longfor Group and MinHang govt. It has become the representative urban regeneration project in South Hongqiao District, Shanghai.
▼项目一瞥,Preview
上海龙湖蓝海引擎淡水河畔科创园,是政企合作的代表性城市更新项目。位于闵行南部科创中心核心区,总建筑面积约4.5万平方米,东西两区共46栋。项目定位智造型2.5产业园,聚焦高新技术、航空航天、生物医药等智能制造产业领域。
Danshui Innovation Park is located in Minhang Innovation Zone, total 46 buildings covering 45,000sqm land. The park positioned as 2.5 industrial park which target to Aerospace, Biomedical and Intelligent Manufacturing Industry.
▼园区道路,Campus drive
改造策略
Renovation Strategies
园区内原始建筑多为一至三层的独栋厂房,建成于90年代,空间结构无法满足现代产学研需求。46栋建筑原始结构和既有状况差距较大,罗昂团队梳理评估每栋建筑条件,并将建筑分为六个等级,给出不同的解决方案。同时兼顾项目整体性,各等级建筑在风格、材料以及建筑元素等方面,都遵循了同样的标准。
▼改造示意,Diagram
The original buildings were factories built in the 1990s, mostly in poor conditions. To meet modern industry needs, logon team evaluated each building, and divided them into 6 different grade. Each group of Buildings are modernized with customized solutions, with the consistent style.
▼改造后场地鸟瞰
Aerial view after renovation
▼改造前建筑外观
Building exterior view before renovation
▼改造后建筑外观
Building exterior view after renovation
外观近景,Exterior view
▼建筑立面,Building facades
接待中心,Reception Center
秉持工业文脉,设计原则上尊重保留原始建筑形态,翻新外立面和屋顶。建筑内部增加垂直交通核,优化布局。在遵循节能环保的大前提下,选择科技感较强的建筑材料,如波纹铝板,塑造高科技感,来匹配园区调性。
logon’s design aiming to provide a link to local industrial history. Optimize the floor plan and keep the building outline meanwhile renovate the facade and roof structure. Base on the idea of sustainable, design use the latest Energy-efficient material to create High-tech Innovation Park image.
▼户外空间,Outdoor space
▼建筑间庭院,The courtyard between the buildings
▼停车区,Car park
研发公园
R&D Park
淡水河畔产业园东西地块之间有一公园相连,并向剑川路有两公里多的敞开面。设计引入“开放式园区”以及“研发公园”的概念,模糊建筑跟景观的界限,延伸绿植,也打造了园区的地标“悬浮建筑”。
园区内构建3个公共空间,并融入社交属性:油管公园、植物墙主题园、展示中心片区。围绕这三个公共空间配置商业服务设施,打造年轻化大社交园区场景。
logon applies concept “Open Campus” and “R&D Park” to the project. Three public spaces: Oil Tank Park, Plant Wall Theme Park and exhibition Center. Modern facilities are planned around these public spaces which brings actives to tenants.
▼设计草图,Sketch
▼研发公园,R&D Park
▼主轴线,The main axis
▼公共空间配置商业服务设施
Commercial service facilities are planned around the public spaces.
报告厅,Conference hall
悬浮建筑地标和遗留工业油罐
Floating building and Oil tank
悬浮建筑,是园区的超级符号。建筑平面布局灵活,既能满足厂房的生产使用需求,同时也可以用做多功能发布厅或展示厅。外立面选取轻便、环保、保温性好、易施工的聚碳酸酯板,配合灯光设计,呈现建筑科技感。
Floating building, the super landmark of the park. It’s flexible interior space can accommodate different function from production or office to exhibition. It’s façade use light and environmental friendly polycarbonate panels combine the lighting design which defines the High-tech spirit.
▼悬浮建筑呈现科技感
The floating building with a high-tech spirit
油罐,是具有标志性的工业遗迹,位于园区主入口处的油罐广场。我们将其保留下来,作为园区精神堡垒,也成为南虹桥工业精神的延伸。油罐代表着过去,而它背后的建筑群代表着新生的园区。
logon kept the oil tank, and define it as the industrial spiritual icon of the site. It represents the past, while the buildings behind represents the new upgraded innovation park.
▼油罐广场,The oil tank plaza
罗昂设计在蓝海引擎淡水河畔产业园的设计过程中,从建筑痛点改造、历史文脉传承和城市空间重塑三个视角去探索城市更新路径,使之成为上海城市更新中的成功样本。
Longfor Blue Engine Danshui Innovation Park has great potential to become an urban regeneration landmark in Minhang Innovation Zone, and promoting the development of Great Zero Bay Global Cluster.
▼建筑夜景,Night view
项目名称:龙湖蓝海引擎淡水河畔产业园
项目类型:办公研发
设计方:罗昂设计
公司网站:
logon.design
pr@logon.design
项目设计:2019-2020
完成年份:2021
设计团队创意总监 : Frank Krüger
设计团队:李文明, 段霞, 葛蓓蕾, Juliana Valerieva, An Sunghoon, 佀天畅, 曲飞, 周柯法, 金斐斐, 奚碧莹, 胡霄玥
项目地址:中国,上海 闵行区沪金高速与剑川路交叉口,东西两地块
建筑面积:46,500 ㎡
摄影版权: Yolanda Vom Hagen
合作方室内设计单位: 上海筑详建筑装饰设计有限公司
客户:龙湖沪苏公司
Project name: Longfor Blue Engine Danshui Innovation Park
Project type: Office and R&D
Design: logon.design
Website: logon.design
pr@logon.design
Design year: 2019-2020Completion Year: 2021
Leader designer & Team: Creative Director : Frank Krüger
Design Team : Li Wenming, Duan Xia, Ge Beilei, Juliana Valerieva, An Sunghoon, Si Tianchang, Qu fei, Zhou Kefa, Jin Feifei, Xi Biying, Hu Xiaoyue
Project location: China, Shanghai. East and West plots at Jinhua Expressway and Jianchuan Road intersection, Minhang District
Gross built area: 46,500 ㎡
Photo credit: Yolanda Vom Hagen
Partner Interior Design: Zhuxiang design
Clients: Longfor Group
{{item.text_origin}}


