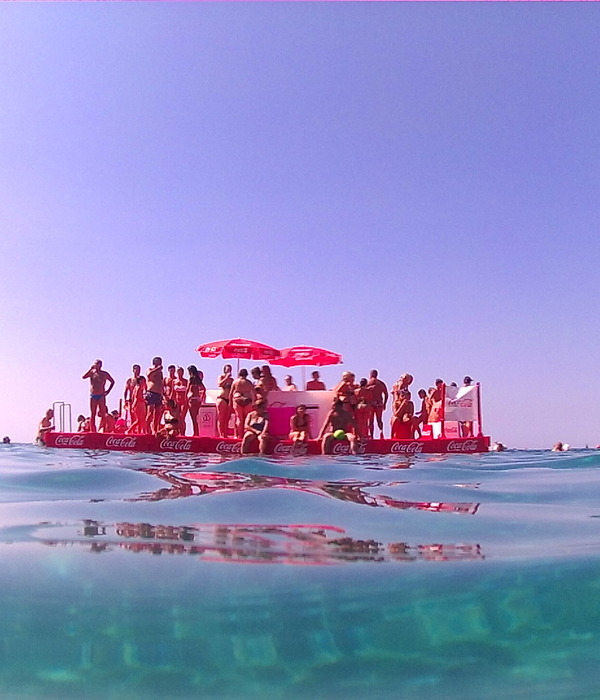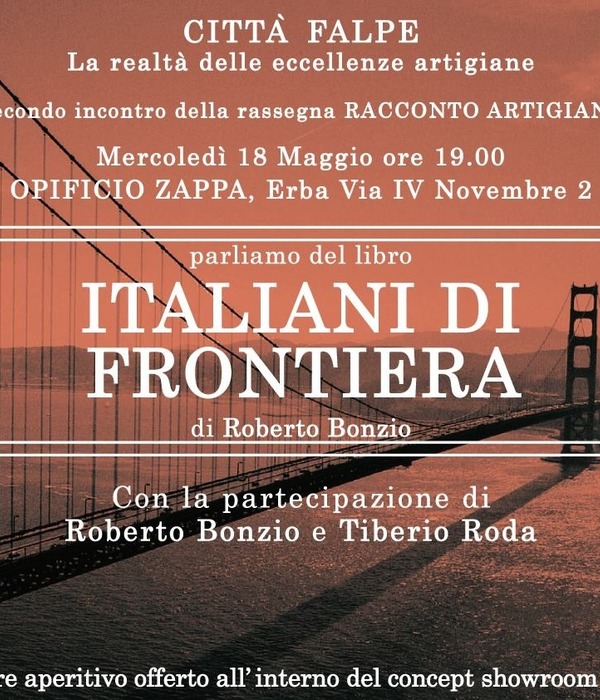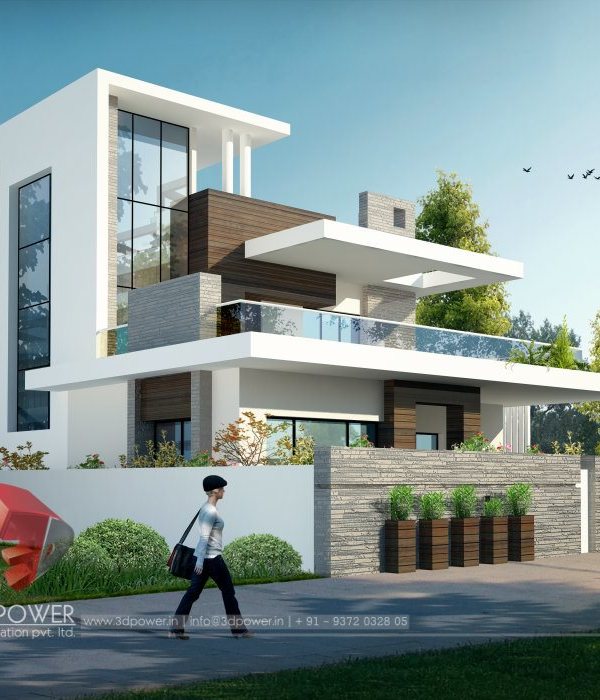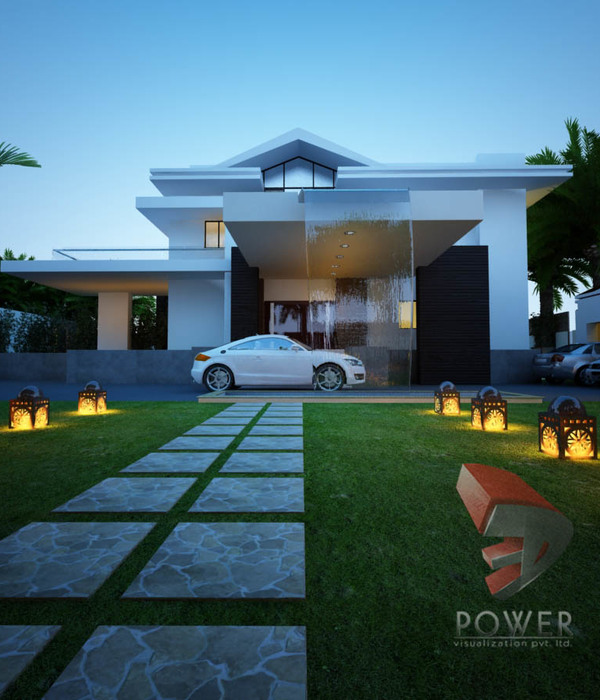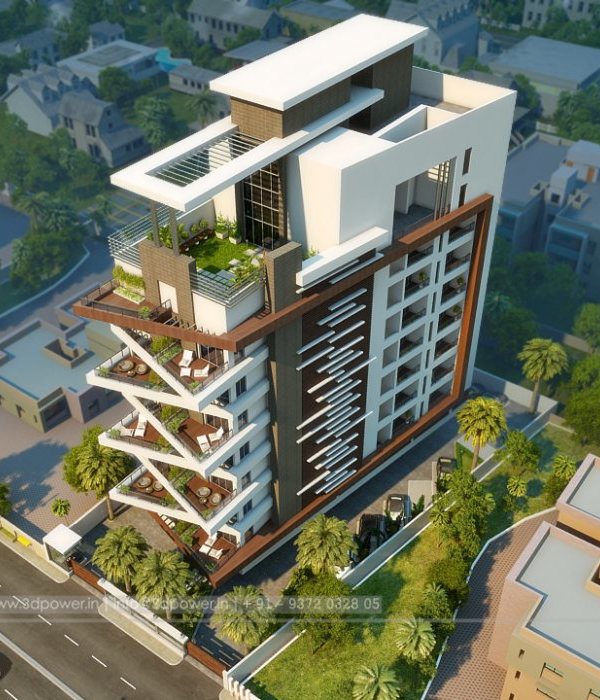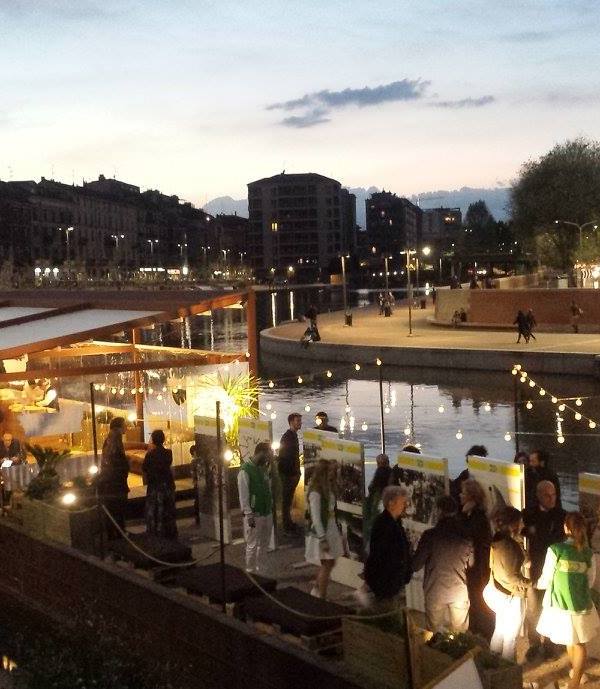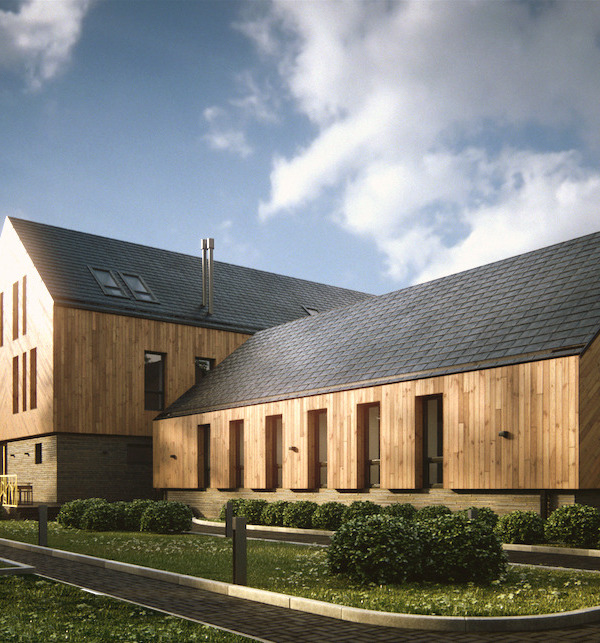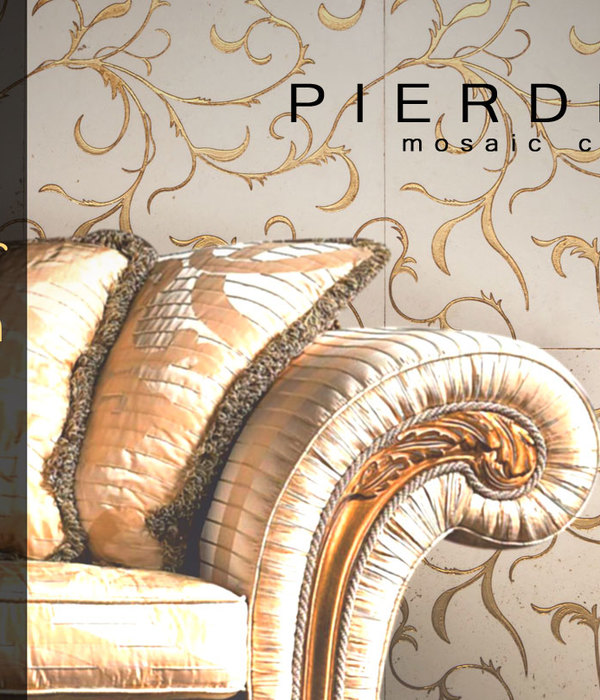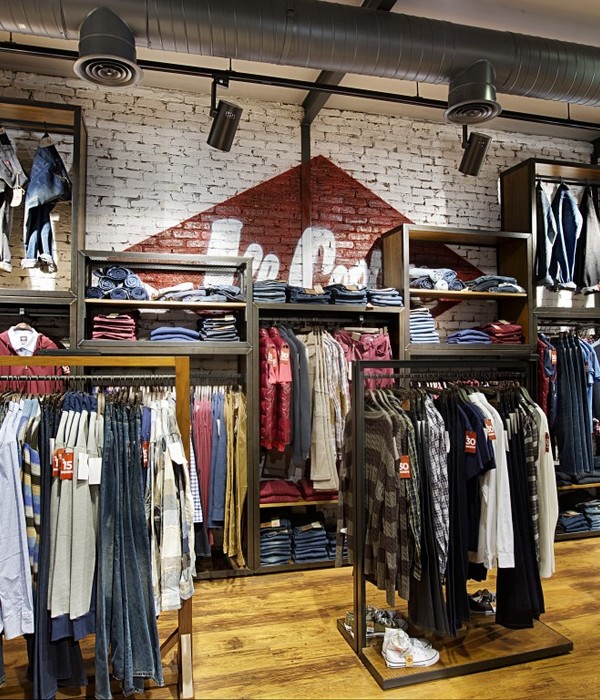- 项目名称:山涧房 Stream House
- 业主:桐庐县富春江镇山涧房民宿
- 设计方:来建筑设计工作室
- 项目类型:民宿酒店
- 地理位置:浙江省,杭州市,桐庐县,富春江镇
- 主持建筑师:马岛
- 方案原型研发:唐铭
- 设计团队:唐铭,谢佳辰,康瑾,陈峻,朱松
- 摄影:苏圣亮,唐徐国
- 结构:钢筋混凝土框架结构
- 用地面积:1541 m²
- 建筑面积:1256m²
- 设计周期:2017年1月-2018年9月
- 建设周期:2017年10月-2019年1月
形式是建筑学最重要的内容之一,也是建筑师表达设计理念的最直接的建筑学载体。建筑形式生成的驱动力,由诸多因素共同决定。在建造技术革新缓慢的当下,对于文化的探索和表达,是近几年来国家战略中迈向文化自信的重要探索。
Form, as one of the most important elements of architecture, is also a direct vehicle for architects to express their design ideas. Many factors combine to drive the generation of architectural form. Given the slow pace of technical innovation in construction in recent years, architectural exploration has consciously moved towards a cultural renovation, contributing to the national strategy of cultural confidence.
▼山涧房外观,Stream House exterior view© 唐徐国
在中国古代,文人对于理想世界的想象一直是通过多种艺术手段进行连续的刻画和探索,从文学到山水画再到园林,从文字到图像再到建筑空间。人与自然的关系,是中国传统哲学中比重极大的观念。这些观念的影响之大,一直潜藏在我们的血液之中,以至于我们对山、石、林、泉有着西方文化不曾具备的与生俱来的感受力和鉴别力。
In ancient China, the literati portrayed and explored their imagination of the ideal world through a variety of artistic means. These included literature, landscape painting and gardens, in which the transition from text to image to space was derived. The relationship between man and nature is a concept that has been greatly weighted in traditional Chinese philosophy. This concept has always been latent in the blood, so much so that the Chinese have an innate sense and appreciation of mountains, rocks, forests and springs, named “shanshui”, which distinguishes them from Westerners.
▼左:元代《东山丝竹图》;右:要素提取 The“Formal Typology Derived from Shanshui©右图:唐铭
于是,“模山范水”是传统艺术创作的基本手法。2015 年建成的“深深·深宅”是我第一次意识到这种观念的潜藏。2016 年,我在某高校带毕业设计时,便带领学生做了这样一个“模山范水”的设计研究。模范的图像原型便是山水画——这个被艺术精炼过的理想世界。建筑师的作为则是将原自然之物的形式规律反馈并应用到实际的物理实体当中。
在这个研究当中,我们将一幅传统山水画进行了要素的提取,然后转译成适应当下建造体系的建筑实体,再按照山水画中的空间结构关系进行要素的组合,形成一幅现代建造体系下的建筑形式复现。
▼“模山范水”的设计研究,research on traditional landscape painting©唐铭
▼复现,applying©唐铭
In the research, we extracted the elements of a traditional landscape painting and translate them into an architectural entity adapted to the current construction system. The elements are then combined in accordance with the spatial structure of the landscape painting to reproduce the architectural form in the modern context.
The “Formal Typology Derived from Shanshui” is a fundamental approach to traditional art creation. In 2015, I first realized the potential concept in the design of the Deep³ Courtyard. One year later, when I was teaching graduation design at a university, I guided my group of students to conduct a design research based on the concept. The formative image was the landscape painting – an ideal world refined by art. What we did were to feed back the formal laws of the original natural objects and apply them to the actual physical entity.
▼远观建筑,distant view to the building©唐徐国
沿路望向建筑,view from the road© 唐徐国
2018 年,终于有机会将这个原型研究的一部分进行了实际的建造,便是山涧房。基地位于浙江省桐庐县一个山涧之谷中,背靠山坡,面向一条溪涧。在整个山涧房的构思过程中,除了如何“拟山”这个形式问题之外,建筑形式承载了什么样子的意义空间是思考的重点。在一个类似于山体的非规则形态中,如何组织空间,功能和流线并非是重点,而是建筑“拟山”,人居于“洞”中的场景塑造是研究的基本构想。混凝土框架结构是最适合在地营造的建造体系,以至于形成高低错落的体量关系,是原型研究中的逻辑和结果。
▼场地原状,the original site©来建筑
The typology research finally changed into a real construction in 2018, which is how the Stream House came to be. The site is located in a valley of a mountain stream in Tonglu County, Zhejiang Province, backed by a hillside and facing a stream. The Stream House takes on an irregular form similar to that of a mountain. In contrast to the organization of space, function and circulation, the “mountain” prototype and the shaping of the scene in which people live in the “cave” is the basic concept. In addition, the spatial metaphor carried by the built form is the focus of consideration. The concrete frame structure is the most suitable construction system for the site, resulting in a typological logic of staggered volume relationships.
▼鸟瞰,aerial view©唐徐国
▼公路视角,view from the road© 苏圣亮
▼建筑日景,exterior view in the daytime© 苏圣亮
在实际项目的落地过程中,由具体的使用需求,场地中形成了三栋建筑单体,同时也是三个不同姿态的“山”。因场地红线的限制,呈三角形布局。前山平缓,横向舒展。后山高耸,扑面而来。侧山则卧于一侧。角落一圆形“月塘”,成为实际功能中的泳池。
▼平面图,plan© 来建筑
The building consists of three volumes, forming three different “mountains” according to the specific needs of the use. Due to the constraints of the red line of the site, the plan is triangular. The front hill is gentle and sprawling horizontally. The back hill rises up to the surface. The side hills lie to one side. In the corner, a circular “moon pond” becomes the functional swimming pool. The three distances correspond to the meaning of “Sanyuan” proposed by the Song literati Guo Xi.
三栋建筑单体:前山、后山和侧山
The volumes form three different“mountains”: the front hill, the back hill and the side hill©唐徐国
自河对岸远望,前山后山形成“深远”之势,自内庭仰看后山,如“高远”而望,气势突兀,山势逼人。对山而望,三个人造山同背后自然远山层峦叠嶂,以崇山复岭,密树深溪的景象形成“平远”之意。山涧之间,遥望一间木屋,屋下仿佛有瀑布跌入溪涧,是画意中点睛之笔。
Looking across the river, the hills in front and behind frame a “shenyuan (deep and far-reaching)” situation. Looking up from the inner courtyard, the hills behind form a “gaoyuan (high and far-reaching)” view, with an abruptness and a forcefulness to the mountains. Looking across the hills, the three man-made hills and the natural distant hills behind create a “pingyuan (flat and far-reaching)” landscape with the background of sublime mountains, deep streams and dense woods. Between the mountains and streams, a wooden house is seen from a distance, and a waterfall seems to fall into the stream underneath, which is the finishing touch to the painting.
▼河岸视角,view across the river© 唐徐国
▼前山外观,Front Hill exterior view© 唐徐国
▼后山外观,Back Hill exterior view© 唐徐国
▼庭院,courtyard© 苏圣亮
山可游而洞可居,山形构成之后,山之空处是安放身体的庇护空间。意为“居于洞穴”,洞穴之中,用瓦片来产生居所的暗示。为了让此意变得妙趣,在侧山的雅集之处将瓦片内外反置,将树影投于吊顶,产生一种内外置换的布景。恍惚中,内与外身不知何处。
To travel by a mountain, to dwell in a cave. After the mountain-like shape has been determined, the void becomes a sheltered space for the body to rest. This means “living in a cave”, a cave in which the tiles are used to create a gesture of dwelling. To make the space even more spectacular, the tiles are reversed inside and outside at the side of the mountain, and the shadows of the trees are cast on the ceiling, creating a kind of interior/exterior replacement. In a trance, one does not know where one is.
▼屋檐细节,details© 苏圣亮
▼屋瓦细节,the tiled roof© 廖启贤
▼洞口,openings© 苏圣亮
室内餐厅,dining hall© 苏圣亮
室内雅集,lounge© 苏圣亮
室内 A,guest room A© 唐徐国
卧室,bedroom©苏圣亮
▼室内 B,guest room B© 唐铭
▼室内 B,guest room B© 苏圣亮
室内 C,guest room C© 唐徐国
▼浴室,bathroom© 唐徐国
▼亭内,pavilion© 苏圣亮
山涧房已然建成数年,对于自然之物本身的模拟和转译是建筑师形式操作的最直接操作,但同时不免过于形式主义,除了单纯的形式表现,建筑需要承载更加丰厚的艺术修养,才是内秀的建筑艺术。克制的形式,肆意的情绪是更加充沛的建筑表现。但至少,从形式出发,是建筑师的起点。
Several years have passed since the Stream House was completed. The simulation and translation of natural objects is a common operation of architects, but it is often mired in formalism. In addition to formal expression, architecture should incorporate artistic cultivation and spiritual connotation, in order to achieve the fullness of emotion that can be read from restrained forms. But in any case, form is the starting point and the eternal language of every architect.
户外水池,outdoor pool© 苏圣亮
▼建筑局部,detailed view© 唐铭
庭院夜景,courtyard by night© 唐徐国
▼建筑夜景,building by night© 苏圣亮
▼山涧房远观,Stream House distant view© 唐徐国
▼山涧房鸟瞰,StreamHouseaerialview©苏圣亮
▼前山首层平面图,Front Hill – 1F floor plan© 来建筑
▼前山立面图,Front Hill – elevation© 来建筑
▼后山首层平面图,Back Hill – 1F floor plan© 来建筑
▼后山立面图,Back Hill – elevation© 来建筑
▼侧山首层平面图,Side Hill – 1F floor plan© 来建筑
▼侧山立面图,Side Hill – elevation© 来建筑
▼墙身大样图,wall detail© 来建筑
项目名称:山涧房 Stream House 业主:桐庐县富春江镇山涧房民宿 Client:Shanjianfang Boutique Hostel 设计方:来建筑设计工作室 Architects: Atelier LAI 项目类型:民宿酒店 Topology: B&B 地理位置:浙江省,杭州市,桐庐县,富春江镇 Location: Fuchunjiang, Tonglu, Zhejiang Province, China 主持建筑师:马岛 Architect in charge: Mado 方案原型研发:唐铭 Typology Reserch design: Ming Tang 设计团队:唐铭,谢佳辰,康瑾,陈峻,朱松 Design Team: Ming Tang, Jiachen Xie, Jin Kang, Jun Chen, Song Zhu 摄影:苏圣亮、唐徐国 Photographs: Shengliang Su, Xuguo Tang 结构:钢筋混凝土框架结构 Structural System: Reinforced Concrete Frame 用地面积:1541 m² Site Area: 1541m² 建筑面积:1256m² Floor Area: 1256m² 设计周期:2017 年 1 月--2018 年 9 月 Design Period: 2017.01-2018.9 建设周期:2017 年 10 月--2019 年 1 月 Construction Period: 2017.10-2019.1
{{item.text_origin}}


