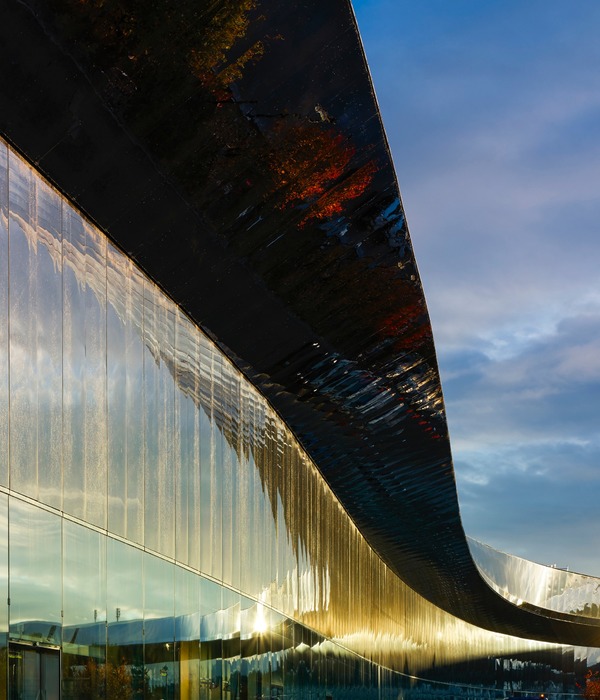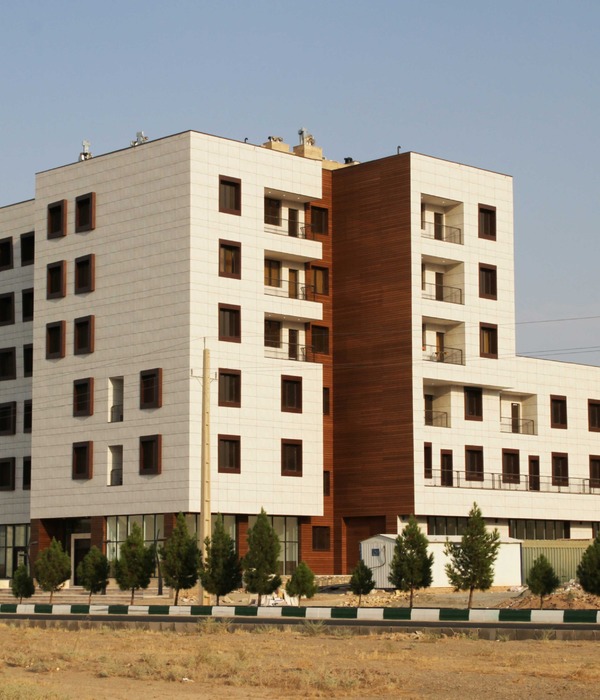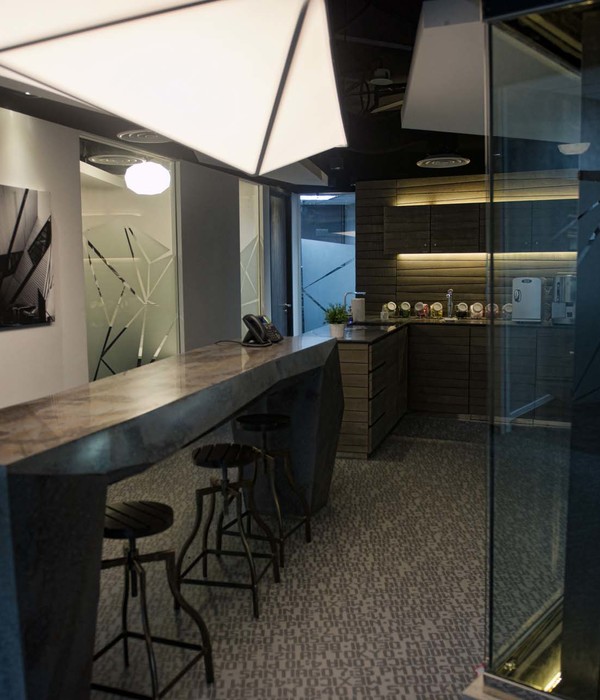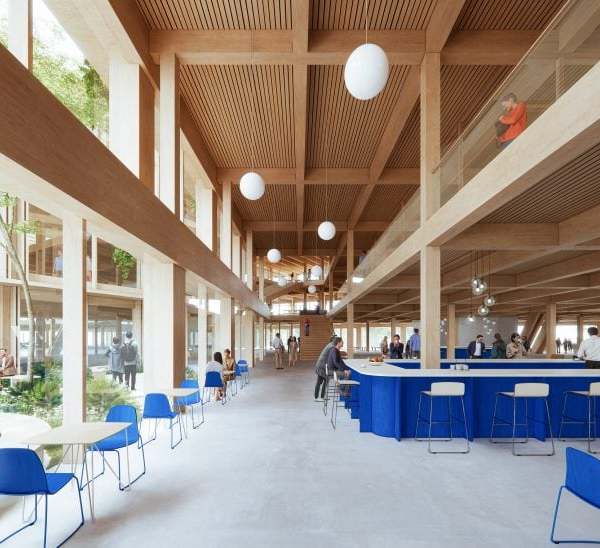英文名称:Poland Wroclaw OVO Multifunctional building
位置:波兰
设计公司:Gottesman-Szmelcman Architecture
摄影师:Kamil Czaja
这是由Gottesman-Szmelcman Architecture设计的弗罗茨瓦夫OVO多功能建筑,集居住、商业、酒店与零售功能于一身,位于波兰第四大城市弗罗茨瓦夫的市中心。该项目是波兰城市设计的地标建筑,建筑师于2008年赢得了国际设计竞赛,其方案还赢得了MIPM零售休闲类别的未来项目奖。该项目创建了一种新的城市生活方式,提供了180套豪华住宅、一座五星级的希尔顿DoubleTree酒店(180间客房与套间)、企业办公室以及高端零售区。建筑使用了现代化而圆润的弧线元素,将室内外的风格与形象统一在一起,凸显了时尚而简约的风格。
From the architect. OVO Wroclaw by Gottesman-Szmelcman Architecture is a mixed-use, grandiose “blob-like”architectural structure combining residential, commercial, hospitality and retail spaces in the heart of Poland’s fourth-largest city, Wroclaw.The OVO Wroclaw is a landmark edifice spearheading a revolution in urban Polish design. Gottesman-Szmelcman Architecture won the commissions following an international competition and in 2008, their blueprint won the MIPM Future Projects Award for Retail & Leisure.,The OVO Wroclaw creates a new vision of urban living that unites 180 luxury residences, a five -star DoubleTree by Hilton with 180 rooms and suites, corporate offices with high-end retails aces within a modern and sleek rounded exterior that seamlessly blends the cured lines of the building with a stylish minimalism that typifies the interior spaces.
The amorphsc design that was envision requires alternative building techniques in order to be properly realized. After considering various options, Gottesman-Szmelcman Architecture chose to clad the building in Corian panels. According to Asaf Gottesman, the particular form of the building is a result of the traditional urban guidelines of the city of Wroclaw and the desire to envelop the diverse set of spatial requirements within a unified skin.
Asaf Gottesman comments: “Designing the OVO was a group undertaking, a process of research that required several members of the practice to contribute from their accumulated experience, technical skills and emotional intellectual sensibility. To varying degrees, OVO Wroclaw is a sculpture, an expression of culture and manifestation of optimism, a functional and efficient building, a social and cultural generator; a miniature city.”Within the OVO Wroclaw is a Double Tree by Hilton, featuring 190 spacious and sophisticated rooms, a magnificent ballroom and state-of-the-art conference and meeting room facilities.
OVO Wroclaw’s 5000-square-meter retail space is the city’s most sophisticated leisure piazzas with a massive inner-green courtyard that will host cultural events throughout the year.Gottesman-Szmelcman Architecture has created a unique and superbly designed environment that holistically integrates living, culture, business and commerce in the heart of the metropolis. The truly stunning architectural form has already made the building a landmark in the city’s skinned and visual repertoire.
There are in essence 3 products that need to be seen as integral to the design of the OVO.The first is Corian which we chose because it enabled us to translate our architectural vision, without the usual compromises, in the most effective way. In order to maintain the fluid form of the building we could not opt for the regular panel systems that invariably underline divisions. Plastering was also not an option because it would be impossible to maintain perfect curvatures throughout and maintenance would be an issue in the longer term. We needed a material that was both flexible, could be thermo formed to accommodated double curvatures, resilient and easy to maintain. Corian delivered the perfect solution for us.
The second material was Glass Fibre Reinforced Gypsum which enabled us to continue the form of the exterior into the internal spaces. Apart from the exceptionally skilled plasterers, the GFRG preformed "volcanos" lighting enabled us to harmonize the lighting with the interior design throughout the project.The third material was the thin walnut veneer strips that we used to continue the curvatures that we had achieved with the Corian and GFRG while introducing a rich textural warmth to key internal areas.
波兰弗罗茨瓦夫OVO多功能建筑外部实景图
波兰弗罗茨瓦夫OVO多功能建筑外部夜景实景图
波兰弗罗茨瓦夫OVO多功能建筑内部实景图
波兰弗罗茨瓦夫OVO多功能建筑平面图
波兰弗罗茨瓦夫OVO多功能建筑剖面图
波兰弗罗茨瓦夫OVO多功能建筑立面图
{{item.text_origin}}












