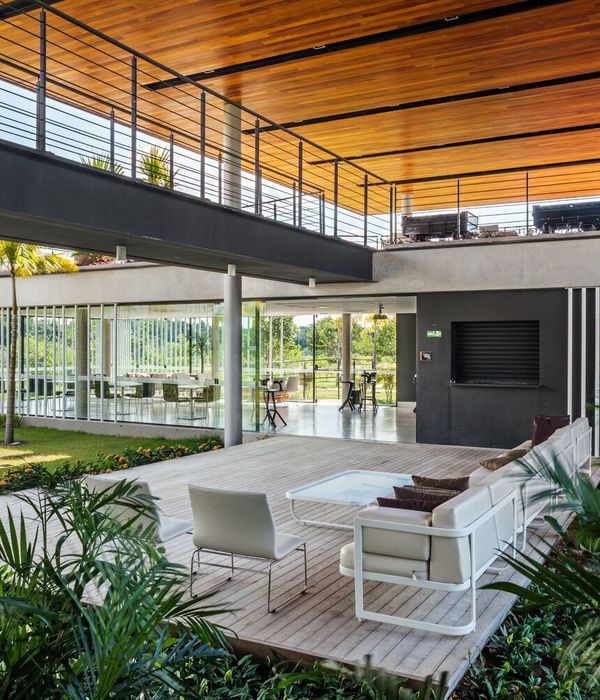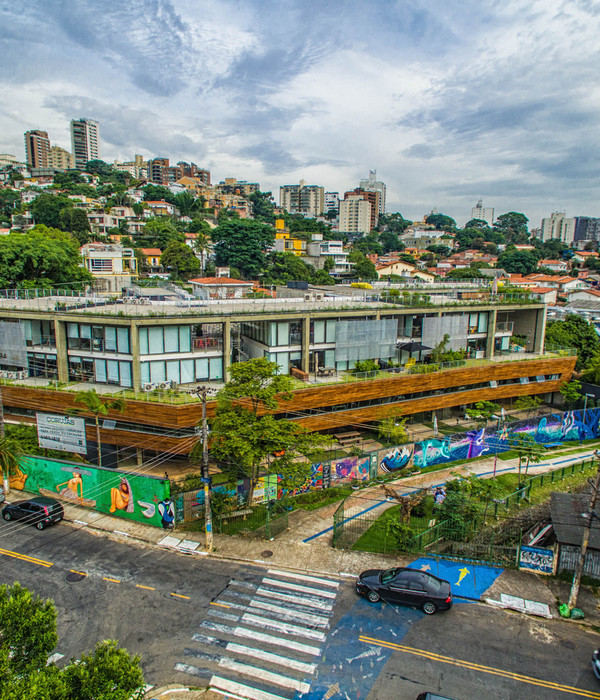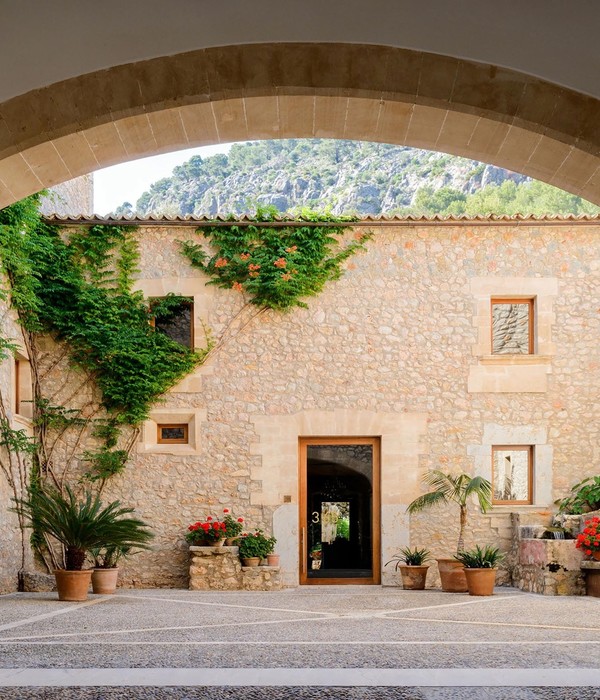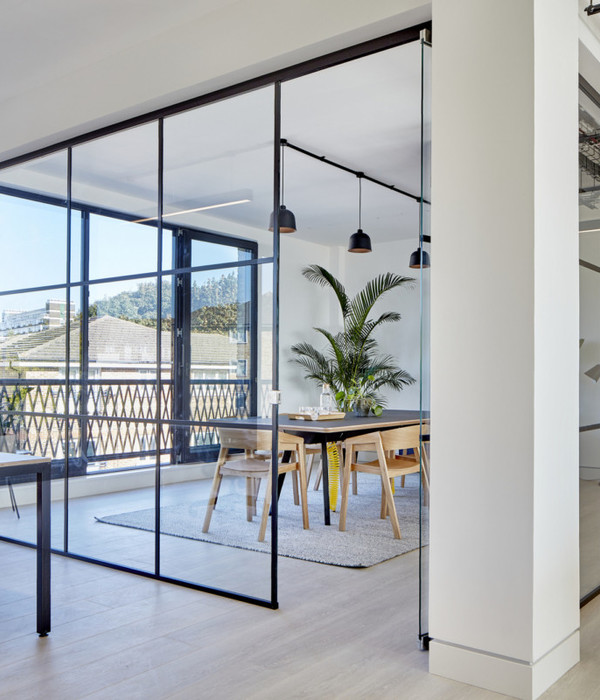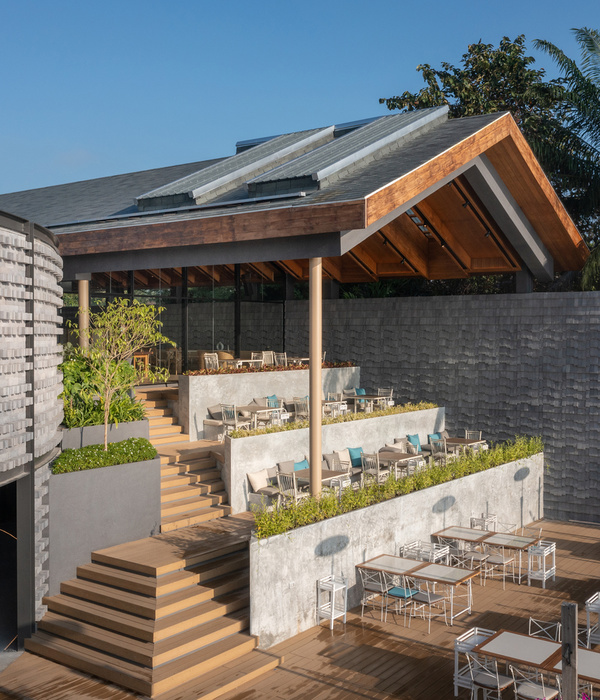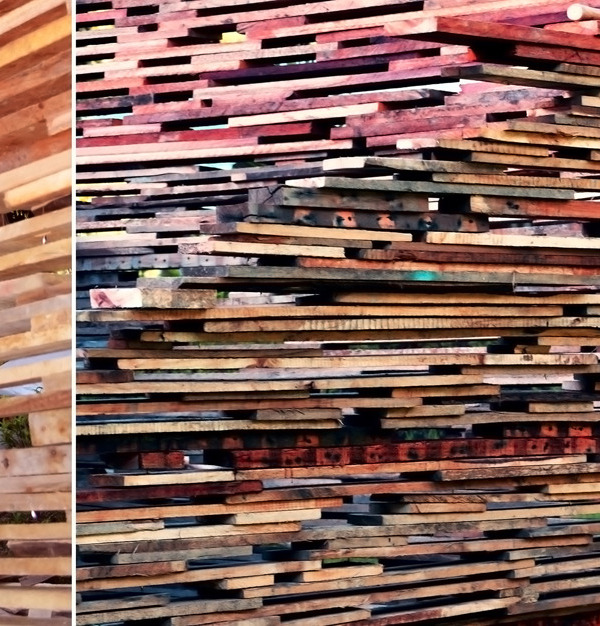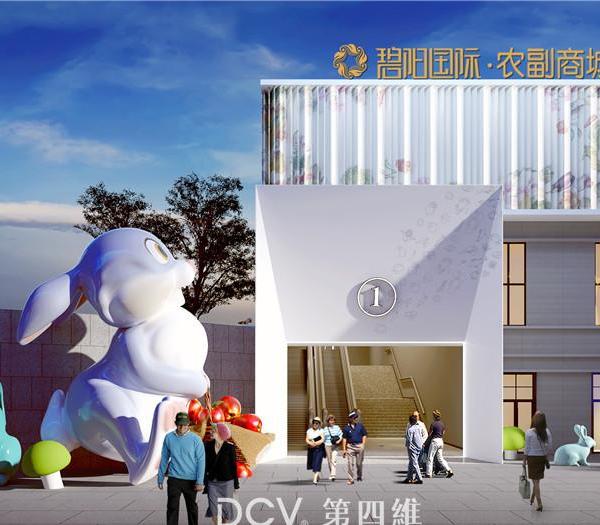Pardisan 多功能综合楼 | timber 结构分区的流畅设计
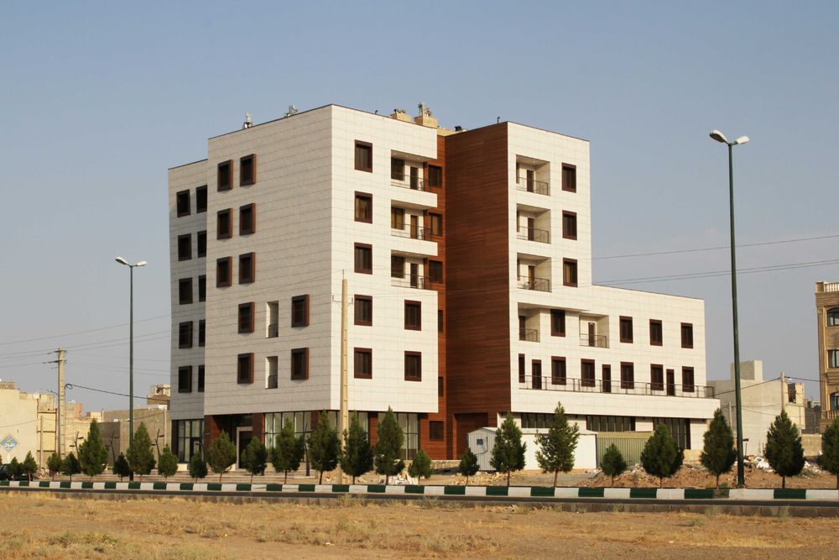
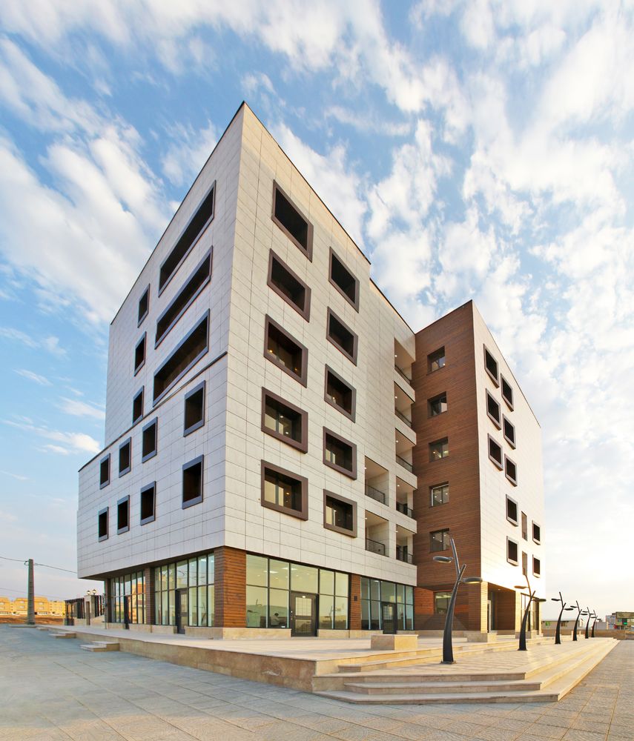
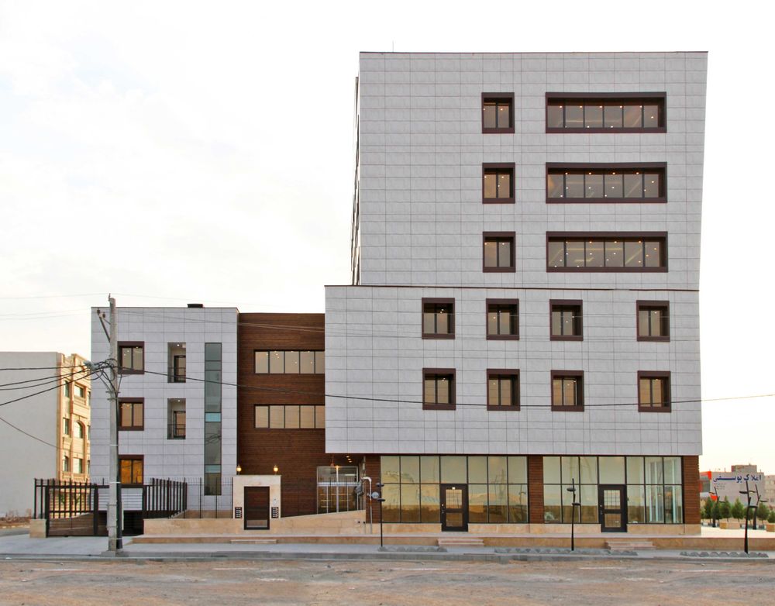
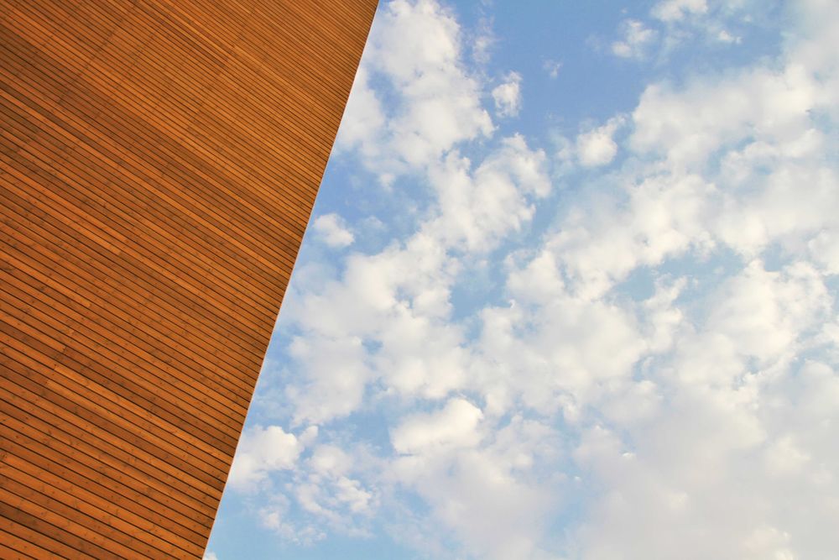
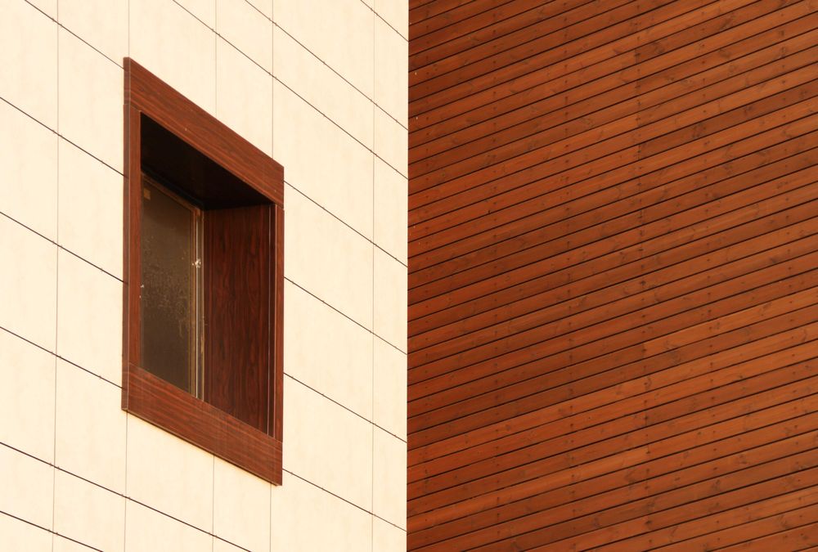
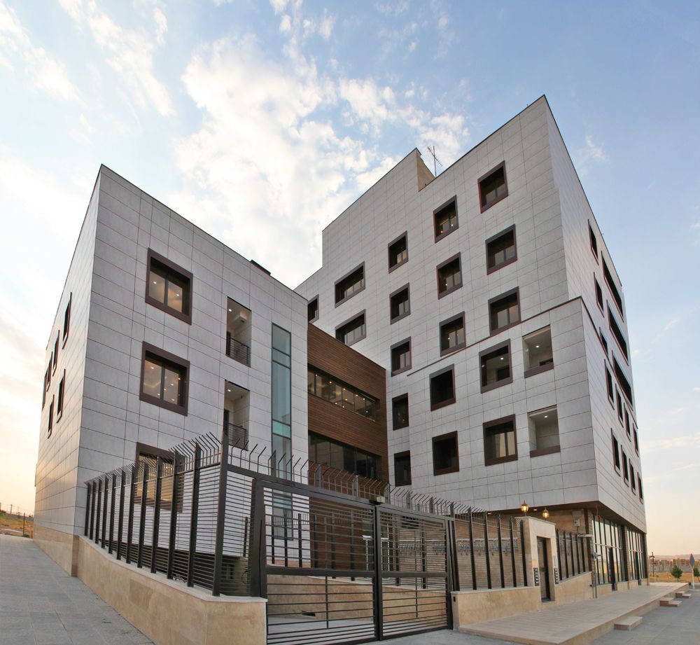
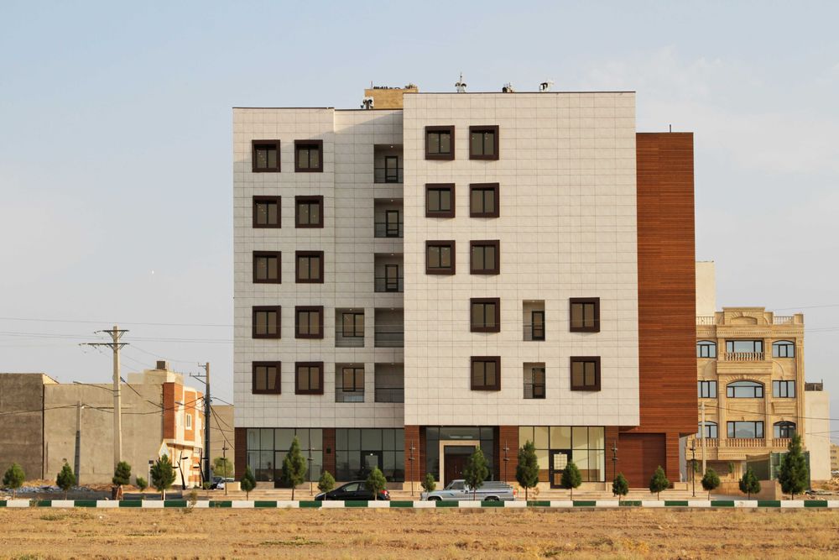
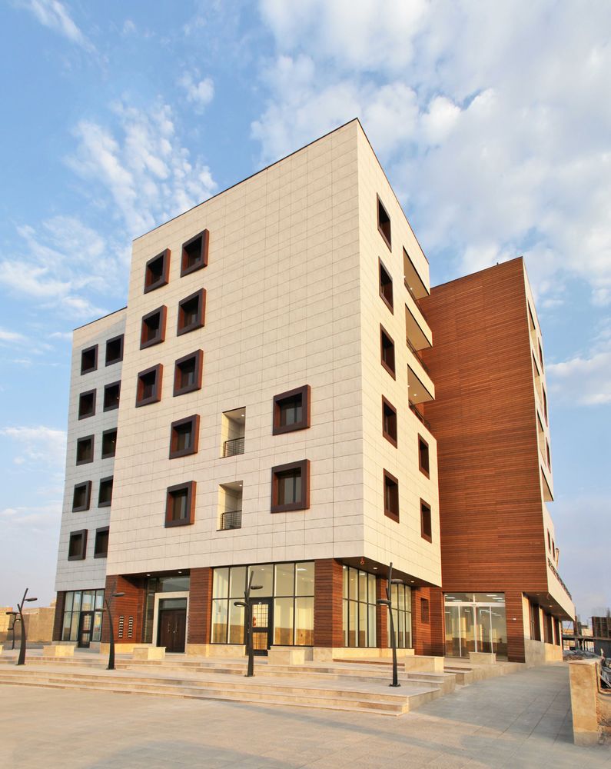
The Diplomat Multifunctional Complex is located in the Pardisan suburb in the south of Qom.
The special definition of land use in Pardisan suburb which is reputed to be as a mixed-use land is a new and significant challenge in the design method of this building.
The building functions are categorized as follows:
1- The ground floor: Commercial
2- The first and second floors: Administrative
3- The upper 3 floors above: Residential
The wide variety of building functions was a contributing factor which created some major constraints in circulation conditions for people, the arrival of the light and …
The design team has meticulously coped with this obstacle by the division of three entrances to the building by using timber as a construction material. Consequently, this strategy has placed special emphasis on the arrival process of people in this complex.
Year 2011
Work started in 2008
Work finished in 2011
Main structure Steel
Status Completed works
Type Apartments / Office Buildings


