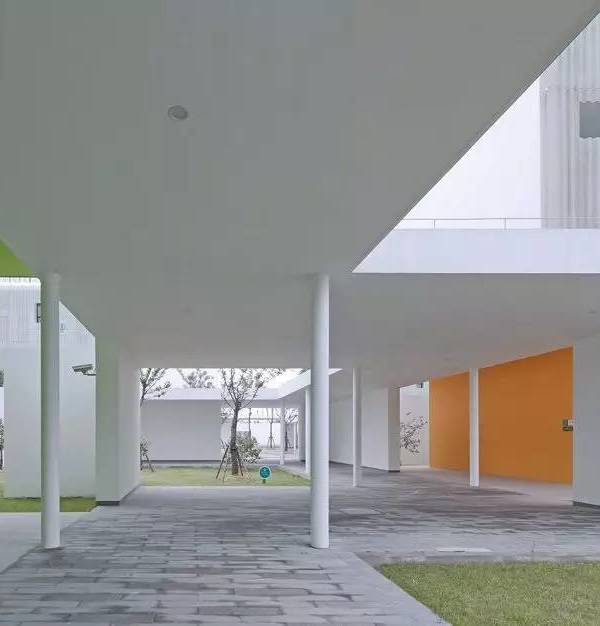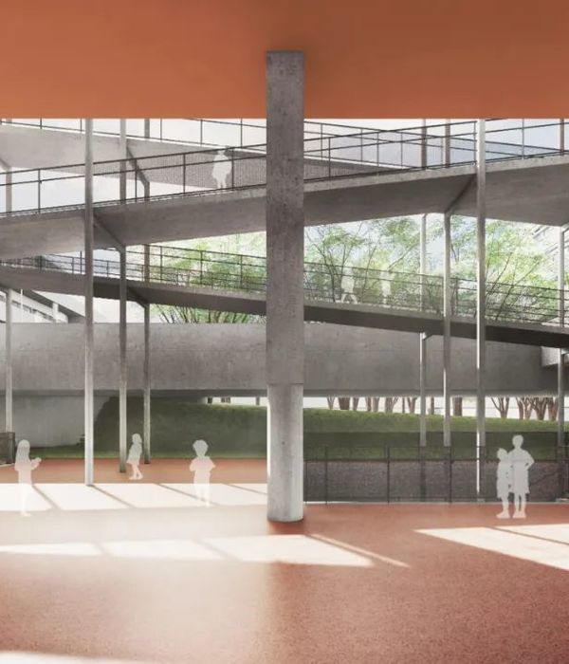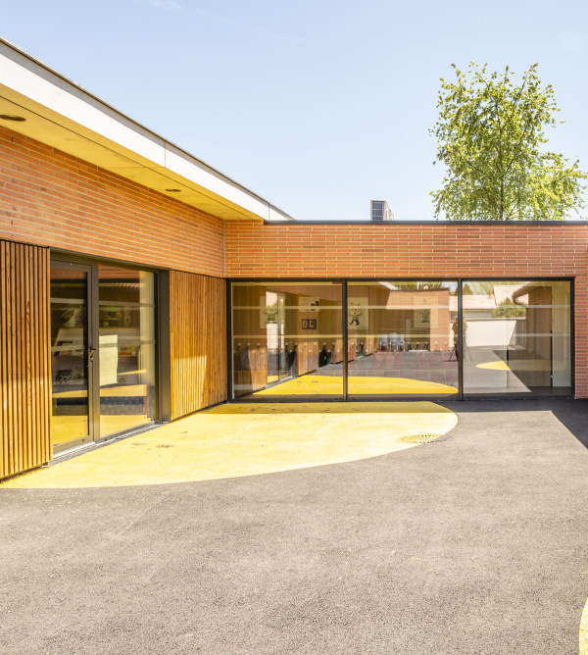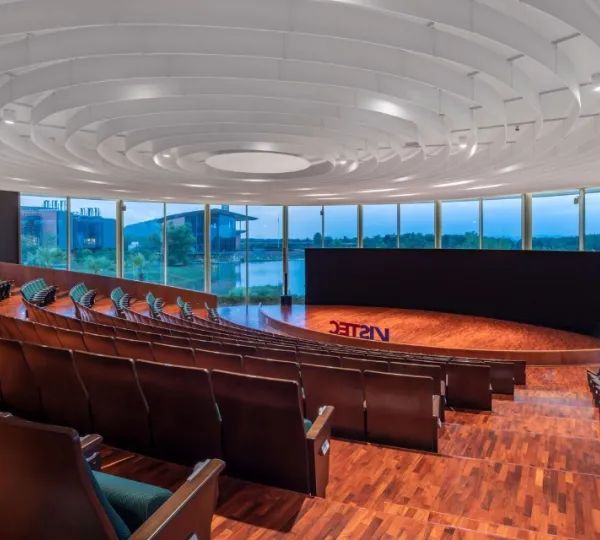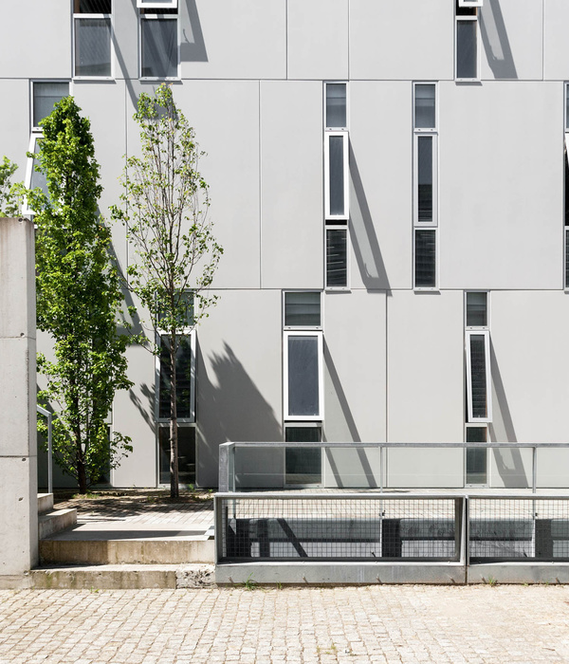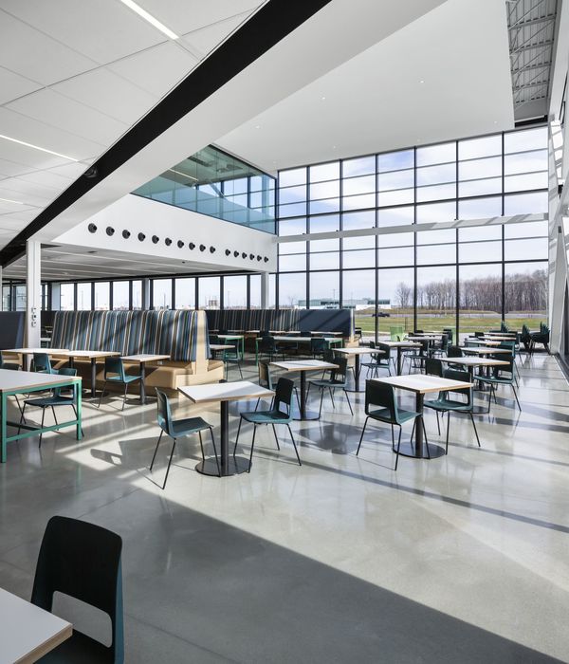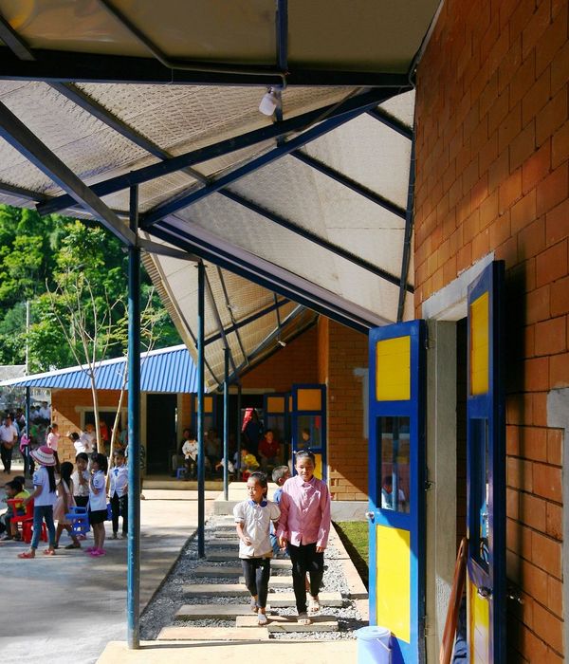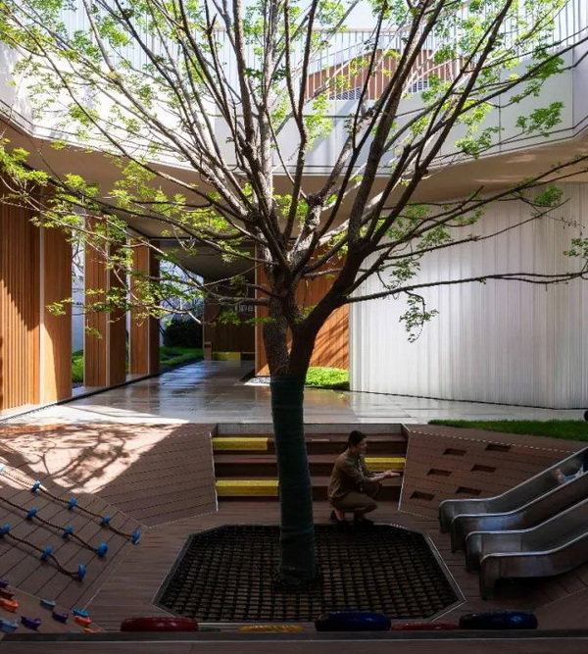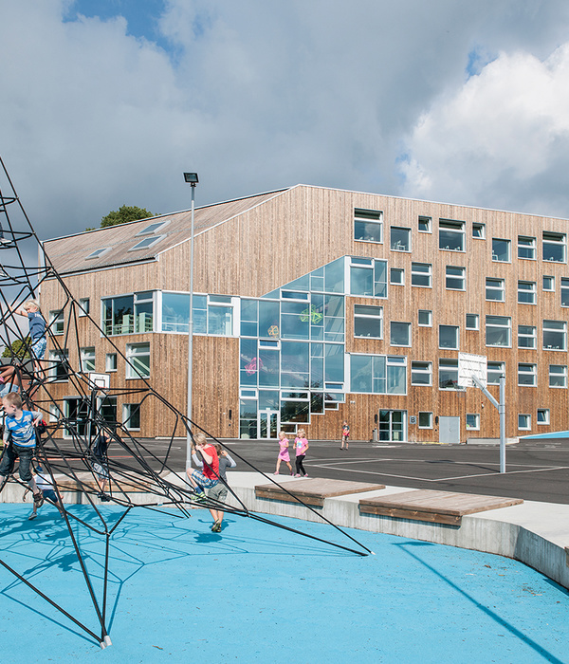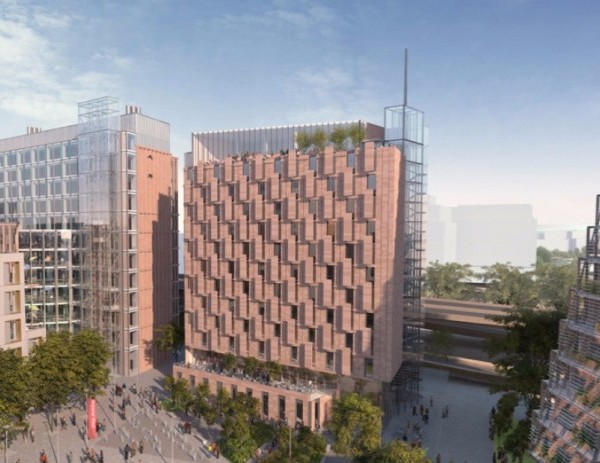Architects:FGMF
Area :6880 m²
Year :2019
Photographs :Rafaela Netto
Architects In Charge : Fernando Forte, Lourenço Gimenes e Rodrigo Marcondes Ferraz
Coordinators : Ana Paula Barbosa, Gabriel Mota, Luciana Bacin, Sonia Gouveia
Collaborators : Carmem Procópio, Carolina Matsumoto, Fabiana Kalaigian, Joel Bages, Juliana Fernandes, Juliana Nohara, Mirella Fochi, Vera Silva, Victor Lucena
Interns : Fernanda Silva, Fernanda Veríssimo, Flávia Theodorovitz, Frederico Branco, Gabriela Eberhardt, Luiza Leptich, Nara Diniz, Otávio Araújo Costa, Pedro Ocanhas, Rafael Colombo, Rodrigo de Moura, Rodrigo Oliveira
City : Jaguariúna
Country : Brazil
In a hot weather city in Brazil, the Tamboré Jaguariúna Complex was designed as a big structure for the sport and leisure of the city, integrated into the lush surrounding nature.
The land, narrow and long, slightly downhill, and with its largest face ending in a lake, was decisive in this construction. The building is both landscape and support for users to enjoy the lake views and vegetation.
The natural unevenness of the land provided this curious implantation of the building. For those who arrive from the street, it is landscape, just a built topography, a slight elevation of the garden that holds the main access of the building half level above, from where the lake view and the surrounding area are unveiled. For those who see the whole of the lake, it is a building, a great construction that houses all the programs of coexistence, sport, and health.
The various activities are arranged linearly according to the characteristics of the land and its division is clear – the building at the center separates the water sports area from the sports courts area and the communication between the various is walking or running track.
A large metal cover with wooden lining shades and protects the upper floor from the rain. For those who look from the street, it is the only element that stands out. Seen from the other side, it gives the appearance of grandeur to the complex in contrast to the surrounding vegetation.
The project was recently nominated to the MCHAP, The Mies Crown Hall Americas Prize, by the College of Architecture at the Illinois Institute of Technology in Chicago as a bicentennial award, illustrating the excellence demonstrated in built works of architecture of the 21st century in the Americas.
▼项目更多图片
{{item.text_origin}}

