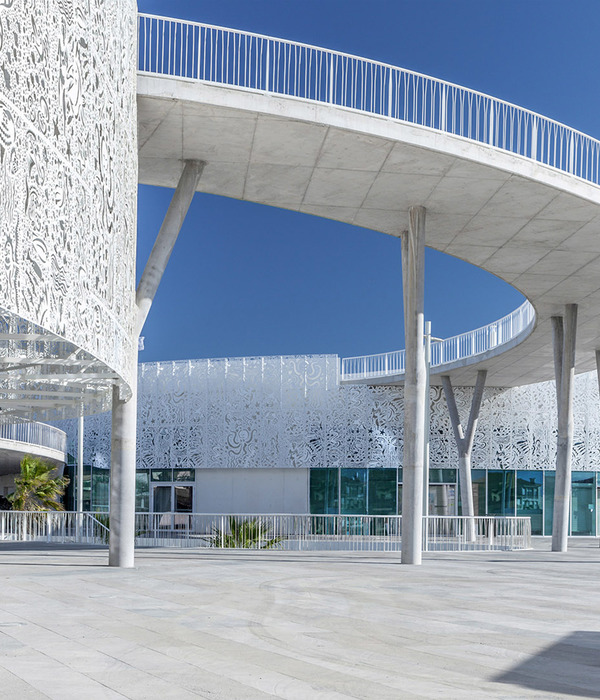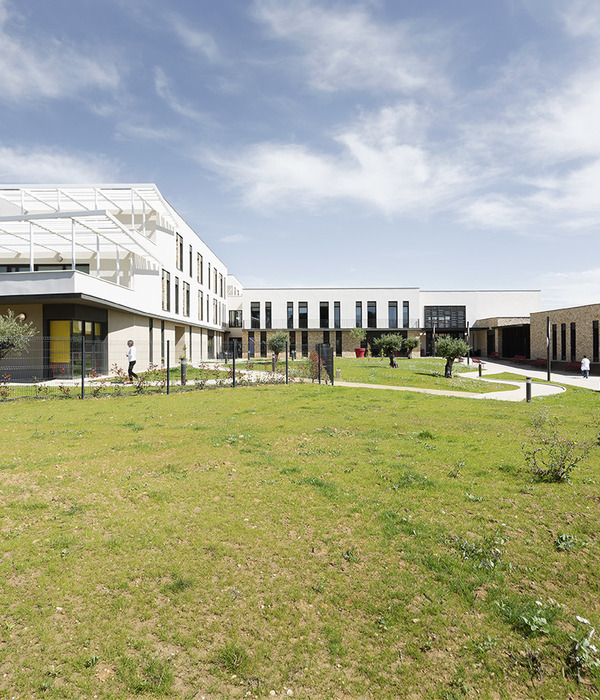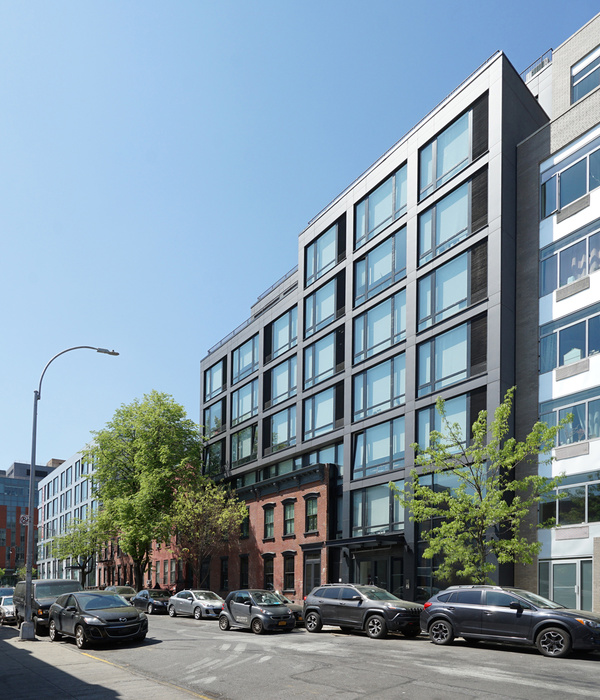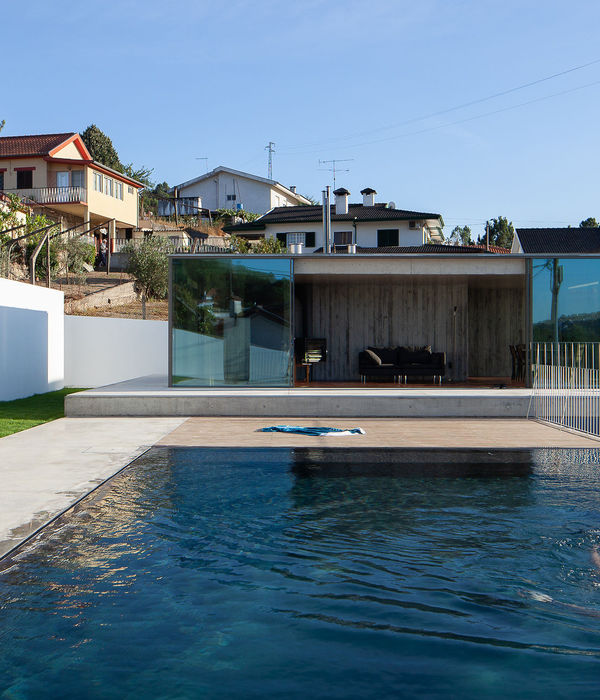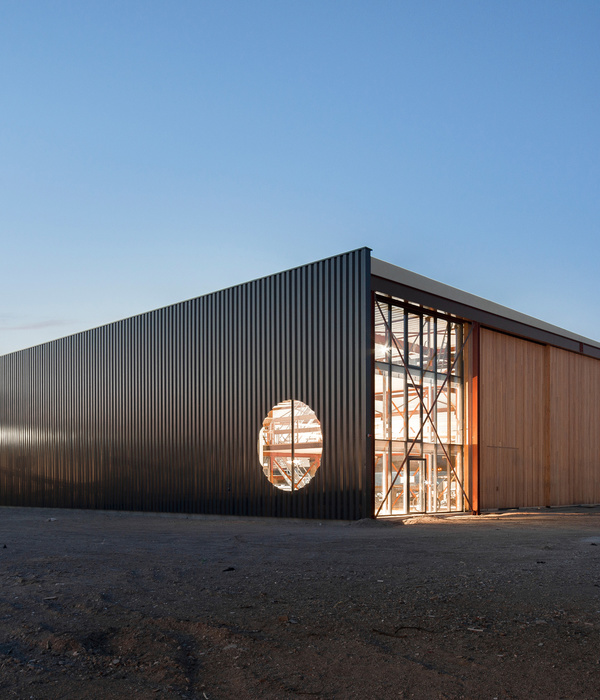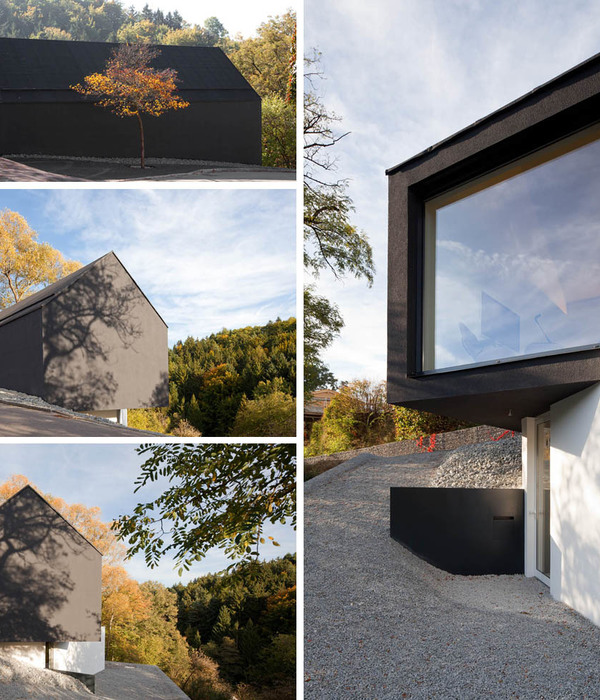▲
更多精品,点击
关注
“
搜建筑
”
作为 Vidyasirimedhi 科学技术学院 (VISTEC) 在泰国罗勇府的持续扩张计划的一部分,拟议的接待大厅旨在完美地描绘校园的中心。K 楼作为第二个多功能厅,可容纳 327 个座位,为主要活动、嘉宾研讨会和讲座以及会众仪式提供便利。
As part of Vidyasirimedhi Institute of Science and Technology’s (VISTEC) continuous expansion plan in Rayong, Thailand, the proposed reception hall was intended to ideally characterize the heart of the campus. The K Building serves as a second multi-purpose hall, with a 327-seat capacity, facilitating main events, guest seminars & lectures and congregation ceremonies.
这座 2 层圆柱形建筑高 10.20 米,在结构上与钢筋混凝土系统融为一体,顶部是完全由钢桁架建造的薄屋顶。一楼设有主要的机电库和一个可容纳 278 人的餐饮区。
The 2-story cylindrical building stands 10.20 meters high and is structurally integrated with a reinforced concrete system, topped with a thin roof built entirely of steel trusses. The first floor houses the main M&E repository and a refectory area with a seating capacity of 278 for catering and dining functions.
阶梯式座位礼堂位于楼上,周围环绕着入口门厅、宾客接待处和大厅的配套设施。位于泻湖附近的半岛形山丘上,周围环境激发了建筑的方向、设计特色和远景。
A stepped-seating auditorium is located on the upper floor, enveloped with an entrance foyer, guest reception, and supporting amenities for the hall. Situated on a peninsular-shaped hill adjacent to the lagoon, the surroundings inspired the building’s orientation, design features and vistas.
圆形平面向东北方向开放,玻璃幕墙面向湖光森林,营造出赏心悦目的舒适环境。宽阔的圆盘形屋顶也为建筑的性格增添了大胆的扭曲,极长的长度11.60 米长的拱腹确保室内空间始终不受阳光直射。
The circular plan opens to the north-east and a glazed curtain wall faces the lake and forest, accentuating the comfortable environment that pleases the eye.The wide, disk-shaped roof also adds a bold twist to the building’s character, and the extreme length of the 11.60-meter-long soffit ensures that the interior spaces are constantly shaded from direct sunlight.
区位图
平面图
立面图
更多精品 校园建筑
▼点击关注
获取更多新内容、新知识
本资料声明:
1.本文为建筑设计技术分析,仅供欣赏学习。
2.本资料为要约邀请,不视为要约,所有政府、政策信息均来源于官方披露信息,具体以实物、政府主管部门批准文件及买卖双方签订的商品房买卖合同约定为准。如有变化恕不另行通知。
3.因编辑需要,文字和图片无必然联系,仅供读者参考;
—— 作品展示、直播、
访谈、
招聘
——
搜建筑·矩阵平台
合作、宣传、投稿
联系
推荐一个
专业的地产+建筑平台
每天都有新内容
{{item.text_origin}}


