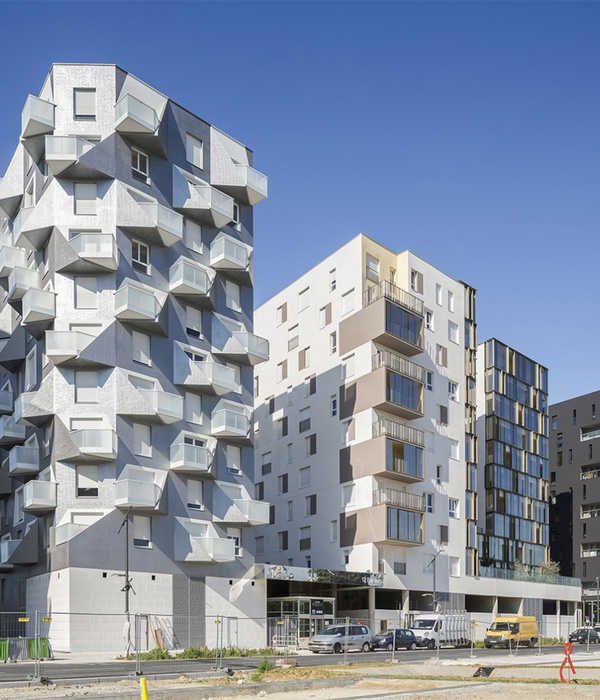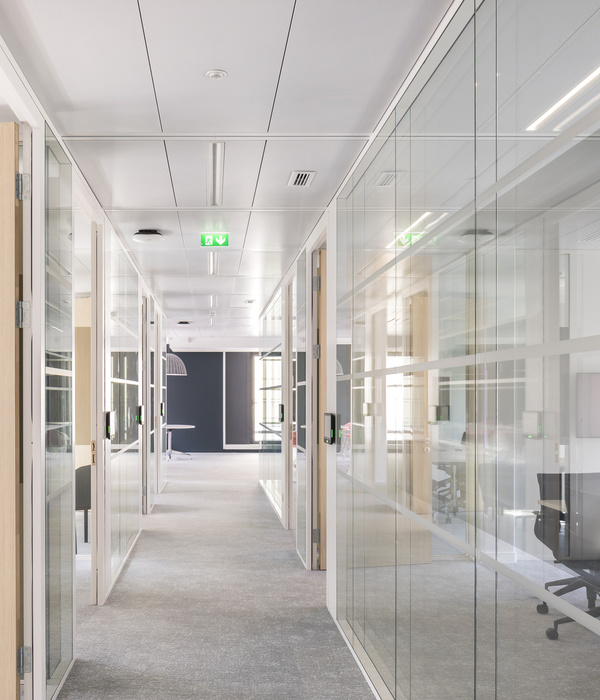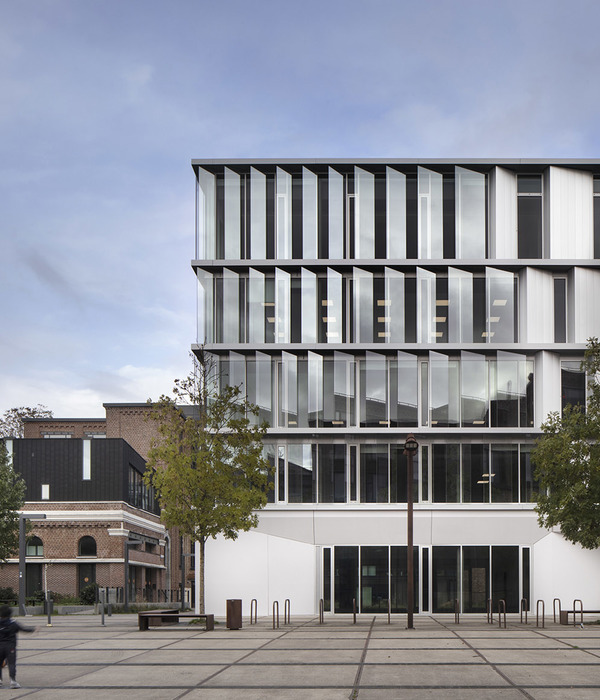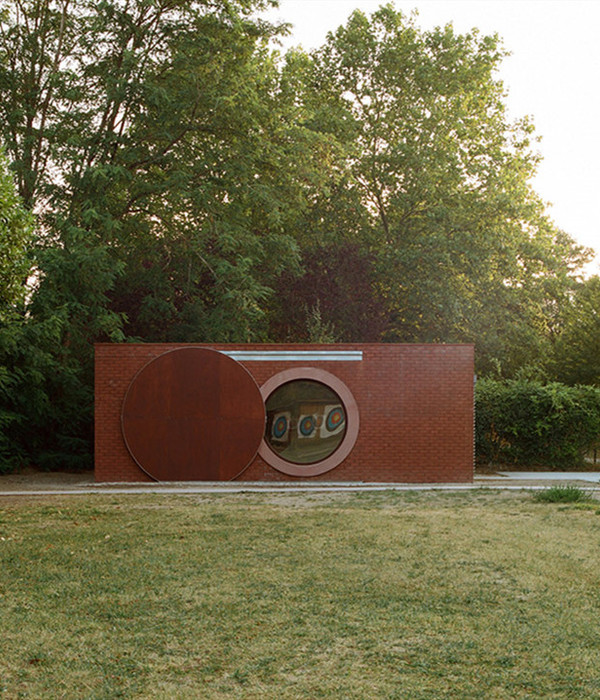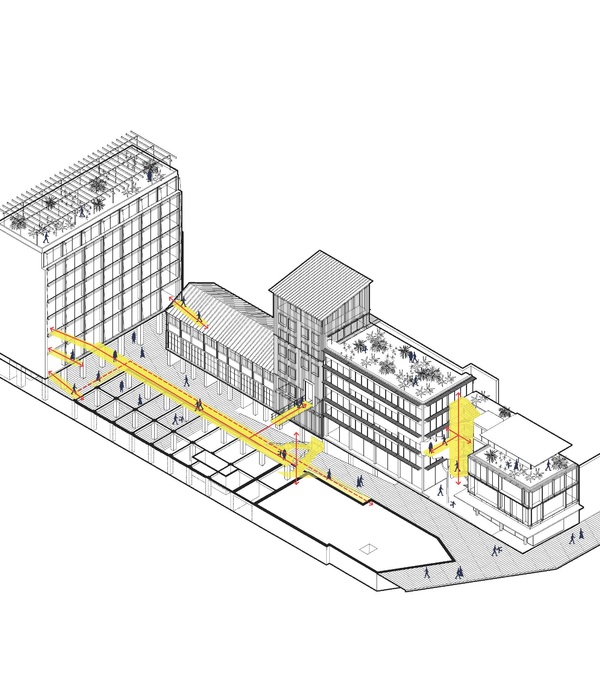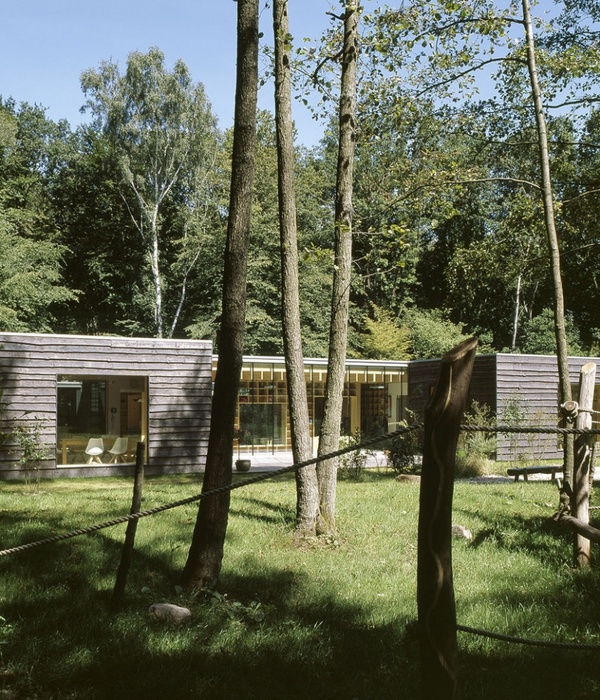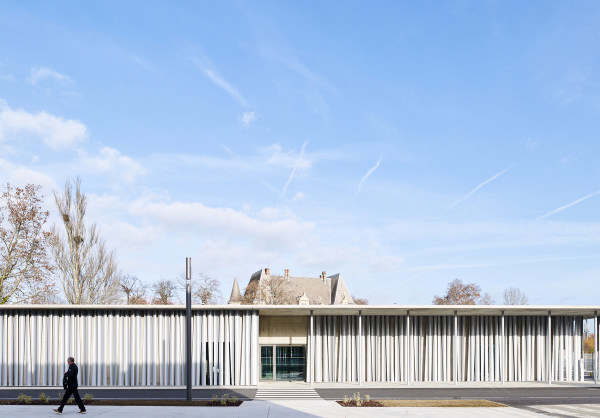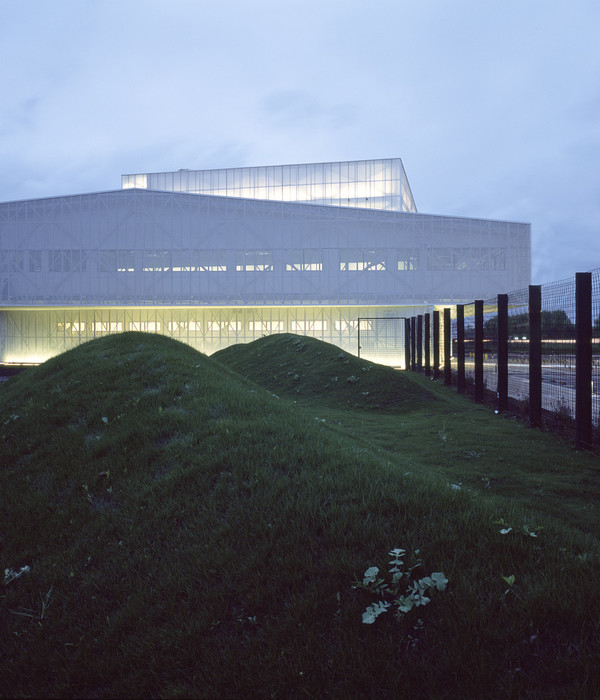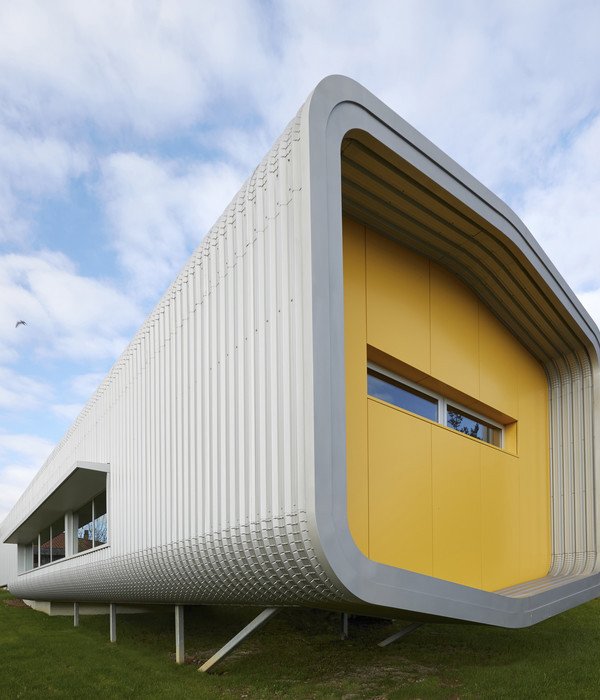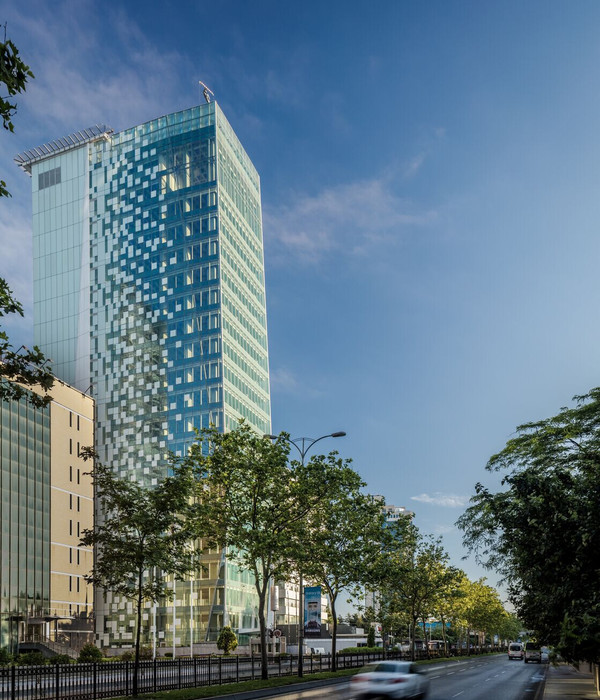While the site of this building is small—about 60 sqm in size, applied with strict regulations—it is a commonly found small lot in a residential area in Tokyo.
Although it is not allowed to build a large building according to the regulation, there are many blank spaces or voids created by surrounding buildings restricted in a similar scale. By bringing in such a void into this building, we thought about producing an unconstrained house even for its minute scale, providing a sense of freedom to go in and out of the building at will.
The building is configured in 4 layers, with a basement, 1st floor, 2nd floor, and a rooftop. We have always considered about making a good use of rooftop if designing a building in an urban residential area. Building size is often constrained by regulations in a city block applied with strict legal requirements. As a result, buildings with similar scale and height line up around such areas.
For maximizing the opportunities and possibilities of such urban areas, rooftop becomes a very effective space to utilize. The rooftop, as if uplifted from a wood deck, allows residents to feel the nature and transition of seasons by the surrounding scenery or the wind going through the rooftop, even though the building is situated within an urban residential area.
There is an almost oversized opening for a living room on the 2nd floor level. When it opens by the double swinging windows, the opening brings in the daylight and wind into the room, and even creates effect as if bringing in the exterior space into the building. Furthermore, the rooftop is directly connected through an exterior staircase, so that the residents would feel a unique sense of security and stability within the living room as if there’d be another ground surface above the head.
At the layers near the ground level—on the 1st floor or the basement, the residents can always feel near to the ground or the soil. The 1st floor level with an entrance and earthen floor has a sense of in-between space of interior and exterior, and the basement level allows residents to feel outside loosely through a dry area. Those are provided as generous spaces without limiting the purposes and usages, in order to flexibly apply changes in lifestyles.
We thought a building and its surrounding residential area, or the inside and the outside of the building, can be comfortably related and connected, even through a small house built on a minimum lot within an urban area, if each layer plays a particular role with its own nature and functionality.
{{item.text_origin}}

