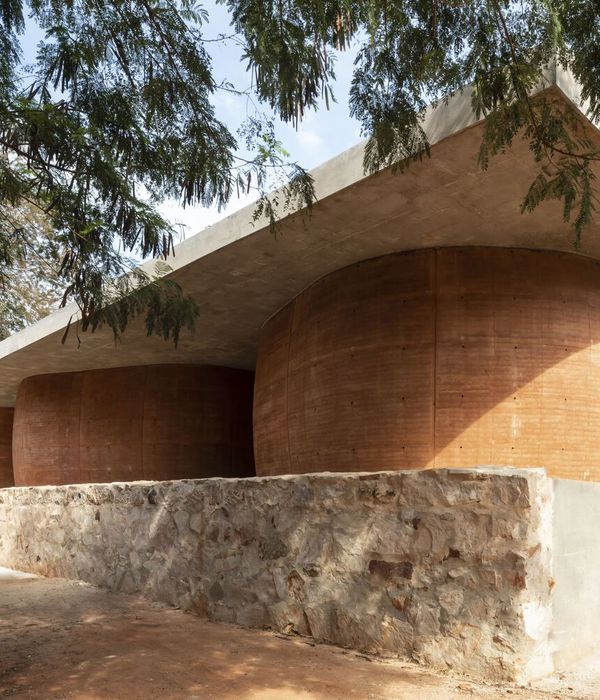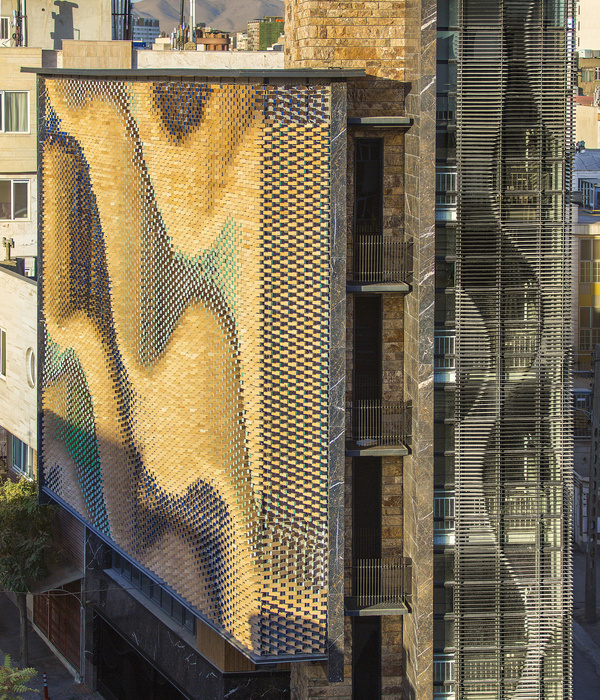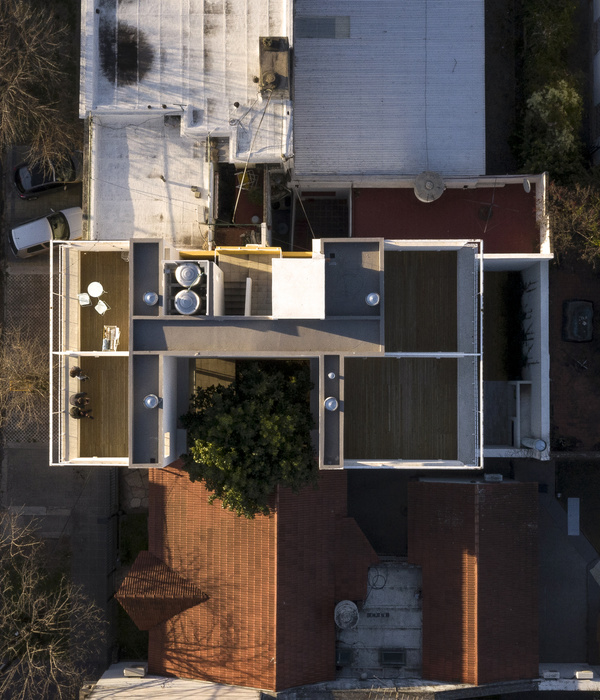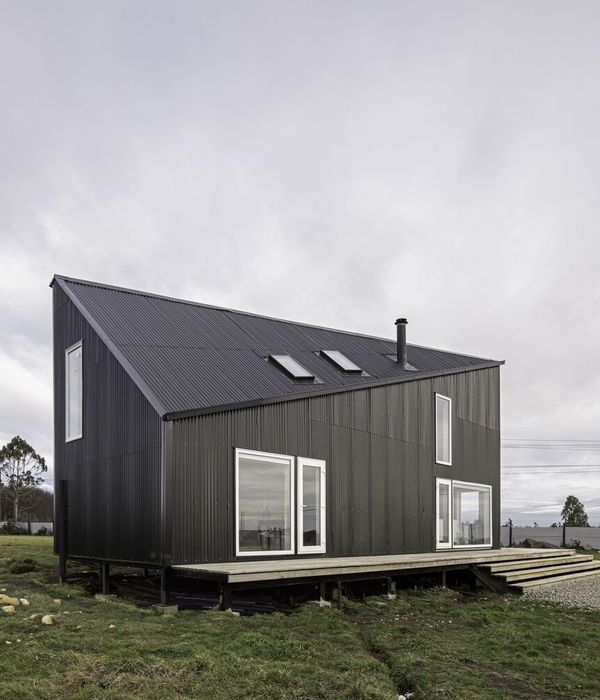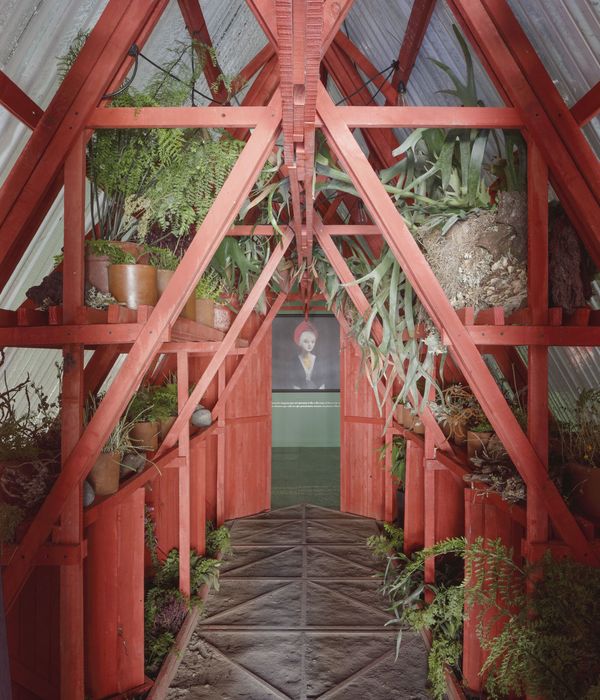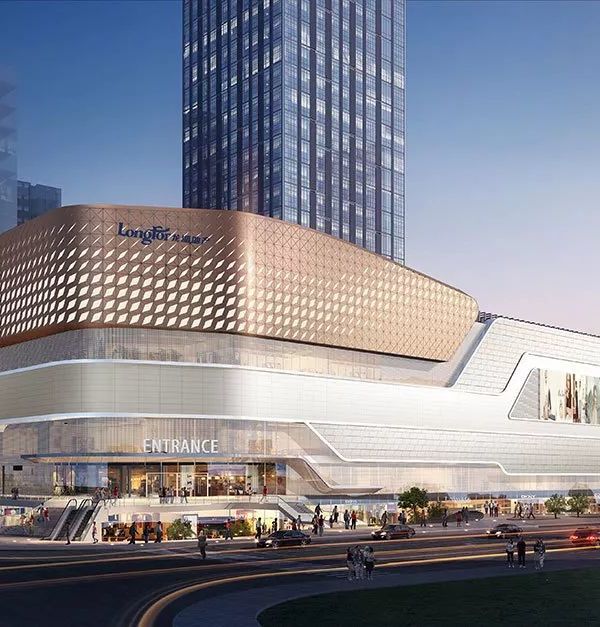Architect:MUUM
Location:Şişli/İstanbul, Turkey
Project Year:2016
Category:Offices
The Doğuş Maslak Tower is located on the peak point of Maslak, facing the Büyükdere Avenue. The building brief defined a landmark project within a very prestigious area of Istanbul Business District with the aim of creating “an iconic, hi-rise, crystal cut building”.
Yercekim Architectural Photography
Yercekim Architectural Photography
Yercekim Architectural Photography
This proved to be a challenging demand in the face of the ever-changing building regulations that affected the planning throughout the entire design process. Nevertheless, the result is a tower with a more elegant and slender contour than most of the buildings in the surrounding plots, with an optimized floor plan, an attractive facade design and generous views towards the city and the Bosphorus.
Additionally to the compliance with all the relevant building regulations, an extensive effort was dedicated to achieving the highest possible energy efficiency for this building and a workspace which complies with green building criteria.
Yercekim Architectural Photography
Yercekim Architectural Photography
Yercekim Architectural Photography
The interior spaces have been planned to be flexible and efficient with remarkable and clear lines both for the office and social spaces, such as the public plaza in front of the entrance, the elliptical mezzanine terrace, side gardens to the inner courtyards (daylight wells), which follows the principles of “human-centric environments”.
Yercekim Architectural Photography
Yercekim Architectural Photography
Yercekim Architectural Photography
▼项目更多图片
{{item.text_origin}}



