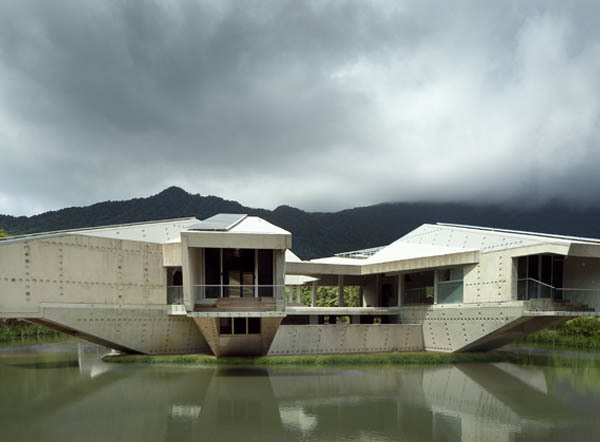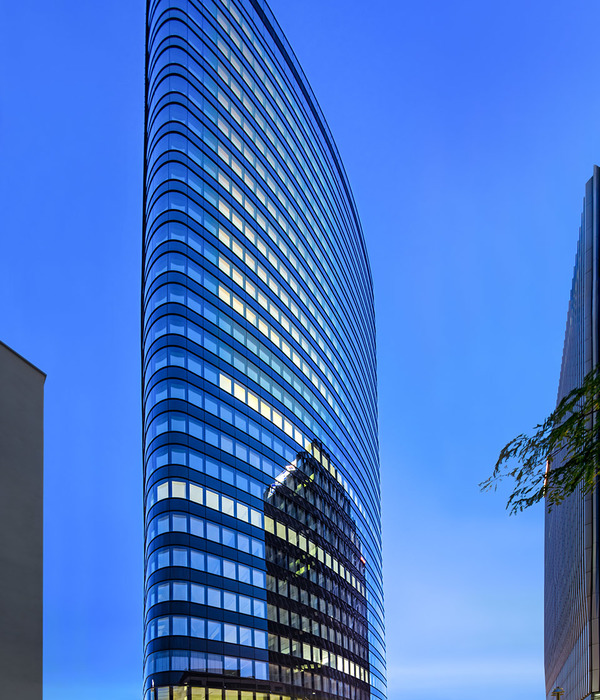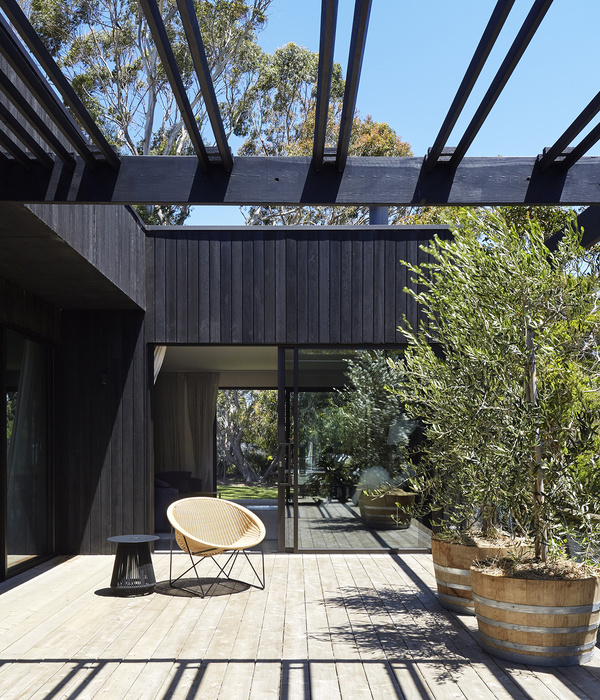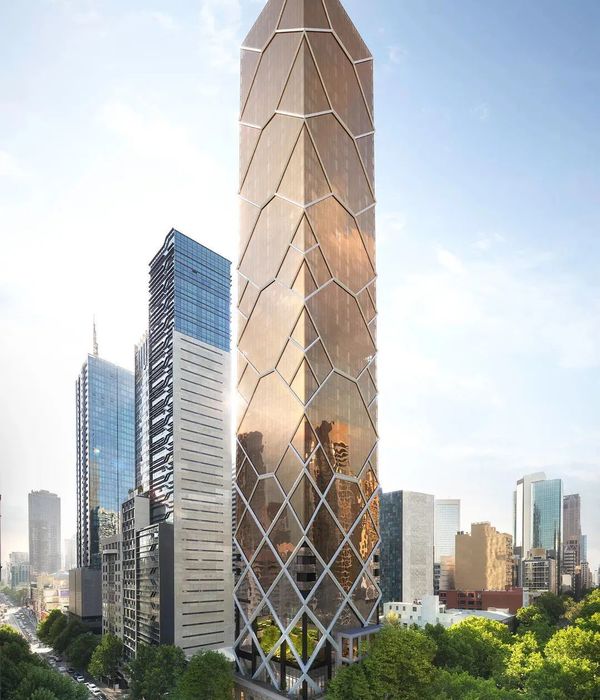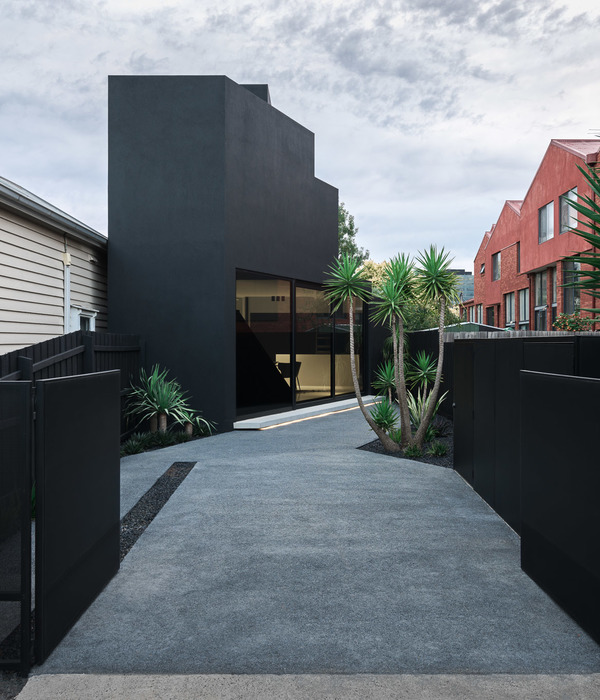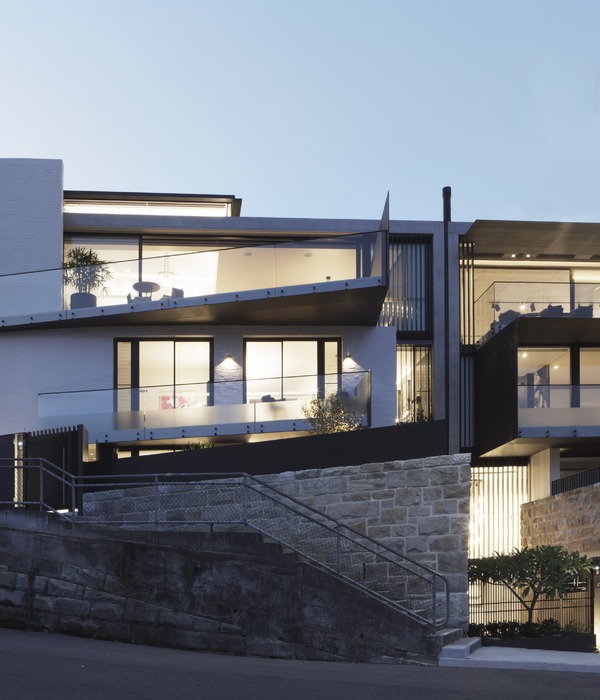Sunstar, a Japanese multinational company, a manufacturer of health related products, commissioned its corporate headquarters to convey a precise message. Swiss manufacturing precision and the country’s healthy life style mesh with these principles.
The design of this three story, sky-lit courtyard building demonstrates a strong commitment to quality of life in the workplace. It is day-lit, and naturally ventilated, casting its offices and conference rooms against a bright and panoramic perimeter. The feel of the building is warm and yet precise: concrete exterior paneling matches beautifully with the local Swiss stone for the ground floor.
The rhythmic pattern of the glass and wood louvered façade, trips up the static concrete and stone palette. Whether approaching the building from its entrance or driving by it on the main highway the structure has an upbeat effect on the landscape.
Wood finishes, open glass walls and green tatami-like carpeting join Japanese serenity with an Italian architectural sensibility. A high level product finds its corporate home in a design that accords good health to its corporate culture as well as its ultimate customer.
{{item.text_origin}}






