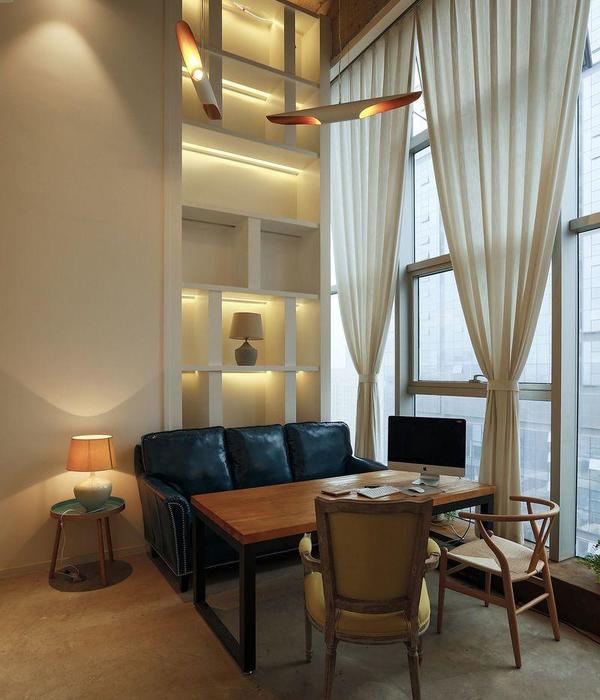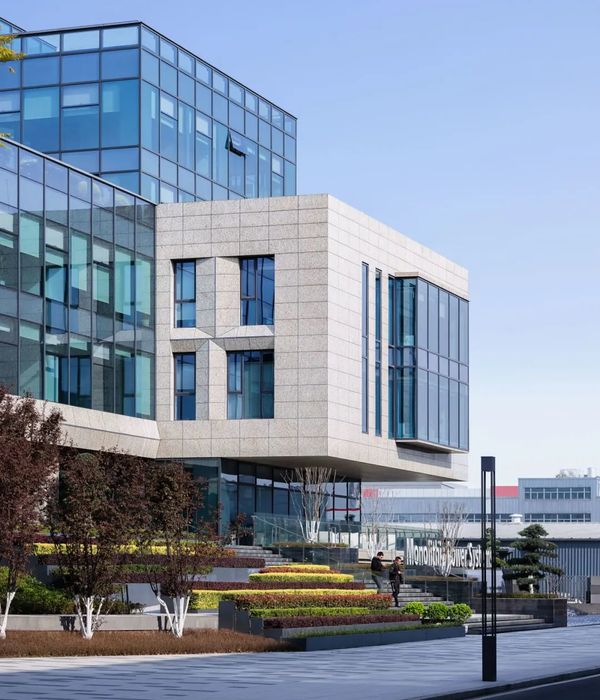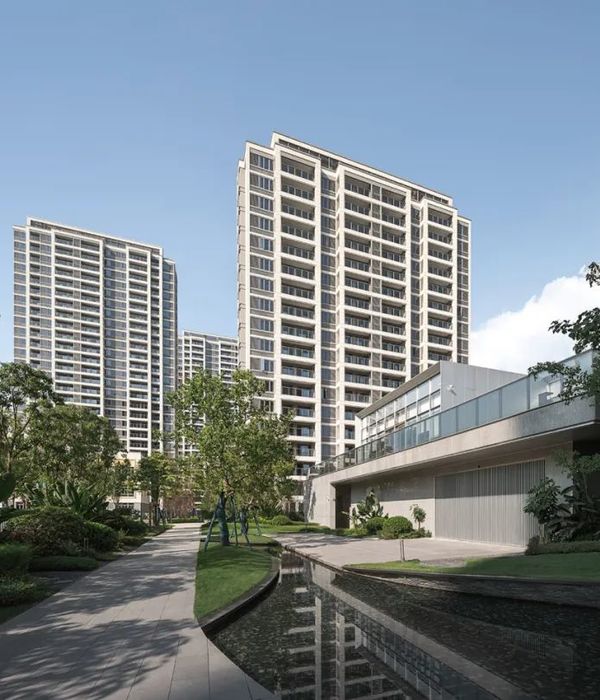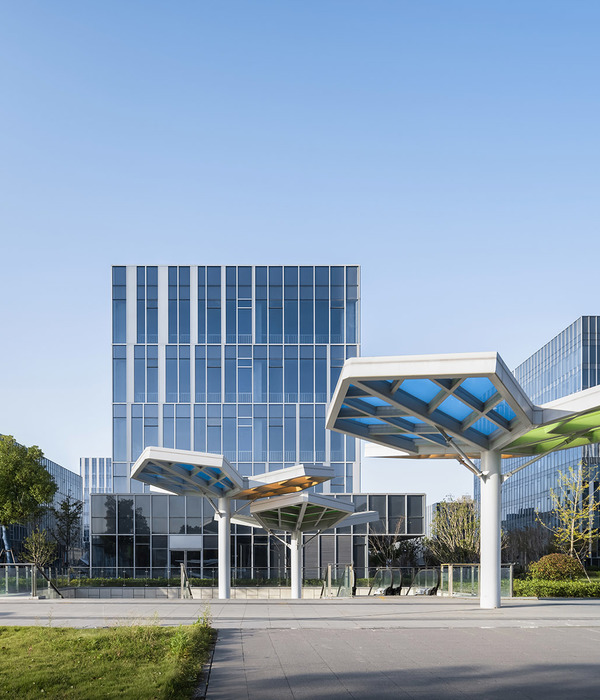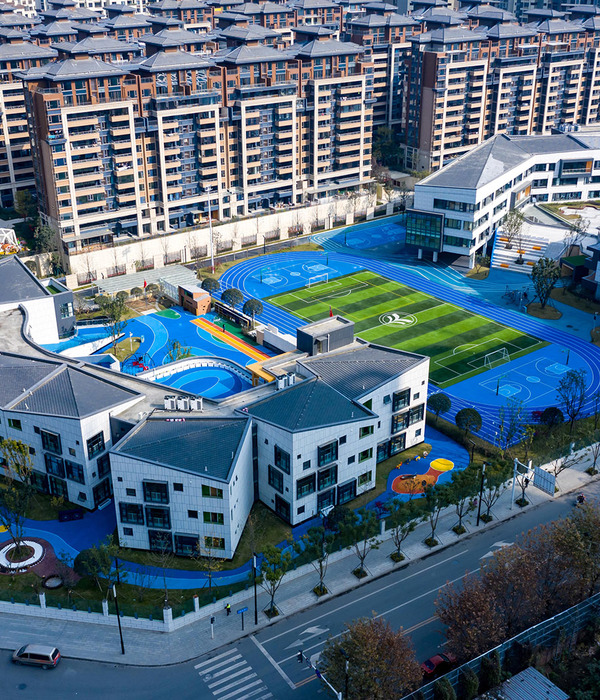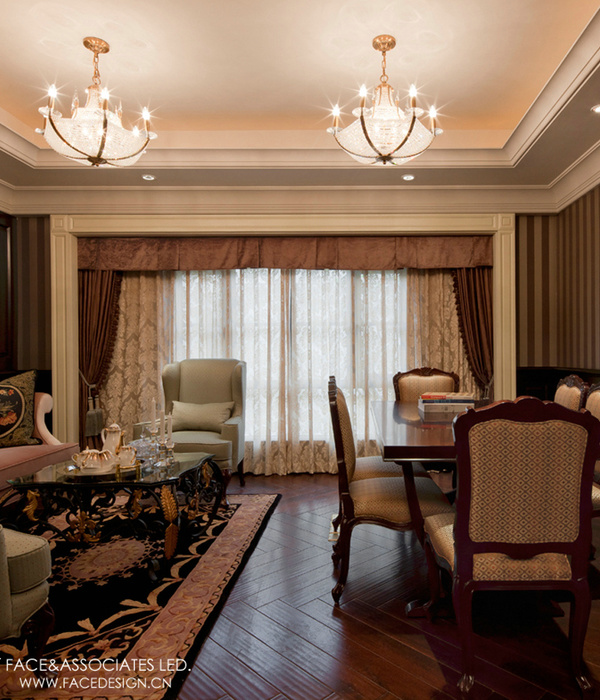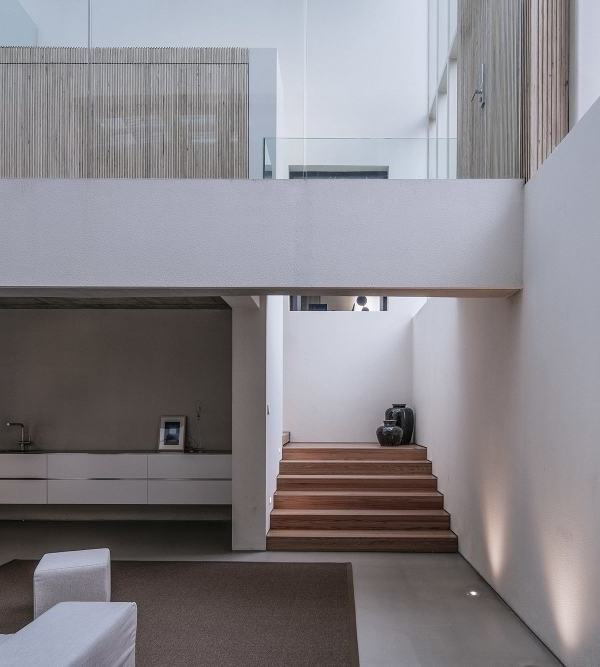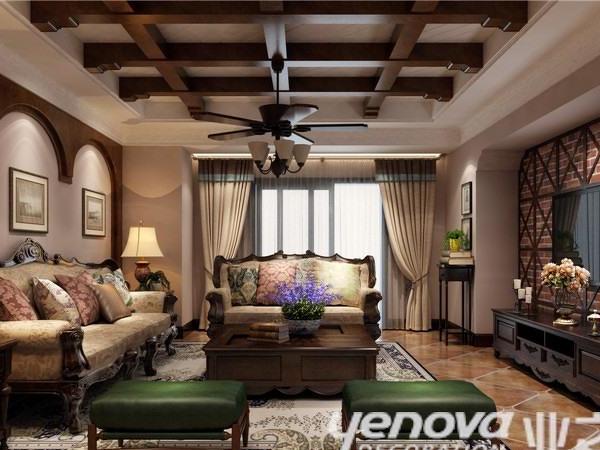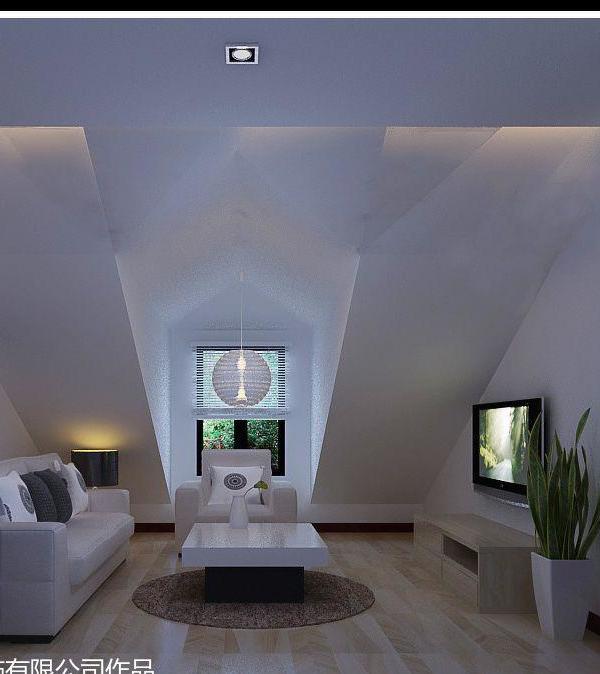The small footprint of the project demonstrates that when dwellings are tailored to specific and carefully outlined needs, their scale can be reduced significantly, thereby reducing energy consumption during both construction and occupancy.
The project is very much suited to the current times, where people are questioning the extent of their own consumption, and determining exactly what they really need to have satisfying lives. The project belongs and contributes to broad cultural trends in the shift from quantity to quality in details.
The project also demonstrates the resourceful use of land that would have been considered largely residual in the past. These types of spaces are abundant in large cities, and their thoughtful utilization contributes to the consolidation of land use, infrastructure and services.
The project was considerably determined by the many site constraints. A large stormwater easement cuts diagonally through the site, and gives the project its unique angular shape. The large front setback from the street is also a product of the stormwater easement. The stormwater easement contains a 150 year old 1.5 meter diameter bluestone stormwater pipe. A smaller sewer easement to the rear created an additional constraint.
The total site area of the project is 131sqm. Both easements effectively prevent 76 sqm or 58% of the site area from being built on, therefore allowing a building footprint of only 55 sqm.
The only way to meet the client’s requirements was to create a habitable basement adjacent to the stormwater easement. The upper floor also was subject to strict planning controls that considerably reduced its volume. The total floor area of the three level dwelling equals 125 sqm.
The site constraints and planning controls were instrumental in determining the idiosyncratic form of the project. The idiosyncratic form was embellished by a matt black surface render, and is the defining external feature of the project.
The dwelling is 3 levels, and includes a habitable basement with multiple voids for natural lighting and ventilation. There are no uniform ceiling levels throughout the entire dwelling. The dwelling is bright inside and dark outside. The interior is complex, and the exterior is monolithic. The parapets are seamless.
The mandatory constraints and serrations of the dwelling are apparent in the stairs, shower, cupboards, landscaping, artificial lighting and glazing.
The rich complexity of the interior and habitable basement is not disclosed to the public. The impression from the street is enigmatic. The interior does not correspond with the exterior. The project does not replicate recognizable dwelling typologies.
The interior does not have consistent ceiling levels. In the basement the ceiling levels are 2.1 meters. 2.7 meters, 4.3 meters, and 5.7 meters.
On the ground level the ceiling levels are 2.7 meters and 4.5 meters. On level 1 the ceiling levels are 2.7 meters, 3.2 meters, and 4.6 meters.
The stair voids have heights as great as 4.3 meters to 6.2 meters.
All the levels are connected by voids, which distribute additional light, assist in natural ventilation and relieve the site constraints.
Completion Year: 2020 Gross Built Area (m2/ ft2): 125 sqm Project location: 6 Huntly Street, Footscray, Melbourne, Australia Program: Residential
Photographer
Photo Credits: Anton Jadrijevic Photographer’s Website: @antonjadrijevic
Builder
Builder Credits: Jafer Constructions Builder ‘s Website: @neil_jafer
{{item.text_origin}}

