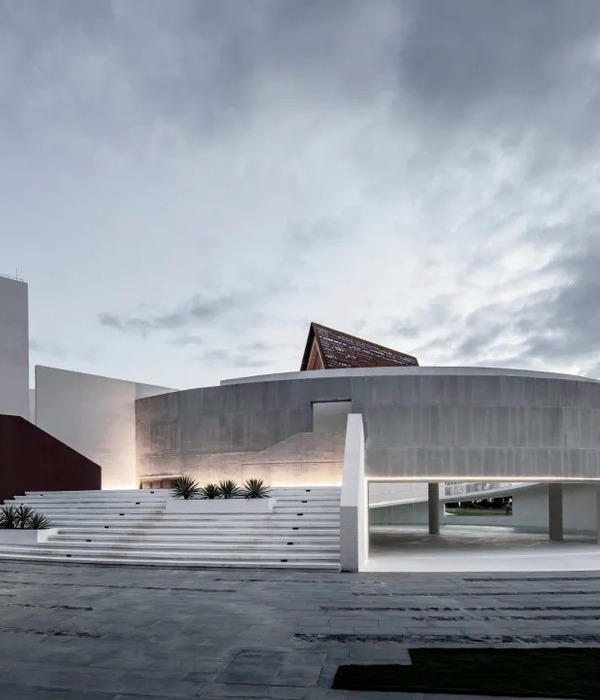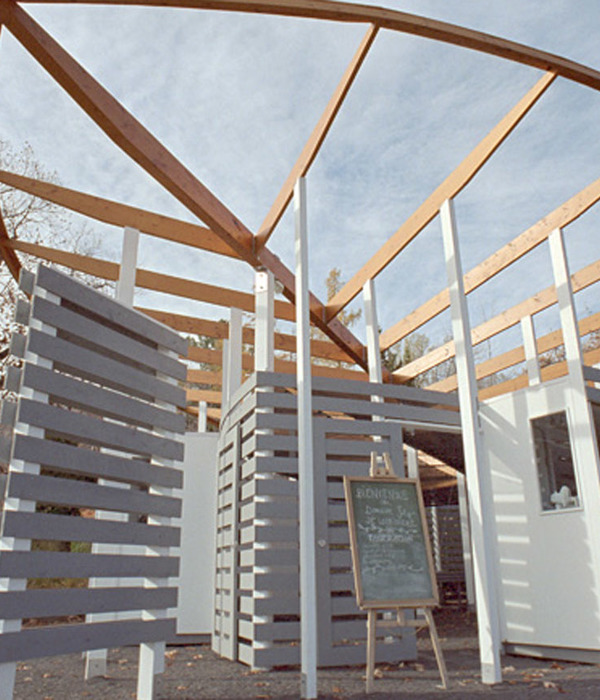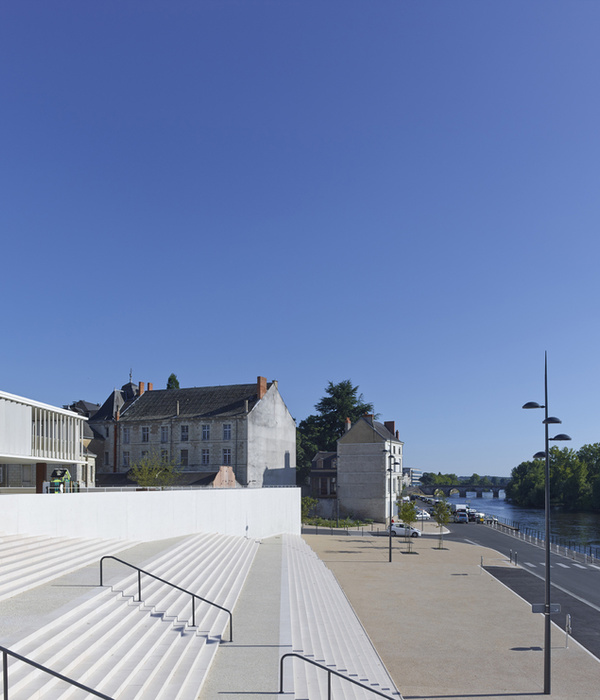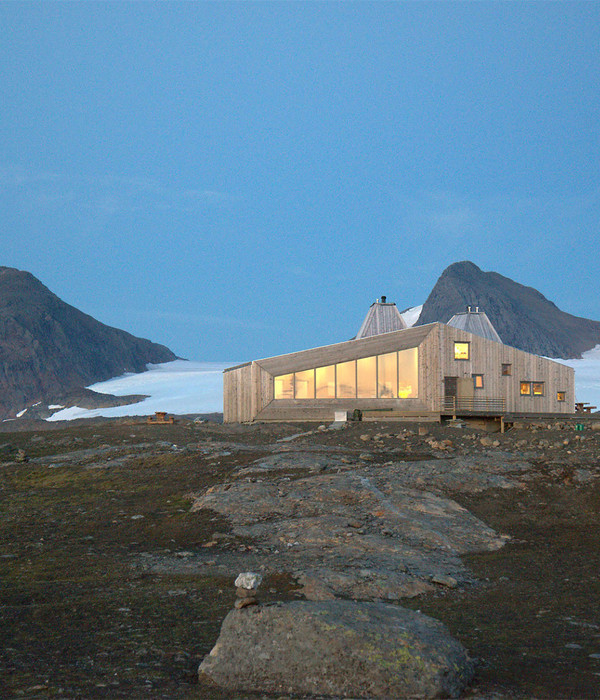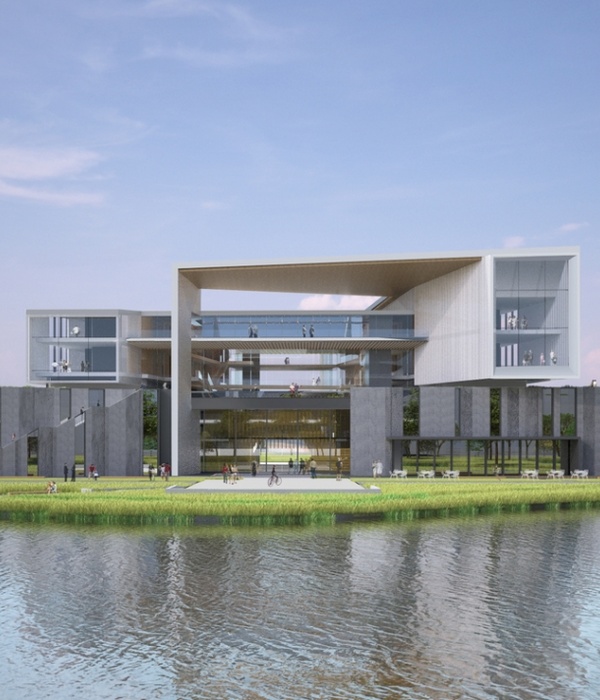Copacabana villa in Australia
设计方:mcgregor westlake architects
位置:澳大利亚
分类:别墅建筑
内容:实景照片
项目规模:165平方米
图片:12张
摄影师:brett boardman
这是由mcgregor westlake architects设计的科帕卡巴纳别墅,位于澳大利亚南南威士州的中央海岸,场地地理位置优越,可欣赏南边的无边海景以及北部的山景。该别墅由两个相互垂直布置的体块组成,东西走向的建筑体布置了主要生活空间,沿着建筑体的长边方向对外完全开放,充分利用两侧的海景和山景自然资源。而南北走向的建筑体长24米,宽6米,布置了三个小卧室、卫生间以及车库。屋顶露台的雨篷可自由伸缩,营造一个放松的、可欣赏街景的场所。南北走向的建筑体与街道保持联系,而东西走向的建筑体布置在场地较深处。露台和生活区的设计主要考虑视线和开放性,而卧室隐于茂密的植物中。
译者: 艾比
‘the copacabana house’ is located on the central coast of new south wales, australia, and provides expansive views of the beach and headlands to the south, as well as the hills to the north. designed by mcgregor westlake architecture, the dwelling is defined by two main volumes located perpendicular to one another on the site. the east-west oriented ‘pavilion’ contains the primary living spaces, and opens entirely on its long faces to take advantage of ocean and mountain views either direction. a north-south aligned ‘plinth’ measures 24 x 6 meters, and contains three small bedrooms, bathrooms, and a garage. above, a roof terrace with a retractable awning creates a place for relaxation and engages views of the street.
the plinth is the main element perceived from the street, with the pavilion set further back on the site. decks and living spaces are given priority in regard to views and openness, with bedrooms tucked away. the lush vegetation on the property is integrated with the residence, complementing the subdued and clear concrete forms.
澳大利亚科帕卡巴纳别墅外部图
澳大利亚科帕卡巴纳别墅
澳大利亚科帕卡巴纳别墅图解
{{item.text_origin}}


