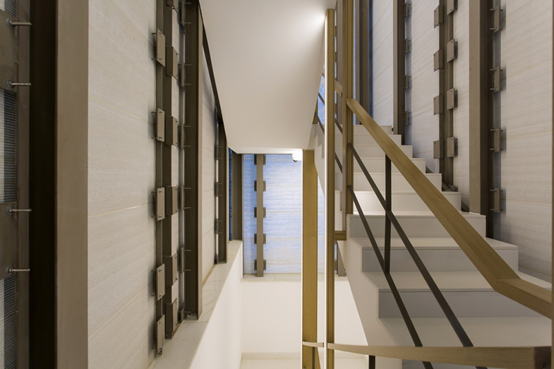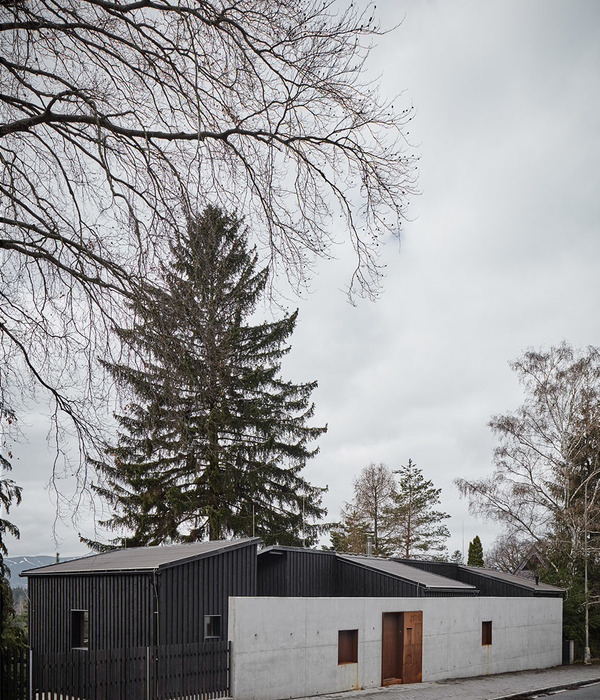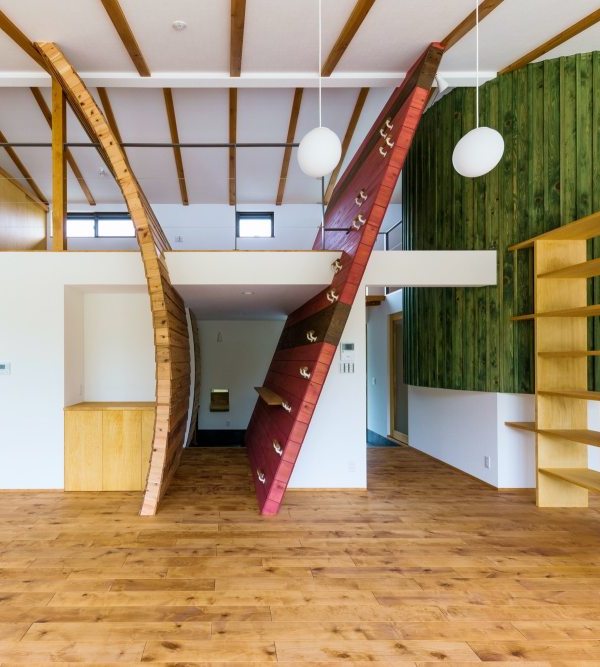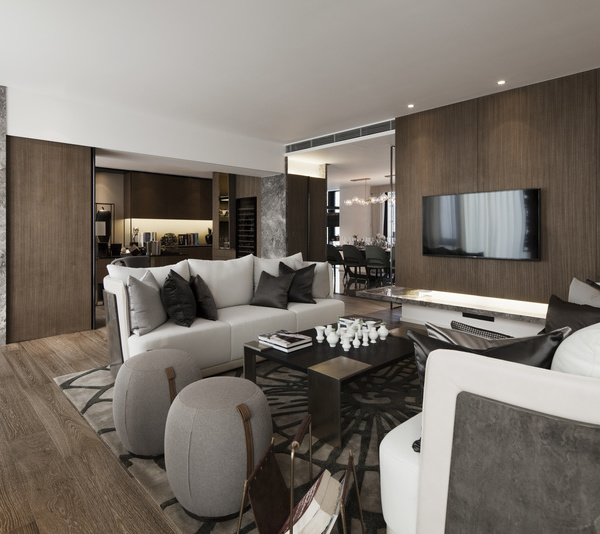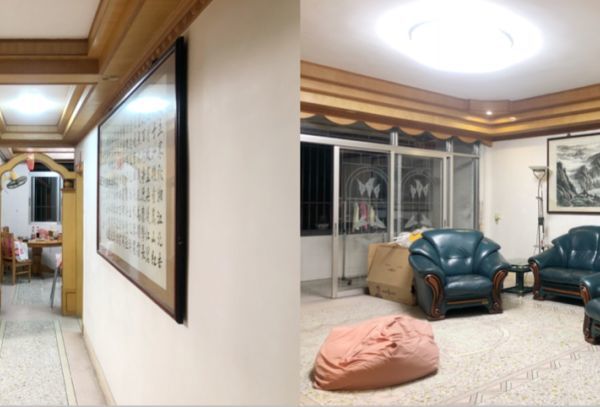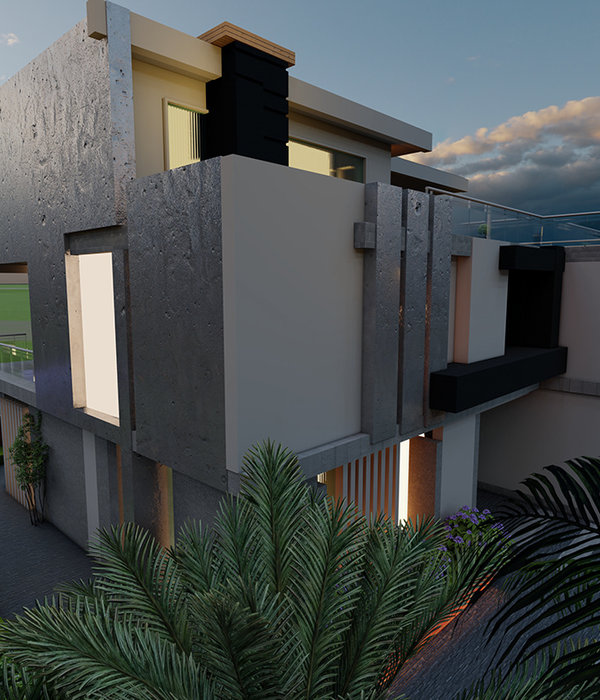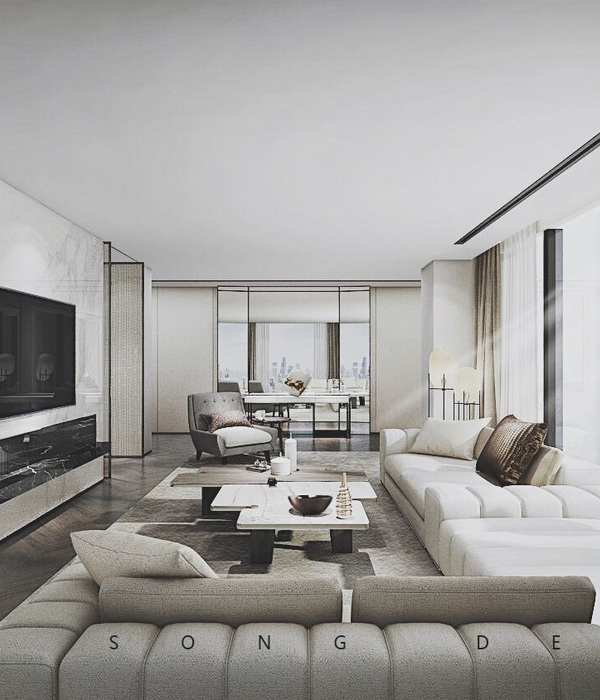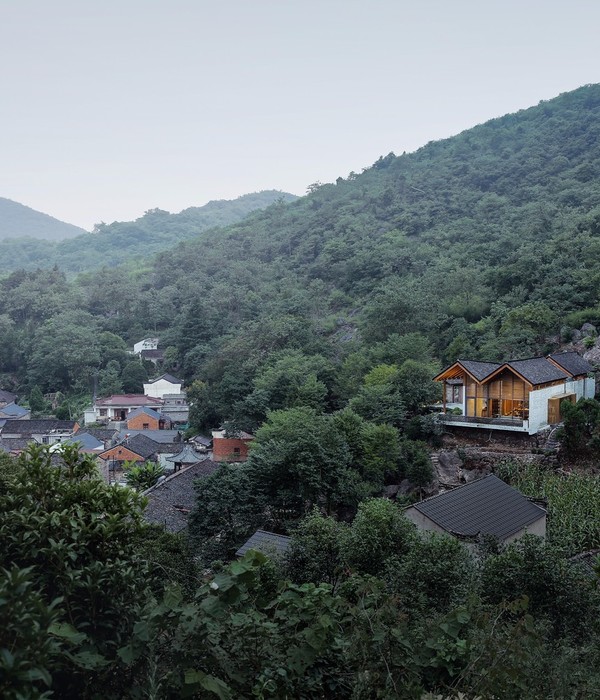Twin houses – siblings, yet each unique.
The conceptual approach was to create houses that sit comfortably within the established urban streetscape, provide elements of drama and discovery, and engage with the iconic harbour bridge and opera house views to the front and intimate landscaped gardens to the rear. The sites are small (255sqm and 336sqm), steep and irregular.
Responding to the irregular site boundary and contextual differences, the two houses take on different yet complementary forms, differentiated by mass and material.
Height, bulk and scale are carefully modulated to respond to the adjacent buildings, whilst protecting the iconic views of the properties behind. The houses sit on the stone base of the original heritage street wall, penetrated to allow vehicular access (in the location of the old garage) and to create an entry court (in the location of the old stairway). The southern dwelling terminates the streetscape, ending in a tightly curved profile (following the unusual site boundary line), which contains a freestanding steel plate and limestone spiral stair. The mass of the heritage street stone wall is relieved by insertion of the recessive landscaped courtyard, articulating the streetscape.
The construction is a language is sandstone base, recycled painted brick and steel plate. The two houses are differentiated by mass and material. No.2 presents a street façade of sensually curved brick mass with window penetrations (responding to the apartment building across the road). No.6 presents a rectilinear off-form concrete frame from which ‘extrudes’ a black steel box – and more expansive glazing. The raw concrete is continued internally. The steel plate surrounds to openings and balcony edges counterbalance the masonry masses, acting as ‘blinkers’ for privacy from the street below and focusing views from within the houses.
The client brief was for two separate 4 bedroom houses with parking on the tiny sites. No.6 is for their residence and no.2 for sale. To maximize return on the sale property the clients required the highest standard of quality, finishes, and inclusions.
The houses are excavated into the rock at street level to provide basement parking. Living spaces are placed at the top of the buildings to maximize views, access northern sunlight (through clerestory glazing), and relate back to private gardens at the sunny rear.
The buildings employ thermal mass, cross ventilation and stack effect to minimize energy requirements. Highly efficient land use enhances urban sustainability. Materials are natural, recycled (brick, timber) or recyclable (brick, stone, concrete, steel), whilst composite, highly processed materials are avoided.
The site was extremely constrained, requiring clever planning, extensive excavation, complex construction, all deftly handled to create houses of deceivingly simple clarity. This challenging project was the outcome of extensive collaboration with the client, specialist consultants, and builder.
Contemporary, modern interiors extrapolate the external materials of off-form concrete, steel plate, painted recycled brick, pale limestone. Light, natural and artificial, sculpts the space accentuating the textural qualities of the materials. Brass is used as a highlight throughout, adding depth and contrast: on handrails, shadowlines, door handles, light fittings – polished, brushed, knurled, patinated.
{{item.text_origin}}

