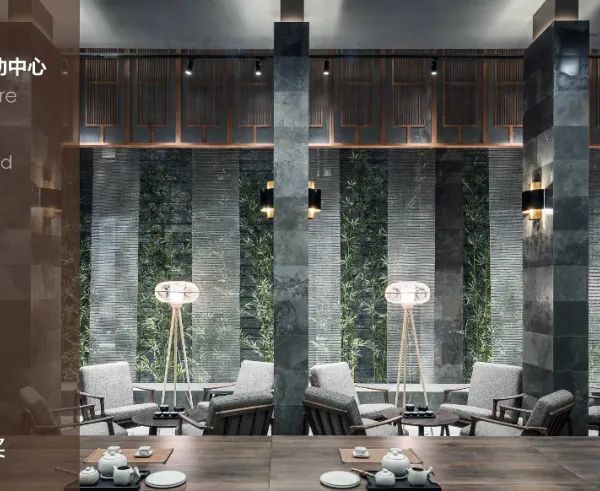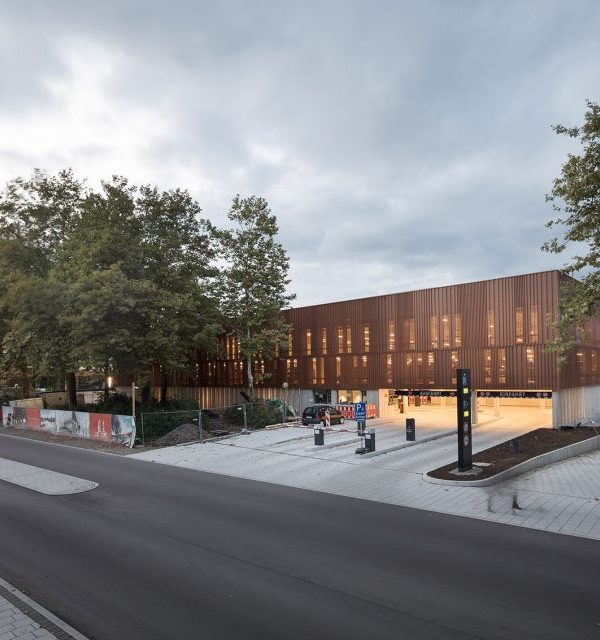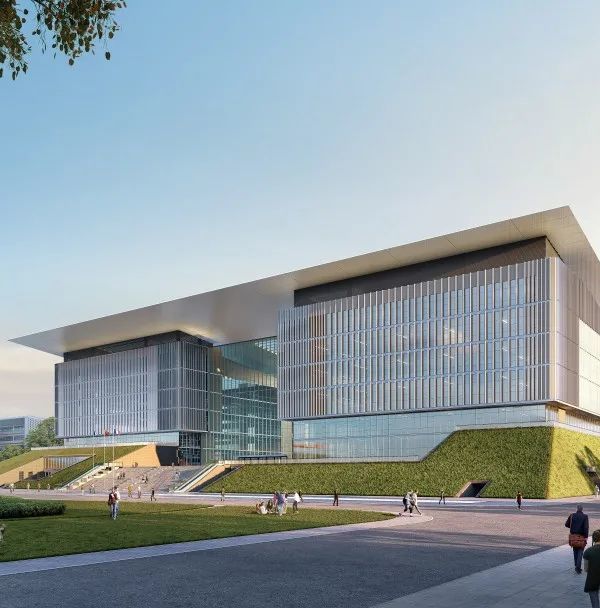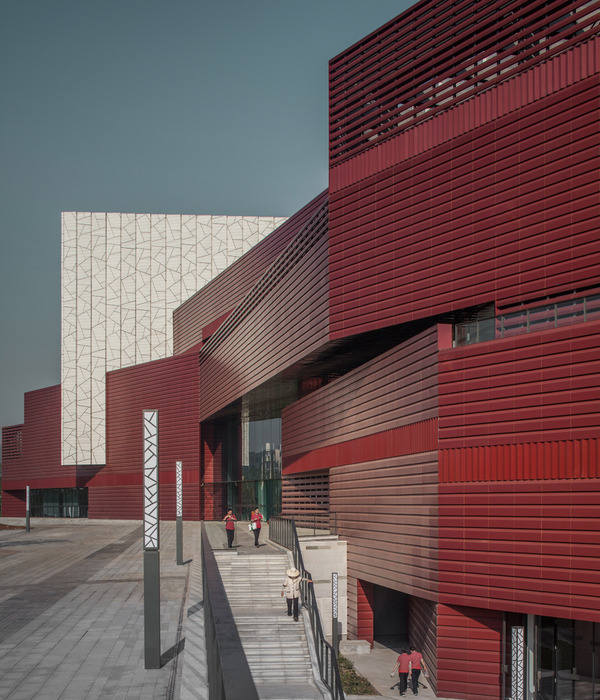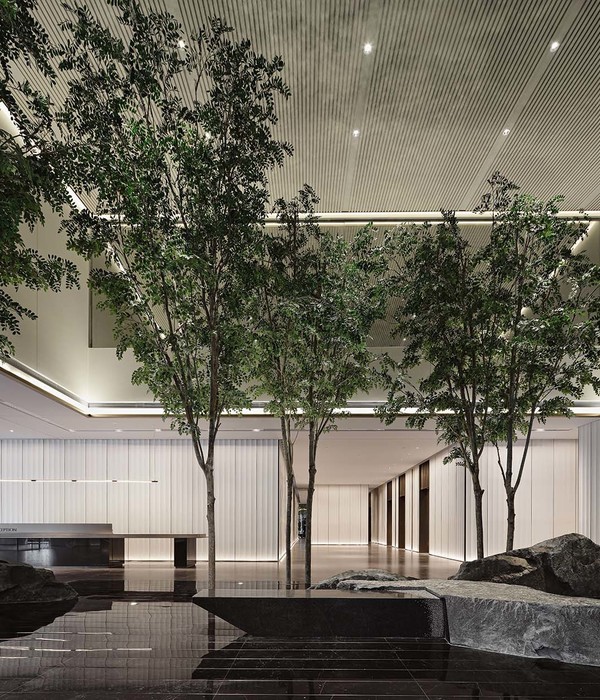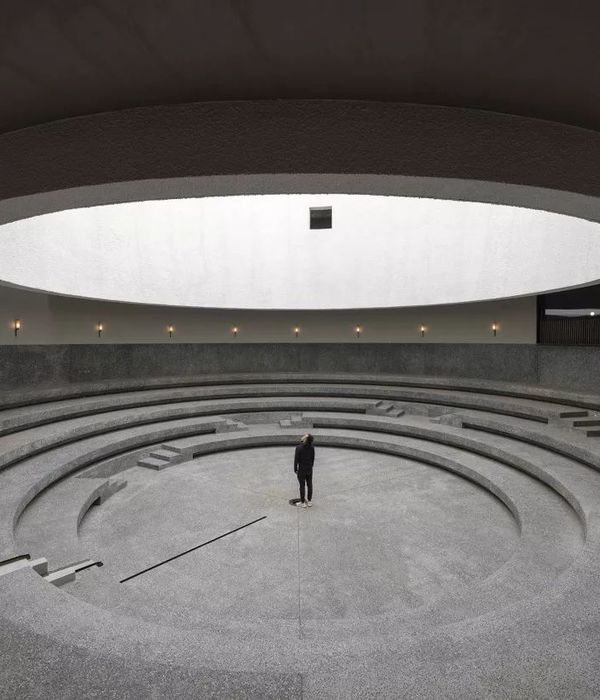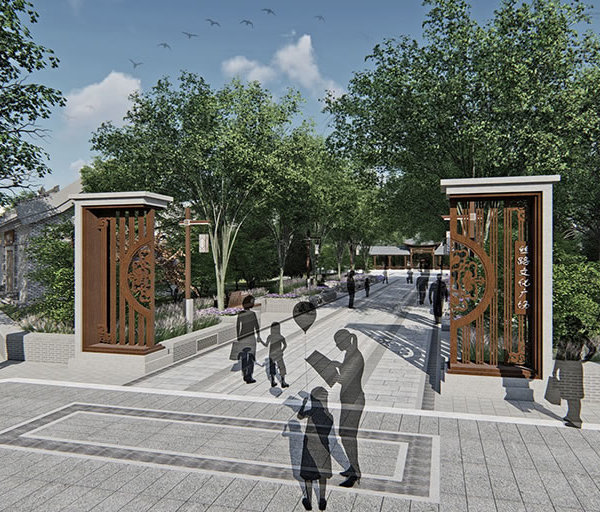- 项目名称:法国 ISAE-SUPAERO 81 校园建筑设计
- 年份:2019
- 摄影:Kévin Dolmaire
- 工程师:OTEIS,BE Consulting
Mixed Use Architecture, Laboratory, Offices, Toulouse, France
设计师:LCR Architectes
面积: 350 m²
年份:2019
摄影:Kévin Dolmaire
Client:ESID Bordeaux – Department of Defense
工程师:OTEIS, BE Consulting
City:Toulouse
Country:France
The site of intervention is located in Toulouse, within the Campus Rangueil on the site of the Higher Institute of Aeronautics and Space (ISAE-SUPAE- RO), a world leader in higher education in the field of aerospace engineering. The building takes place at the main entrance of ISAE-SUPAERO. The context is characterized by low teaching buildings and large open spaces.
The building is divided into two distinct functionally parts. One part is dedicated to the reception, including a hall and sanitary classified in Establishments Receiving Public (ERP) - 5th category. It is oriented towards the entrance forecourt. The rest of the premises is developed in continuity and shelters the offices of the security officers, a dining area, cloakrooms, and some technical rooms.
The other part of the building hosts classified research laboratories. This «sensitive» part of the project is turned towards the interior of ISAE-SUPAE- RO. A fully enclosed patio is laid out to naturally light the offices and provide a secure outdoor area.
The issue of access and flows is paramount in this project. Indeed, the site of the Institute of Aeronautics and Space is a site that must remain open to the public in order to receive visitors, students, researchers but also be very guarded because of its activities on military research. Working together with the Higher Institute of Aeronautics and Space (ISAE-SUPAERO) and the Establishment of the Defense Infrastructure Service (ESID) has found the right equation between the opening for the reception of the public and the safety to be assured.
A generous roof brings together all the components of the program. The large concrete overhangs unify the figure by generating either a protected forecourt at the entrance of the building to the attention of visitors or a secure patio for users of the laboratory. The building is adorned with metallic garments subtly placed to see and not be seen for laboratories for example and completely disappear in front of the lobby. Thus, the paradox of associating laboratories with a function of reception mysteriously disappears behind this clothing to finally propose a unitary image of the program without ambiguity and without compromise on the desired functionality.
项目完工照片 | Finished Photos
设计师:LCR Architectes
分类:Mixed Use Architecture
语言:英语
阅读原文
{{item.text_origin}}



