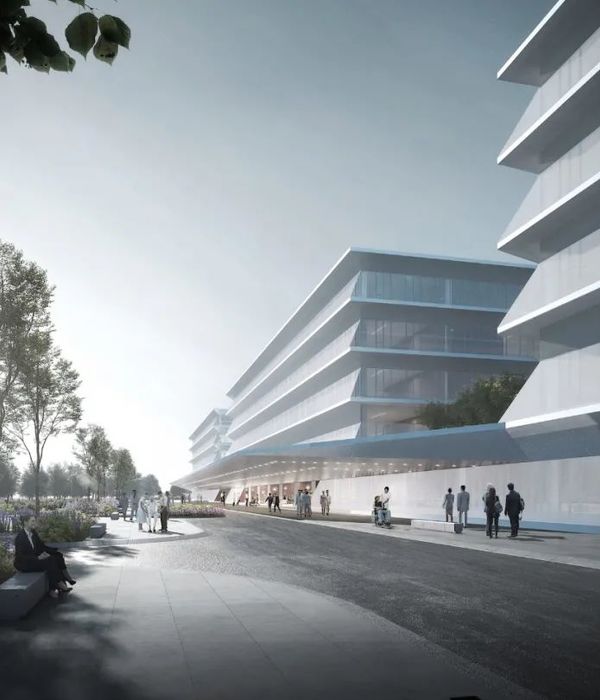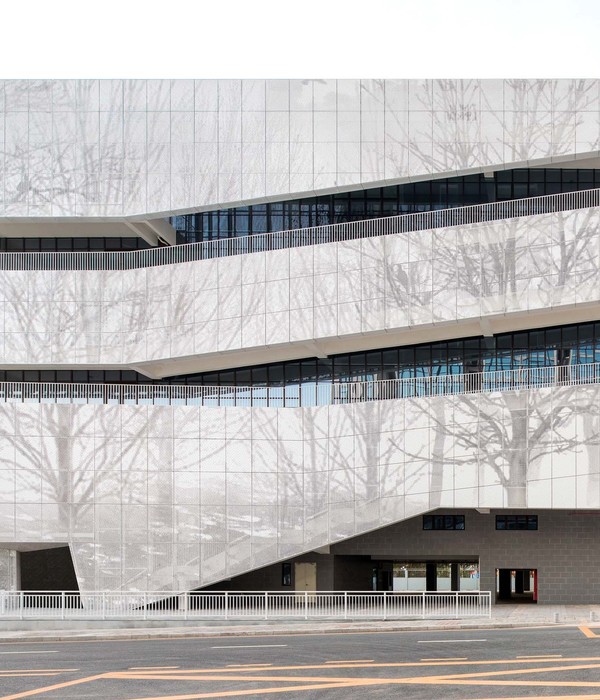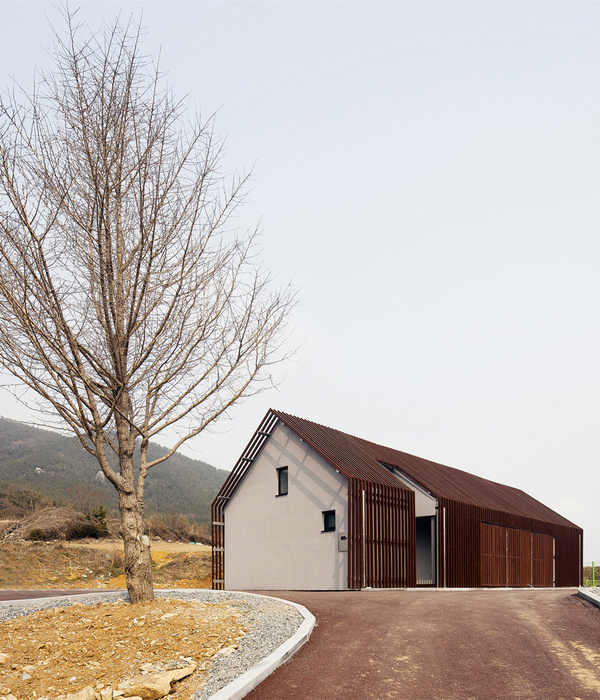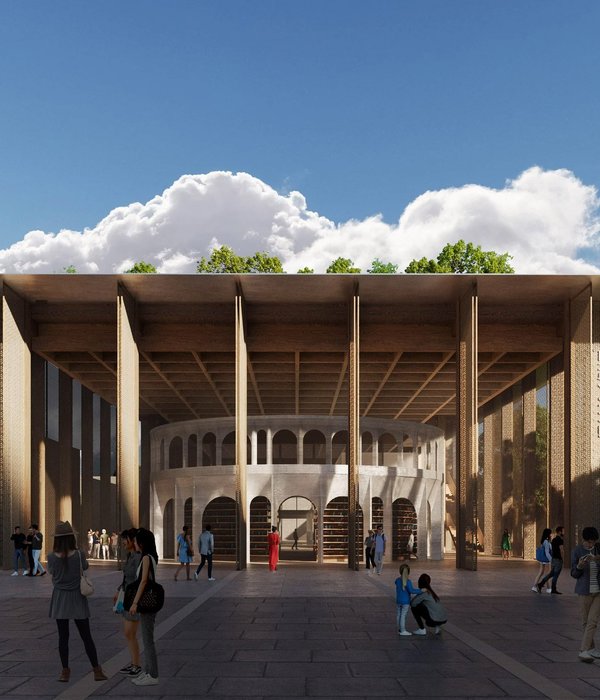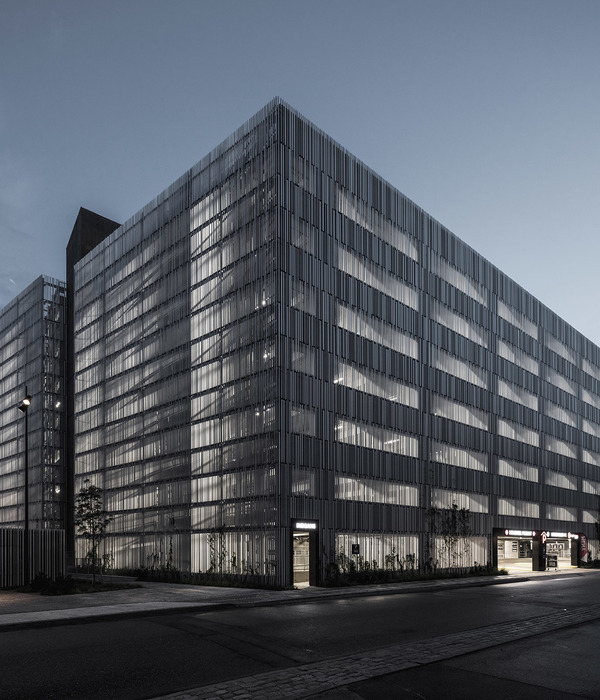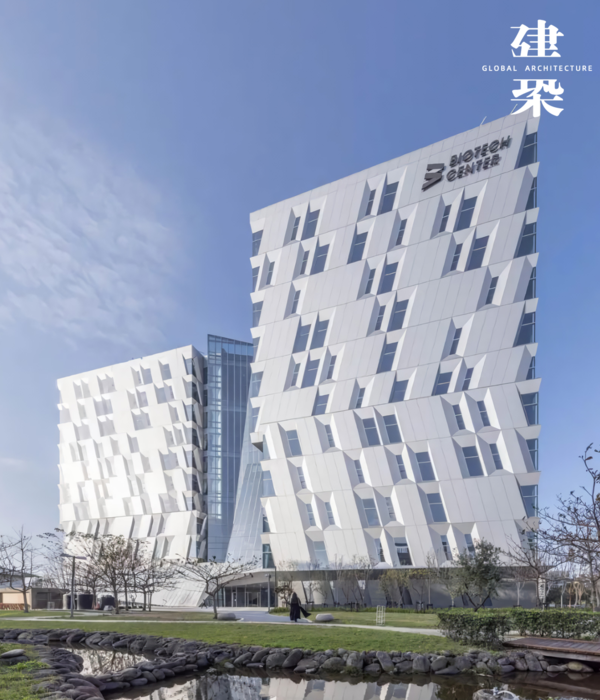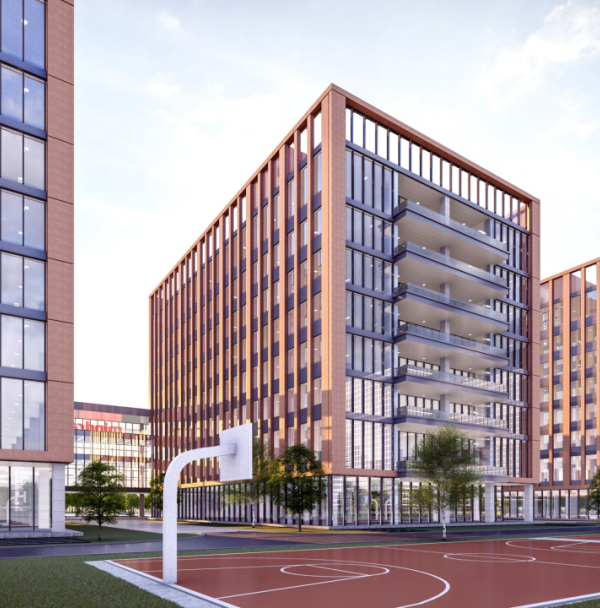Menil绘画馆是美国第一个专门为现当代画作的收藏,研究,展览和保护而建立的场馆。Menil绘画馆作为新的活动中心,建在占地30亩的Menil私人博物馆园区内。绘画馆两边是人行道和已有的艺术建筑群(博物馆主楼,佛里斯科教堂,塞·托姆布雷画廊等)。新建筑是为Menil绘画馆量身打造的,是Menil美术馆自2008年便开始酝酿的项目,也是自Menil私人博物馆园区建成以来增建的第一栋艺术建筑,它的落成将为休斯敦中心区的文化环境添上浓墨重彩的一笔。
The Menil Drawing Institute is the first freestanding facility in the United States created especially for the acquisition, study, exhibition, storage, and conservation of modern and contemporary drawings. Situated on the 30-acre campus of the Menil Collection as a hub among the pedestrian routes and existing art buildings (the main museum building, Byzantine Fresco Chapel, and Cy Twombly Gallery), the new building provides a purpose-built home for the Menil Drawing Institute, which has existed as a program of the Menil Collection since 2008. The Menil Drawing Institute is the first building for art added to the Menil’s architecturally distinguished ensemble under a long-range plan to enrich and enhance the enclave in the heart of Houston.
▼建筑外观,exterior view ©Richard Barnes
▼南立面,south elevation ©Richard Barnes
▼西立面,前方是Ellsworth Kelly的作品《Menil Curve》,west elevation, with Ellsworth Kelly’s Menil Curve , 2015 ©Richard Barnes
为了在实现建筑计划的同时使公众能够近距离接触到馆内的画作,建筑师在一个对采光高度敏感的空间里巧妙地实现了室内与室外的互动关系。光线设计利用周围树木的树冠和建筑顶篷,让游客进入Menil绘画馆时,能够感受到德州刺眼的阳光逐渐变得柔和。阳光穿过两个入口庭院和学者回廊后变得微弱,让游客和学者们适应公共空间的光线。设计师利用渐变的人造光定义展览区和储存区。研究室里设有天窗采光,天窗有多孔玻璃和帆布窗帘,这样研究人员就可以观察到一天之中天空的细微变化。
Responding to the goal of elevating the presence of drawings on the Menil campus and making them accessible to the public, the design achieves an unprecedented interplay between indoor and outdoor space in a facility for highly light-sensitive works on paper. As visitors approach and enter the Menil Drawing Institute, the design naturally and incrementally reduces the intensity of the sharp Texas sunlight by means of the canopy of the surrounding trees and the roof canopy of the building. A modest level of baffled light, spilling into the building through two entrance courtyards and a “scholars’ cloister,” orients visitors and scholars in the areas of public gathering. More controlled gradients of artificial light define the areas for exhibition and storage. In the study room, a skylight fitted with fritted glass and a sailcloth scrim (not unlike the sailcloth ceiling of the Cy Twombly Gallery) admits natural light, so that researchers may notice subtle changes in the sky throughout the day.
▼建筑顶篷的设计让游客在进入绘画馆时能够感受到阳光逐渐变得柔和,the design naturally and incrementally reduces the intensity of the sharp Texas sunlight by means of the canopy of the surrounding trees and the roof canopy of the building ©Richard Barnes
▼多平面的屋顶结构,faceted roof ©Richard Barnes
宽阔的草坪和壮观的橡树是Menil校园的主要自然景观,也是Menil绘画馆的景观规划的重中之重。景观设计的内容包括广场周边的树木配置,西边的露天庭院,绘画馆的东入口以及北边的学者回廊。景观设计师选用白色的薄钢折板屋顶来统一庭院和绘画馆的风格,从远处看,白色屋顶宛如漂浮于景观之中,偶尔还有树梢从中穿过。
Expansive lawns and magnificent live oaks are prominent natural features of the Menil campus and provide a key to the planning of the Menil Drawing Institute. The design includes trees that are surrounded by square, open-roofed courtyards at the west and east entrances to the building as well as a “scholars’ cloister” to the north. The principal structural element unifying the courtyards and interior volumes is a thin, white, folded steel plate roof. The roof appears to float in the landscape when viewed from a distance, pierced intermittently by the treetops.
▼东立面,east elevation ©Richard Barnes
▼白色的薄钢折板屋顶统一了庭院和绘画馆的风格,the principal structural element unifying the courtyards and interior volumes is a thin, white, folded steel plate roof ©Richard Barnes
▼西侧庭院,the West Courtyard ©Richard Barnes
▼从西侧庭院望向西入口,the West Courtyard looking into the West Entrance ©Richard Barnes
▼E. Rudge Allen家族庭院(学者庭院),E. Rudge Allen Family Courtyard (Scholar Courtyard) ©Richard Barnes
穿插在三个庭院之间的实体体量是主要的功能区域。东西两侧的入口庭院之间是一个“会客厅”,兼有垂直交通和聚会空间的属性。休闲区南边通向展览空间,北边则是位于回廊一侧的、与行政办公室相连的会客厅,另一侧是研究室和画作修复室。
The enclosed volumes set between the three courtyards provide the main program areas. A “living room”—both a circulation spine and a gathering place—runs between the west and east entrance courtyards. On the living room’s south side, the space opens into the exhibition galleries. On the north, the living room gives access to administrative offices on one side of the scholars’ cloister and to study rooms and the conservation lab on the other.
▼穿插在三个庭院之间的实体体量是主要的功能区域,the enclosed volumes set between the three courtyards provide the main program areas ©Richard Barnes
▼“会客厅”,living room ©Richard Barnes
▼从会客厅望向学者庭院,detail of Living Room looking into the Scholar Courtyard ©Richard Barnes
▼布朗基金会画廊,Brown Foundation Gallery ©Richard Barnes
▼Janie C. Lee画室,Janie C. Lee Drawing Room ©Richard Barnes
▼阅览室,study ©Richard Barnes
艺术公共设施内摆放的艺术品和其本身的规模大小是密切相关的。Menil绘画馆体量适中,规模介于周围的民用建筑和博物馆建筑之间。
As a public facility for artworks that are frequently intimate in scale, the Menil Drawing Institute is midway in size between the domestic architecture of the surrounding bungalows and the institutional architecture of the main museum building.
▼南立面和东侧庭院,detail of South Elevation and East Courtyard ©Richard Barnes
Johnston Marklee与加州Wood & Plywood家具公司的Jeff Jamieson合作,为Menil绘画馆定制了一系列家具,包括长凳,桌子,软凳,和桌上办公用品。该系列里的每件成品的设计灵感都来自于绘画馆的基本结构形式。
Johnston Marklee has designed a custom collection of benches, tables, ottomans, and desk accessories for the Menil Drawing Institute, in collaboration with Jeff Jamieson of Wood & Plywood Furniture in California. Each piece in the collection is inspired by the elemental structural forms of the building.
▼室内细部,interior detailed view ©Richard Barnes
当Menil绘画馆正式向公众开放时,它和能源大楼之间的景观就会成为Menil私人博物馆园区的焦点。这一片景观将现有的博物馆园区和新建的公园(新开拓了一英亩的空地)以及南边的绿地衔接在了一起。这样的景观设计将园区的场馆特质和居住特质融合并进一步拓展,同时引入了多层深化景观。
When it opens to the public, the landscape between the Menil Drawing Institute and the Energy House will be a pivotal center for the Menil campus, connecting the existing museum area to a new park (with an acre of new open space) and green space to the south. The design extends and amplifies the unique blend of institutional and residential characteristics of the campus while introducing layers of landscape enhancement.
▼南立面,south elevation ©Richard Barnes
景观设计师受到得克萨斯州草原上的橡树林的启发,通过移动较矮的树木,在Menil绘画馆周边的景观中围合出了一系列开放和密闭空间,为户外艺术展创造了各种各样的可能性。能源大楼附近的露台和草坪都在树荫下,可以当做灵活的社交空间,也可以用于户外活动,讲座,小型音乐会,甚至能在这儿看电影,只需用投影仪把电影投在能源大楼的东墙上。
Drifts of smaller trees, inspired by the oak motts of the Texas prairie, define a series of open and enclosed spaces in the landscape surrounding the Menil Drawing Institute, creating varied opportunities for the display of outdoor art. A shaded platform and lawn near the Energy House functions as a flexible social space that can be used for outdoor events, lectures, small concerts, and movies projected onto the Energy House’s east wall.
▼夜景,night view ©Richard Barnes
庭院的设计很符合Menil绘画馆不张扬的风格,和馆内收藏的画作特质也很搭调——淡雅的色调,微微的起伏,庭院的地面被大大小小的碎石和大理石铺满,在材质质感上与建筑使用的木材以及金属材质互补,形成了一个光影效果极好的纹理表面。每个庭院里种植的树木都不相同,因而每个庭院的体量感,连续性,对比度,亲切感和开放性也不尽相同,各具特色。
The courtyards’ design responds to the quiet eloquence of the Menil Drawing Institute architecture and to the qualities particular to the drawings themselves: subtle tonality, implied movement, and the registration of form against void. The ground plane of each courtyard consists of gravel and fractured marble fragments in a range of sizes, complementing the building’s wood and metal planes and providing a textured surface that will accentuate the play of light and shadow. The trees and understory planting vary in each courtyard to give each space its own expression of lightness and weight, continuity and contrast, intimacy and openness.
▼碎石和大理石与建筑使用的木材以及金属材质形成互补,the ground plane of each courtyard consists of gravel and fractured marble fragments in a range of sizes, complementing the building’s wood and metal planes ©Richard Barnes
▼窗边的休息空间,Alcove looking north ©Richard Barnes
Leadership: Rebecca Rabinow, Director Louisa Stude Sarofim, Chair Emerita, Board of Trustees Douglas L. Lawing, President, Board of Trustees Architects: Johnston Marklee, Los Angeles, CA Sharon Johnston, FAIA, and Mark Lee, Founders and Partners Landscape Architect: Michael Van Valkenburgh Associates Inc., Brooklyn, NY and Cambridge, MA; Michael Van Valkenburgh, Principal Location: Houston, TX Project Size: Total area: 30,150 sf; Footprint: 17,000 sf; Height: 16 ft. / 22 ft. Construction Cost: $40 million Capital Campaign: Ending on December 31, 2017, The Campaign for the Menil raised more than $121 million, surpassing its original goal by more than $6 million. The campaign has supported the realization of the Menil campus master plan, Menil Drawing Institute construction, new Energy House, addition of public amenities, expansion and enhancement of green spaces, and endowment increase. Principal Materials Interior: white oak wood floors, architectural concrete floors, plaster walls and ceilings, painted wood paneling Exterior: painted steel plate, stained Port Orford cedar, architectural concrete, steel-framed glazing Key Dates: January 2009:David Chipperfield Architects selected to design master site plan for the Menil Collection June 2012: Johnston Marklee selected as architects for Menil Drawing Institute June 2013: Michael Van Valkenburgh Associates announced as landscape architects for the Menil campus March 2015: Groundbreaking September 2016: Topping out Summer, 2018: Construction complete November 3, 2018: Opening Day
{{item.text_origin}}


