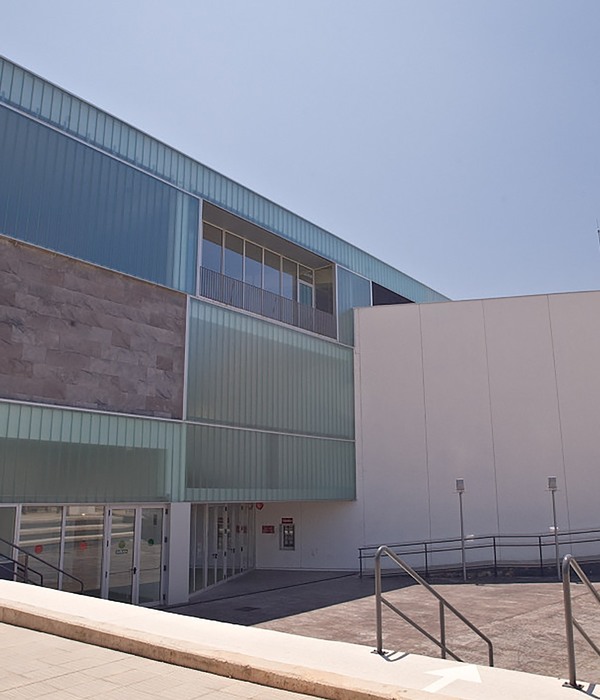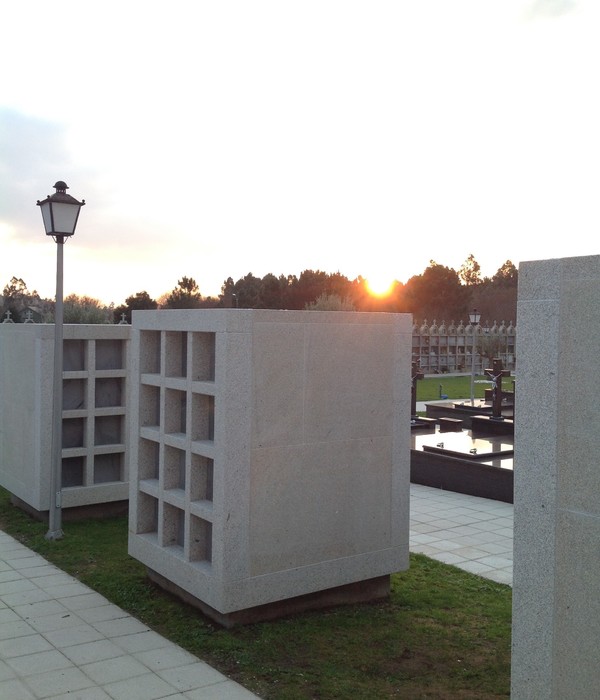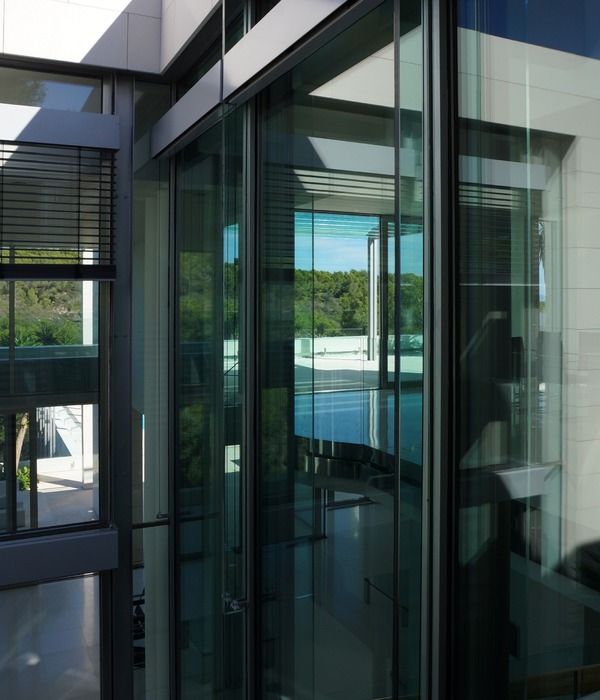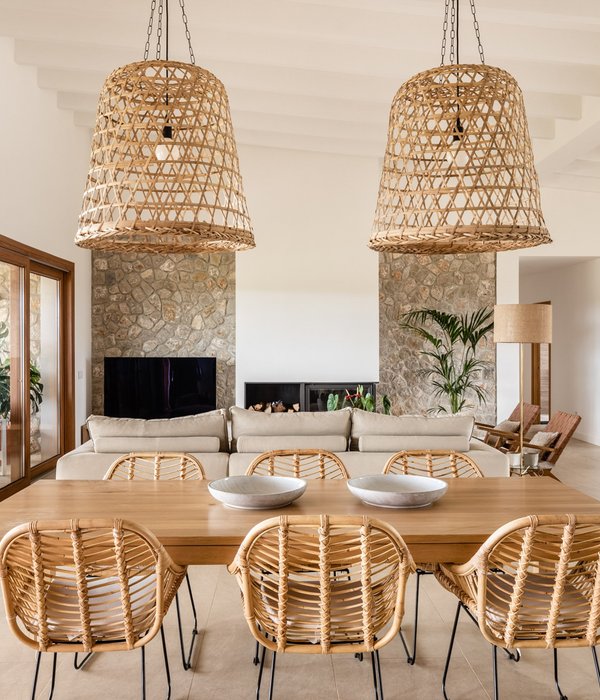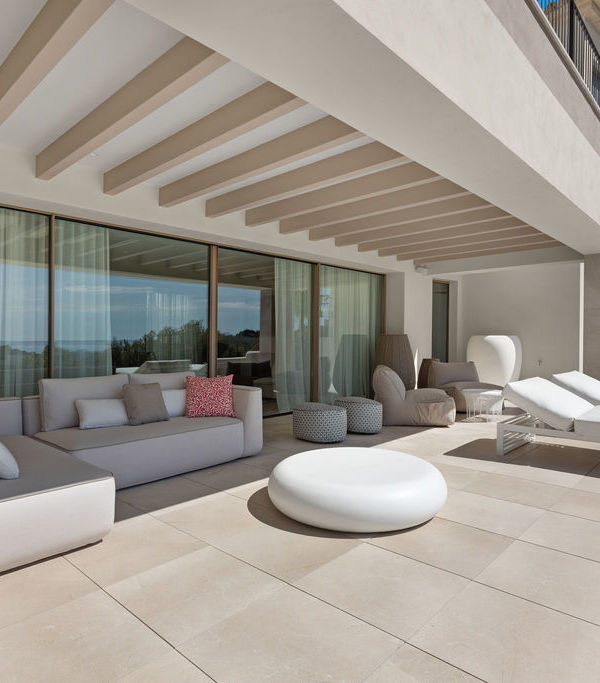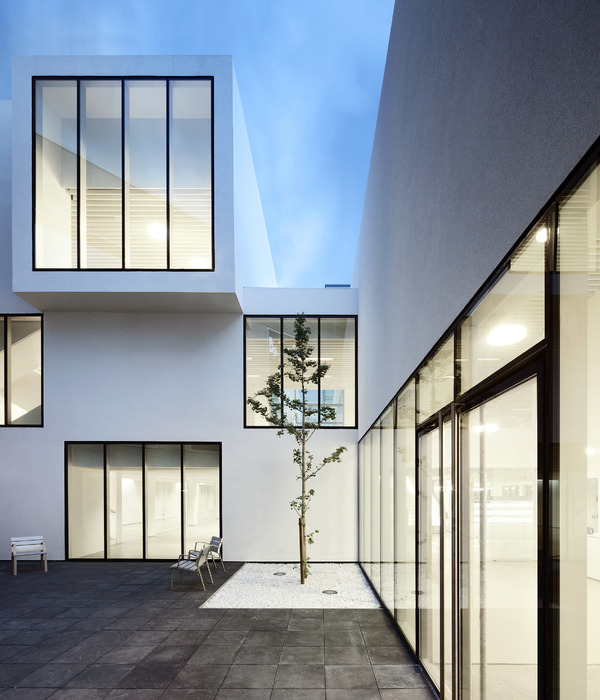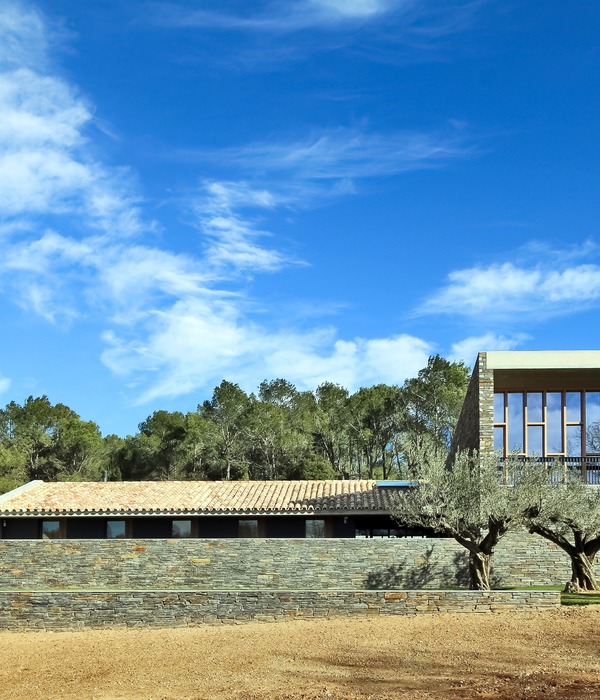Swedish studio Johan Sundberg Arkitektur has completed a brick house on the southwestern tip of Sweden that prioritises a relationship with its surroundings in a coastal pine forest.
Located in Ljunghusen, the project is designed as a forever home for a young and growing family, which can accommodate their changing needs.
Johan Sundberg Arkitektur has created a home in a Swedish forest
It is described by Johan Sundberg Arkitektur as a "cosy home with modern ideas", with living spaces intended to feel private and secure yet open to the outside.
To achieve this, the studio designed an elongated ground floor plan with a T-shaped design, framing views towards a courtyard garden and the wider landscape.
It is described by the studio as a "cosy home with modern ideas"
"The clients were looking for a complete solution, a forever house to raise their kids and spend much of their time across seasons and the years," said the studio's founder Johan Sundberg.
"We don't think the outside spaces are less important than the inner, they all must work together," he told Dezeen.
"We've tried to create something that can be cosy and safe during the many dark months of the Swedish winter, with openings and framings of natural views all year round. The house can be opened up in the summer months, and the inside and outside can blend together."
Its exterior is lined with greige bricks
Externally, the house is defined by matte greige bricks, which reference the colour of the sandy ground on which the home sits.
This is complemented by details built from local Swedish pine, including pergolas and canopies around the building's edges.
The bricks are teamed with pine details
Inside, a central axis runs through the primary social spaces, leading through the kitchen and living room into a generous corner dining room.
This is intersected by breakaway outdoor dining rooms, which help to open up the home to the landscape.
There are two entrances to the home
Looking to ensure privacy within these social areas, partitions are used to partially separate the kitchen, living room and dining room into distinct zones.
"If the social spaces are just one big room they don't work very well or smaller groups, but if the rooms in a big house are too enclosed, you never have a sense of the wholeness," said Sundberg. "We've tried to create a gradient of private spaces, before coming together in the core of the house."
Stretching away from the main social space, the home's second arm accommodates two children's bedrooms and a shared bathroom, accessed via a generous playroom.
On the floor above is a suite containing a home office, double bedroom, bathroom and walk-in wardrobe.
An axis through the home connects the living spaces
To accommodate the lifestyle of the family, there are two entrances to the home. The main one is primarily for guests, while the second is intended as a day-to-day "messy" space, hidden from the main street and opening into an accessible cloakroom and storage space.
"The topic of how to enter a large family house is an interesting one," explained Sundberg.
Paritions are used to partially separate the social spaces
"On one hand, we need an entrance that can be used by all of the family, going in and out with all kinds of clothes, shoes and carrying sports gear and so on, but on the other hand, we want to create a way to enter more effortlessly and with no clutter, as a guest or as an adult arriving from work" he added.
"We solved it by letting the entrances stay close together, sharing the same way into the service core but only the formal entrance can be seen from the street and there is no risk that a guest would have to stumble over golf shoes and mud."
The first floor contains a walk-in wardrobe
Swedish architect Sundberg founded his studio, Johan Sundberg Arkitektur, in 2006.
Previous projects by the studio include a larch-clad extension and a timber-clad housing block that features sheltered winter garden balconies.
The photography is by Markus Linderoth.
{{item.text_origin}}

