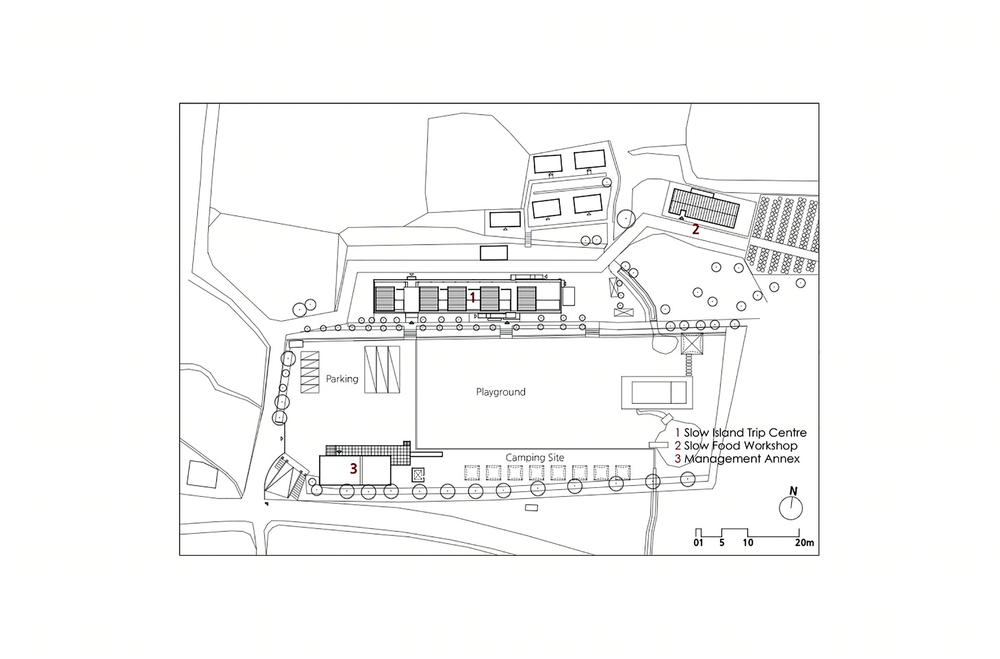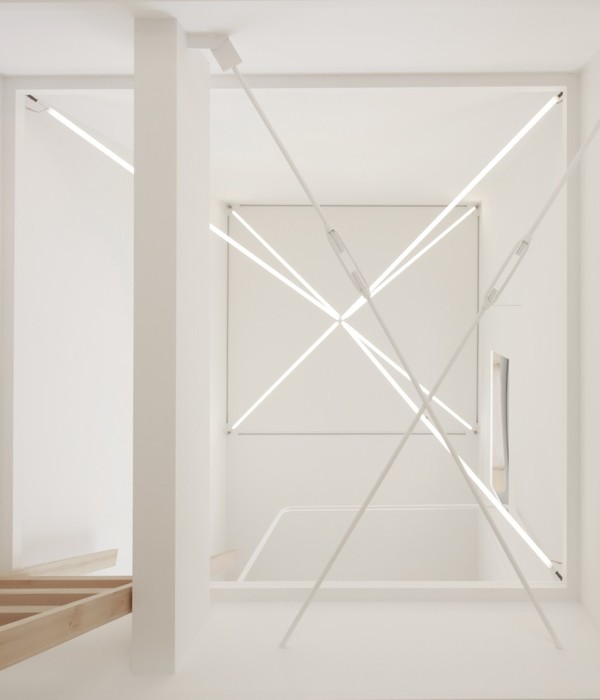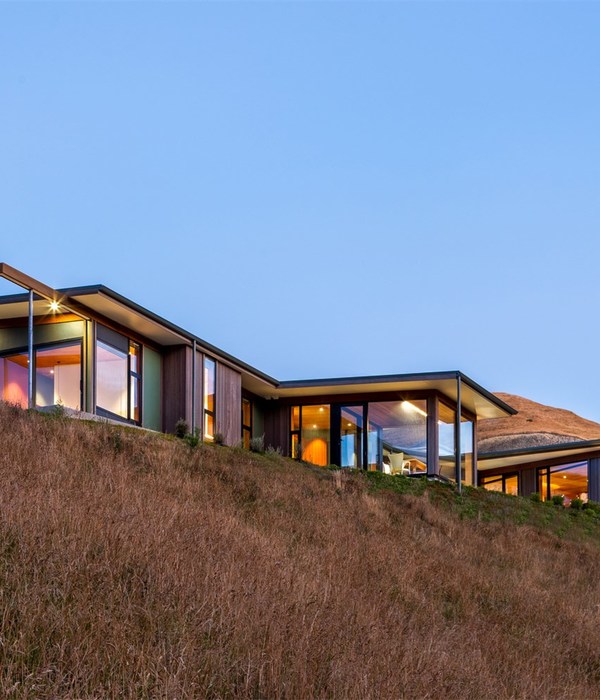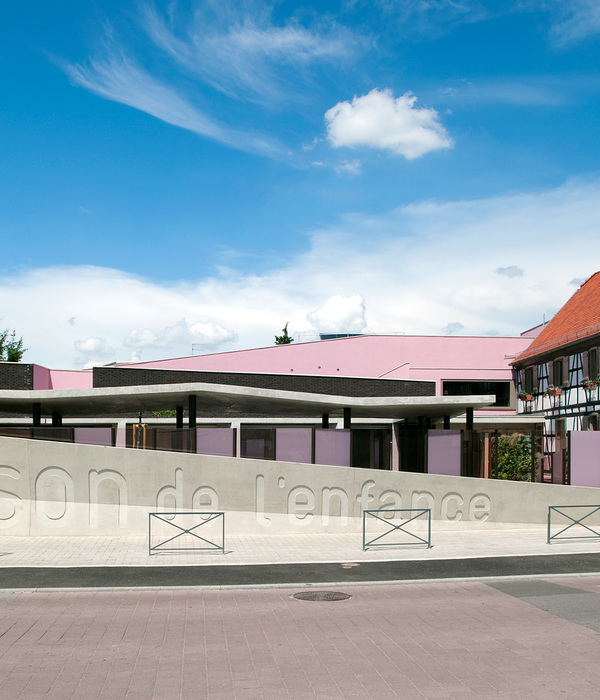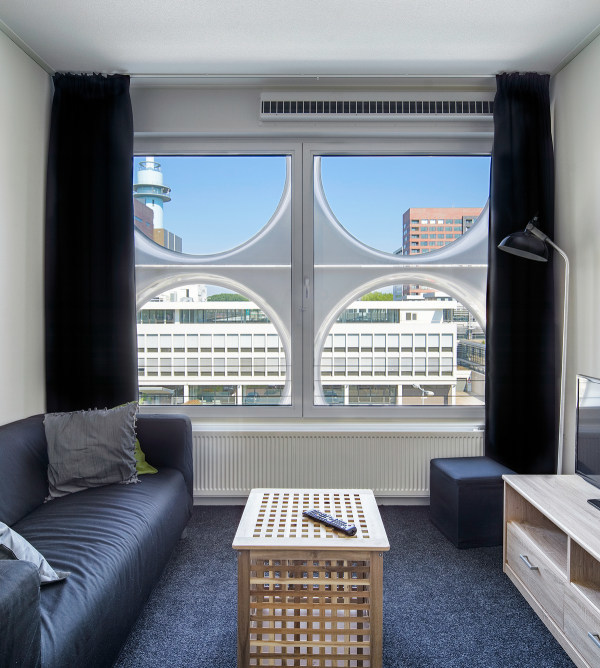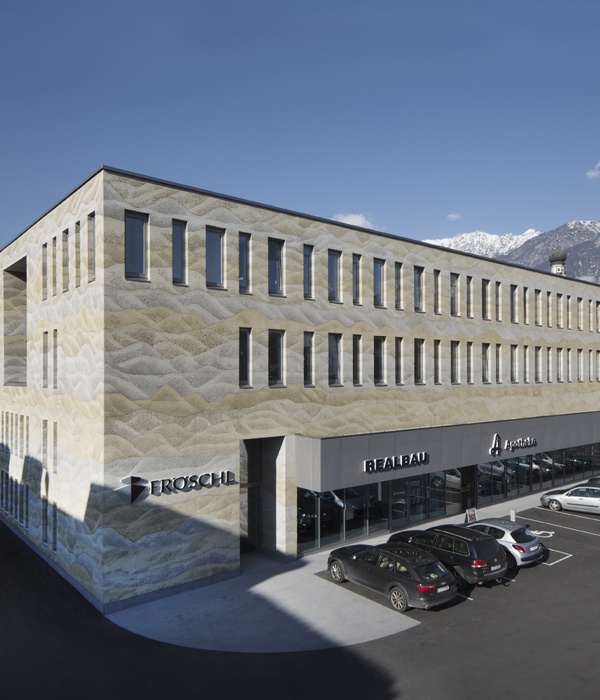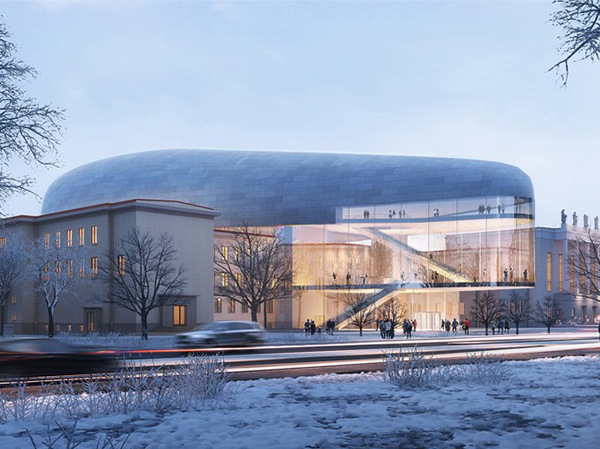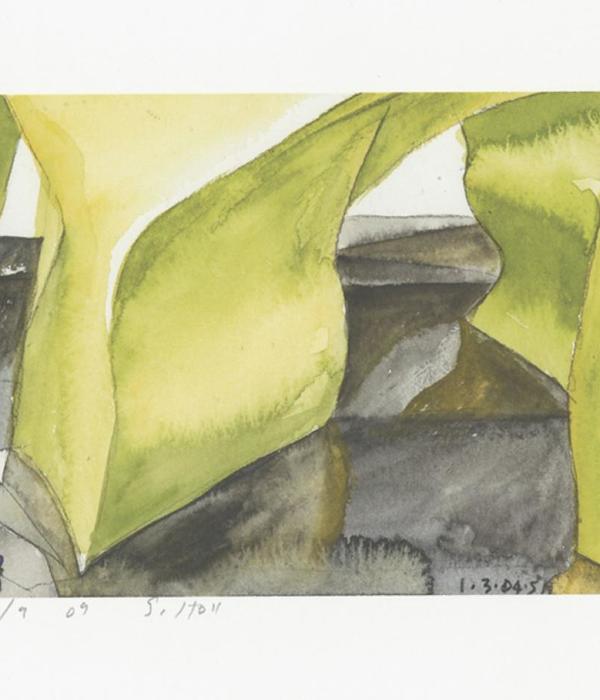韩国慢食工作坊——OUJAE Architects 打造的手工制作空间
Korea Slow Food Workshop
设计方:OUJAE Architects
位置:韩国
分类:办公建筑
内容:实景照片
图片:16张
摄影师:Jaeyun Kim
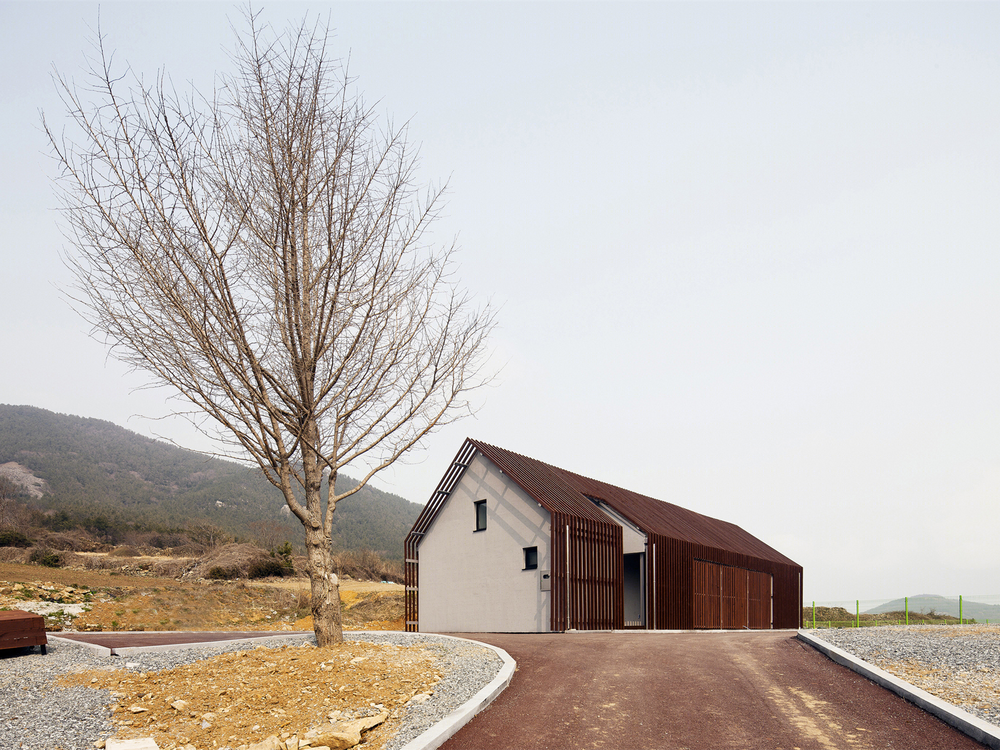
这是由OUJAE Architects设计的慢食工作坊。这是一个现状改造项目,室内空间将改造成单个空间,包括一个湿区工作坊和座位工作坊。工作坊是手工生产的地方。该项目最大的目标是创建一个高效率的工作空间,因此室内以简洁为准。工作坊位于教学楼一楼,如今改造成一座独立建筑,将来还能往室外扩展。户外空作坊设计成阳台,面向着这两个工作坊。该建筑位于教学楼东部的首层,作为体验中心的一部分。人们还能在这里制作发酵大都喝韩国调味汁。
译者: 艾比
From the architect. The Slow Food Workshop Project transfers an already existing program, so the inner space was set to be built as a single space, as it had been before, including both a wet workshop and sitting workshop. A workshop is where handicraft manufacturing takes place.As the biggest goal was to create an efficient work space, the interior was made simply. The workshop had been on the first floor of the school building, and now was transferred to an independent building, with a new possibility to expand the space outdoors. Thus an outdoor workshop was made as a balcony facing the two workshops.
The previous Slow Food Workshop was located in the east portion of the school building on the first floor as part of the experience center. People would make fermented soybeans and Korean sauces by boiling beans harvested in Cheongsando.The project began by building this area as an independent building where the crocks are placed at the back of the school. The previous workshop was used as the wet workshop to wash and boil the beans, and the sitting workshop to ferment the soybeans, with halls used to dry the fermented beans.
The workshop comprises two envelopes. One is a functional envelope preventing heat and resisting water, making the workshop as functional as possible. It was made as a drivit envelope and asphalt shingle roof. The other was wood louvers. The louver is used to differentiate the annex while maintaining consistency with the timber used in the accommodation buildings.Wooden louver material considers the outdoor area as well as the school overall, and the envelope within is functional, considering the program. The outdoor workshop between the two envelopes expands the internal workshop, facilitating traffic to the outdoor space.
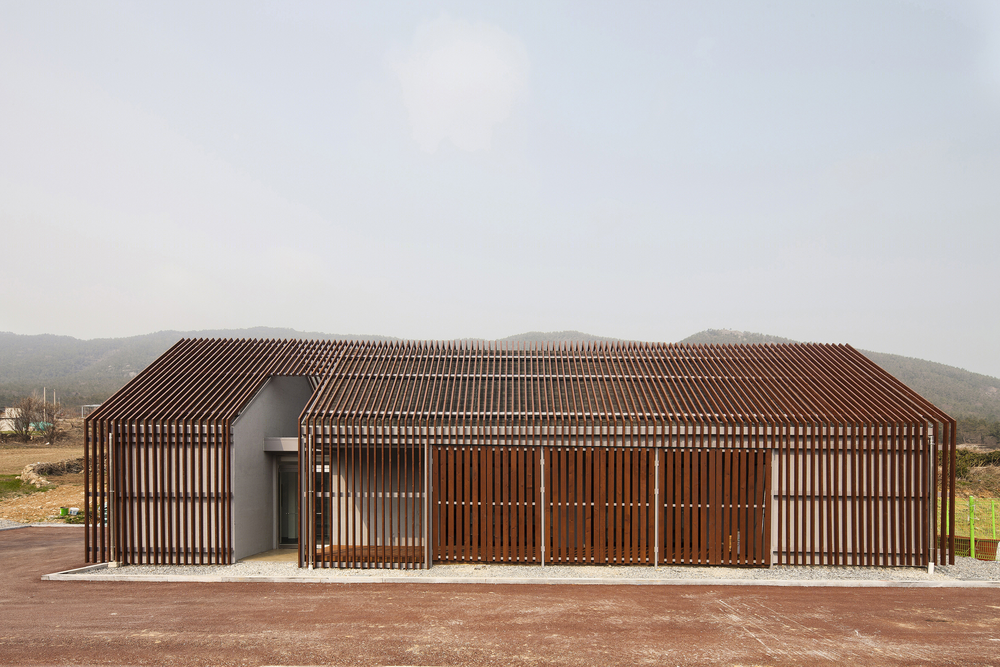
韩国慢食工作坊外部实景图
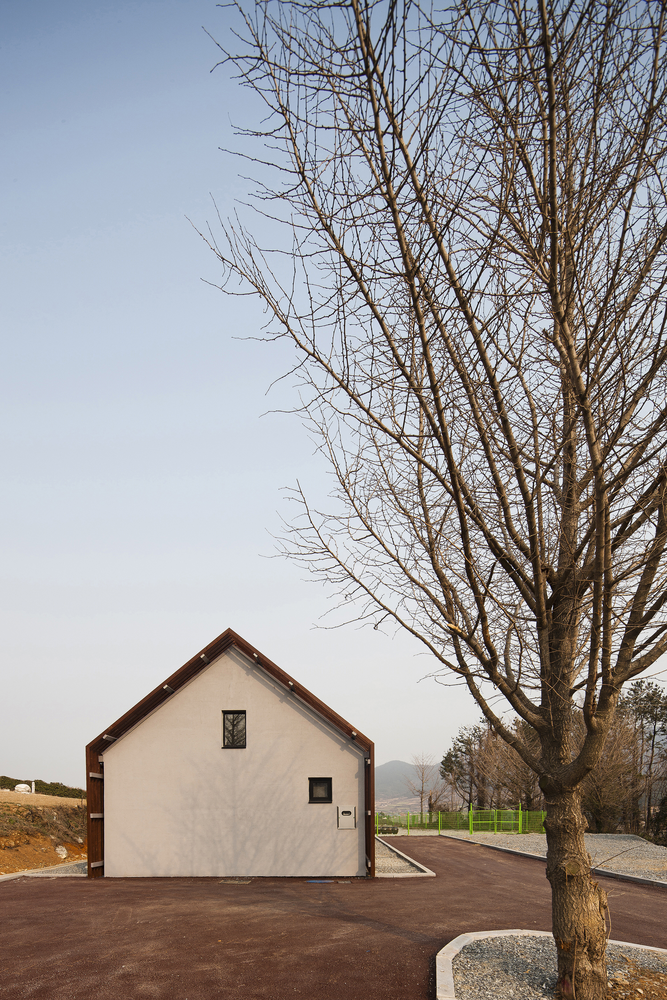

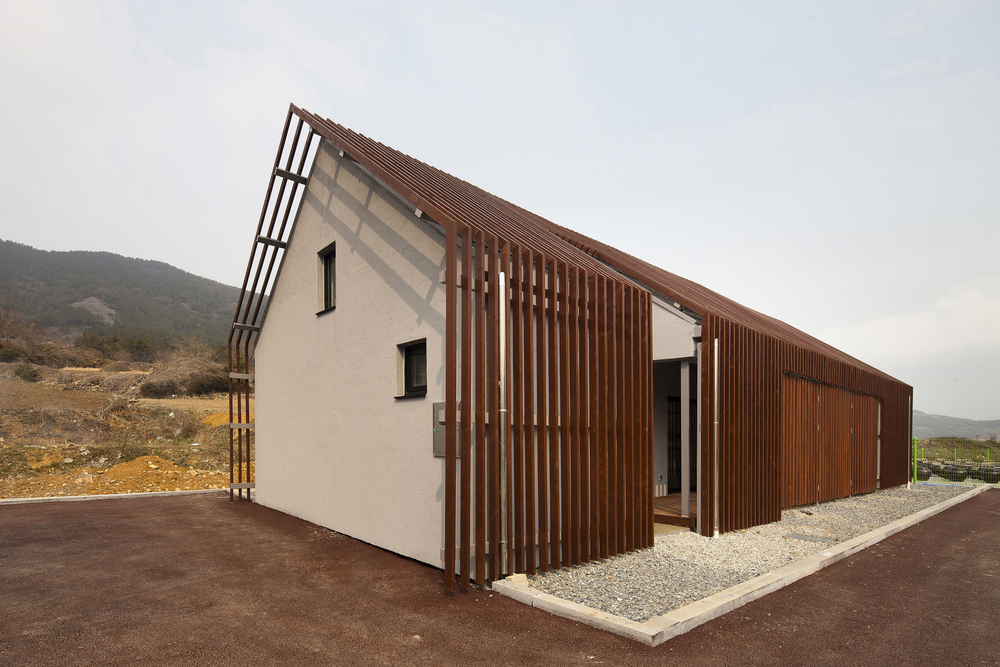
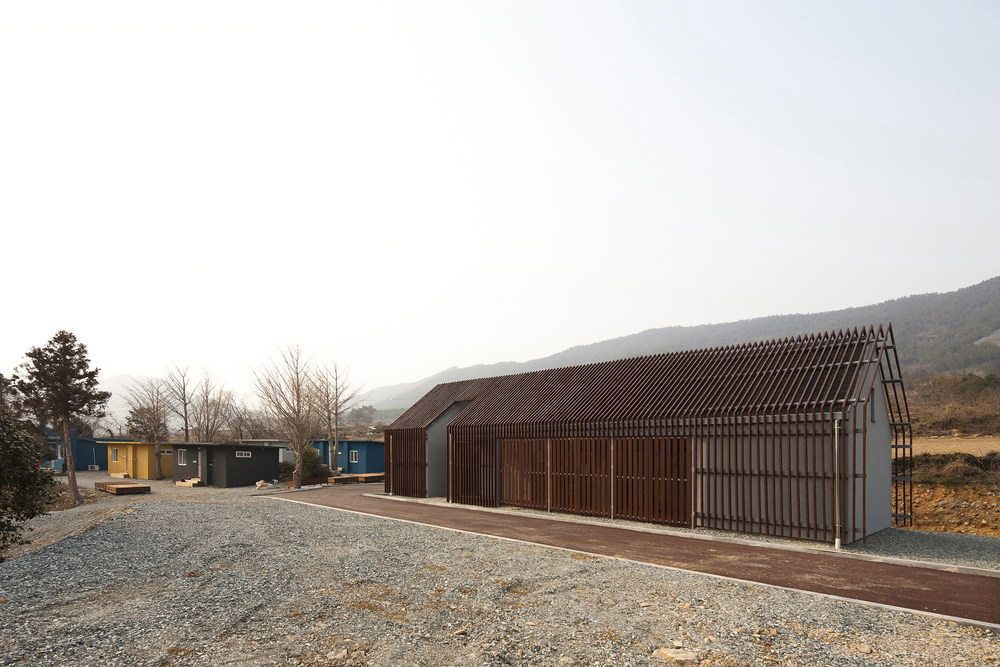
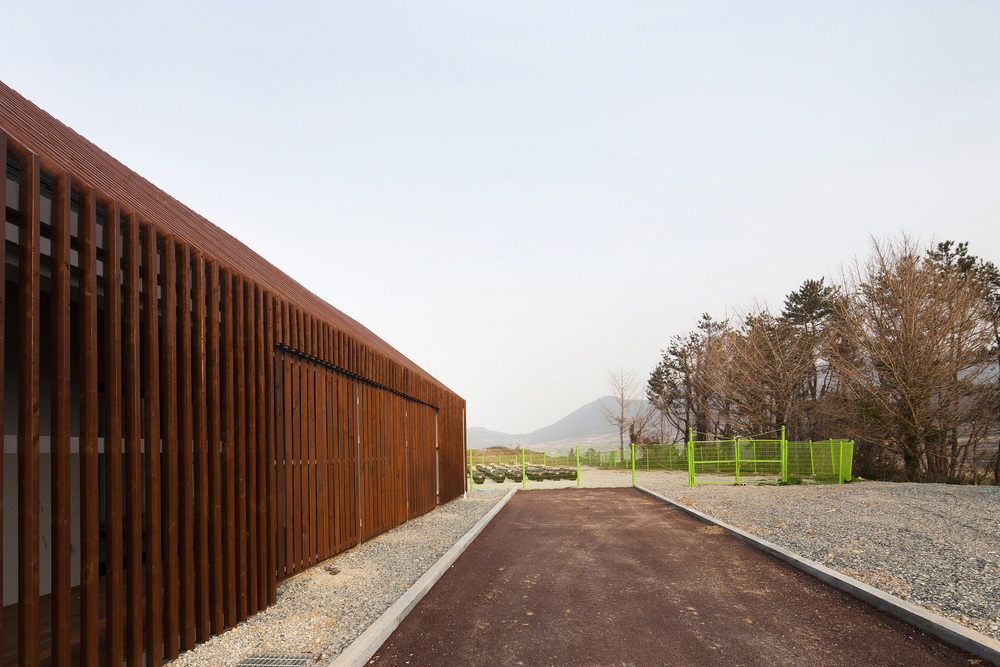
韩国慢食工作坊外部局部实景图
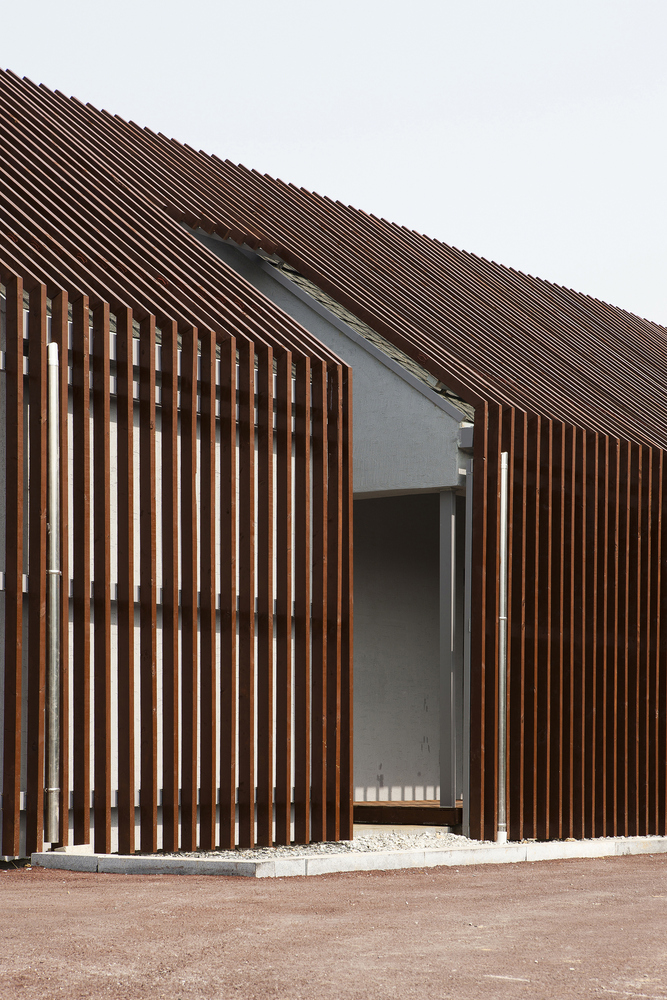
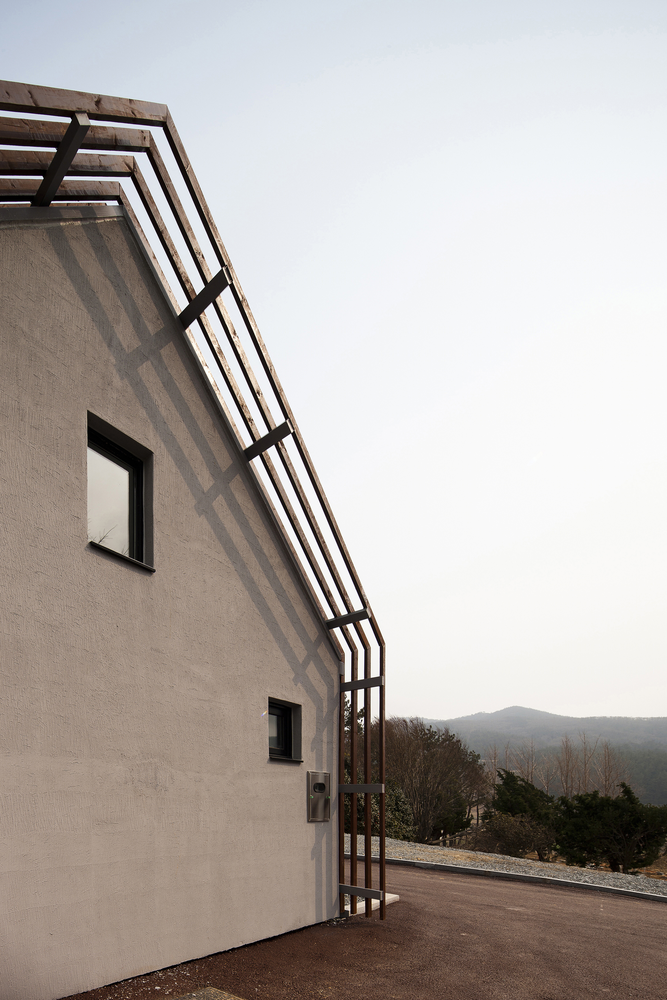
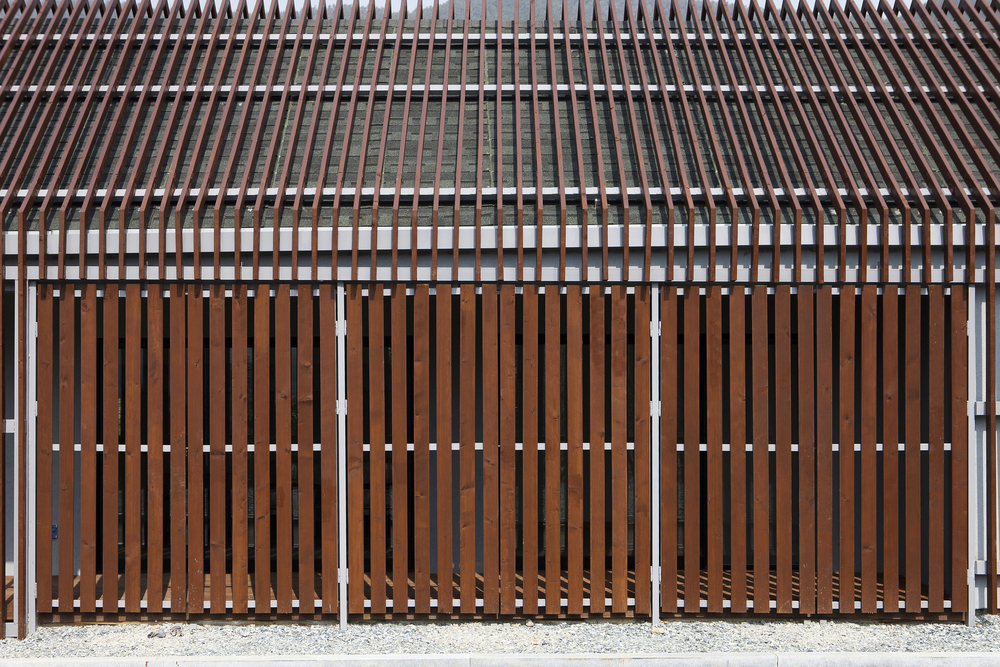
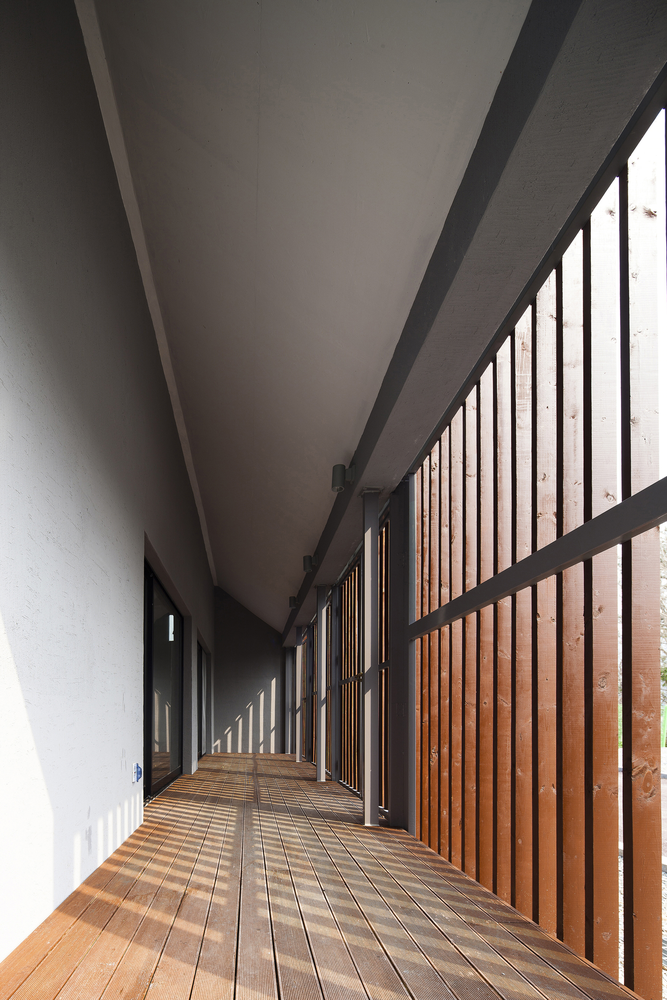
韩国慢食工作坊内部实景图
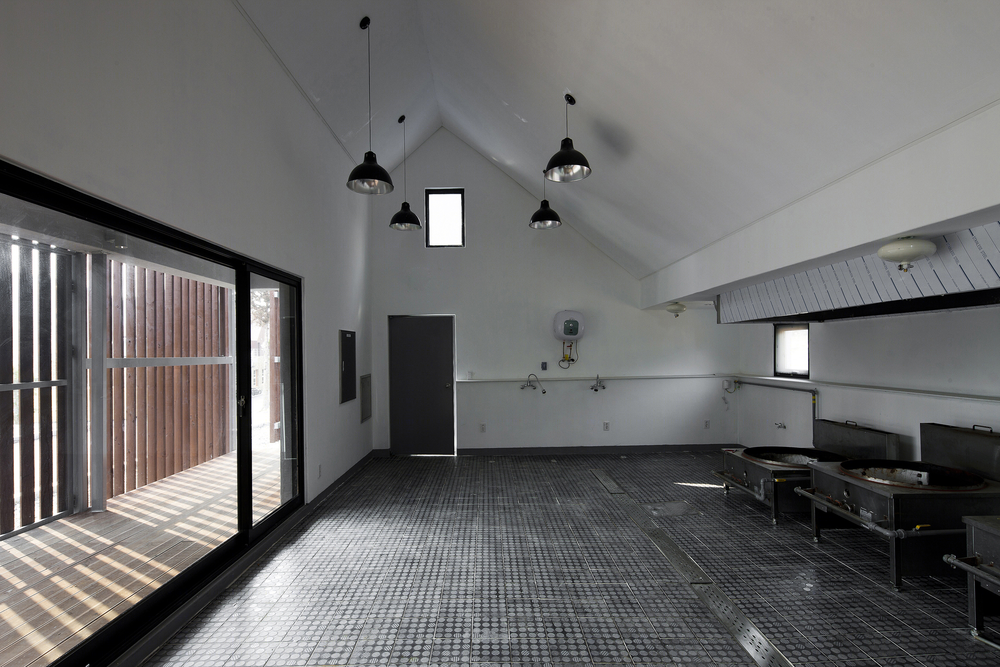
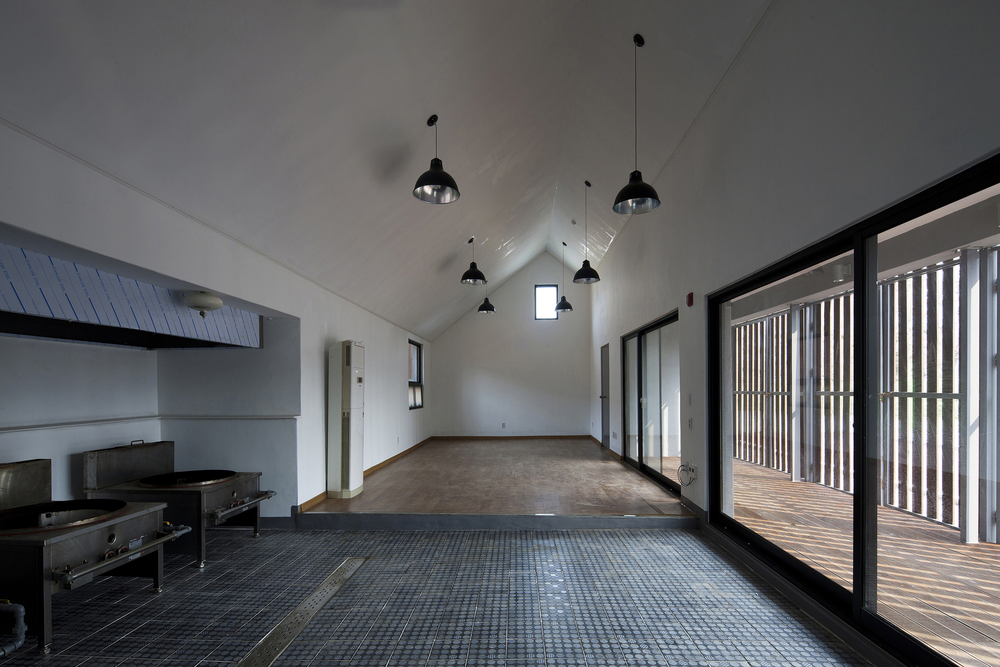
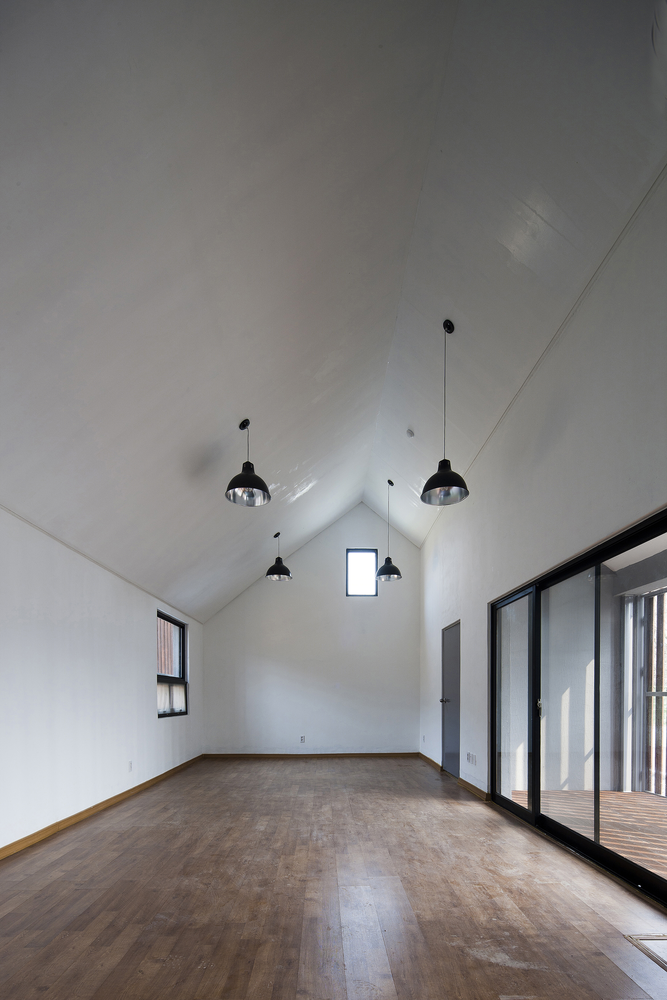

韩国慢食工作坊平面图
