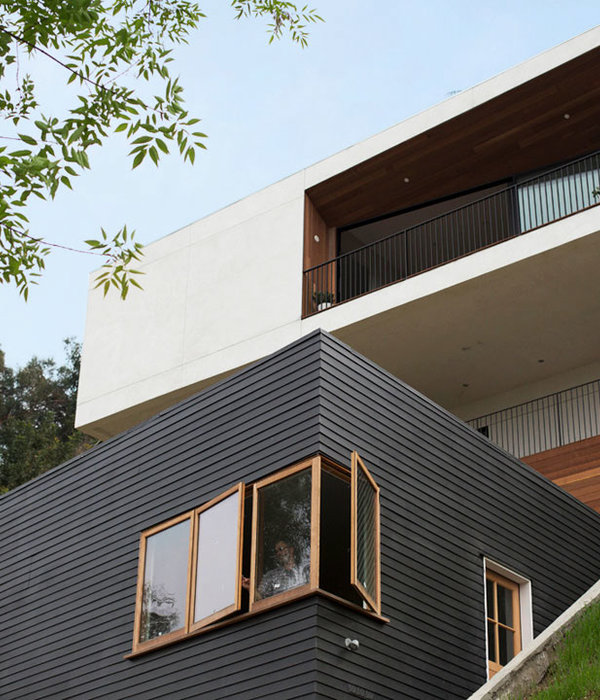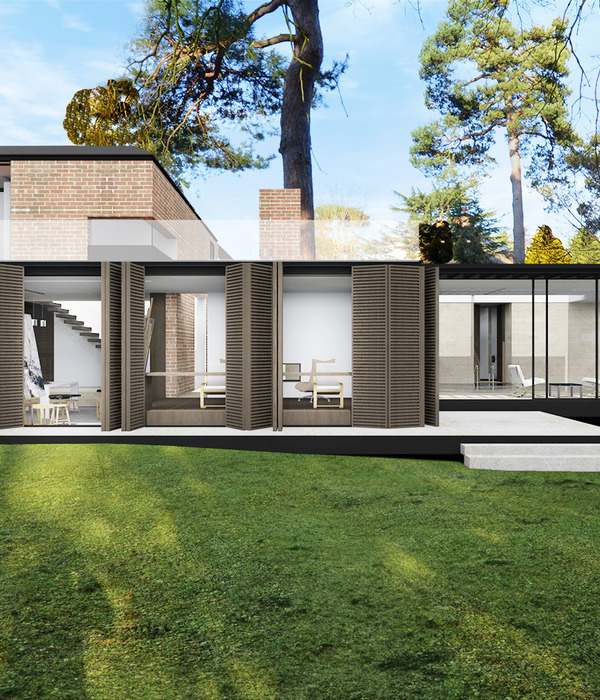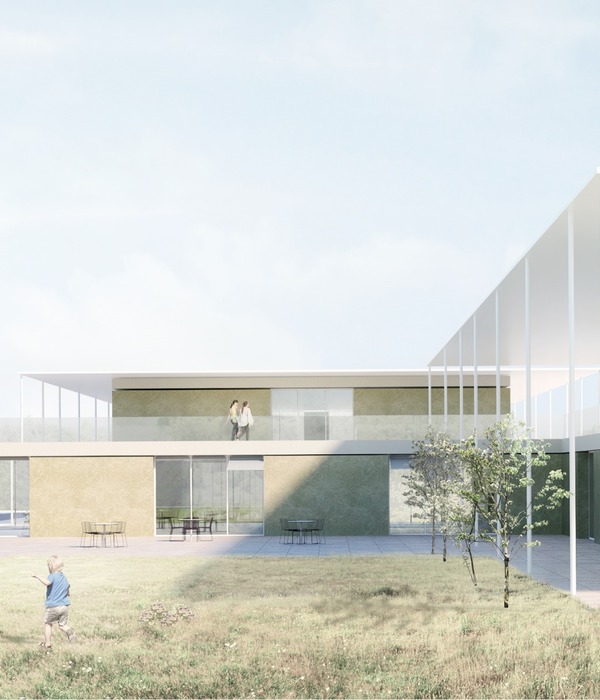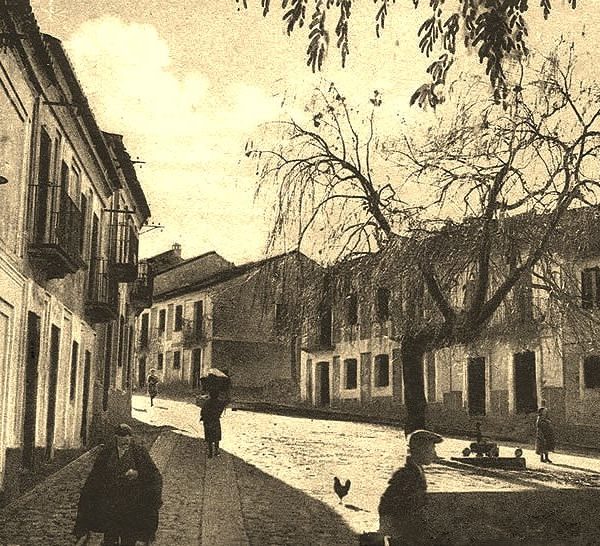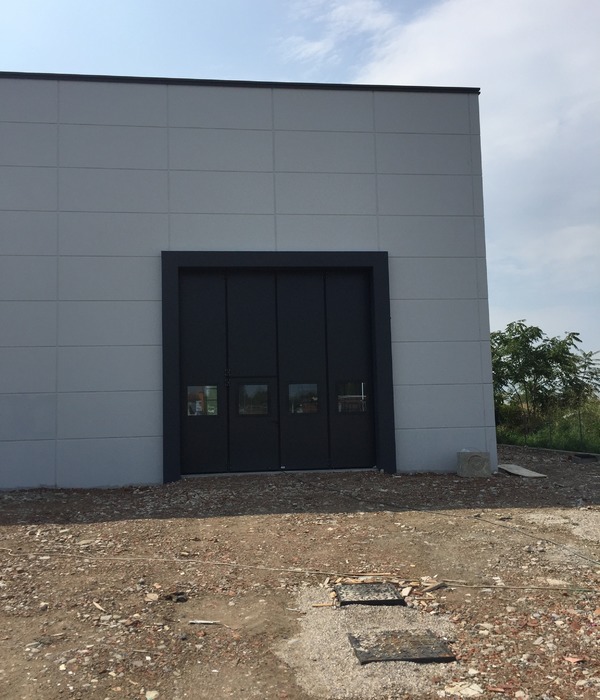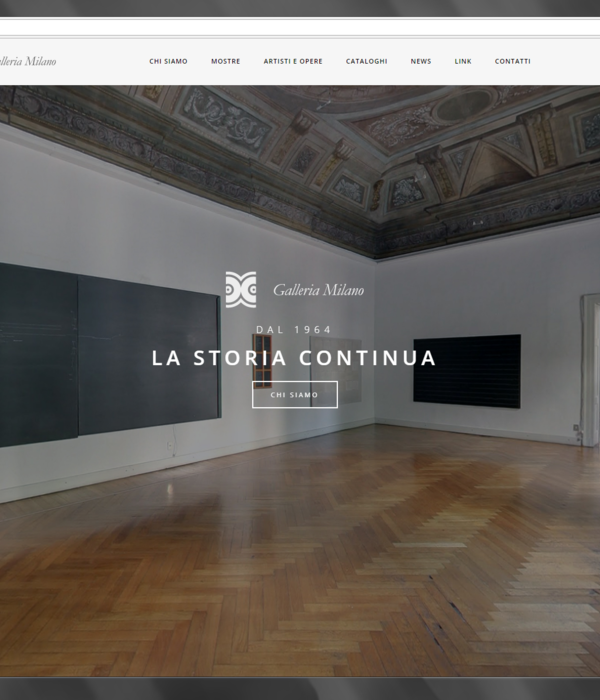From a wooden boat-like structure to a spiralling ramp, here are 13 of the most interesting national pavilions that will form Expo 2025 Osaka in Japan. Masterplanned by Sou Fujimoto Architects in line with the theme titled Designing Future Society for Our Lives, the upcoming World Expo is set to take place on the artificial island Yumeshima in Osaka Bay from 13 April to 13 October 2025. The national pavilions will be dotted within a 60,000-square-metre wooden ring, which Sou Fujimoto Architects has modelled on traditional Japanese timber construction. Alongside them will also be a series of pavilions for private sectors including Blue Ocean Dome, which Japanese architect Shigeru Ban is building from paper tubes, bamboo and carbon-fibre reinforced plastic. Trends for the year’s national pavilions include the use of demountable and reusable structures, as well as multimedia exhibits intended to offer insight into life in each country. Read on for 13 national pavilions revealed so far for Expo 2025 Osaka:
Czech Republic by Apropos Architects
The spiralling exterior of the Czech pavilion echoes the arrangement of its exhibition spaces, which will take the form of a ramp winding up around a skylit atrium.
It has been designed by Apropos Architects to encourage visitors to move and highlight the importance of physical exercise. Its twisting form will be built from timber and enclosed by a glass facade, nodding to the Czech Republic’s history of glassmaking.
Bahrain by Lina Ghotmeh
Lebanese architect Lina Ghotmeh has proposed a fragmented wooden structure for the Bahrain pavilion, which will face towards the sea and celebrate the country’s maritime and port history.
Finished with aluminium details, the timber form will be modelled on traditional Bahraini dhow – boats used for the trading of heavy goods around the coasts of Eastern Arabia and East Africa – while nodding to Japanese wood craftsmanship.
Switzerland by Manuel Herz Architekten
According to its designer Manuel Herz Architekten, the Swiss pavilion will be "a building that is embedded in nature", aiming to demonstrate how natural and man-made worlds can coexist.
It will be formed of lightweight, spherical structures surrounded by plants and clad in foil-like plastic. The cladding will be repurposed as furniture after the event, while its modular steel structure is also set to be reused.
The exhibition space will occupy the ground level, avoiding the need for vertical circulation and helping the studio achieve its aim of creating "the smallest footprint of all previous Swiss pavilions".
Saudi Arabia by Foster + Partners
Saudi Arabia’s pavilion will draw on the architecture of the kingdom’s traditional villages.
It will be broken up into a cluster of angular volumes with a plant-lined forecourt, enhanced by audio-visual installations developed in collaboration with design studios 59 Productions and Squint/Opera.
"The pavilion takes visitors on a journey of discovery and chance encounters that – layer by layer – paints a vivid picture of Saudi Arabian culture," said Foster + Partners head of studio Luke Fox.
Find out more about the Saudi Arabia pavilion ›
The Netherlands by RAU
For the Netherlands, Dutch studio RAU Architects will create a structure organised around a "rising sun" and enclosed by rippled water-like facades. This design is intended as a symbol of clean energy, reflecting the pavilion’s interactive exhibits that will showcase the potential of water in the world’s transition to renewables. Similarly to several other pavilions, its structure will be designed for circularity.
UK by Woo Architects
A reversible gridded structure will form the UK’s pavilion, designed by Woo Architects.
Details about what the pavilion will exhibit are yet to be disclosed, but the building itself has been designed to ensure it can be quickly constructed, easily demounted and moved to a different location following the event.
Find out more about the UK pavilion ›
France by Coldefy & Associés and Carlo Ratti Associati
Coldefy & Associés and Carlo Ratti Associati are collaborating on the design of the French pavilion, which will aim "to show France’s contribution to culture and the natural environment". Visible from the Expo’s main entrance, the cube-shaped structure will incorporate a winding path that begins at ground level and concludes at a roof garden, designed to evoke different landscapes in France.
Italy by Mario Cucinella Architects
The Italian pavilion will be divided into three spaces named The Theatre, The Ideal City and The Italian Garden. Together, these will be designed by Mario Cucinella Architects to provide visitors with the feeling that they are "breathing the air of Italy".
Passersby will be able to identify the pavilion from its portico-like facade, formed of tall columns that frame a large atrium. The interior will take on the colours of Renaissance paintings and the scale of urban landscapes across the country.
USA by Trahan Architects
Trahan Architects has designed the USA pavilion as a "canyon", which will be formed of two walls that run at an angle to each other, guiding visitors inside.
Within the walls will be a suspended cube surrounded by LED screens displaying footage of American landscapes, intended to immerse visitors "in a vibrant experience of the United States", the studio said.
Find out more about the USA pavilion ›
Japan by Nikken Sekkei
Tokyo firm Nikken Sekkei is leading the architectural design for host country Japan’s pavilion, for which Nendo founder Oki Sato is serving as general producer.
The pavilion will have a circular shape formed of reusable slats of cross-laminated timber. According to the team, it will represent "the cycle of life" and examine the "Japanese aesthetic concept of circulation".
Kuwait by LAVA
A sweeping roofscape modelled on wings will form a grand entrance to the Kuwait pavilion, which LAVA is designing to represent "the country’s famous hospitality".
It is among the pavilions that feature interactive displays inside, curated to offer an insight into the country’s history and society.
LAVA is also designing the German pavilion, though details for this are yet to be released.
Singapore by DP Architects
Titled The Dream Sphere, the Singapore pavilion will take the form of a scaly red globe, designed by Singaporean studio DP Architects. Inside the windowless sphere will be a range of multimedia installations by Singaporean artists focused on food, culture and arts, intended to embody the spirit of the country and encourage tourism.
Australia by Buchan
Australian studio Buchan will model the curving form of its country’s pavilion on a gumnut – the woody fruit that grows on native eucalyptus plants.
According to the studio, it is intended as "an expression of Australia’s diverse landscape and the warmth, energy and optimism of its people".
Expo 2025 Osaka will be on show from April to October 2025. See Dezeen Events Guidefor more architecture and design events around the world.
{{item.text_origin}}


