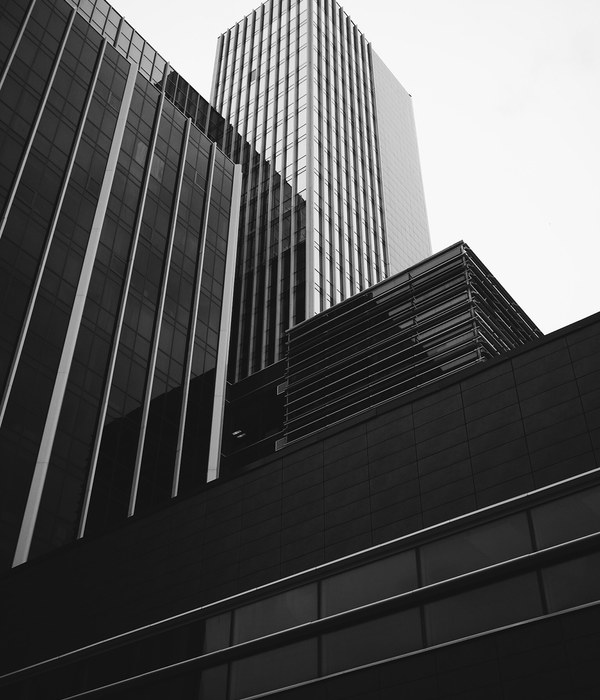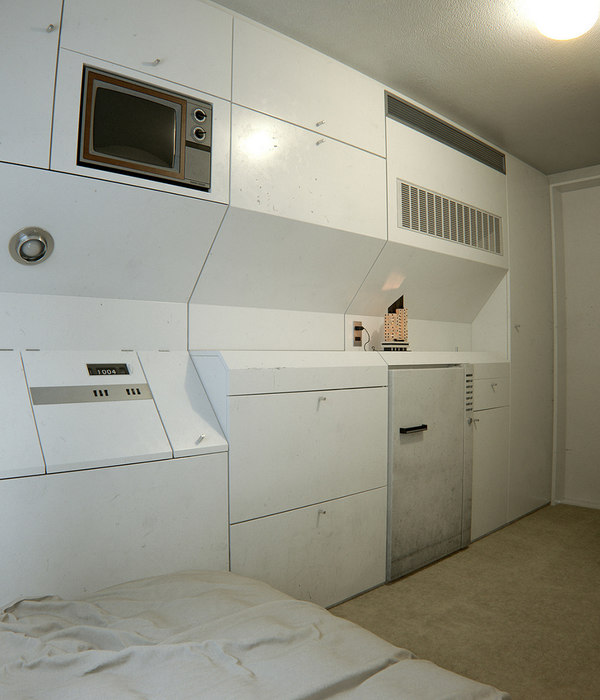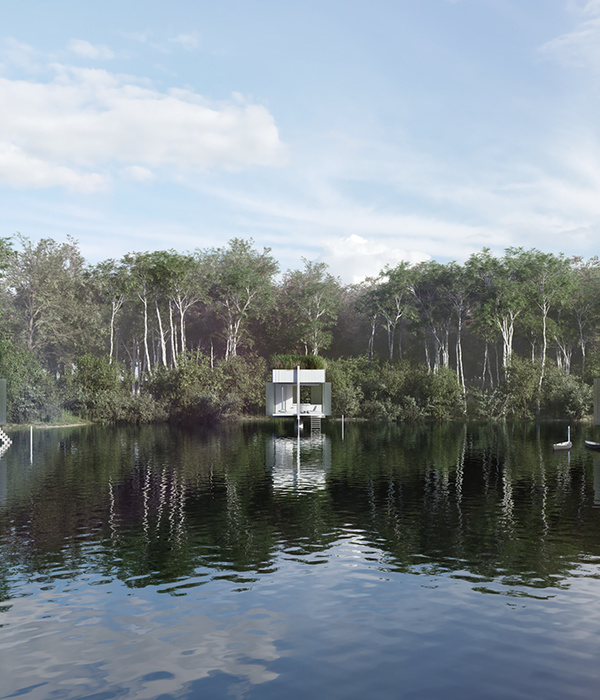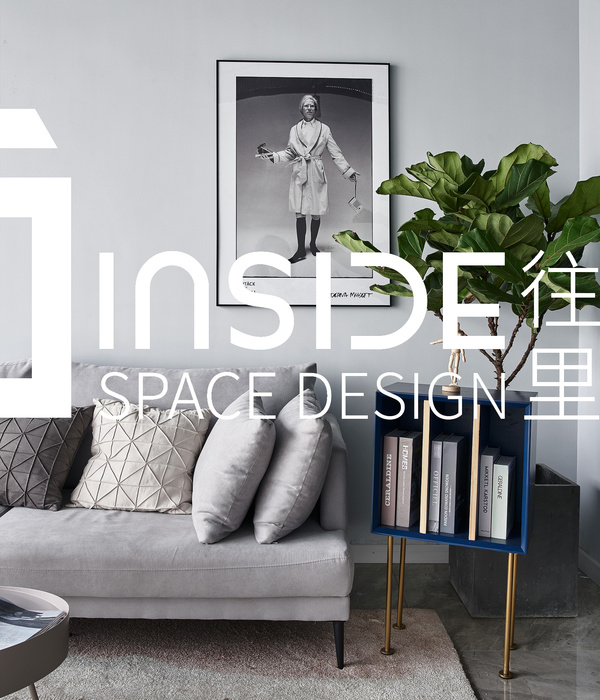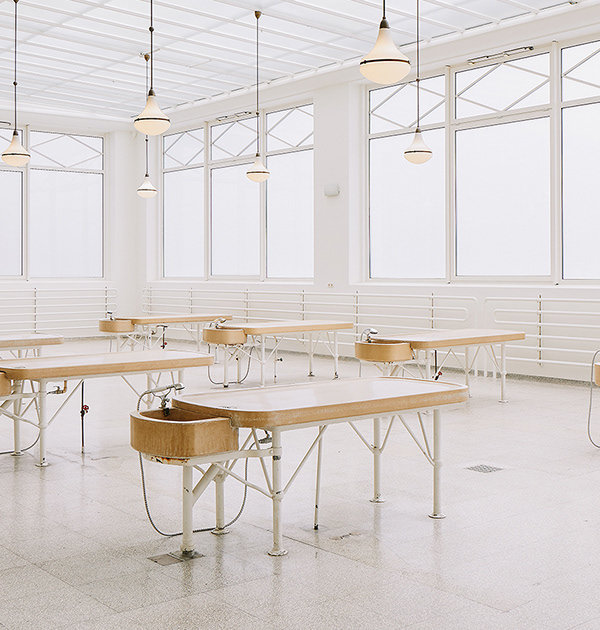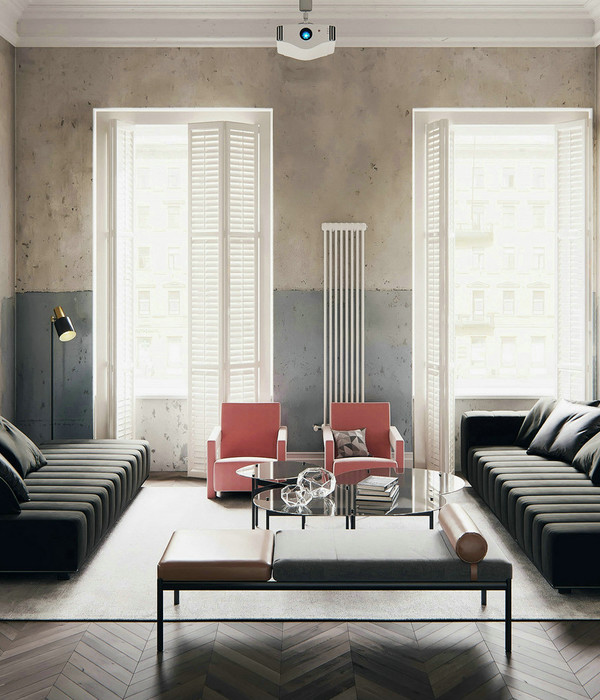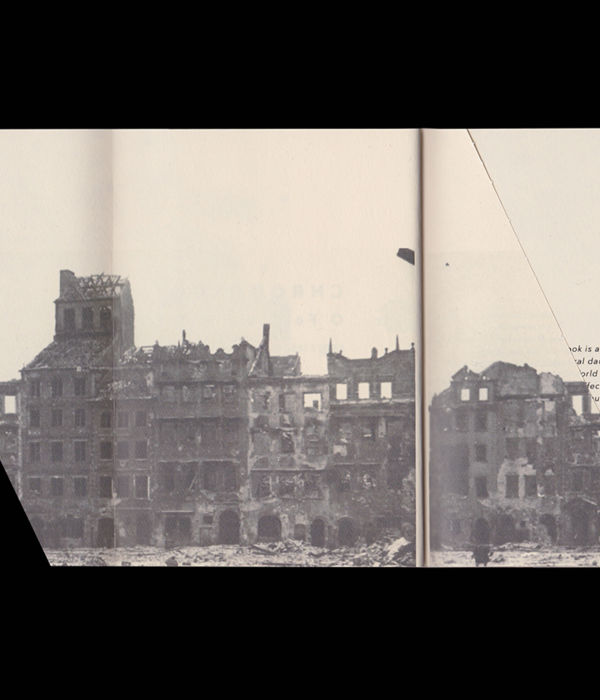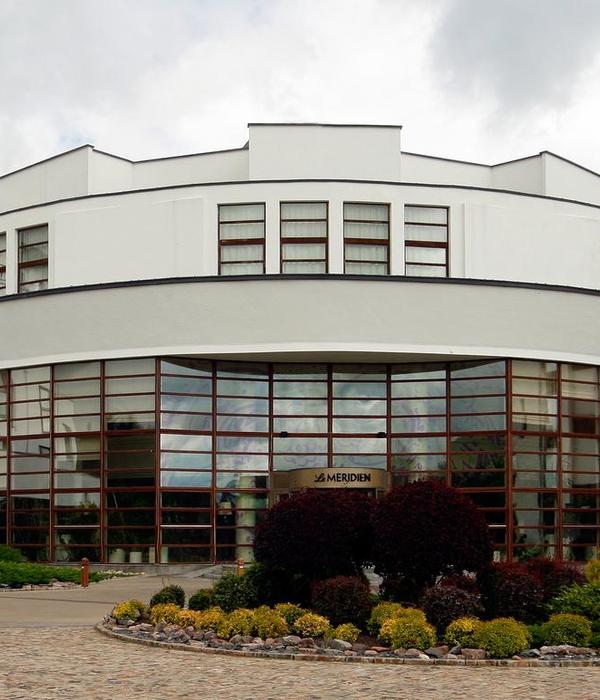奥尔堡东港G2停车楼,丹麦 / Sangberg
不只是停车场 More than a parking facility…
这座位于丹麦第三大自治市奥尔堡东港的新停车设施,使汽车、行人和野生动物均从中受益。 在Sangberg事务所的设计下,原本基于十分明确的目的而建造的理性设施不再仅限于提供停车的功能。
Cars, pedestrians, wildlife all gain something from a new parking facility in Aalborg. A parking facility is primarily a rational construction, designed for a very specific purpose. Yet, in Eastern Harbour of Aalborg, the third largest municipality in Denmark, Sangberg has created something more than a parking facility.
▼建筑外观,exterior view ©Ramus Hjortshøj
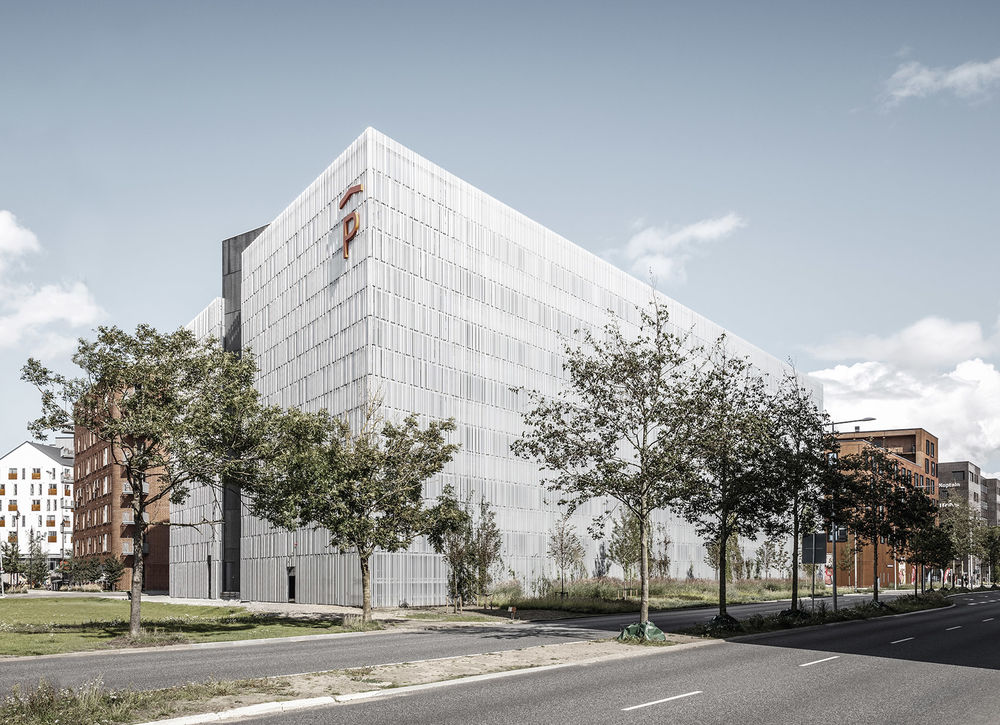
以极简实现最优 Optimizing the minimal
G2 停车楼周围分布着许多大体量的建筑,其所在场地正经历着从工业港口到全新多元社区的转变。停车楼可以容纳590辆汽车,紧凑的体量外部以带有有趣图案的立面围合。整个建筑凭借简洁实用的设计原则和平铺直叙的材料运用呼应了该区域曾经的工业美学。整体设计概念十分简单,它例证了极简的材料和色彩也能够创造实用且美观的设施,同时为其周围环境创造价值。
The new Parking House G2 comes across monolithic monument-scale object in a part of Aalborg that currently undergoing a transformation from an industrial harbour to a new multi-use neighbourhood. The building has a capacity of 590 cars and is executed as a compact construction overlaid with a playful graphic façade concept. With its elementary construction principle and honest materiality, the parking facility echoes the former industrial aesthetics of the area. The overall concept is simple and showcases that it is possible to create something functional and aesthetically pleasing from a minimal palette – while adding value to the surroundings.
▼简洁实用的设计原则和平铺直叙的材料运用呼应了该区域曾经的工业美学, with its elementary construction principle and honest materiality, the parking facility echoes the former industrial aesthetics of the area ©Ramus Hjortshøj
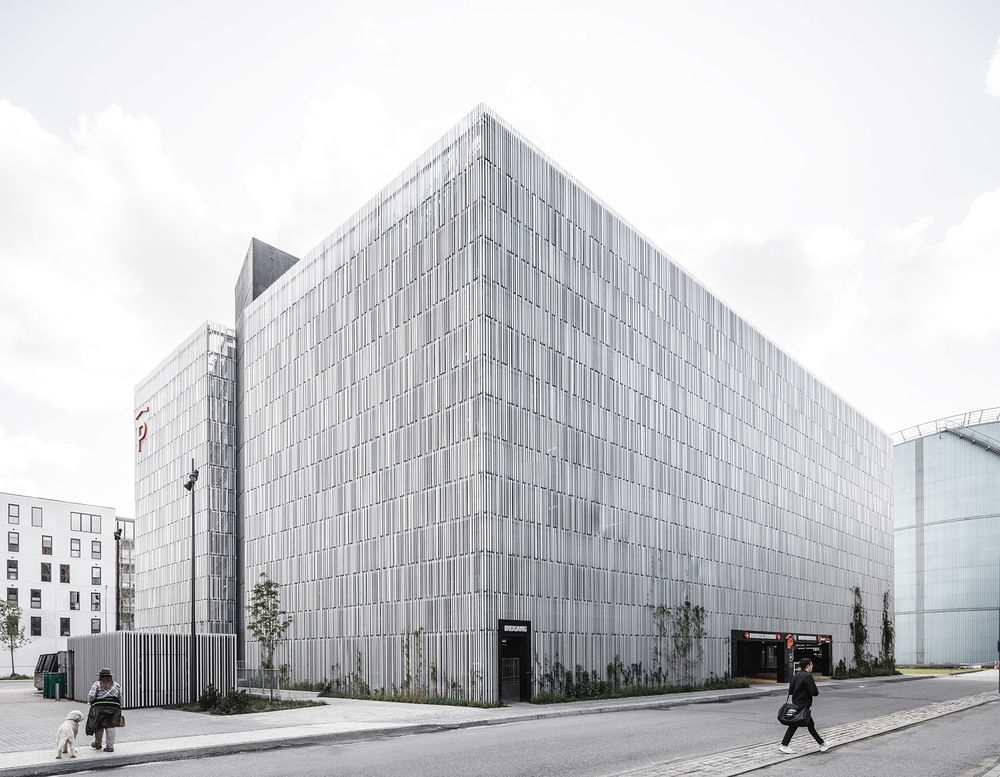
▼立面细部,facade detailed view ©Ramus Hjortshøj
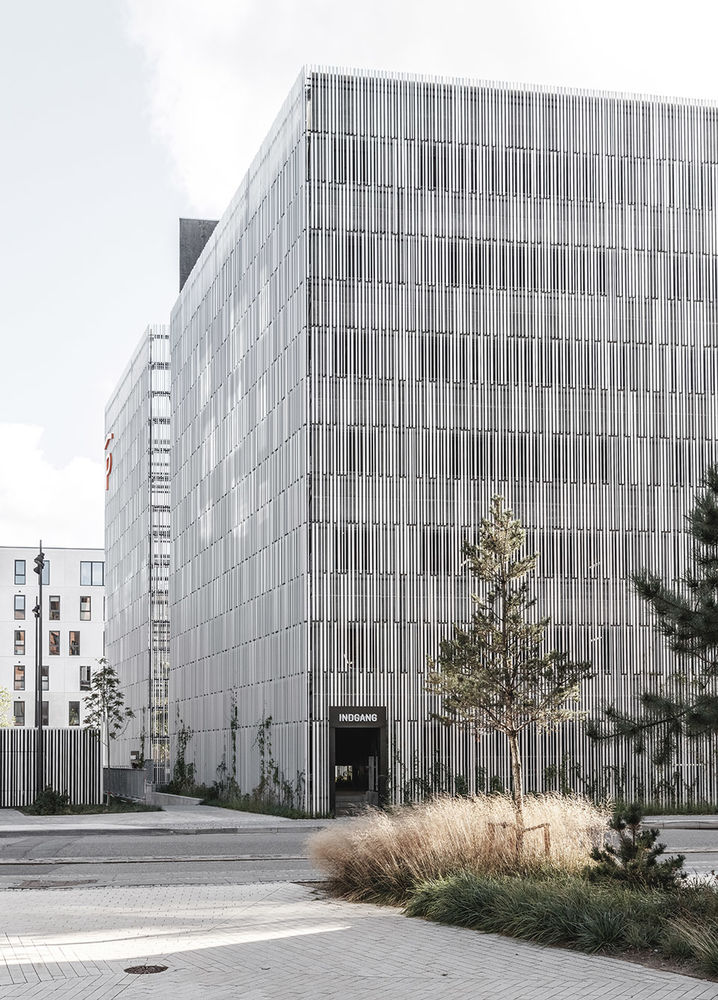
动态图形和诗意的表达 A vibrant graphic and poetic expression
立面设计使用了富有动感、轻盈且醒目的语言,会因为观看者的视角和观察方式而产生变化:不论是开车还是步行经过,建筑的外观都会根据行进的速度呈现出动态的效果。同时,观察者的距离远近、光线以及季节的变化都会对外观产生影响,从而为附近的行人提供生动的视觉体验。
The façade is designed with a dynamic, lightweight and vibrant expression that varies depending on how and from where it is viewed: Whether you’re driving by in a car or you’re passing by as a pedestrian, your experience will differ as the facade animates itself in accordance to the speed travelled. The expression also changes whether it is viewed nearby or far away, from straight on or from the side – and with the light conditions and seasons. Thus, the new Parking facility provide passers-by with a vivid visual experience.
▼立面设计使用了富有动感、轻盈且醒目的语言,the façade is designed with a dynamic, lightweight and vibrant expression ©Ramus Hjortshøj
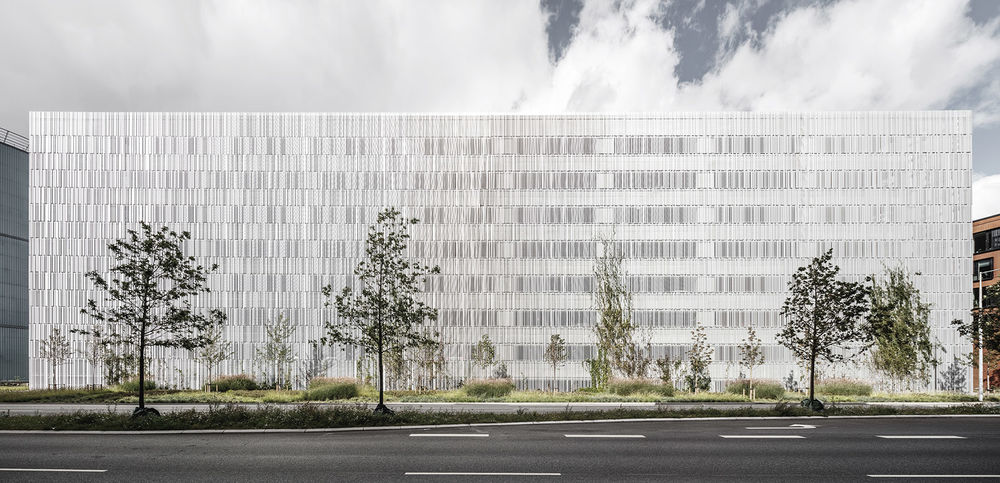
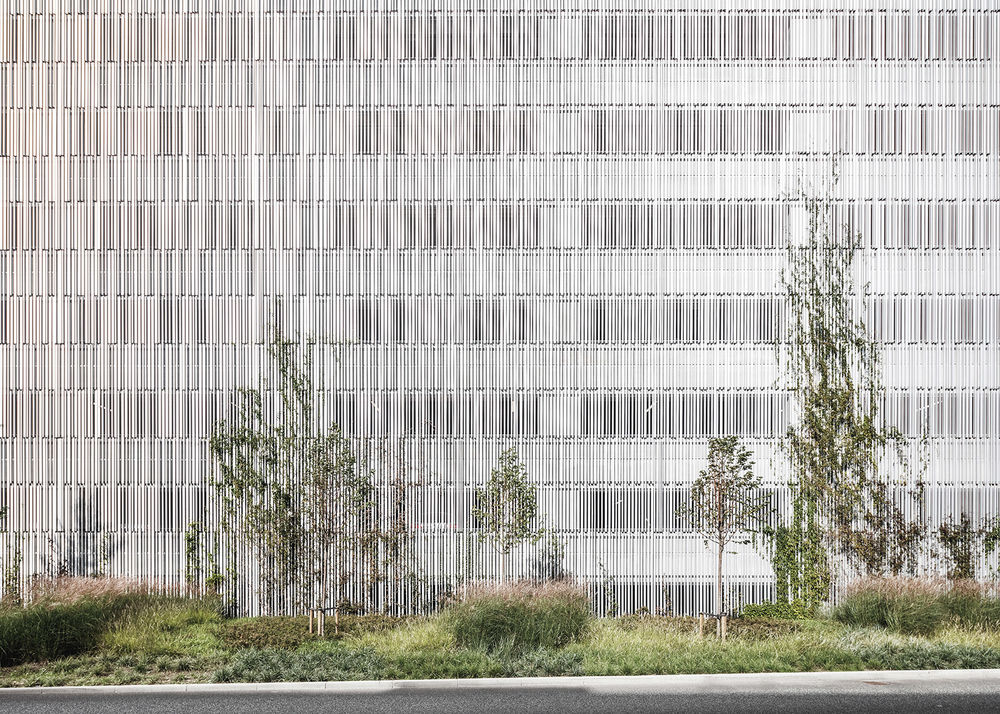
▼立面夜间视角,facade by night ©Ramus Hjortshøj
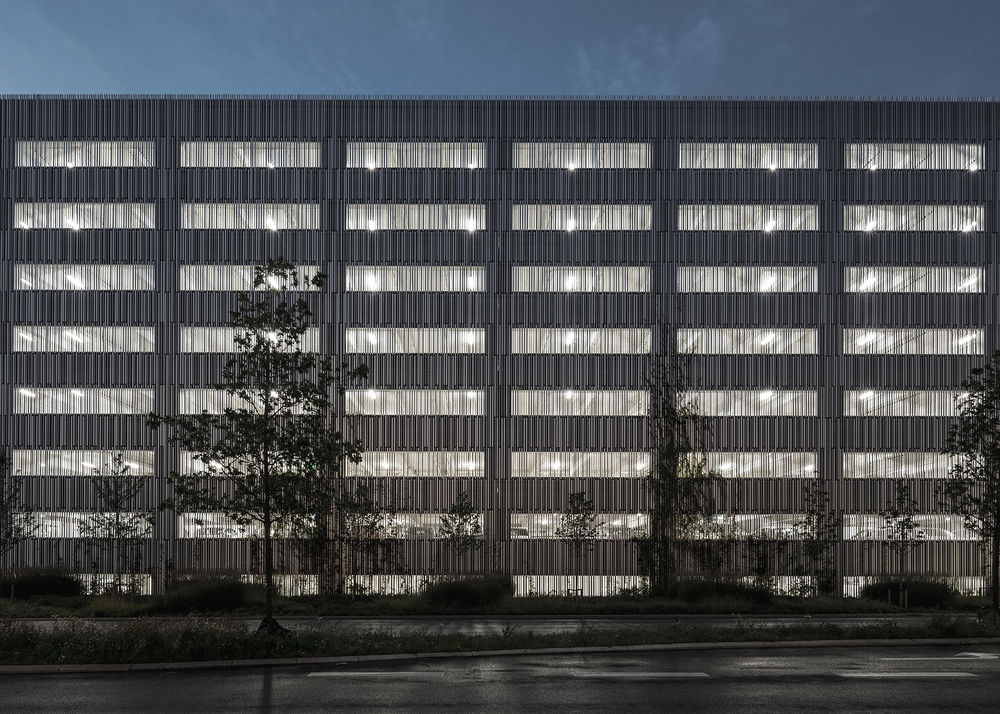
挤压铝板便于组装和拆卸,使建筑可以在必要时直接移除,并将立面材料重新运用到其他建筑项目当中。由铝制板条构成的立面表皮通过铝型材轮廓的细微变化呈现出独特的纹理,如同布料包覆着身体一般,自然地悬垂在混凝土结构的外围。自然光和空气通过每个铝管内层之间的间隙被引入建筑内部。
▼铝制板条构成的立面表皮通过铝型材轮廓的细微变化呈现出独特的纹理, the façade skin is a composition of aluminium slats, utilizing subtle variation in aluminium profiles to give a textural expression ©Ramus Hjortshøj
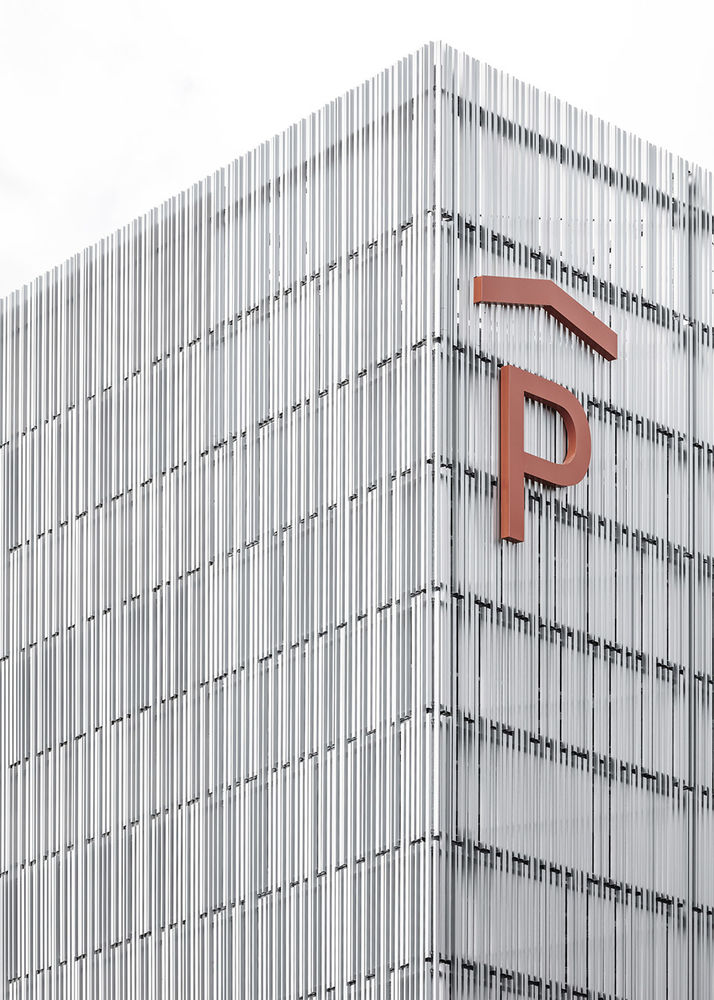
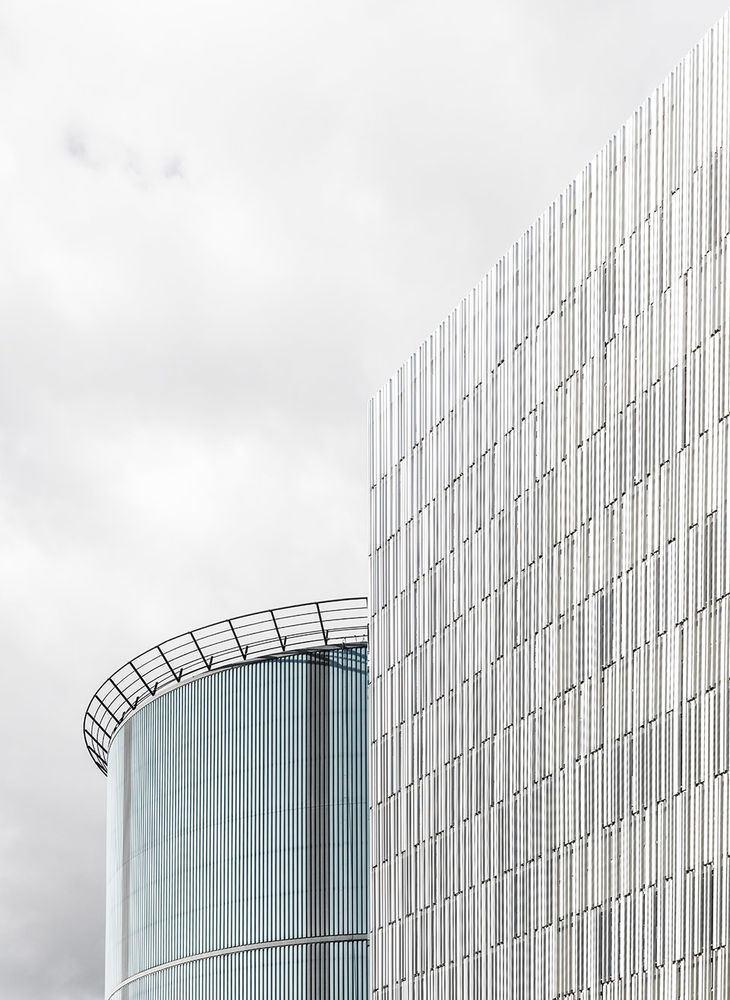
The extruded aluminium slats are easy to assemble and subsequently also easy to disassemble, which, in the future, allows for a straightforward removal process and recycling of the facade material for use in other building projects. The façade skin is a composition of aluminium slats, utilizing subtle variation in aluminium profiles to give a textural expression, which drapes naturally around the concrete structure, like a textile cloth wraps itself around a person’s body. Spaces between each aluminium tube lining lead natural light and air into the building.
▼自然光和空气通过铝管内层之间的间隙被引入建筑内部,spaces between each aluminium tube lining lead natural light and air into the building ©Ramus Hjortshøj

鸟类和昆虫的栖息地 A habitat for birds and insects
建筑立面提供了承载植物的可能,从而增加了城市的绿化。绿植不仅能够过滤污染产生的颗粒,还为昆虫和鸟类提供了可供繁衍的环境,从而在城市中创建新的栖息地。该区域的规划重点是沿着繁忙的Nyhavnsgade大街建立绿色缓冲带,这也是设计工作的出发点所在。最终的成果是,设计团队基于对新停车设施的构想,创造出了一栋将自然环境引入场地的独特建筑。
▼东立面图,East Facade
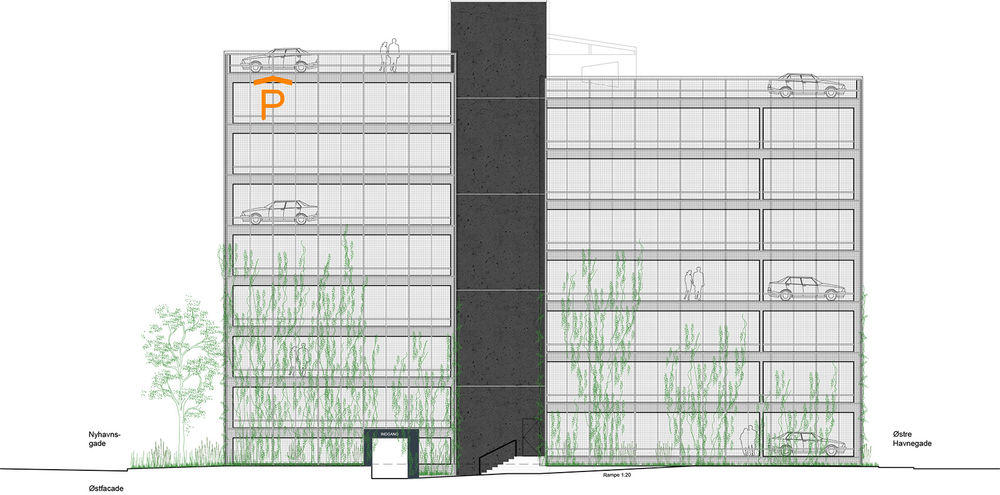
The facade presents an opportunity for vegetation to take hold and the result is a greener city. The vegetation will filter particles produced by pollution also provides a new habitat within the city in from of a biotope where insects and birds can thrive. The masterplan for the area emphasizes a green buffer zone along the busy Nyhavnsgade, which has been the starting point for the team’s work. As a result, Sangberg’s vision for the new parking facility has been to create a building that introduces nature to the area.
▼建筑立面提供了承载植物的可能,增加了城市的绿化,the facade presents an opportunity for vegetation to take hold and the result is a greener city ©Ramus Hjortshøj
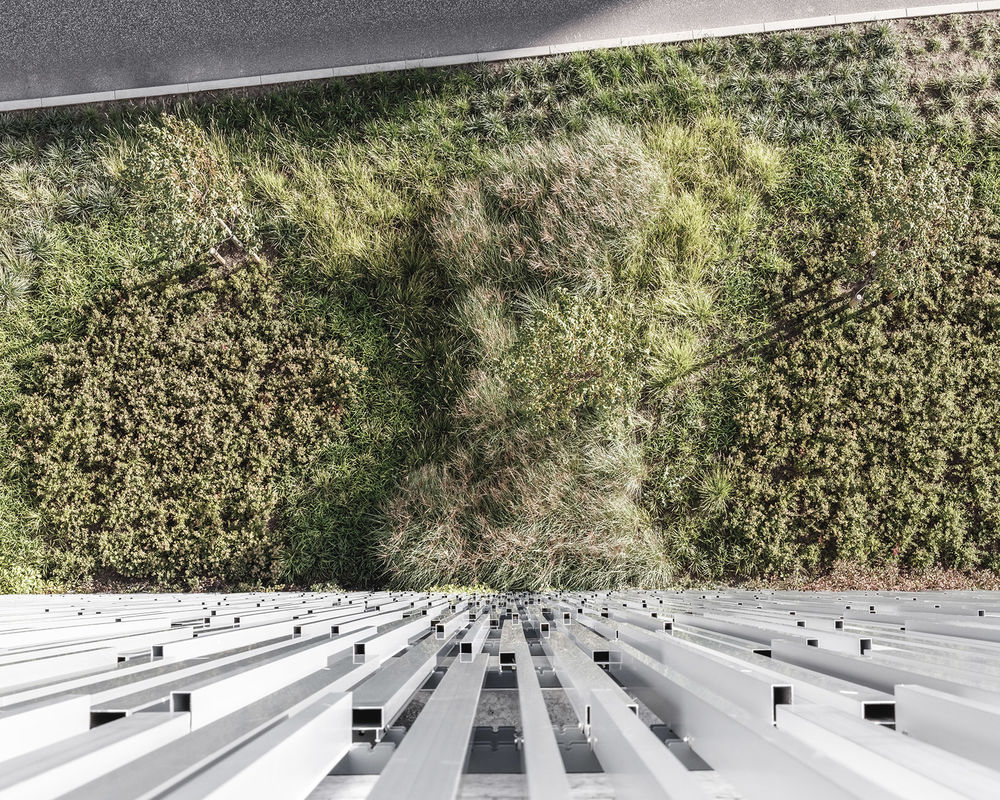
奥尔堡市建筑奖获得者 Recipient of Aalborg Municipality’s Architectural Prize
G2停车大楼获得了奥尔堡市建筑奖,评审团在对该项目的评价中强调:“借助浅灰色的轻质铝板和动态的图案效果,停车楼的立面设计为Nyhavnsgade大街以及周边的住宅区带来了轻快的观感。它为我们证明了大型的基础设施如何能够与城市巧妙地融为一体。”
The parking facility has received Aalborg Municipality’s building award. Among other things, the judging committee’s motivation for the prize was: “In its facade design the parking facility has achieved a light expression that functions alongside Nyhavnsgade and towards the surrounding homes. Lightness is achieved by a graphic play using light grey aluminium slats. The parking facility serves as a model for how heavy infrastructure installations can add to the cities, they are a part of.”
▼停车楼夜间整体外观, parking facility exterior view by night ©Ramus Hjortshøj

▼场地平面图,situation plan
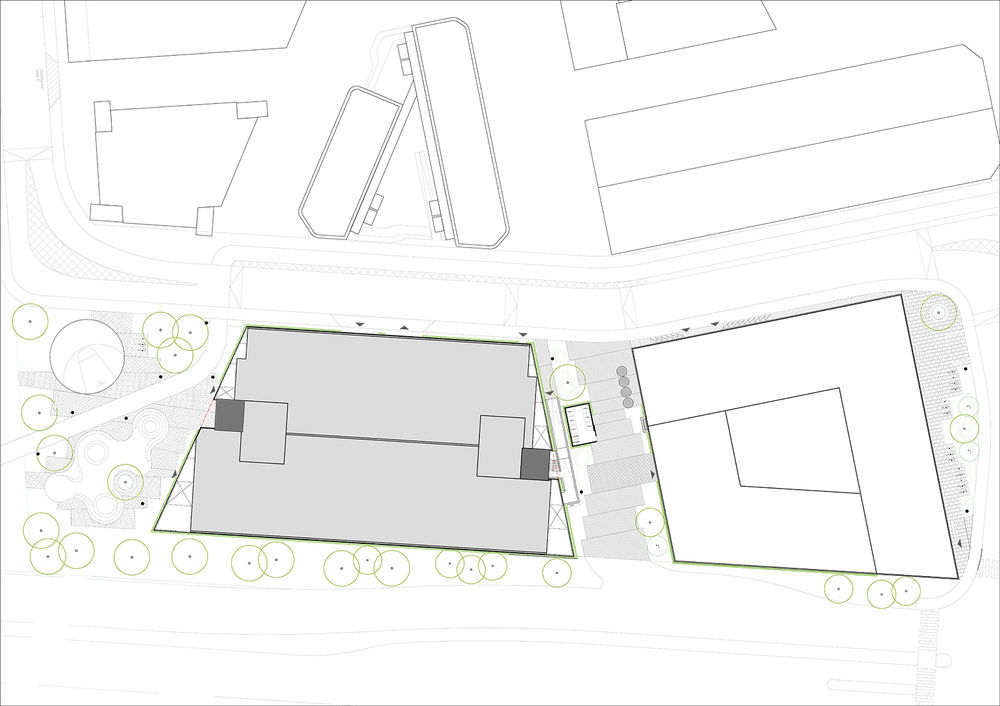
▼北立面图,north facade
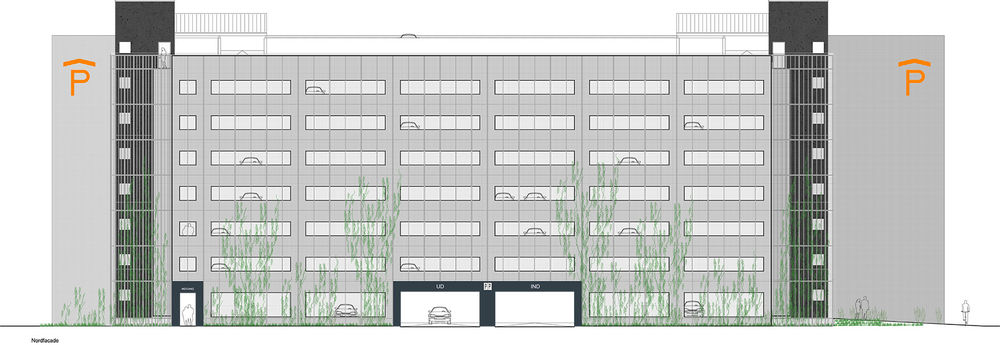
▼南立面图,South Facade

▼西立面图,West Facade
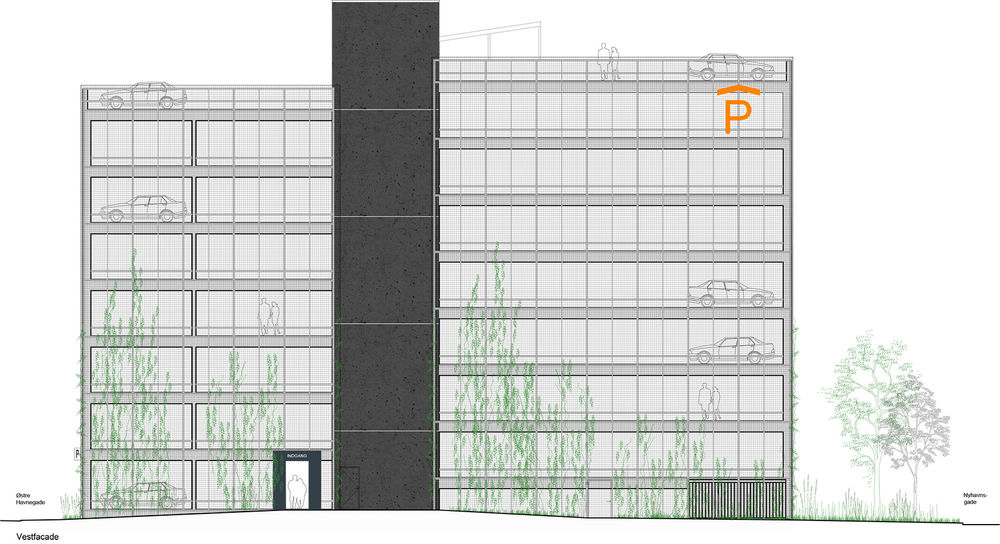
FACT SHEET: Parking Facility G2, Aalborg Eastern Harbour Architect: Sangberg Client: A. Enggaard A/S Engineer: Niras Capacity. 590 parking spaces Area: 15.200 m2 Period: 2016 – 2018 Location: Aalborg, Denmark Photographs: Ramus Hjortshøj – COAST Studio

