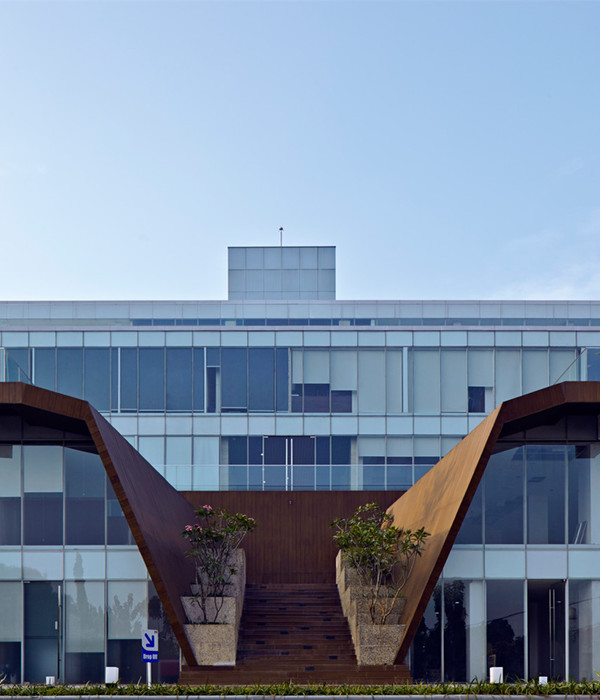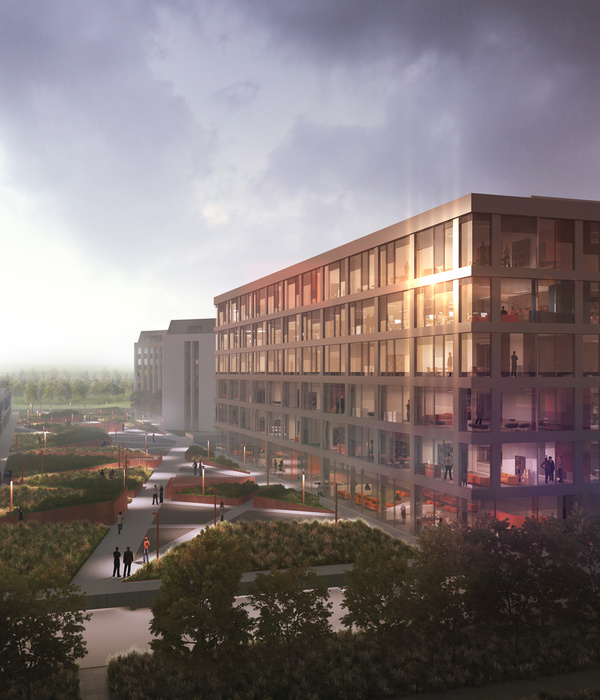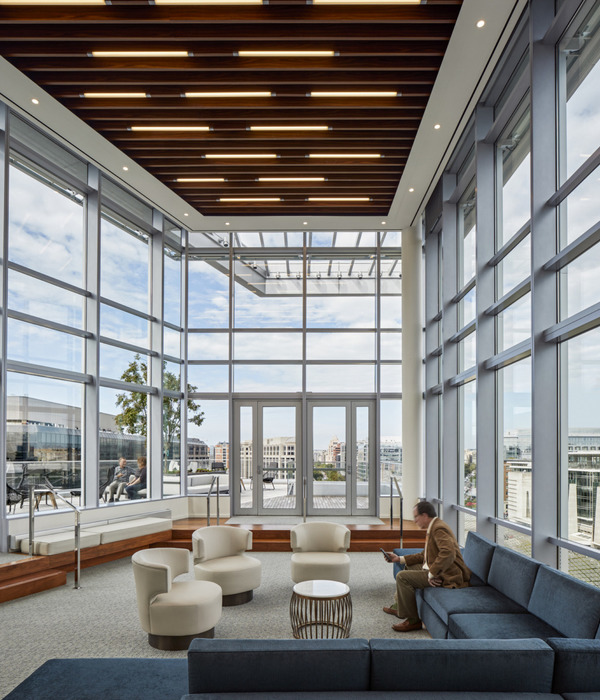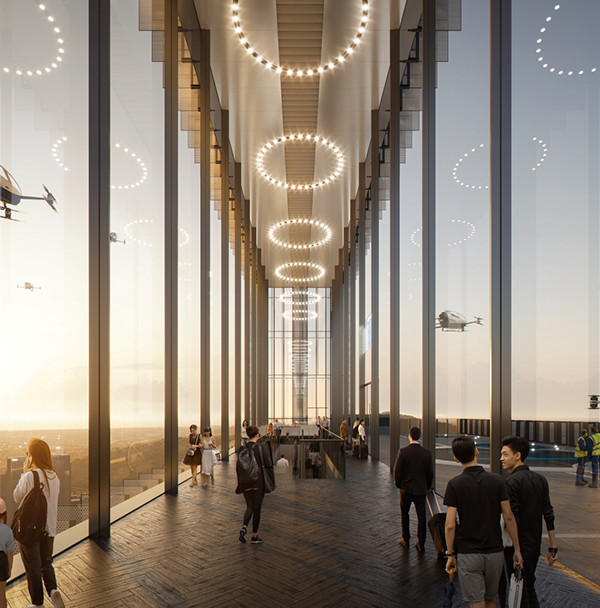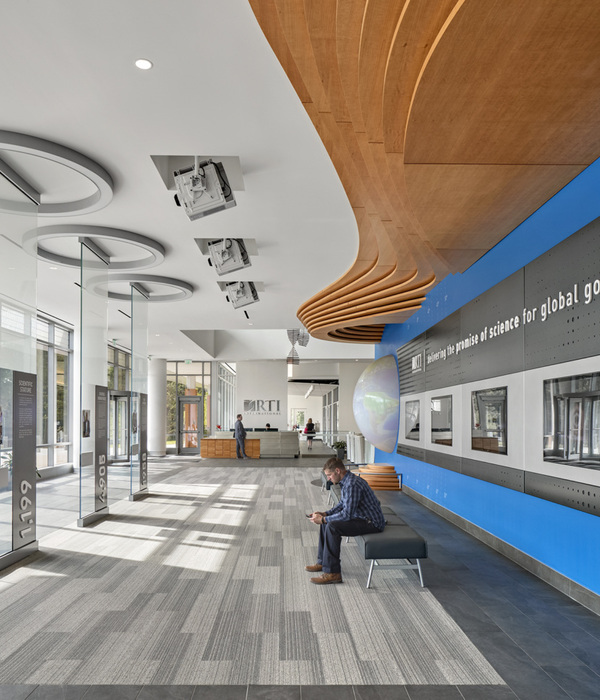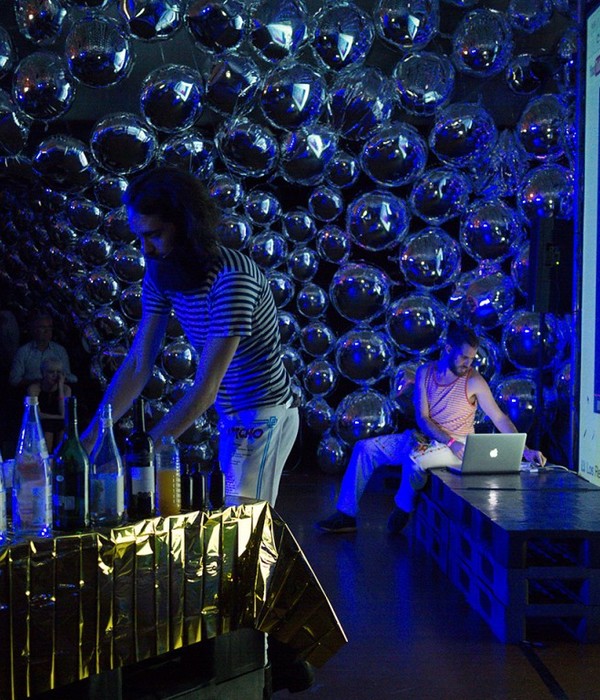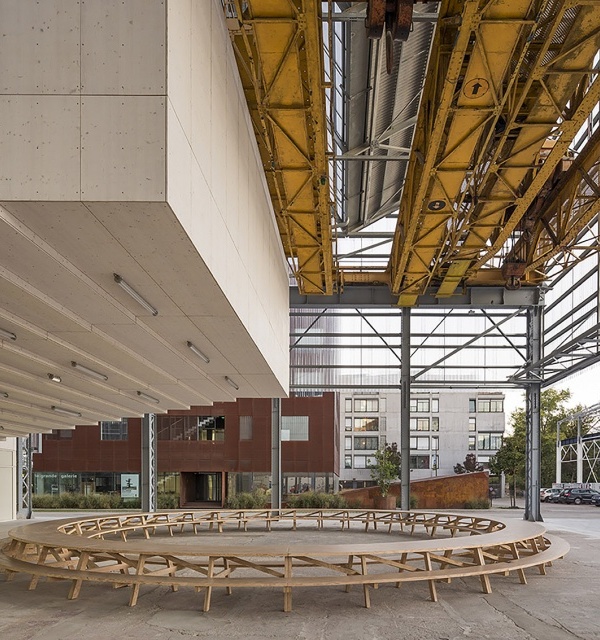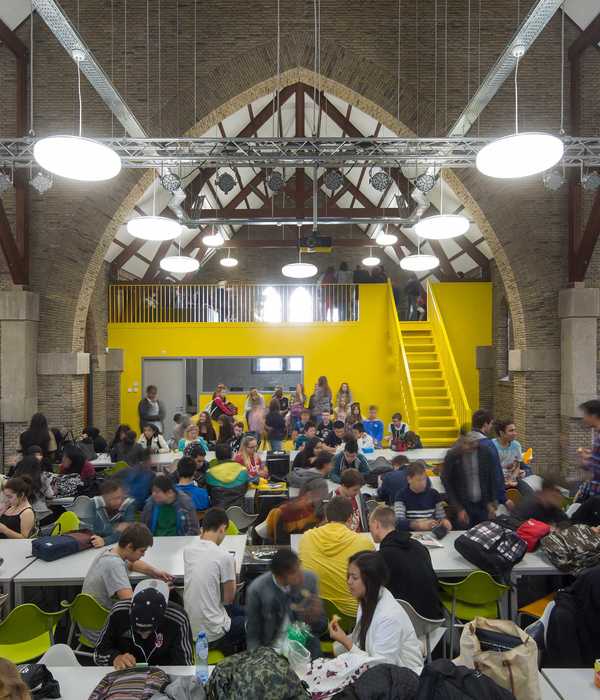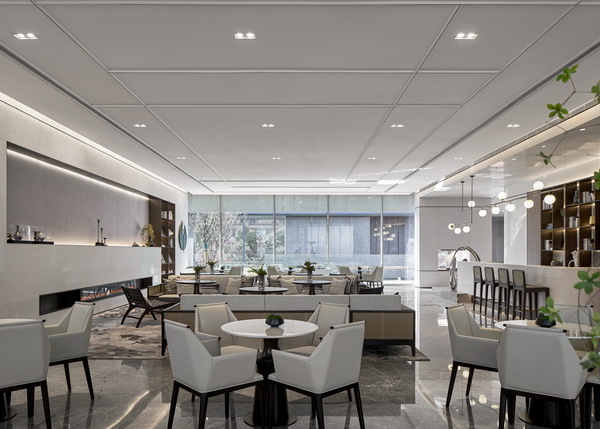While the building is connected to campus via transit, an important goal was to inspire a sense of belonging to both the college itself and the University as a whole. Branded collaborative hang-out spaces were designed and deployed throughout the plan to provide fun, innovative spaces for students to study, socialize, and work between classes. Transparency, connectivity, and flexibility shaped the school’s design. Reconfigurable classrooms and pop-up spaces are enclosed by a glass façade along the outside of the perimeter — providing passersby views of students in action throughout the day and glowing as a beacon of entrepreneurship and higher learning at night. Early project research found that classrooms are much more highly used in the afternoon and evening hours and that offices are rarely used after 5 pm, so placing active classrooms in a glowing facade at night matches the lively activities of the surrounding entertainment district. The design establishes an external and internal face to the building. All classrooms are oriented externally to face the city and street edges, while faculty and administration offices are oriented inward toward a secluded natural courtyard. This strategy allows the public to see education on display, while students gaze upon the results of entrepreneurial efforts in the form of new construction outside their windows, and faculty enjoy insulation from the visual and acoustic noise of the city.
This LEED-Certified project includes a wide variety of amenities and design features, including a 250-seat auditorium with state-of-the-art audiovisual equipment, 150 glass marker boards in classrooms and lecture halls, a finance lab with Bloomberg terminals, and a two-story interior atrium space for seating and events. In addition, the new facility includes a fourth-floor terrace area that runs along a major thoroughfare with views to downtown. The U-Shaped building creates a luscious green courtyard that provides a tranquil setting in the city and spaces for flexible teaching, research, office, and community gatherings. Built on a prominent site along a major north/south thoroughfare running through the city’s core—Establishing itself as a new visual landmark, the sleek, new limestone and glass-clad facility successfully merges multiple design requirements— create a notable façade that will tie in with an urban fabric that will evolve around this catalyst building, visually embodies the university’s success as a leading educational institution, and underscores the positive legacy that successful business-man and generous philanthropist, Mike Ilitch, the school’s namesake, had on the city.
{{item.text_origin}}

