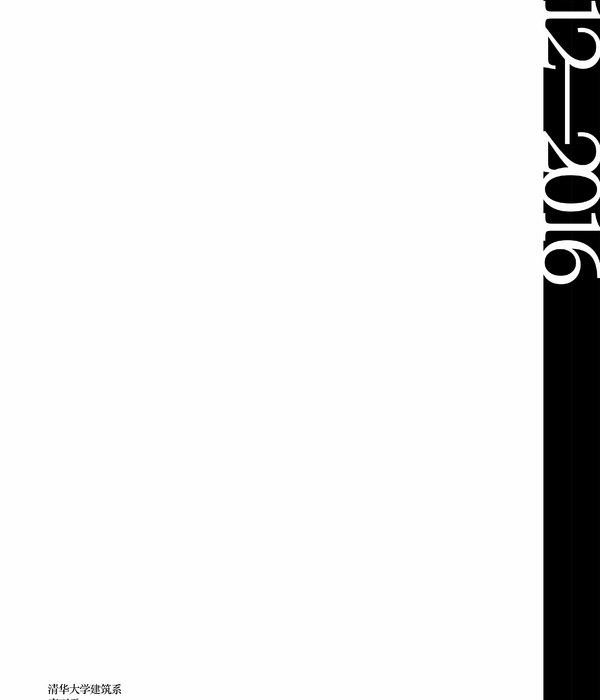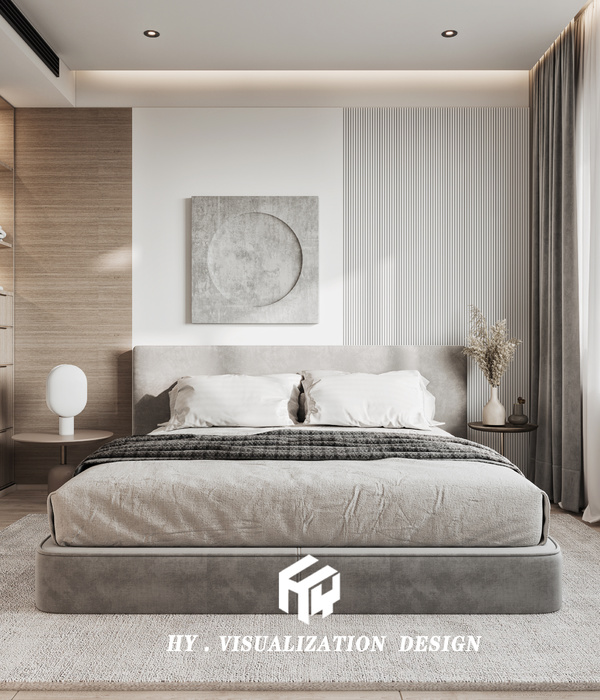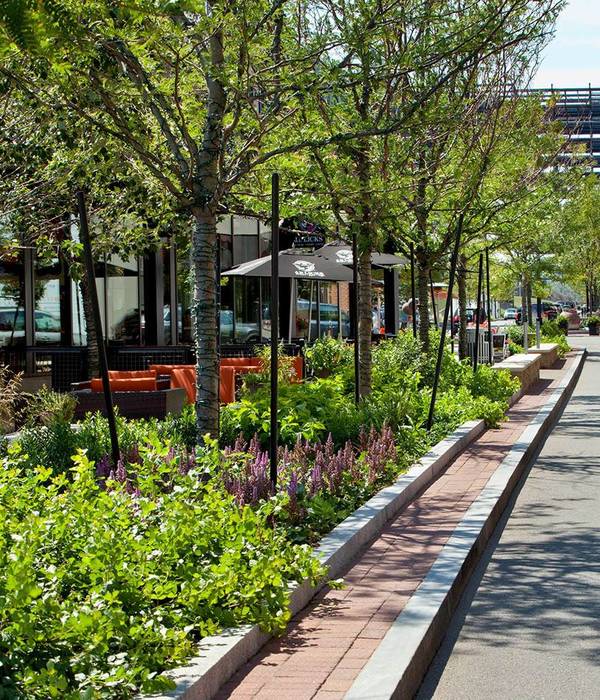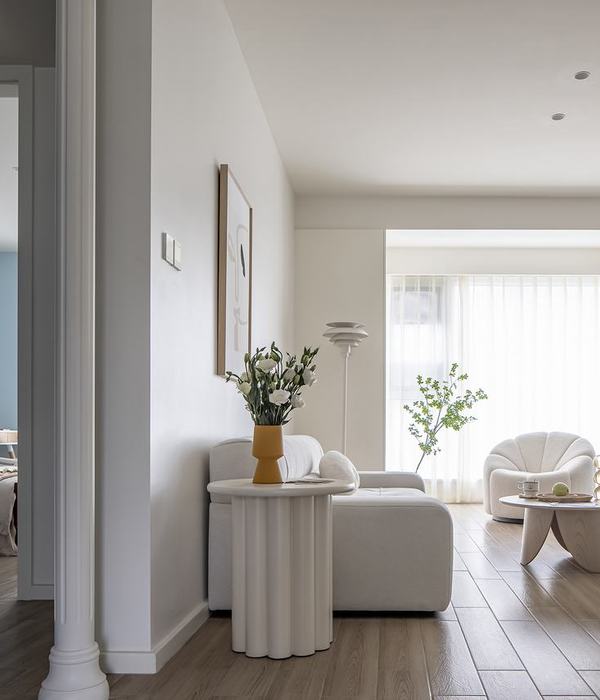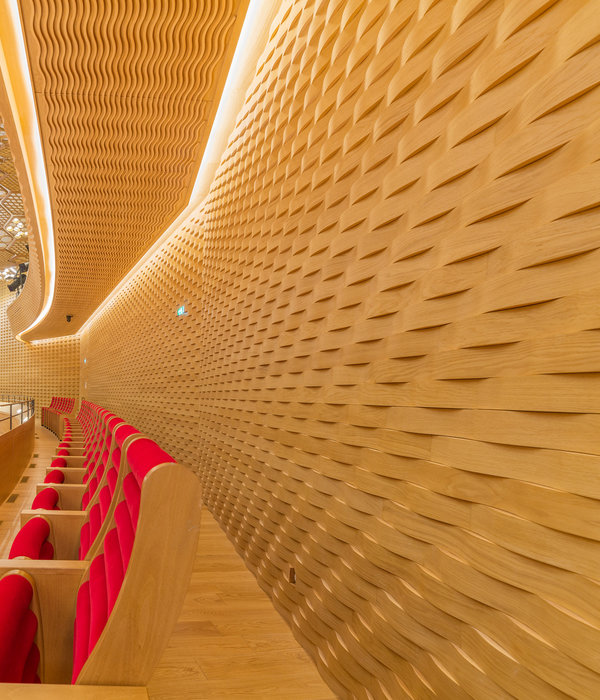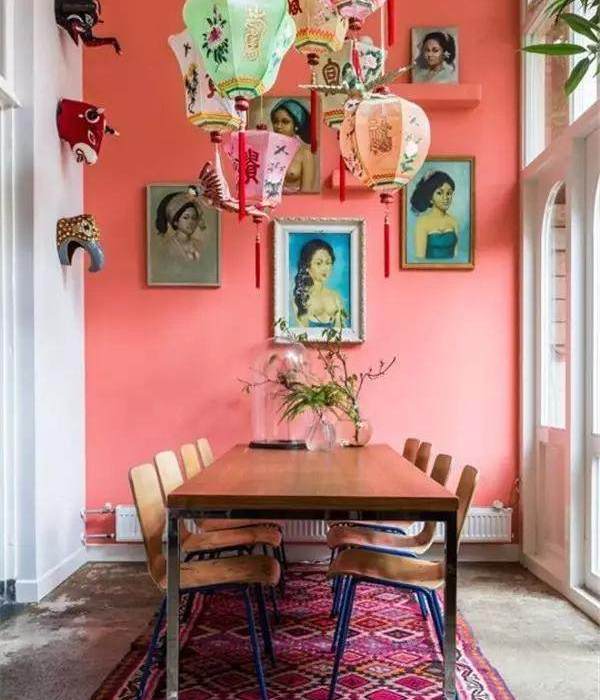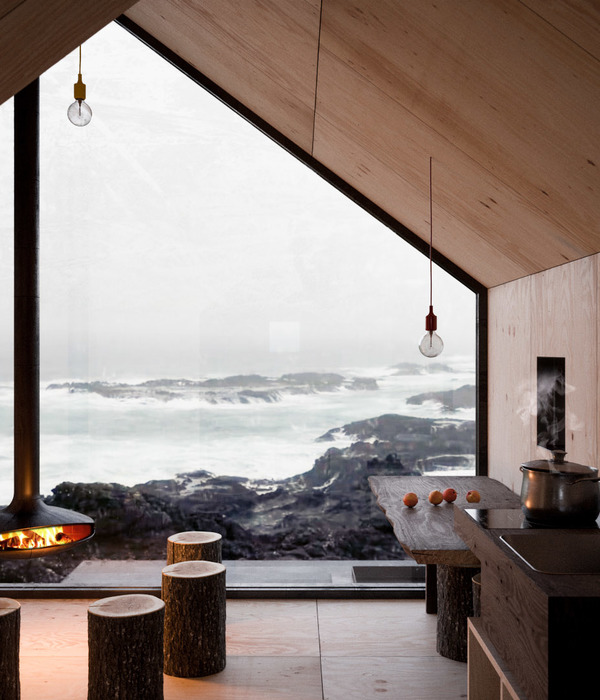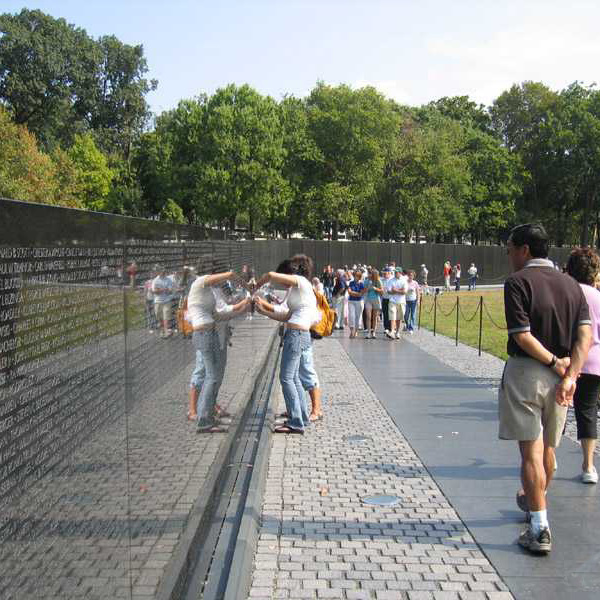- 项目名称:印尼Grha Adhi媒体综合大楼
- 占地面积:2900平方米
- 地址面积:3500平方米
- 设计方案:利用一个旋转式的结构,设计出了一个四层的典型商业规划办公大楼
- 摄影师:Martin Westlake,Dennis Liandy
- 设计方:Atelier TT
- 位置:印度尼西亚
- 分类:商业建筑
- 挑战:在一个建筑体量中,以一种创新的方式将各种商业活动空间包容在内
Indonesia Grha Adhi complex media
设计方:Atelier TT
位置:印度尼西亚
分类:商业建筑
内容:实景照片
总建筑师:Jan Steven Tjandra, Lisa Teo, Arddy Berylian, Dennis Liandy, Duhita Anindya Hanifati, Grace Vania
图片来源:Martin Westlake, Dennis Liandy
占地面积:2900平方米
地址面积:3500平方米
图片:16张
摄影师:Martin Westlake, Dennis Liandy
该项目的挑战是:如何在一个建筑体量中,以一种创新的方式将各种商业活动空间包容在内,Atelier TT工作室即将设计的项目,就面对这样的挑战。因此,Atelier TT工作室建立了一个社交平台,鼓励居民之间的互动和交流,拉近人们之间的关系,最终成为朋友。
Grha Adhi媒体综合大楼的
设计方案
,利用一个旋转式的结构,设计出了一个四层的典型商业规划办公大楼。建筑设计并没有采用传统的四块体量罗列的模式,而是将原有的四层体量,在水平方向上,分为两块层板的模式进行规划设计。上层体量被推向后面,为地面水平提供了空间,同时也为楼上的业主提供了底商面积。
译者: 蝈蝈
Challenge: How does one create an architecture whose purpose is to unify the different businesses together in an innovative way?This was the challenge Atelier TT was given with regards a project brief by a client who owns several businesses. As such, Atelier TT focused on the creation of a social platform which encourages interactions between the occupants and helps to turn neighbours into friends.
The design approach for this media complex takes a new spin to the design of a typical commercial planning of a 4 storey office building. Instead of opting for a four-storey block extrusion, the typical four storey mass is initially splited horizontally into two storey slab blocks. The upper block is then pushed further back in order to create an upper ground floor level, allowing the upper floor tenancies to also enjoy a shop frontage similar to the ones below.
印尼Grha Adhi媒体综合大楼外部实景图
印尼Grha Adhi媒体综合大楼外部局部实景图
印尼Grha Adhi媒体综合大楼外部侧面实景图
印尼Grha Adhi媒体综合大楼外部门口实景图
印尼Grha Adhi媒体综合大楼内部局部实景图
印尼Grha Adhi媒体综合大楼外部过道实景图
印尼Grha Adhi媒体综合大楼平面图
{{item.text_origin}}

