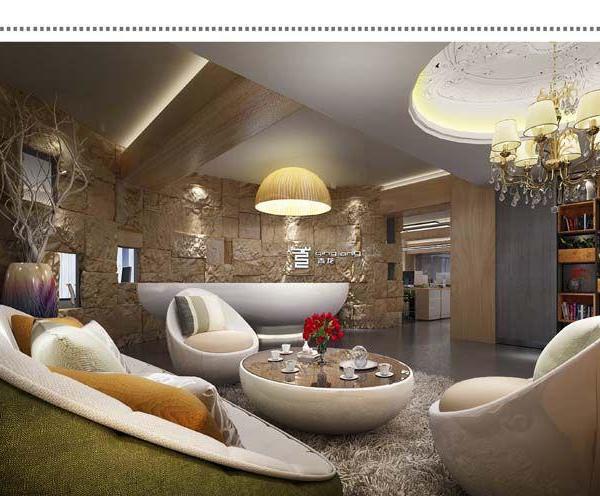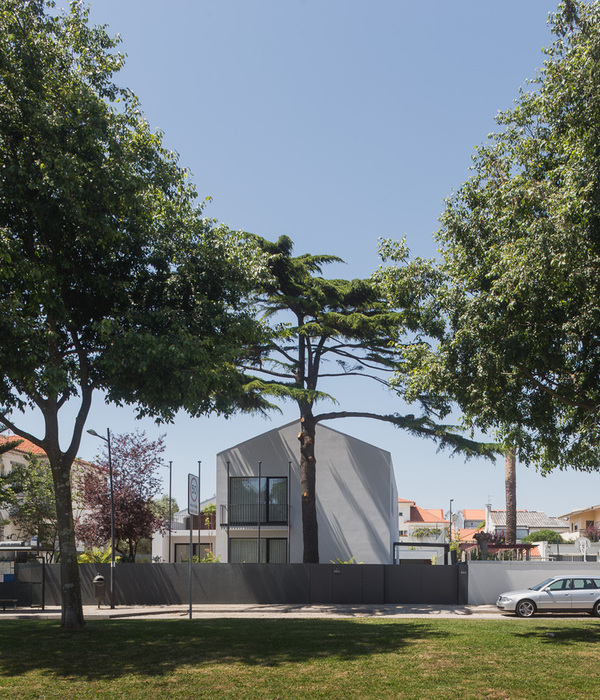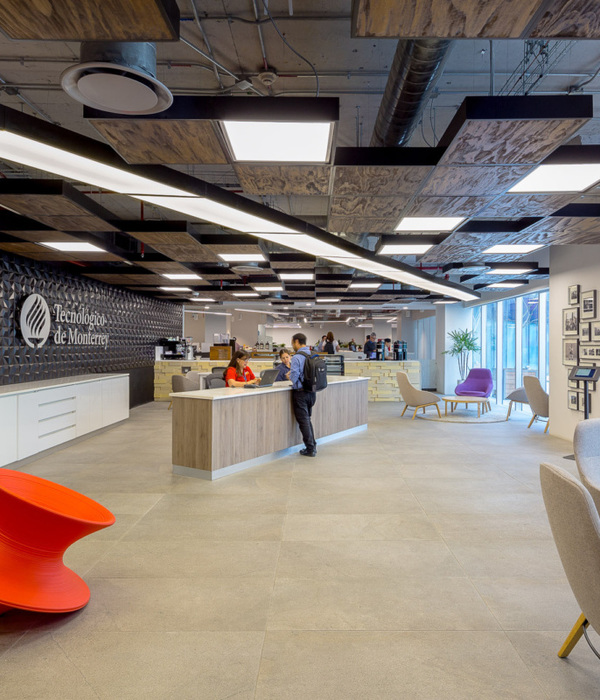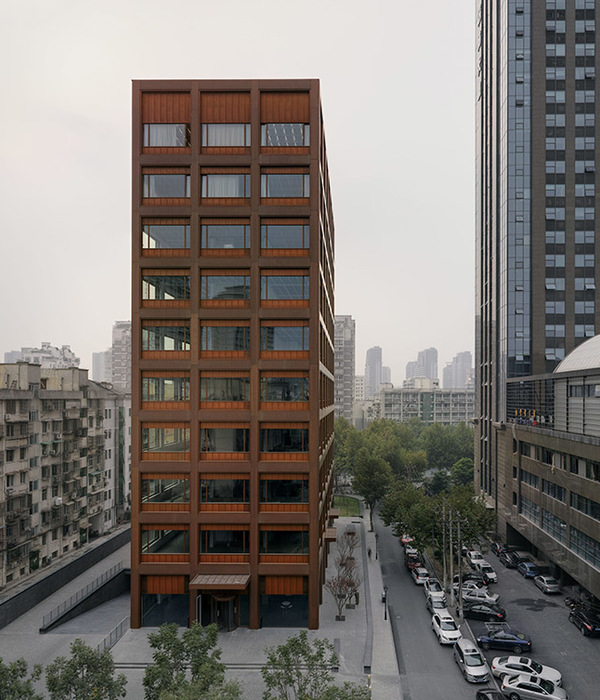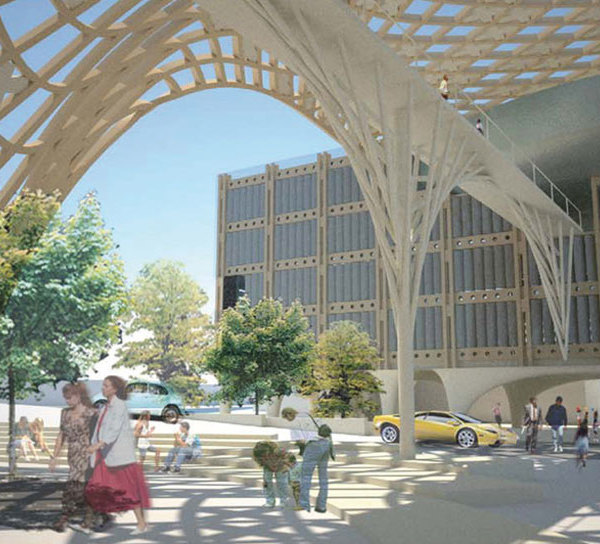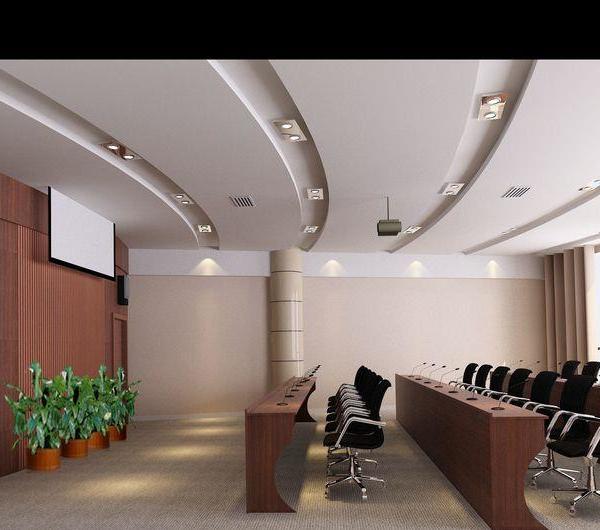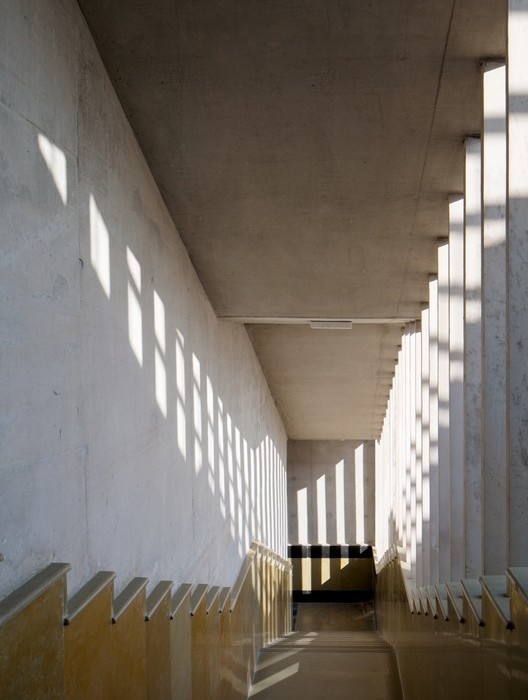- 项目名称:美国伯克利太阳能研究中心(America Berkeley Solar Energy Research Center)
- 设计方:SmithGroupJJR
- 位置:美国
- 分类:办公建筑
- 面积:39,000平方英尺
America Berkeley Solar Energy Research Center
设计方:SmithGroupJJR
位置:美国
分类:办公建筑
内容:实景照片
承包方:McCarthy Building Compani
图片:21张
摄影师:Bruce Damonte
这是由SmithGroupJJR设计的太阳能研究中心。该项目近日完工,耗资5900万美元,位于美国能源部门劳伦斯•伯克利国家实验室(伯克利实验室)。随后正式更名为Chu Hall,以对前美国能源部部长和伯克利实验室主任朱棣文(Steven Chu)表示敬意。该建筑是伯克利实验室最新的新建建筑,与其他建筑群共同创建交互式和协作式研究的中心。该建筑总面积为39000平方英尺,位于旧城街区,建筑共3层,可容纳100名研究者。除了研究者,该建筑还布置了Kavli能源纳米科学研究所的行政办公室,探索能源科学和纳米材料。
该建筑由三个建筑组建组成,分别布置在建筑三个楼层。首先是位于地下层的“基座”,被设计成超低占东空间,以布置对光线和振动敏感的实验室;其次是地面楼层的“有屋顶的过道”,旨在促进跨学科的互动,是主大门及入口大堂、主要研究人员的共享办公室、理论研究者及大小会议室的所在地;最后是“冠部(Corona)”,一个简单的矩形形态,布置湿实验室空间和开发技术研究室。
译者:筑龙网艾比
From the architect. The recently completed $59 million Solar Energy Research Center has opened at the U.S. Department of Energy’s Lawrence Berkeley National Laboratory (Berkeley Lab). Officially renamed Chu Hall after former U.S. Department of Energy Secretary and Berkeley Lab director Steven Chu, the building was designed by SmithGroupJJR.
Chu Hall is Berkeley Lab’s latest addition to a collection of buildings that create a hub of interactive and collaborative research. Situated in its Old Town neighborhood, the new 39,000-square-foot, three-story building is the new home for 100 researchers, most from the Department of Energy-funded Joint Center for Artificial Photosynthesis (JCAP), the nation’s largest research program dedicated to the development of an artificial solar-fuel generation technology. Previously, the JCAP researchers worked in a leased space in West Berkeley. In addition to JCAP researchers, the building also houses the administrative offices of the Kavli Energy NanoSciences Institute, which explores energy science and nanomaterials.Chu Hall has three architectural components, each situated on one of the building’s three levels.
Level 1 is the subsurface “Plinth,”which takes up more than 50 percent of the overall square footage and designed to be an ultra-low vibration space to house laboratories sensitive to light and vibration.Level 2, located on the ground level, is the “Breezeway.” Designed to foster interdisciplinary interaction, it is the location for the main door and entrance lobby, shared office space for principal investigators, cubicles for Theory researchers and small and large conference rooms.
Level 3 is the “Corona,” a simple rectangular form that houses wet lab spaces as well as research to develop technology needed to assemble nanoscale components into active systems.Outside, a new courtyard space serves as a central meeting point used by Chu Hall researchers as well as those from nearby labs in the Old Town neighborhood.
“Activity areas and an open, flexible office environment at the center of the facility create opportunities for scientific collaboration and interaction both in and outside of the laboratory environment. The new building provides a state-of-the-art facility that meets all of the specialized laboratory requirements needed to support the development of artificial solar-fuel generation technology,” said Suzanne Napier, AIA, LEED AP BD+C, SmithGroupJJR principal in charge and leader of the firm’s Science & Technology Studio in San Francisco.Following Chu Hall’s mission to “create sustainable, carbon-neutral sources of energy,” the design and construction of the building voluntarily responded to the Department of Energy’s mandate of 30% energy savings based on ASHRAE 90.1. LEED Gold certification is targeted.
Mechanical energy-efficient features and sustainable design elements include runaround heat recovery, which in the winter utilizes the building’s waste heat energy to heat the outside air brought into the building and in the summer cools it; high-efficiency condensing boilers; high-efficiency chillers with variable frequency drives; evaporative pre-cooling hybrid system; and individual office VAV terminals with switch for window interlock – essentially, a mechanical systems that knows when a window is open in the office floor.
Lighting energy and water conservation measures are significant at Chu Hall. A narrow building footprint on levels 2 and 3 with abundant windows and skylights allows for daylight to enter and minimizes lighting consumption. LED lighting and energy efficient lighting, lighting controls-light sensors for occupancy and daylight sensors are used, along with daylight harvesting with lights that dim when sufficient daylight is available. Water consumption is reduced 30% with energy-saver plumbing fixtures, water efficient landscaping with an efficient, drip irrigation system, and drought resistant plant selection.
Other sustainability features of Chu Hall include a green roof at the north and south portions of level 1 to provide thermal insulating qualities and minimize heat gain, along with an east-west axis with the smallest façade facing south. Energy efficient, low-E glazing is used on the exterior. Onsite development was reduced by using adjacent parking, allowing minimized paved areas and more native plantings.Renewable energy sources include solar hot water panels for domestic, hot water heating. Photovoltaic panels power electrical outlets in offices on level 3.The $59 million construction project was funded by the University of California, the California Public Utilities Commission and appropriations from the State of California, along with private support.
美国伯克利太阳能研究中心外部实景图
美国伯克利太阳能研究中心外部夜景实景图
美国伯克利太阳能研究中心内部实景图
美国伯克利太阳能研究中心平面图
美国伯克利太阳能研究中心剖面图
{{item.text_origin}}

