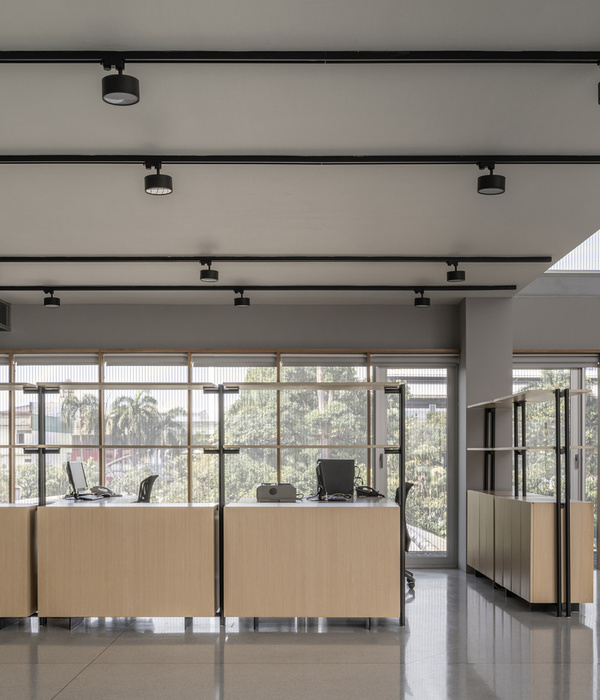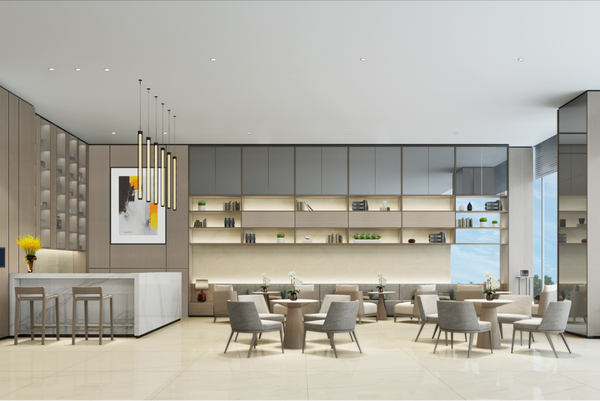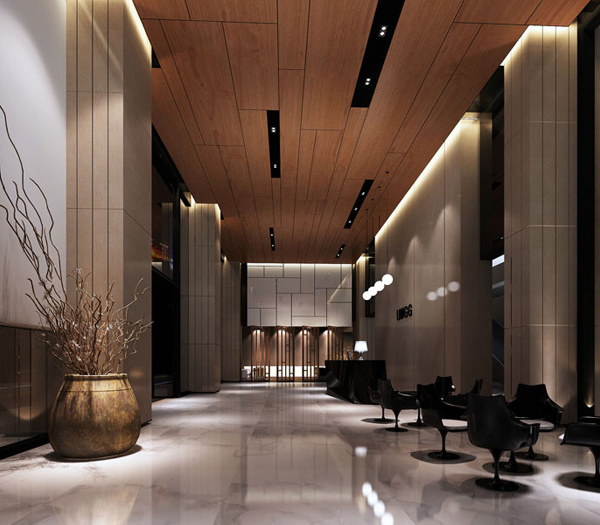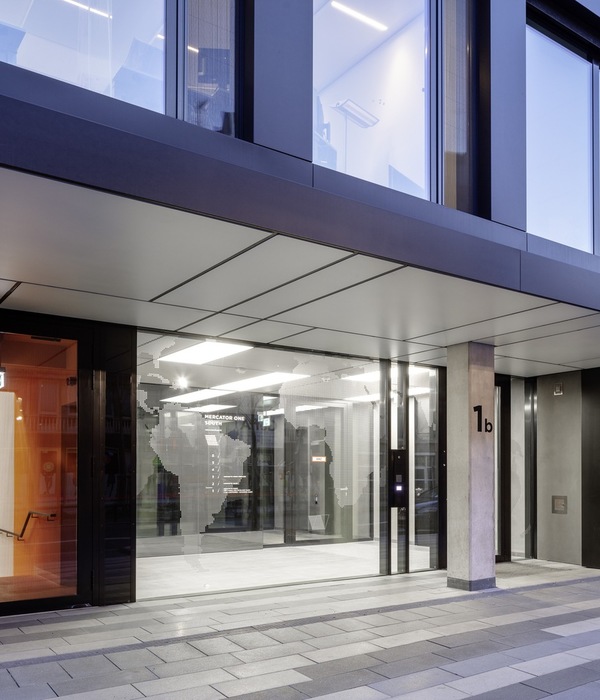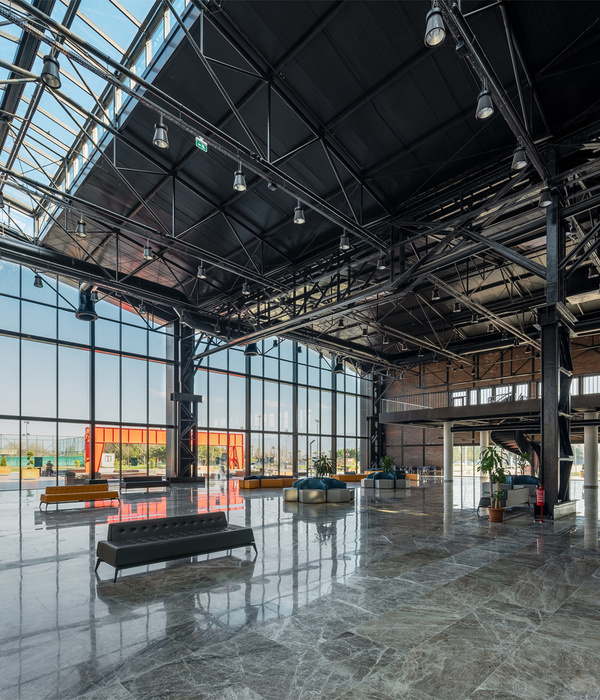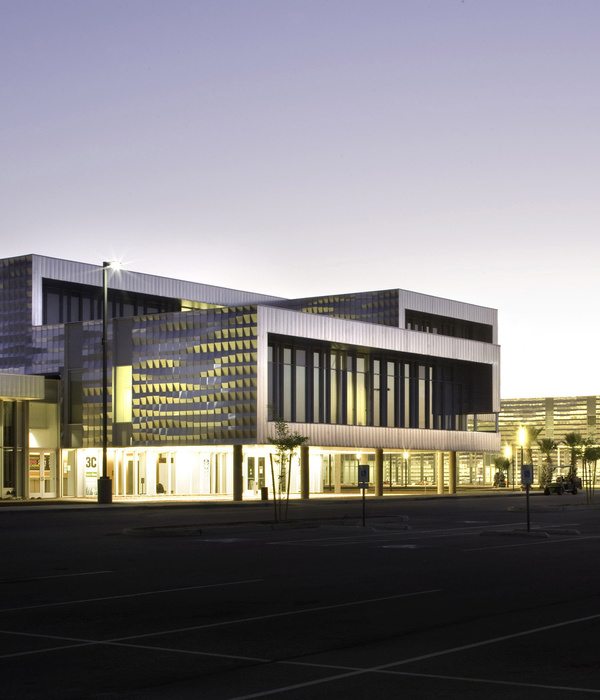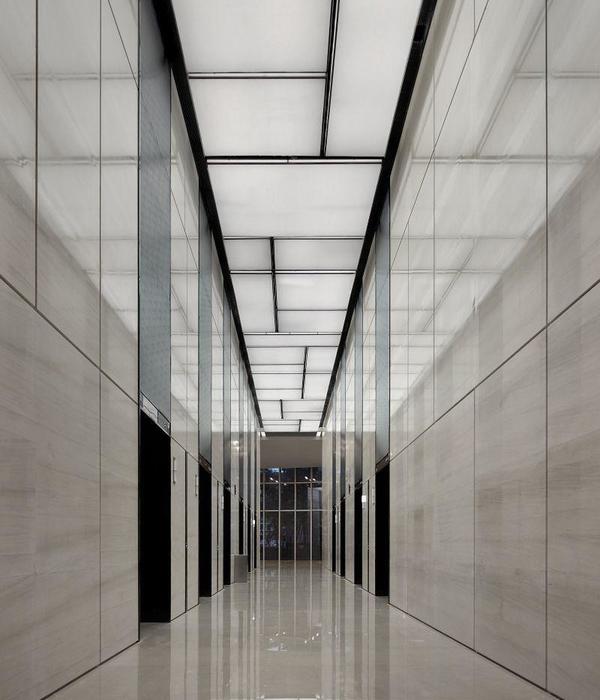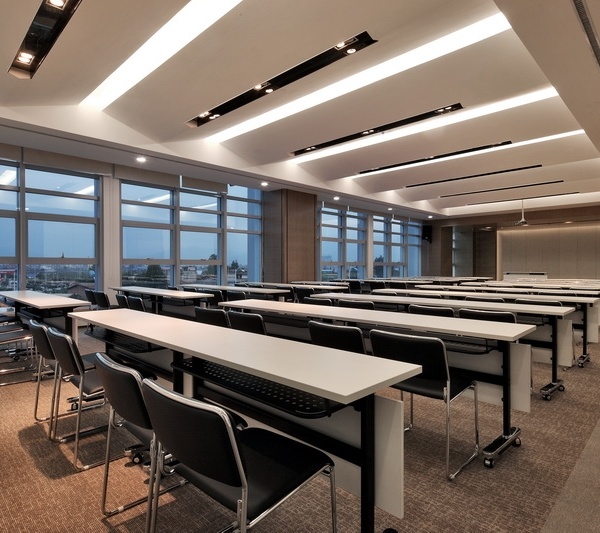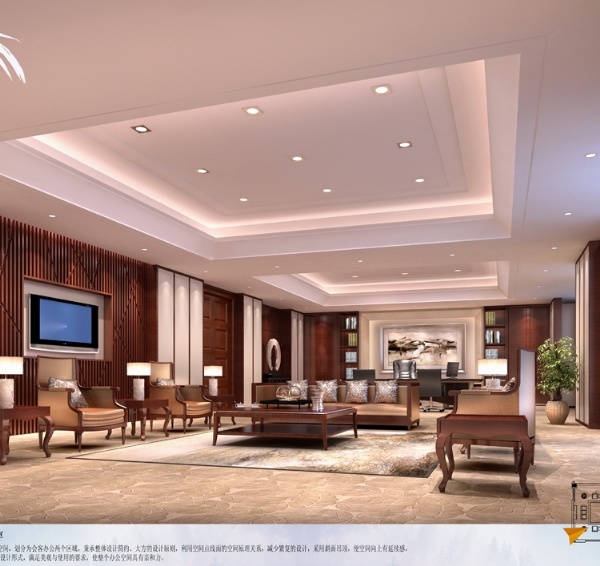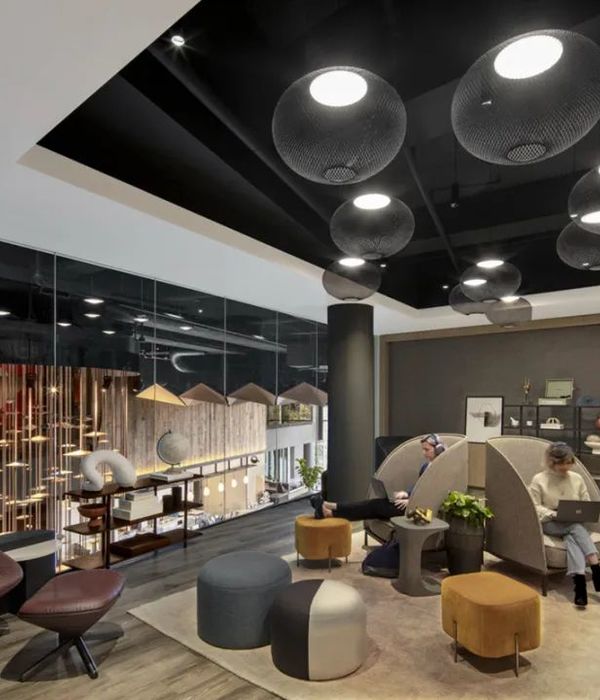非常感谢
David Chipperfield Architects
Appreciation towards
David Chipperfield Architects
for providing the following description:
David Chipperfield 建筑事务所的杭州莫干山路10层高的办公大楼已经建设完工。该办公大楼有着简练板正的几何形体与外观。钢筋混凝土结构上包裹的铜外表皮,让建筑在杂乱的环境中更加气质非凡与引人注目。整个外表皮的设计工整精致,采用直立锁边技术完成高精度设计,最终实现一个优雅而不失活力的外观。
The ten-storey office building is located in a diversely built area on Moganshan Road near Hangzhou’s tranquil Shuyhan Park. Within this dense context the new building asserts its object-like presence with a clear geometric form. The positioning of the slim building in the middle of the site provides spatial distance to the neighbouring buildings.
Placed above street level, the volume sits as if on a stage. Together with the modulation of the surrounding exterior space, the raised level allows for diverse transitions from the city into the building. All stone surfaces of the exterior topography are crafted from the same matt grey basalt.
The structure of the building is based on a reinforced concrete frame. The fa.ade is clad with large copper cassettes, reflecting this structure outwards.
Smaller sheet copper elements clad the area around the windows. These smaller elements, which are manually pointed using a standing seam technique, display a degree of refinement and accentuate the surfaces within the overall structure. The rectangular columns along the narrow side of the building enhance the slender appearance, and the lively surface of the bronze cladding gives the fa.ade an elegant, vibrant look.
建筑所采用的外围结构体系保证了内部的办公空间没有多余的柱子。因此标准层的空间可以被灵活的进行分割,不论是封闭式办公还是开放式办公都能轻松实现。中央核心筒集结了大楼所有的服务功能。办公区层高较高的天花板、宽大的玻璃窗户,白色的墙壁,橡木地板等等要素组合在一起,实现了高品质办公空间。
Along the perimeter of the building the structure allows for a column-free floor plan inside. Each standard floor consists of one large space, which is arranged like a ring around the central core, and each floor can be divided into two separate units. The floor plans allow for single, group or open-plan offices and the lighting of the rooms further supports this flexibility of use. Auxiliary functions are located in the central core. The linearity of the space,the generous ceiling heights and the large windows give the building a loft-like character. While the outer walls are plastered white, oak wood is used for the cladding of the core and the flooring.
Office building Moganshan Road Hangzhou, China 2009–2013
Project start September 2009
Construction start April 2011
Completion October 2013
Gross floor area 13,200 m2
Client Hangzhou Fanes Baoyuan Real Estate
Architect David Chipperfield Architects, Berlin, Shanghai
Partner Berlin Mark Randel
Representative
Shanghai Libin Chen
Project architect Peter von Matuschka – Schematic design,
Design development, Construction documentation, Interior,
Site design supervision
Daniel Koo – Site design supervision
Project team Martina Betzold, Cyril Kriwan, Gunda Schulz, Lijun Shen
Landscape architect Levin Monsigny Landschaftsarchitekten, Berlin
Structural engineer Zhejiang Fanes Institute of Architecture Design and
Management Co. Ltd., Hangzhou
Services engineer Zhejiang Fanes Institute of Architecture Design and
Management Co. Ltd., Hangzhou
Management Co. Ltd., Hangzhou
Photography Simon Menges
MORE:
David Chipperfield Architects
,更多请至:
{{item.text_origin}}

