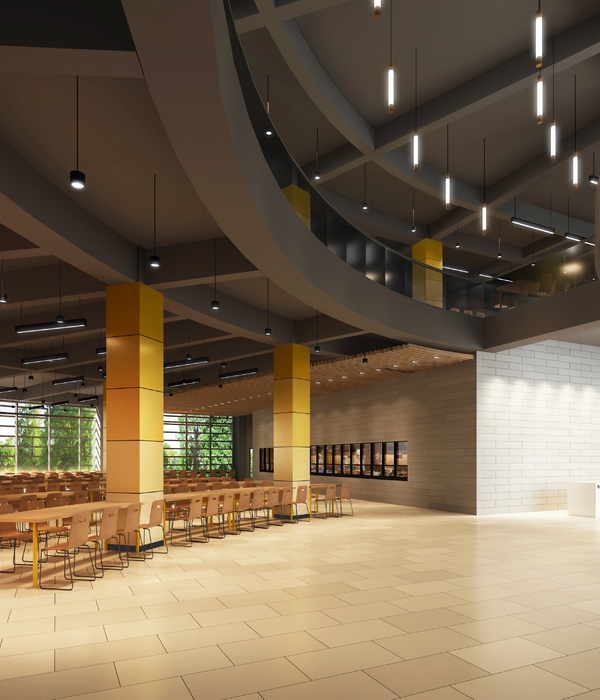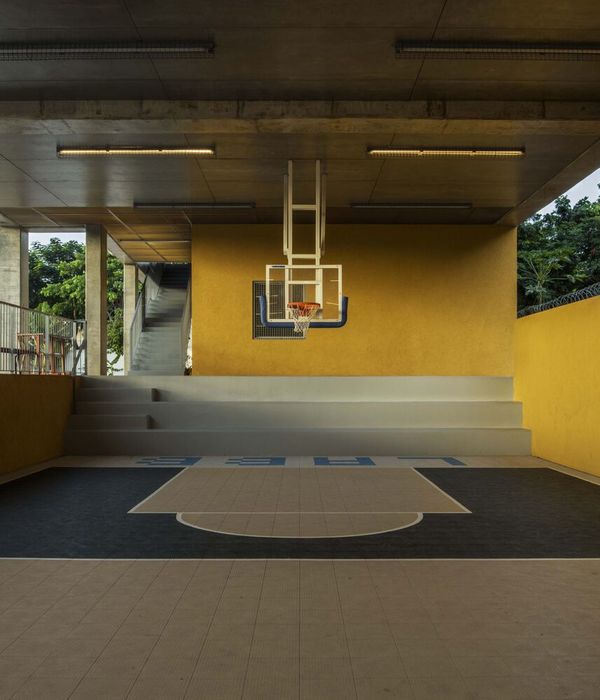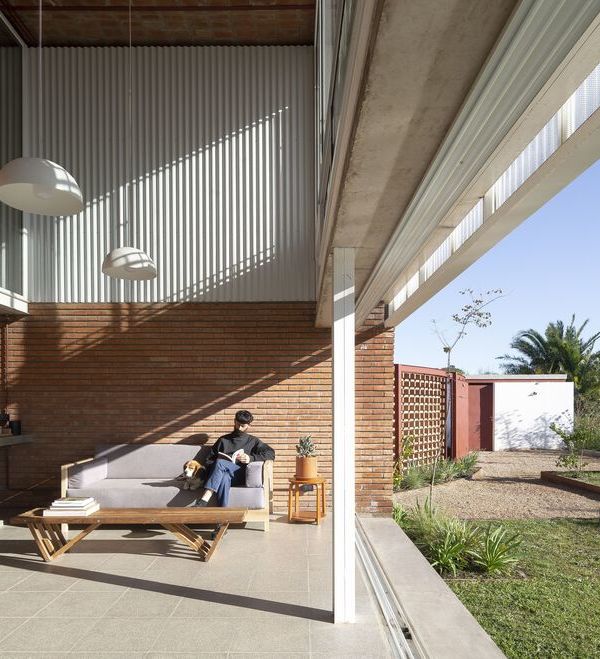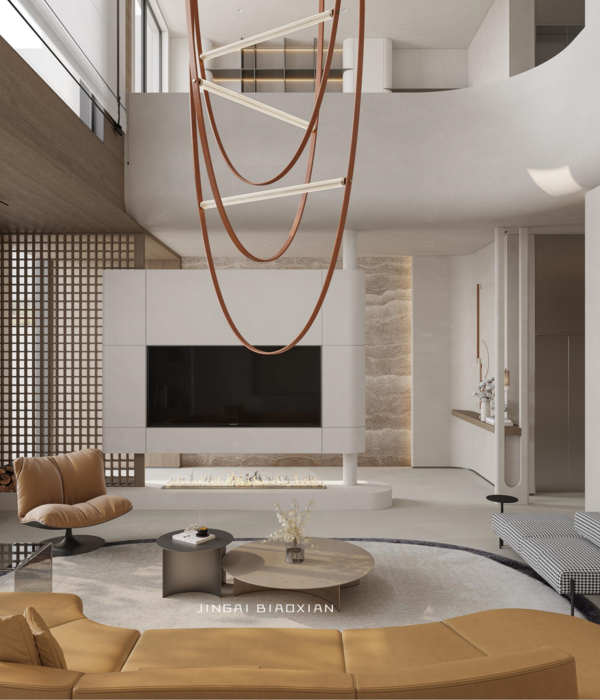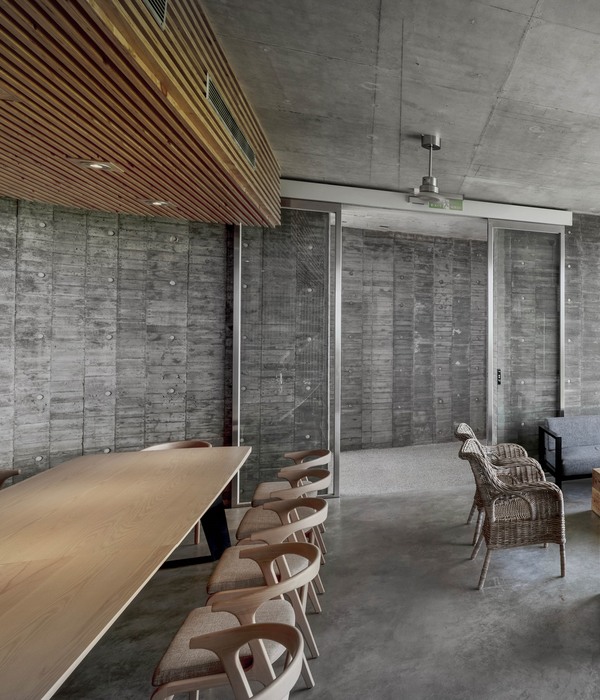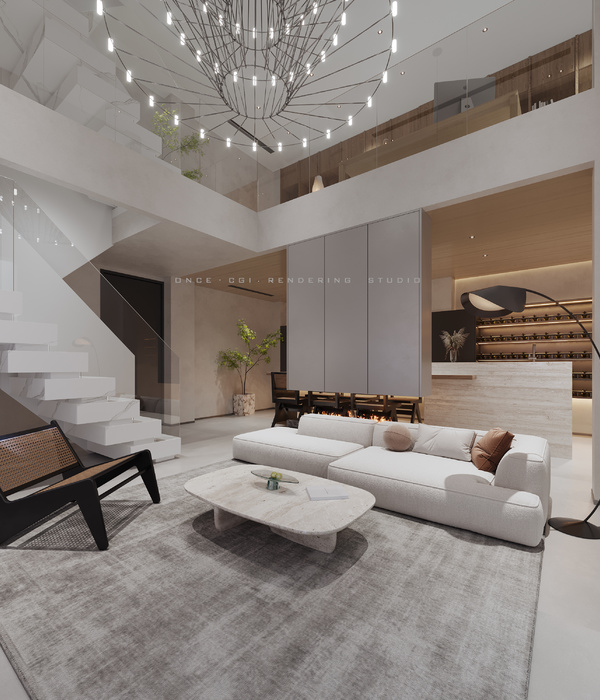Architects:Hadi Teherani Architects
Area :16817 m²
Year :2020
Photographs :Olaf Rohl, Jochen Stüber, Jörg Hempel
Manufacturers : AGROB BUCHTAL, EGGER, Caparol, DURLUM, Laminam, Byok Lighting, Hahn Lamellen , REC , St. Gobain, Trilux, Wicona Facadesystems (Facade), recycledAGROB BUCHTAL
Lighting Designers :Kardorff Ingenieure Lichtplanung GmbH
Building Physics Engineer :Peutz Consult GmbH
Construction Engineer :panta engineers
Project Management :IQ Real Estate
Project Managing Architect : Bernd Muley
Project Architect : Anna Mass, Maciej Gerszewski, Xinghua Liu
Student Architect : Sabrina Weber
Graphic Designer : Anja Sorger
Fire Safety Engineer : HHP GmbH
Client : Devario Invest GmbH
City : Duisburg
Country : Germany
A ‘trailblazing’ building and a representational entryway to the city are arising with the new construction of Mercator One in Duisburg, Germany. The distinctive retreating fan-shaped façade that pivots at the short ends guides the streams of travelers and commuters from the flanking central railway station together with pedestrian flows from the inner city. At the same time, its out-of-the-ordinary silhouette that spawns new and surprising sightlines, again and again, turns the roughly 100-meter-long, 17-meter-wide, and 26-meter-high structure into a landmark for the surrounding urban quarter.
As a result of the anthracite-colored façade cladding, the building presents a reserved character despite its striking appearance. The spacious glazed surfaces add towards lending it transparency and a sense of lightness. The clear-cut, placid partitioning of the façade using a rectangular grid is left undisturbed by shifting the stairwells into the building’s core.
Mercator One provides space for offices and gastronomic use on an area of 9,500 square meters. The building structure enables flexible floor-plan design, including a high adaptive capability for all types of office concepts. User comfort is optimized via a variety of views of the city which, in turn, emerge from the lateral staggering of the building along with the fan-like twist at the building’s short ends. The offices on the 6th floor additionally offer access to a spacious rooftop terrace.
1,200 square meters of space on the ground floor displaying a high story height are reserved for gastronomic and/or retail use. Restaurants and cafés are able to offer opportunities for seating on the newly designed Portsmouthplatz plaza, enlivening the public-access space that forms the central focal point linking the railway station to ‘downtown’ Duisburg. The structure is being enhanced on the subterranean level by a 2-story underground car park with around 130 parking spaces, as well as by areas for building service engineering and storage.
The entire façade is made of up to 90% recycled aluminum (Hydro CIRCAL from Wicona) obtained from demolition projects, cars, and food packaging, and in this respect is to be understood as a pioneering flagship project on the German market. Triple-insulated solar control glass was installed for reasons dealing with thermal and noise insulation, and naturally as a sunscreen. State-of-the-art ceiling systems with integrated lighting provide the structure with heating, air conditioning, fresh air, and improved acoustics at a heat recovery rate of over 80%.
Envisaged for the underground car park are 50 bicycle stands along with 22 charging stations for electric cars, including an option to expand them. The roof area reserved for engineering is being greened on an extensive scale, and the rooftop terrace on the 6th floor receives large areas displaying intensive landscaping in order to counter the urban ‘island heat effect’ with more greenery. The outer façade lighting (white lines of light) accentuates the fanning at the building’s short ends and changes color to specifically match the city’s events. (e.g. red for the Christmas market, blue & white for an MSV football match, etc.)
The design of the publicly accessible interiors such as the entrance lobbies, lift hallways, and stairwells are aligned to the ‘rough and tough’ credo appropriate to the Ruhr region, albeit without refraining from elegance while using pure, straightforward materials such as concrete, steel, glass, stone, wood, and paint.
▼项目更多图片
{{item.text_origin}}

