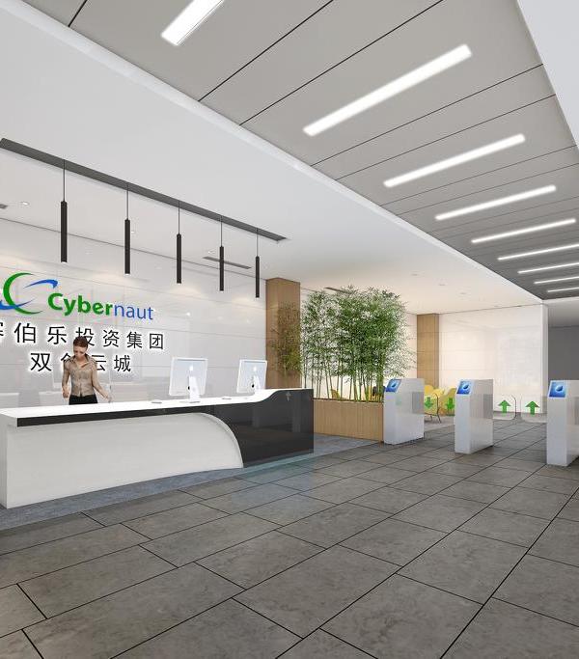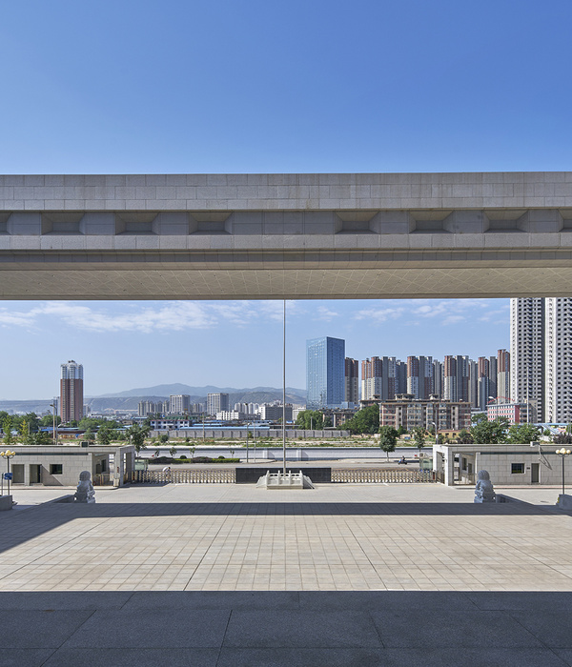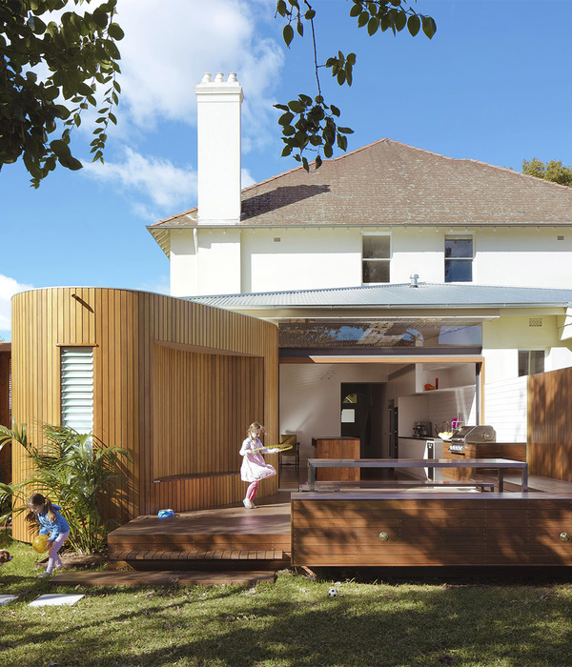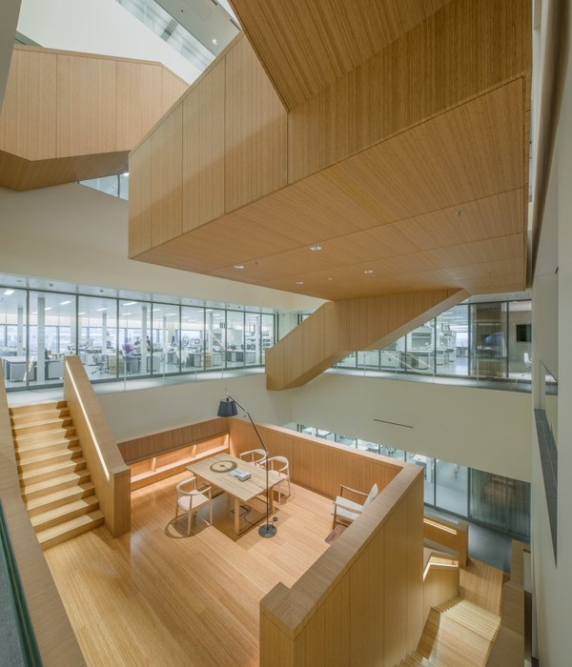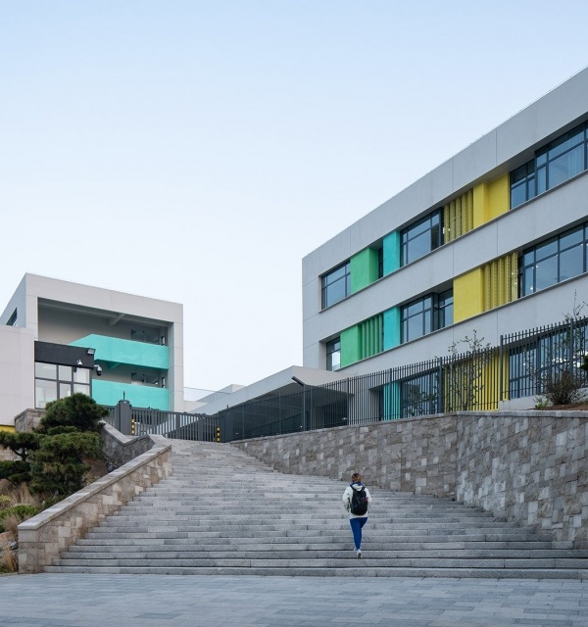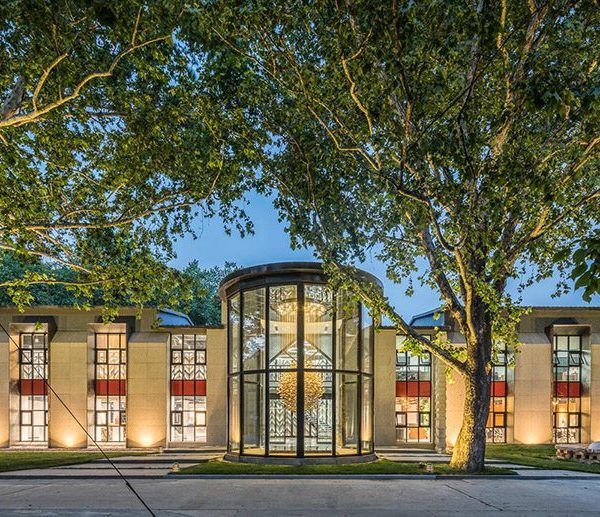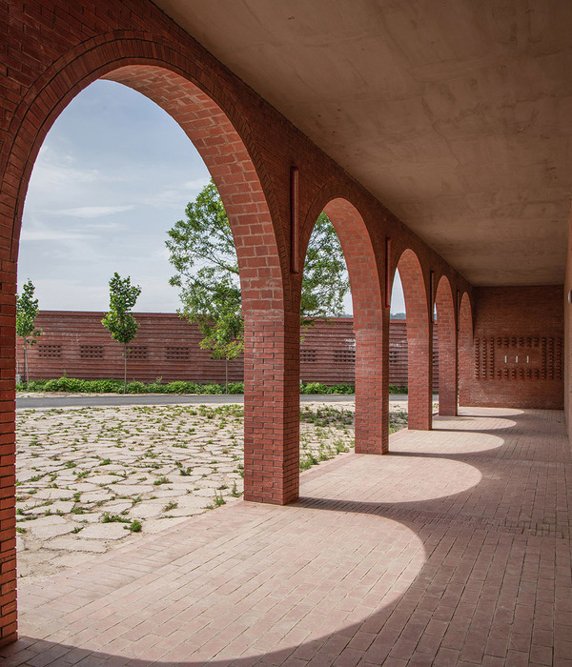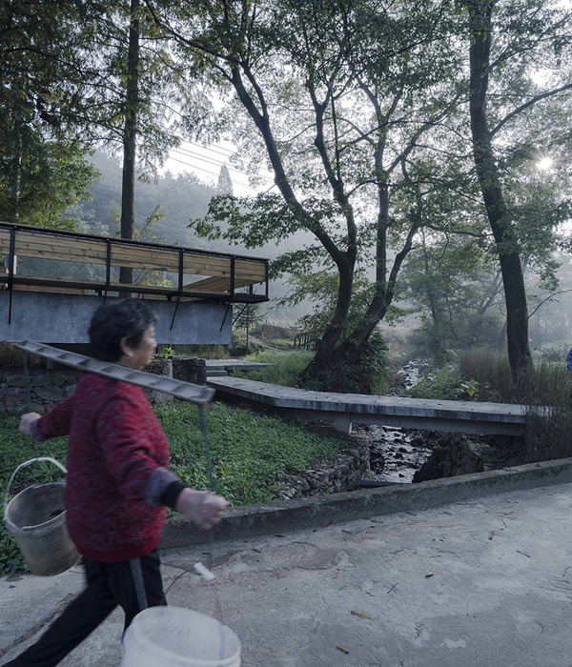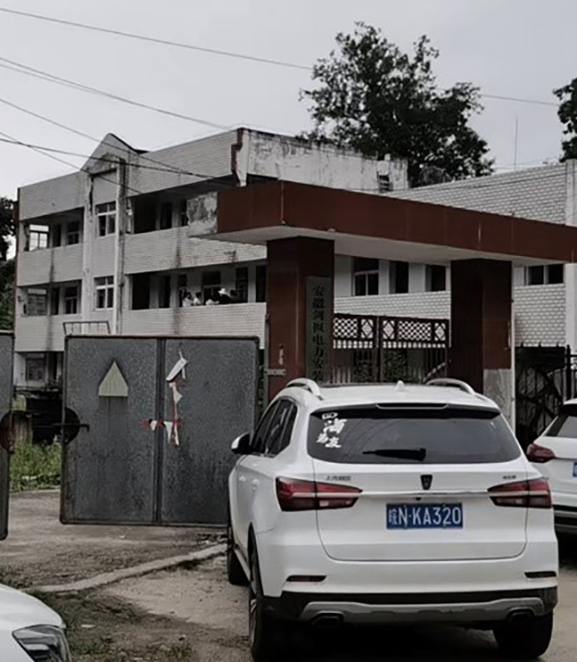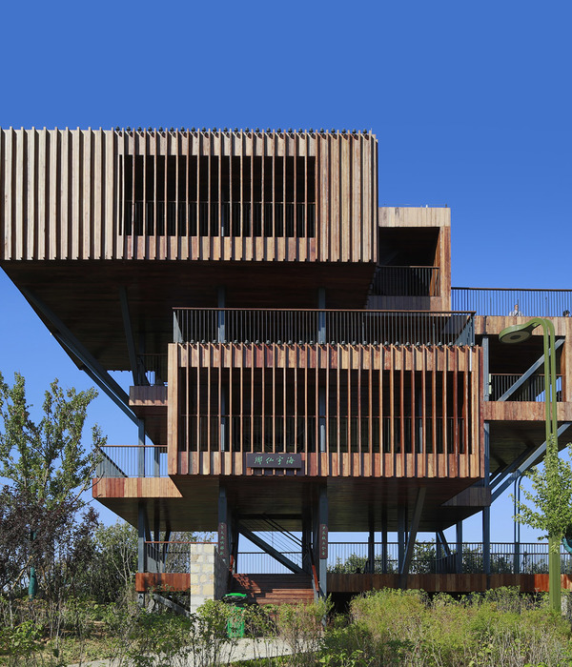Architects:Jobim Carlevaro Arquitetos
Area :145 m²
Year :2020
Photographs :Leonardo Finotti
Architects In Charge : Marcos Jobim e Silvana Carlevaro
Project Team : Marcos Jobim e Silvana Carlevaro
Structural Engineering : Engenharia Grande Sul
Engineering : JF Engenharia e Projetos
Construction Work : CUBO engenharia
Landscape Design : JA8 Arquitetura da Paisagem
Consultants : Nilson Silva Iluminação
Collaborators : Nivaldo Pontel, Bruna Sardá e Luiz Pelegrini
The ER house is a renovation and expansion project for the upper floor of an existing house, which previously had only a suite and a small office. The project was based on the creation of two extra suites, a small deposit, and the remodeling of the existing office. With that in mind, the adaptation of the facade respected the original preexisting 2.5 m modulations designed by the architect Karin Engelhardt Rosa in the 90s.
The extra suites were positioned in the western orientation, where are located the best views of the surrounding landscape, and the office was positioned in the eastern sector. The existing staircase allowed the creation of an open floor plan with central circulation, organizing the spaces within the original modulation of the house.
The original 80 centimeters concrete roofing structure was modified by a reduced metal profile section with aluminum finishing, in order to visually reduce its proportion. The 2,5 m modulation that organizes the facade was marked with negative profiles that allow the fixation of vertical awnings on the west facade and the railings on the east facade. The constructive system consists of steel pillars and trusses with drywall divisions, as well as a pinewood floor and ceiling. The retractable awnings on the west facade also allow controlling of the solar incidence and privacy of the house, changing its appearance according to the opening rhythm imposed on them.
On the Ground floor, the service windows were hidden by vertical wooden sun blockers painted in white, while the existing exterior wooden staircase was redesigned using a new geometry, with new lighting and landscaping project. The retractable awning covering the lower balcony was also renovated and re-positioned by new constructive detail joinery with the building. In the interior, the new bathrooms in the suites were designed with skylights that help with lighting and ventilation, while in the bedrooms new cabinets were created.
On the west balcony, following a request from the family, the slatted wooden railing follows the existing model designed by architect Karin for the main suite, whereas a new balcony with a glass railing was created for the East facade.
▼项目更多图片
{{item.text_origin}}

