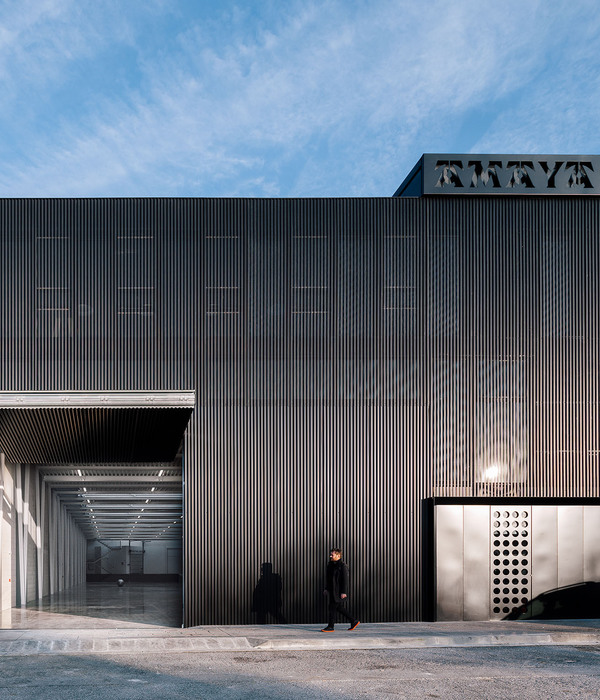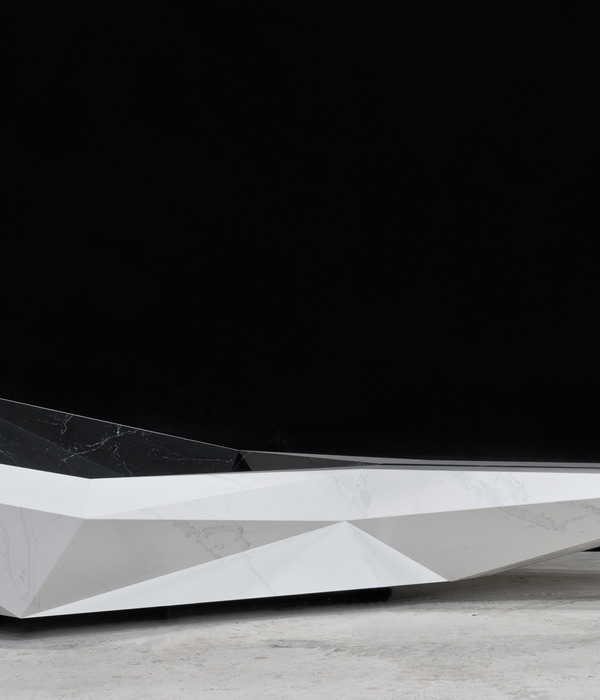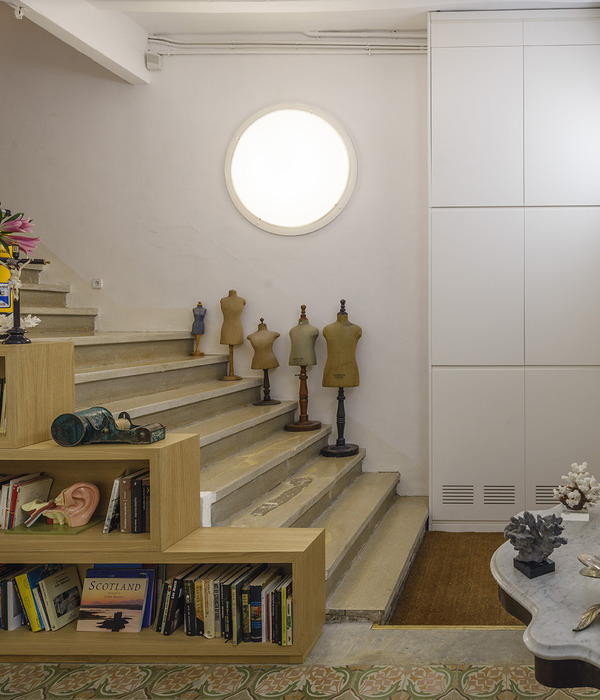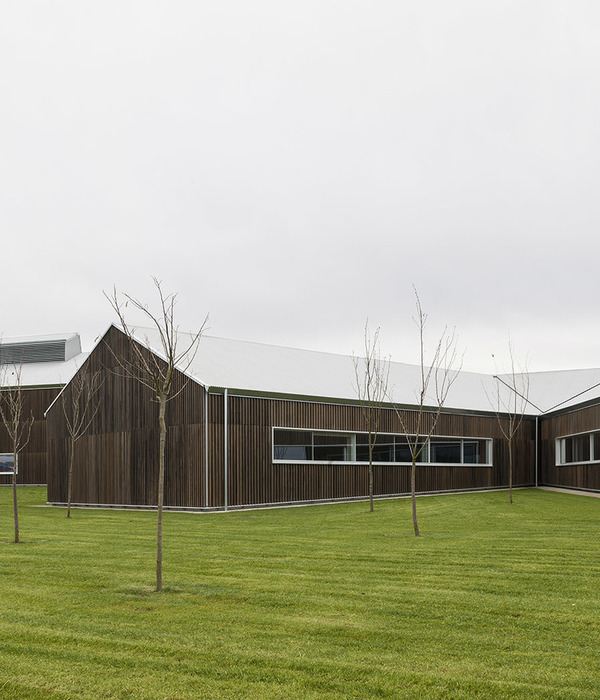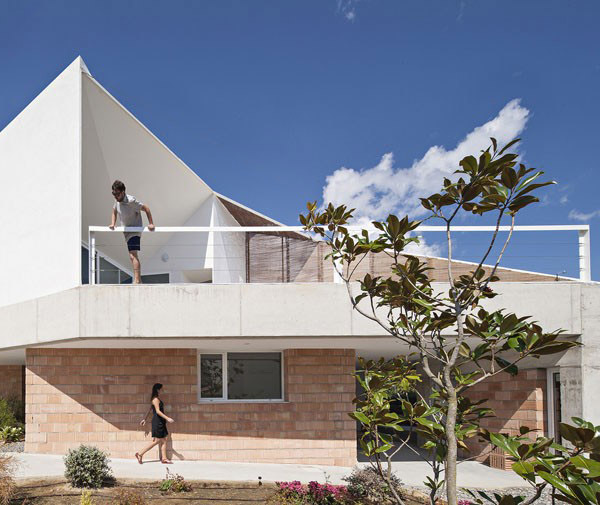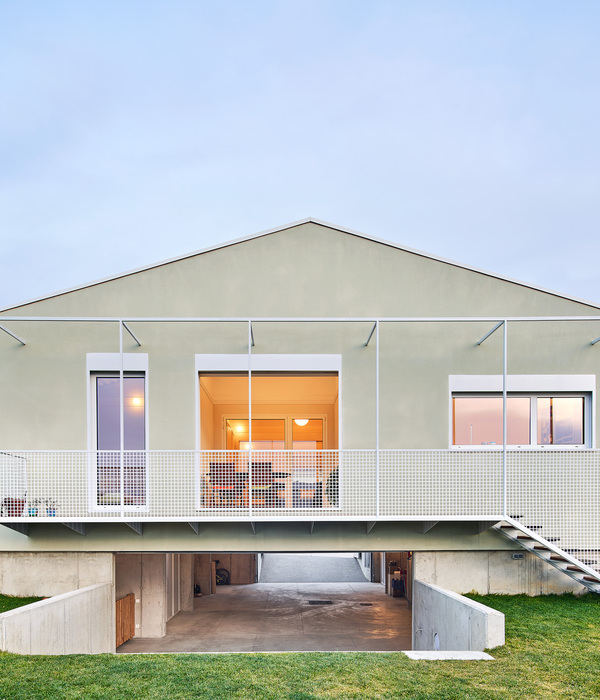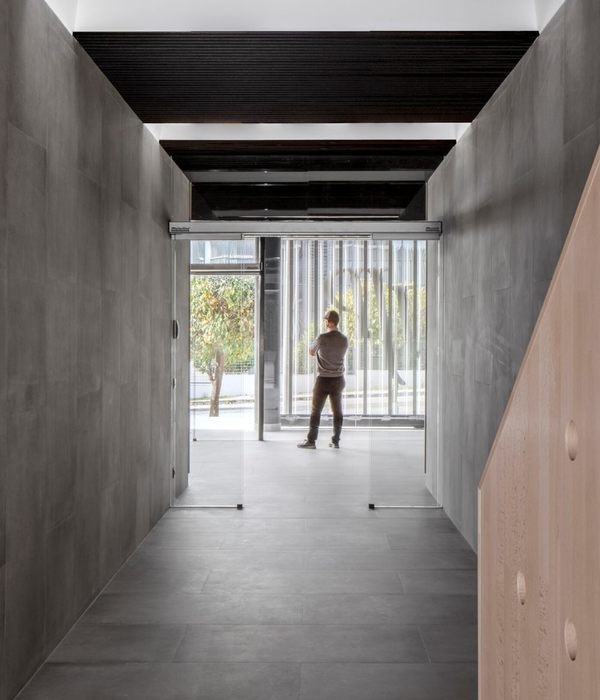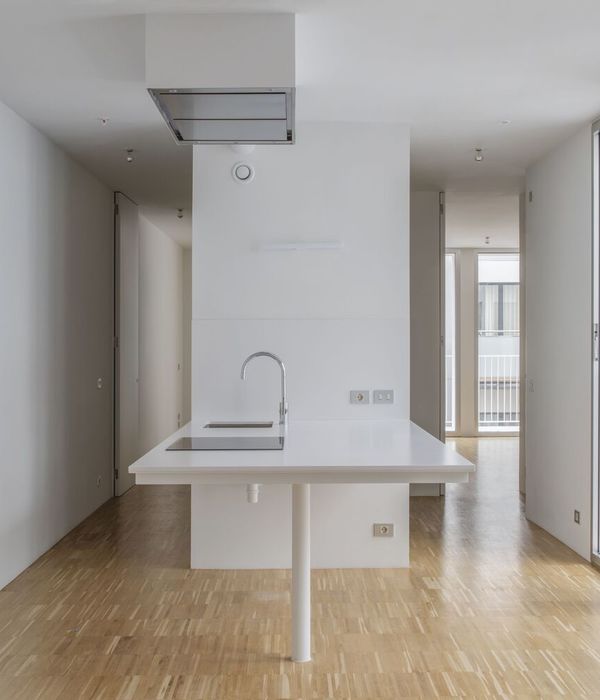达利奇山(Dulwich Hill)的客户一直在寻找一个专业的建筑师团队来更新改造他们的住宅,以便有足够的居住空间迎接即将诞生的三胞胎。然而,虽然家庭规模在不断扩大,但可支配的预算却并没有随之增加,因此尽可能地优化每一处微小的空间就变得极为重要。
The Dulwich Hill clients had already sought the expertise of an architect to update their existing home to better accommodate their expanding young family when they learned they were expecting triplets. With the family size set to change dramatically and the budget unable to expand with it, it became important to optimise the functionality of every square millimetre.
▼住宅概览,overview of the house ©Jackie Chan
为了适应客户的预算,设计团队保留了大部分原有的住宅空间,仅仅拆除了住宅后侧的单坡屋顶小屋,以便创建一个全新的开放式厨房和餐厅空间;拆下原有的压锡天花板进行修复,并安装到新建的厨房里,从而在减少建筑垃圾、节约能源的同时,将新旧空间联系并统一了起来。此外,设计团队还对现有的阁楼空间进行了改造,以容纳两间全新的敞亮的卧室和浴室。
▼住宅外观,保留了大部分原有的住宅空间,exterior view of the house, the existing house is largely retained ©Jackie Chan
To work with the client’s budget, the existing house was largely retained, with the rear lean-tos demolished to create a new open-plan kitchen and dining space. The existing pressed tin ceiling was salvaged, rediscovered and restored in the new kitchen and dining spaces providing a sense of connection and unified palette between the existing period details and the contemporary additions, while reducing landfill and embodied energy. The existing attic space was reworked to accommodate two new light-filled bedrooms and bathroom.
▼拆除了住宅后侧的单坡屋顶小屋,以便创建一个全新的开放式厨房和餐厅空间,the rear lean-tos is demolished to create a new open-plan kitchen and dining space ©Jackie Chan
▼开放式餐厅,设有一个带状的绿植庭院,the open dining space with a banding yard with plants ©Jackie Chan
▼开放式餐厅和厨房,拆下原有的压锡天花板进行修复,并安装到新建的厨房里,the open-plan kitchen and dining space, the existing pressed tin ceiling is salvaged, rediscovered and restored ©Jackie Chan
▼从厨房和餐厅空间看室外起居区,viewing the outdoor living space from the kitchen and dining space ©Jackie Chan
在空间的布局上,设计团队打破传统,不仅没有将浴室和洗衣房这两个日常的辅助空间隐藏在生活起居空间中,反而强调了其存在感。这种大胆的概念性设计手法不仅贯彻了整个项目,更将浴室和洗衣房打造为了住宅后侧的特色空间。
大型推拉门无缝地隐藏在了蛋形的浴室和洗衣房中,从而将室内生活空间延伸到了外部环境中。隐藏式的可伸缩纱窗经过专门的设计,可在玻璃滑动门打开的时候对厨房和餐厅空间起到完全的防护作用。而当滑动门和可伸缩纱窗都完全打开的时候,门体便不再存在于人们的视野中,从而营造出一种置身于带顶的室外起居室之中的感觉。厨房操作台面带有延展搁板,可连接到室外的烧烤台。室外平台上铺有斑皮桉木地板,带有内置座位,将内部生活空间和外部花园以及及儿童游乐区域连接起来。
▼室外生活起居区,浴室和洗衣房位于木制表皮的蛋形体量中,the outdoor living space, the bathroom and laundry is set inside the egg-shaped volume ©Jackie Chan
▼大型推拉门无缝地隐藏在了蛋形的浴室和洗衣房中,从而将室内生活空间延伸到了外部环境中,large sliding doors disappear seamlessly into the egg-shaped bathroom and laundry pod, allowing the internal living space to extend outdoors ©Jackie Chan
A bold conceptual approach has been taken to accentuate the bathroom and laundry as a feature to the rear of the home. This configuration enabled everyday laundry tasks to be celebrated rather than banished to a hidden space in the home, an approach that was used throughout the project.
Large sliding doors disappear seamlessly into the egg-shaped bathroom and laundry pod, allowing the internal living space to extend outdoors. Concealed retractable flyscreens have been designed to completely screen the kitchen and dining space when the glazed sliding doors are opened. When both sliding doors and retractable flyscreens are completely opened there is no visual sign of any doors and the sense of being in a covered outdoor living room is achieved. An extension of the kitchen bench leads to a BBQ area with spotted gum decking and built in seating connecting the living space to the garden and playing area.
▼蛋形浴室和洗衣房体量细节,details of the egg-shaped bathroom and laundry pod ©Jackie Chan
在设计过程中,建筑师给予了次要空间和日常中经常被忽略的空间很大的关注,希望通过彻底的调查研究,来探索这类空间可能会带给住户哪些便利。楼梯间下方的空间是本项目的另一创新性特色和成功之处。设计团队将楼梯间下方的空间改造为了一个休息区,并将其命名为“自修室(Study Nook)”。这个角落空间采用红雪松内饰面,设置着隐蔽的LED照明,为大人和小孩提供了休息和放松的场所。而随着时间的推移和家庭的成长与变化,该空间的功能也会发生相应的改变。自修室在形式和设计意图上都与位于主生活起居区之外的舱体洗衣房和浴室相呼应。通过这种强调次要生活空间的设计方法,家庭的日常活动空间发生了不小的转变,创造出一系列有趣的创意型场所。
Spaces that are secondary to primary spaces and that often get overlooked were investigated thoroughly throughout the design process to explore what value they might provide for the occupants. The space under the stairwell is another example of the innovative thinking and design required to deliver a successful outcome for this project. The under stair space was converted into a retreat along the common circulation space, aptly named the Study Nook. The western red cedar lined nook with concealed LED lighting becomes a place to sit, relax or escape for kids and adults alike. This space is designed to adapt to new functions as the family grows and changes over time. The form and design intent of the Study Nook echoes the design of the laundry and bathroom pod located off the main living area. As evidenced in the design of the bathroom pod and Study Nook, the everyday routine of the family was flipped upside down to create fun, creative spaces.
▼楼梯间下方的“自修室”空间,the Study Nook under the stairwell ©Jackie Chan
▼自修室内部,采用红雪松内饰面,设置着隐蔽的LED照明,interior view of the Study Nook with western red cedar lining and concealed LED lighting ©Jackie Chan
Completion date: 2014 Project team: CplusC Architectural Workshop
{{item.text_origin}}


