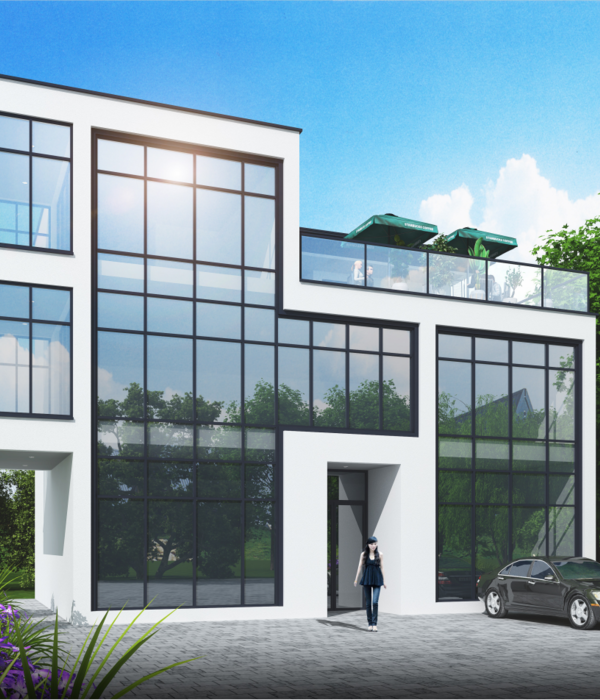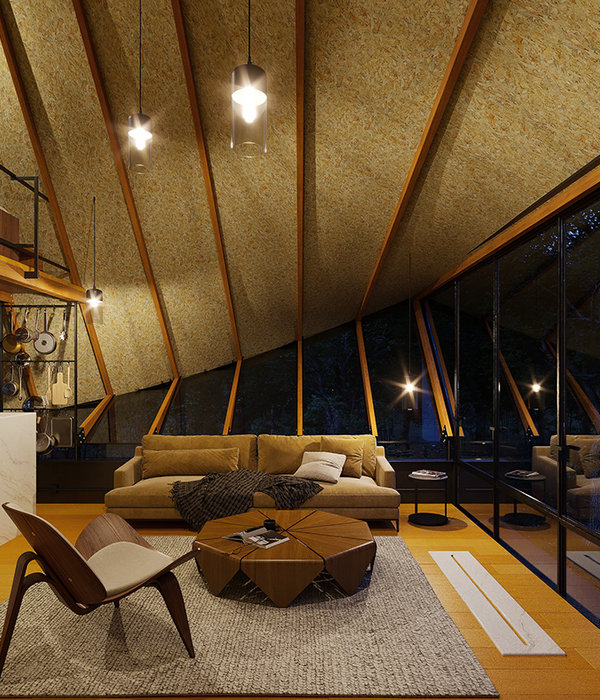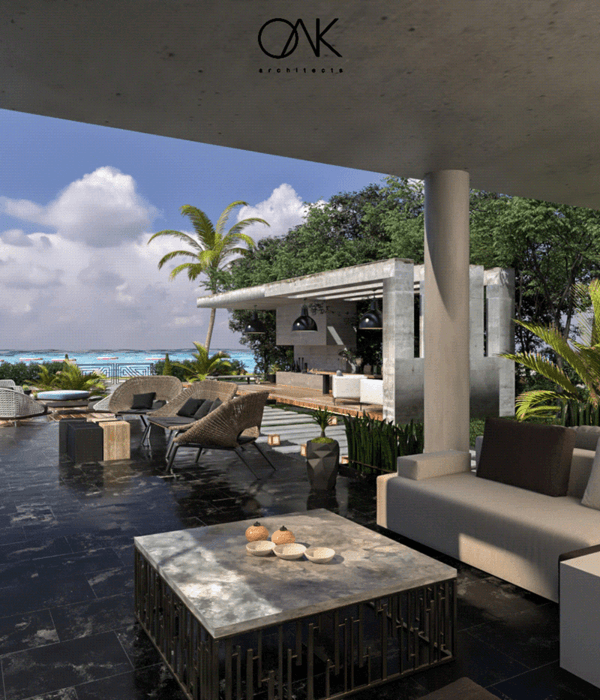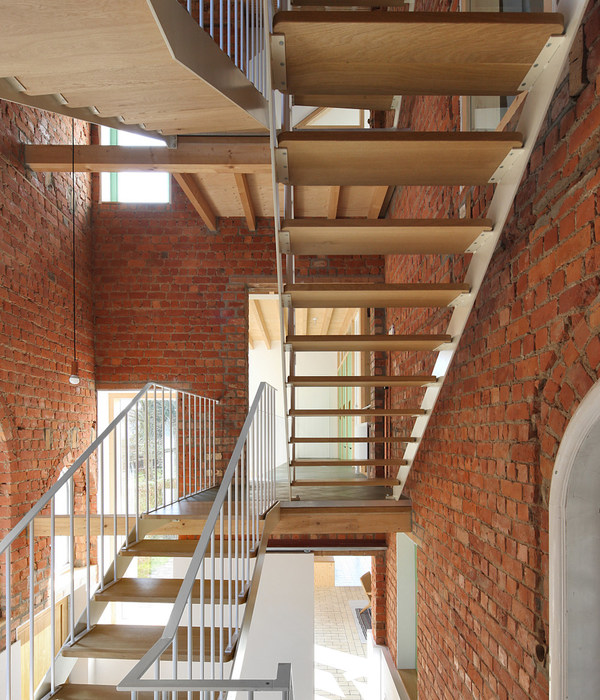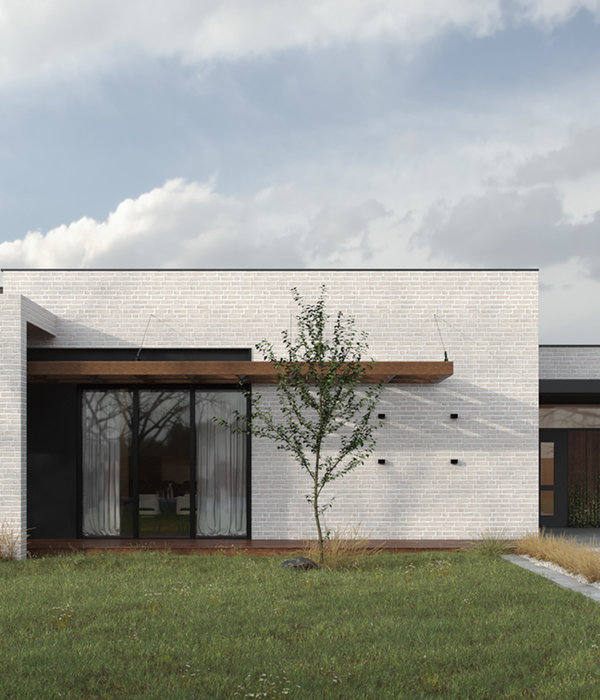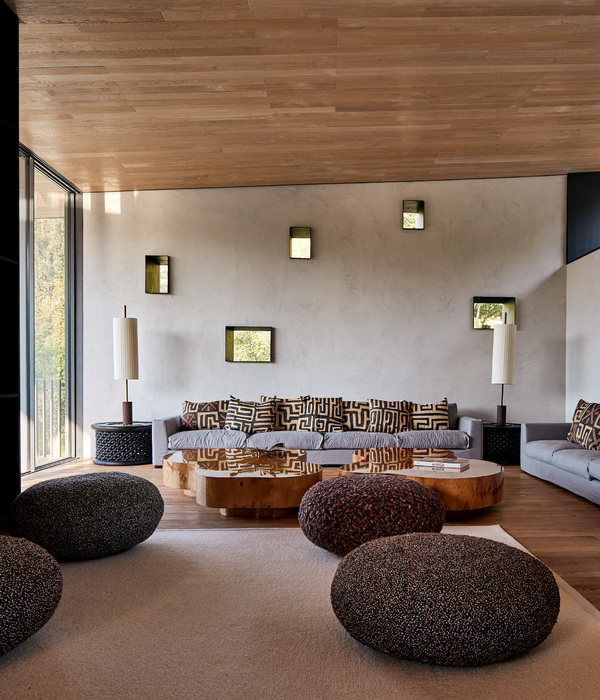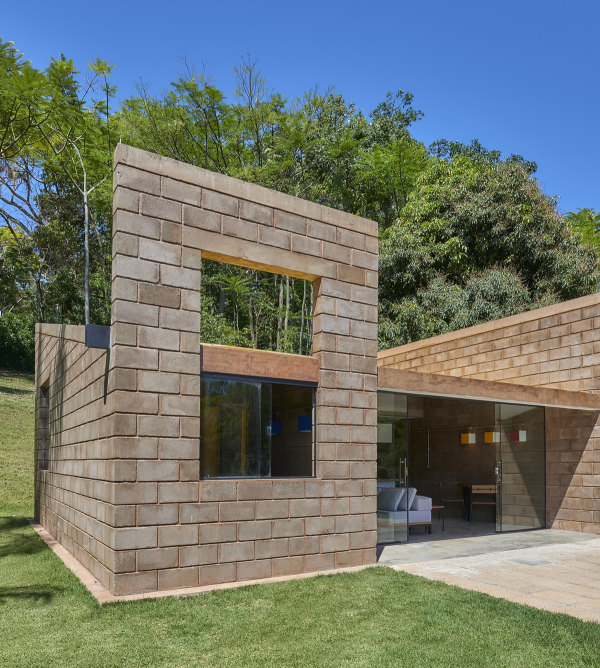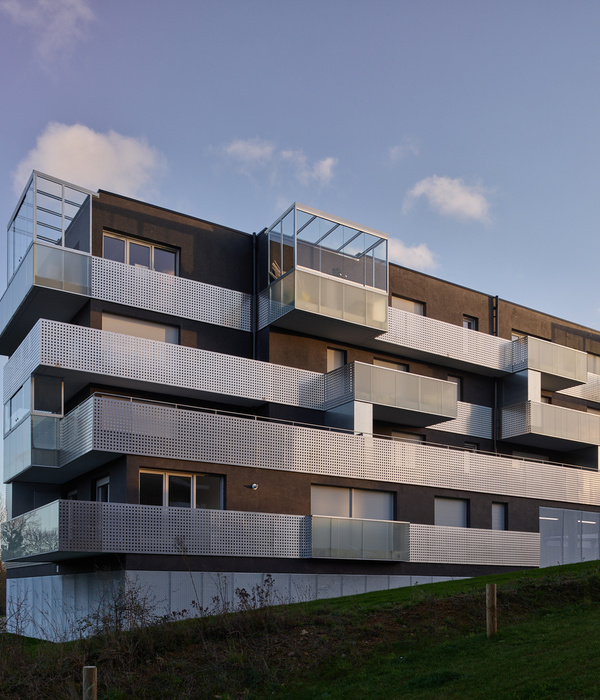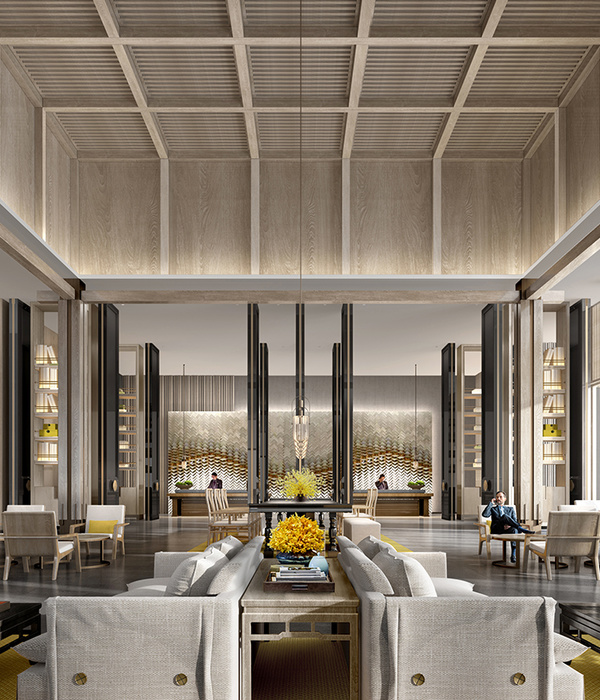The domestic program of this terraced house is developed in a single floor of 12 x 15 m, located half level higher than the plot. .
This piece crowns a semibasement hall of the same size and multipurpose use. It opens at the outer ends, linking with ramps the street and the back garden. The glazed doorways provide natural light and allow transforming it into a large porch.
Above this semibasement the house has been built with precast concrete panels, which work as large beams in order to save the span of the basement. To optimize costs the panels are uncoated, and show a terrazzo polished finish. A system of baseboards, corners and wooden friezes are the answer to solving the joints correctly, providing a domestic character to the whole floor.
The floor plan can be read as a set of four rows of equal rooms dislocated. The large central empty space is the exception. This interior room is connected to four smaller pieces that surround it. They provide natural light, accommodate complementary activities and articulate the remaining rooms.
{{item.text_origin}}

