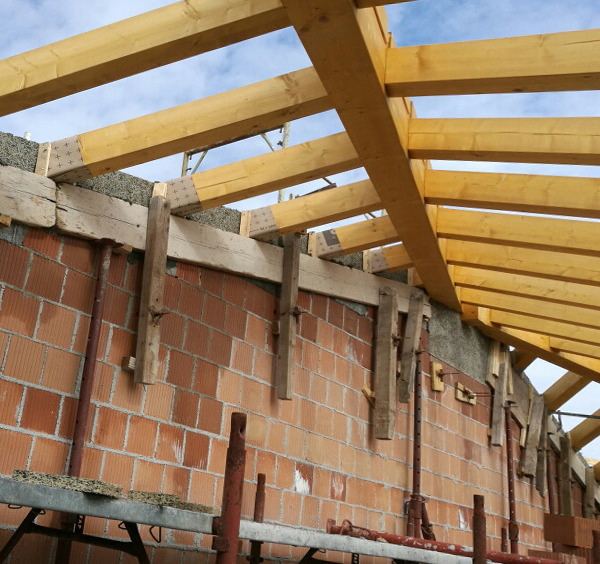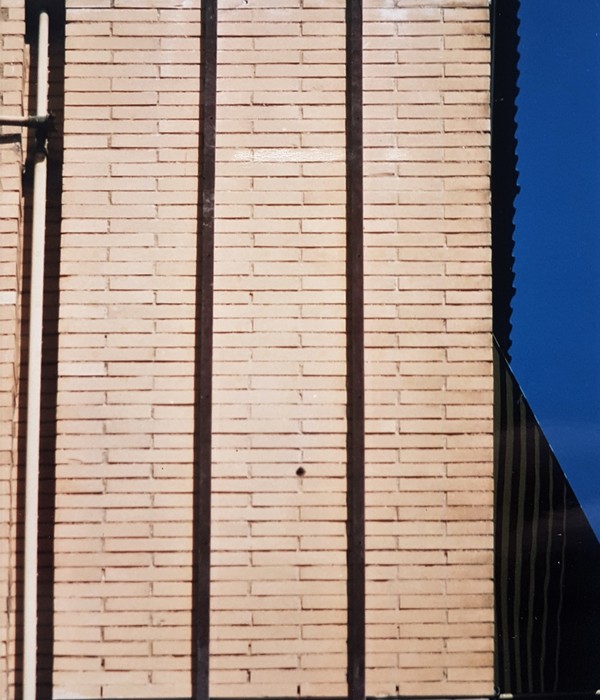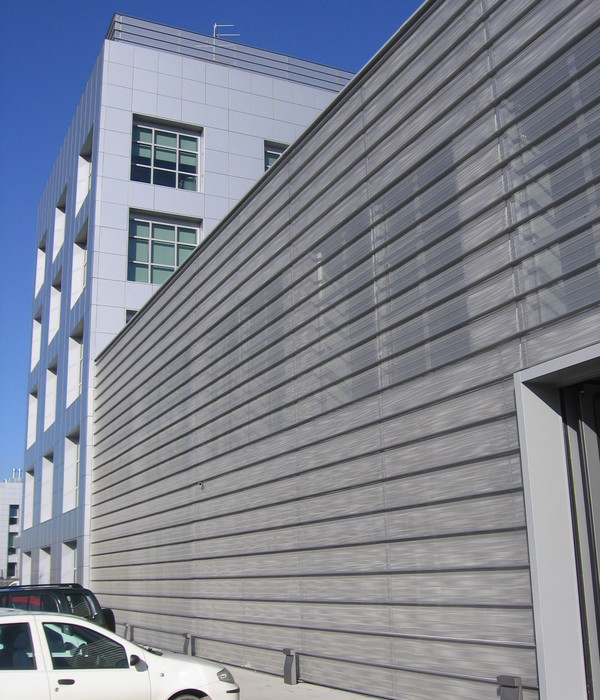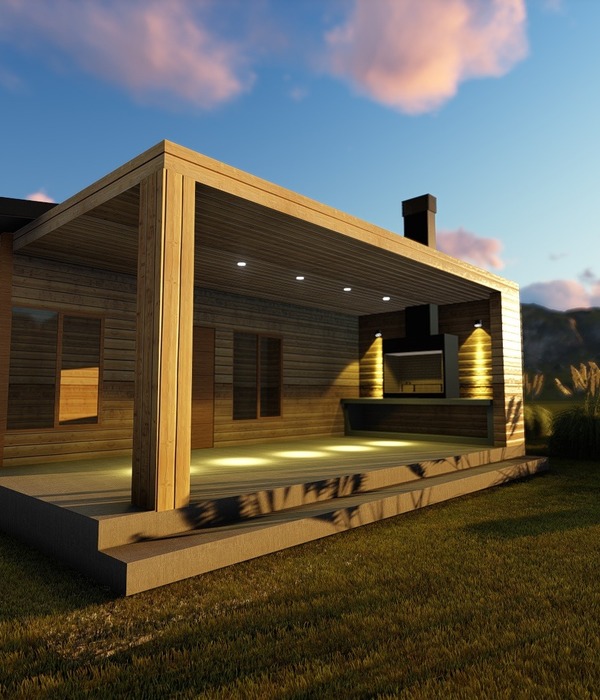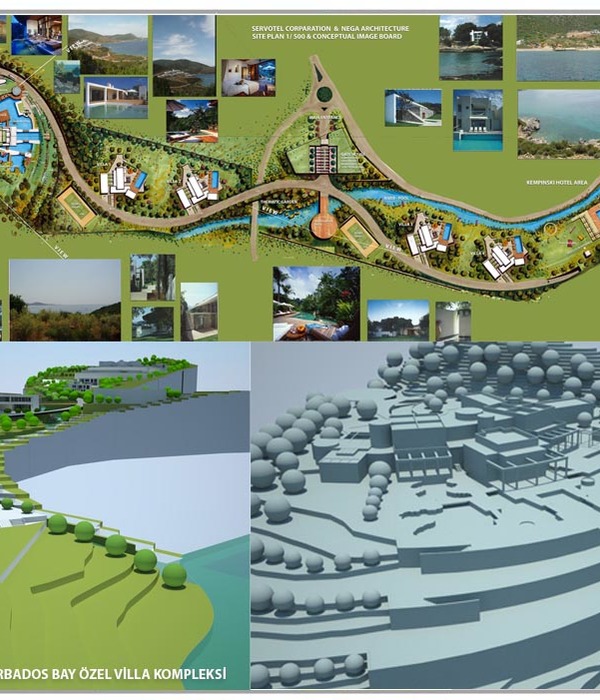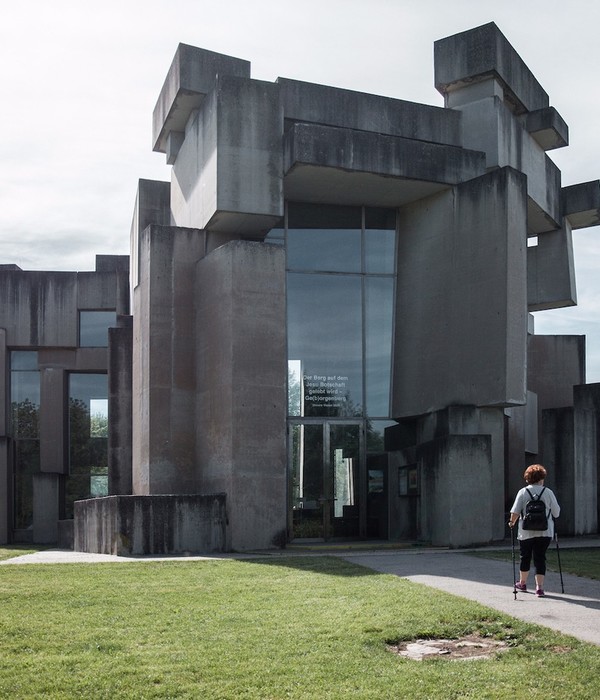- 项目名称:望海园中学
- 设计团队:邹晓霞,丛忻,王潜,于伟,闫志磊,曹敏,刘明伟
- 项目地址:中国山东省威海市
- 摄影版权:苏圣亮,上海筑砼摄影工作室
- 合作方:威海市建筑设计院有限公司
- 客户:威海市环翠区教育局
校园位于威海老城区的边缘地带,矛盾的属性为设计创造了机遇。面向未来的高品质校园,缓解了老城区的学位压力,为城市更新赋能。场地将山体与城市缝合起来,形成环山望海的空间特质。设计预留向社会开放的条件,未来这里将成为高密度城区难得的“开放空间”。
The campus is located at the edge of the old urban area in Weihai. But the contradictory location have created opportunities for the design. The high-quality campus facing the future can alleviate the shortage of school estate in the old urban area to empower and develop the city. The site integrates the mountain and the city, forming the spatial characteristics of surrounding the mountain to have a look at the sea. It is designed to open to the society and it will be an unusual “open space” in the high-density urban area.
01.设计理念
Design Concept
这是一所城市型公立中学,用地面积紧张且地形高差较大。学校特别重视运动,要求配备400米标准跑道,而其巨大的占地将把校园一分为二。
This is an urban public middle school, situated in a plot of land with rather tight space and high topographic relief.Despite the obvious site limitations, a standard 400m running track is required by the client who emphasis on sport education, which inevitably splits the campus into two separate parts that leads to even more narrow space within the site.
▼视频video
建筑师为了解决这一难题,将功能打散、嵌入地形、围合操场、充满边界,场地边缘的消极空间转变为积极空间,如同泡沫挤满容器的状态。嵌入场地的建筑像层层而上的绿丘,环抱着操场和远山。运动成为日常生活的自然组成部分,课间移动游刃有余。
To cope with such challenge, the architect has dispersed the diverse functions by inserting building volumes into the landform, filling the outer part of the campus while enclosing the sports field. The edge areas are vitalized and transformed from negative space into positive ones, like bubbles filling in a vessel. The inserted buildings present as multiple layers of green hilly scene, embracing the sports field, while echoing with distant mountain. With plenty of continuous open space, sports in the campus have become a natural part of daily life, allowing students to move around freely during the breaks.
▼东侧沿街鸟瞰
aerial view to the east
02.缝合城市肌理
Joining Up Two Spaces Of Mountain And Sea
校园位于威海城市化进程的典型地段。周边既有1980年代的居民楼,也有新近落成的超级综合体。新建的学校不是作为一个整体体块突兀地插入市区,而是化整为零的以多个线性体块呼应居民区图底关系,缝合城市肌理。
▼场地概念分析图
analysis of site planning
The campus is located in a typical urbanized area in Weihai city.The site is surrounded by miscellaneous type of developments, including residential buildings built in the 1980s, and newly opened modern commercial complex as well. Not as a whole block abruptly placed in the site, the newly built campus has adopted the decentralize layout, breaking up the volumes into multiple linear shapes, echoing with the layouts of adjacent communities, and coherently weaving into the urban context.
▼缝合城市肌理
joining up two spaces of mountain and sea
▼街角看校园主入口
view of the entrance
▼主入口台阶
the main entrance
03.响应教学模式
Respond The Education Model
目前的中国,公立学校的教学模式正在发生激烈的变革,从固定班级、固定课程逐步走向灵活的学习小组和选课制。设计充分响应了这种模式。
▼庭院洄游式
circulation space
At the moment, education model of public schools in China is under drastic change. Fixed classes and courses are gradually transforming to the more flexible study groups and elective system, which has been fully responded in the design.
▼景观庭院
school courtyard for after class activity
▼屋顶活动平台
the open roof platform
功能组团被消解为功能单元,离散地分布在七个院子周围,从一处到另一处提供多重路径选择,架构了一种立体网络化的空间模式。
As a result, functional clusters have been dissolved into multiple scattered units, surrounding seven courtyards, which have restructured the space into a three-dimensional network with diverse choice of routine from one place to another.
▼报告厅入口
entrance of the conference hall
▼教学楼立面遮阳穿孔铝板
details of the facade
▼体育馆入口
entrance of the sport hall
▼体育馆立面
facade of the sport hall
▼艺术中心屋顶花园
the roof garden
▼U型玻璃
u-glass
行走其间,步移景异,其空间趣味的本质是中国传统园林。
Walking inside of it, sceneries changes with steps, the delightful spatial experience is inherited from Chinese traditional classical gardens.
▼中庭夜景
night view of the courtyard
夜景,教学楼室外楼梯
night view, outdoor stairs
教学楼开放空间室内
the open public space
▼总平面
masterplan
▼教学综合楼一层平面
the first floor plan
▼教学综合楼二层平面
the second floor plan
▼剖面图
sections
项目名称:望海园中学
公司:清华大学建筑设计研究院有限公司
Architectural Design Institute of Tsinghua University
类型:教育、中学
状态:已建
公司网站:项目设计 & 完成年份:2017.3&2018.12
主创及设计团队 主创:邹晓霞&设计团队:丛忻、王潜、于伟、闫志磊、曹敏、 刘明伟
项目地址:中国山东省威海市
建筑面积:40150㎡
摄影版权:苏圣亮、上海筑砼摄影工作室
合作方:威海市建筑设计院有限公司
客户:威海市环翠区教育局
Project name: Wanghaiyuan School
Design Architectural Design&Research: Institute of Tsinghua University CO.,LTD.
Website: http:Design year & Completion Year: May 2017&Dec 2018
Leader designer & Team Leader designer: ZouXiaoxia&Team:CongXin、WangQian、YuWei、YanZhilei、CaoMin、LiuMingwei
Project location: Weihai, China
Gross Built Area: 40150㎡
Photo credits: Shengliang Su
Partners: Weihai Architectural Design Institute Co.Ltd
Clients: Weihai Huancui District Education Bureau
{{item.text_origin}}


