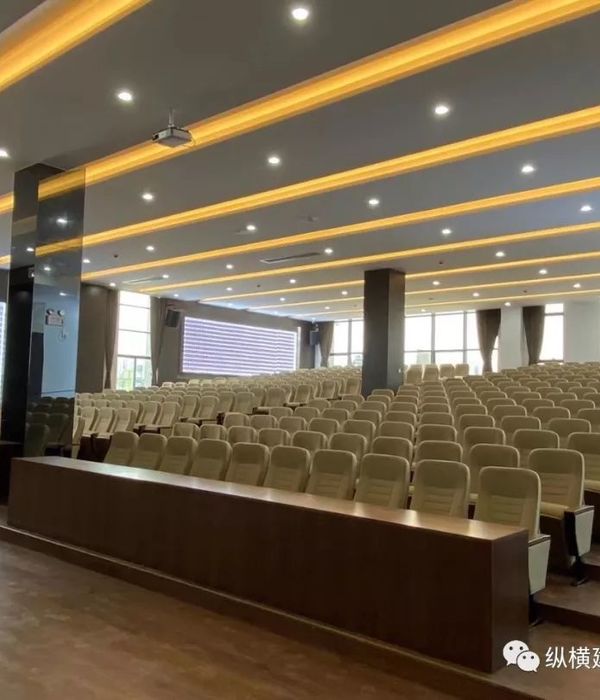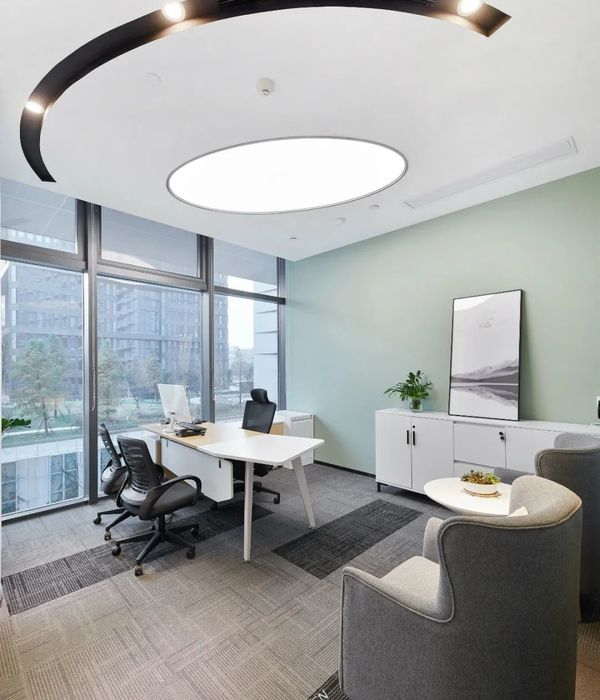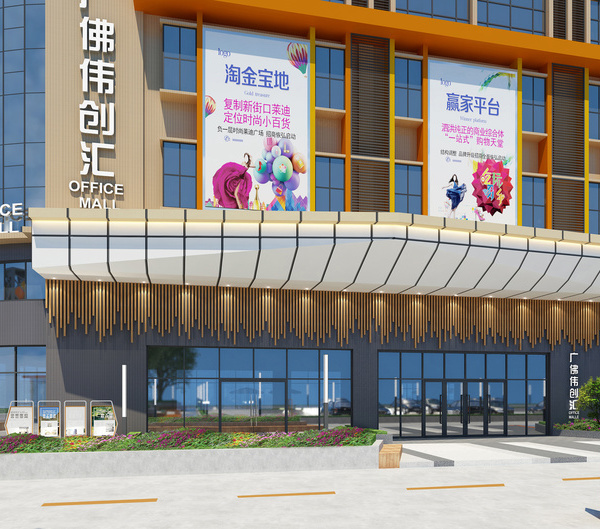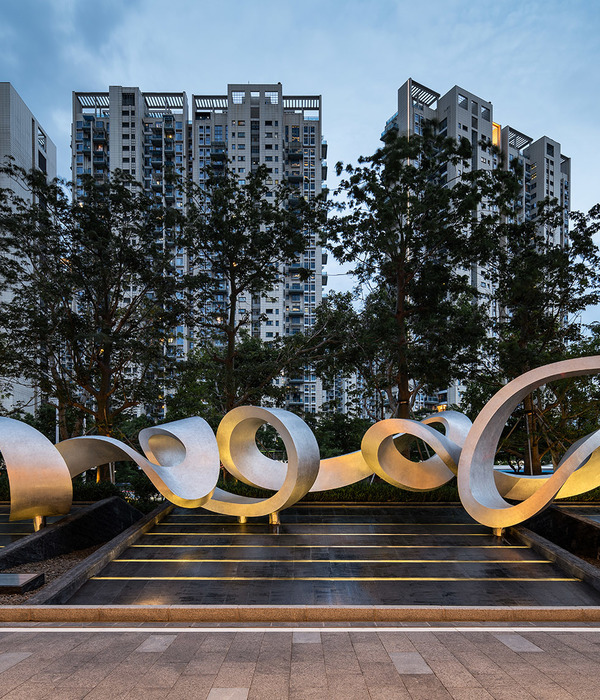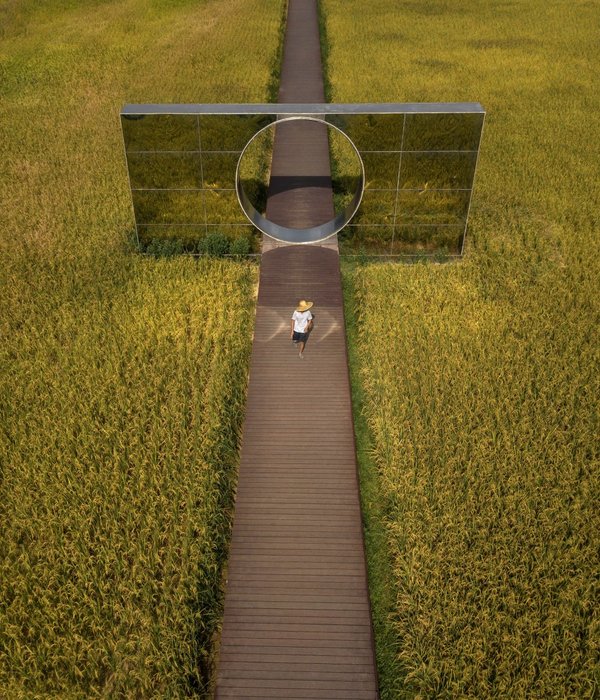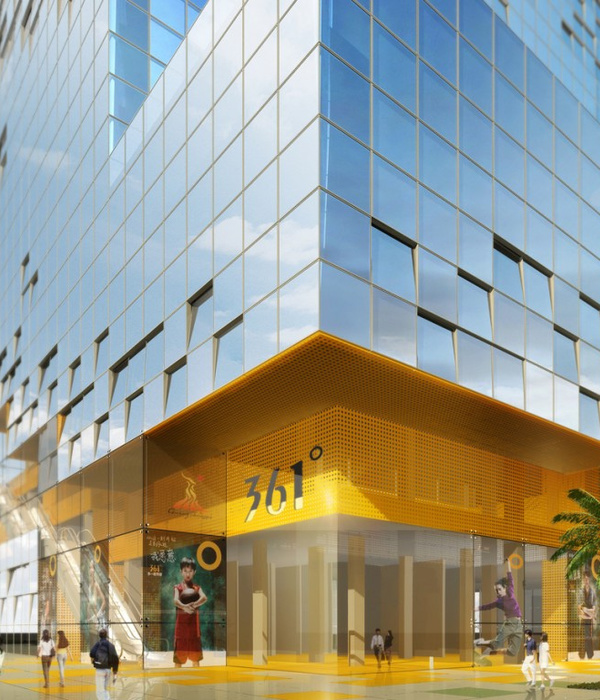Architects:Ventura Virzi arquitectos
Area :150 m²
Year :2021
Photographs :Javier Agustín Rojas
Lead Architect :Daniel Ventura, Andrés Virzi
Collaborating Designer : Luciana Teper
Collaborating Architect : Dana Martínez De'Nobili
Collaborators : Martin Cribilone, Luis Scazufca
Scale Models : Javier Sandrini
Landscaping : D´Amario Duggan - Stefano D´Amario y Juan Duggan
Structural Advisor : Eduardo Marco
Construction : A4 - Sebastián Piovi
La Casa en Capilla is located in an urbanized sector that is about to be consolidated and borders on an extensive rural area in the district of Exaltación de la Cruz, Province of Buenos Aires. The lot is part of the limit between the two areas. The design operation poses this border and places the house on the dividing edge, touching the two extreme points and stressing an empty space in such a way that, by detaching itself from the fabric of the urbanization, it dialogues with the open field.
This operation raises the dichotomy between the consolidated fabric of the city and its relationship with a rural landscape. The urban edge is part of the research of the project, it determines this intermediate relationship, and this ambiguous space is calibrated to enable antagonistic positions.
The built limit allows us to perceive a continuous space, functioning as a blurred threshold that generates greater spatial fluidity. The limit of the dividing wall is an interstice that stresses the interior and exterior spaces from which a multiplicity of situations is generated. Here the horizontal and vertical routes of the house are constituted and the courtyards that the architectural structure itself produces are proposed.
The north side of the house constitutes the second intermediary operation towards the garden and towards the open field. Here both the transition between the interior and the exterior and the filters of light by the incidence of the sun take place. These gradients allow light control inside the house and produce a space for contemplation. The balconies on the upper floor and the semi-covered terrace on the ground floor are also configured here.
The house highlights the production systems with which it was built. The three systems used in the house are: masonry, molding and assembly, according to the classification made by Ignacio Paricio, and the architectural structure is generated between their links. The raised platform of reinforced concrete, the access ramp and the pool are the elements that link the project with the land. The molding production system appears in the territory, leaving a mark on its surface. The structure of metallic profiles with slabs of vaults built in bricks constitutes the assembly system that generates the support for the construction. The enclosures are made of brick walls that make up a masonry system and a perimeter edge of metal structure and sheet metal on the upper floor of the house that configures and limits the architectural space.
The flexibility of the spaces on the ground floor allows a multiplicity of uses. The bathroom, kitchen and barbeque cores are arranged in such a way that they configure devices that mediate between the different uses. On the upper floor, the spaces for sleeping and studying incorporate the action of contemplating the rural landscape through the balcony that functions as an intermediary space between the outside and the inside.
▼项目更多图片
{{item.text_origin}}



