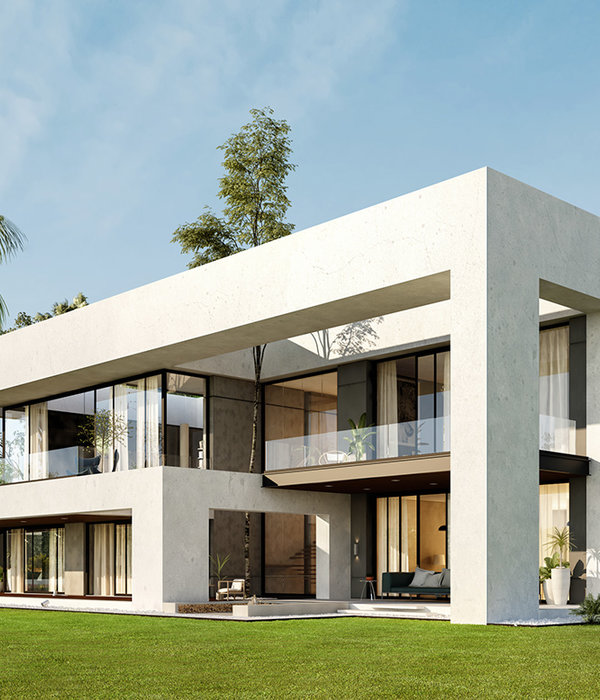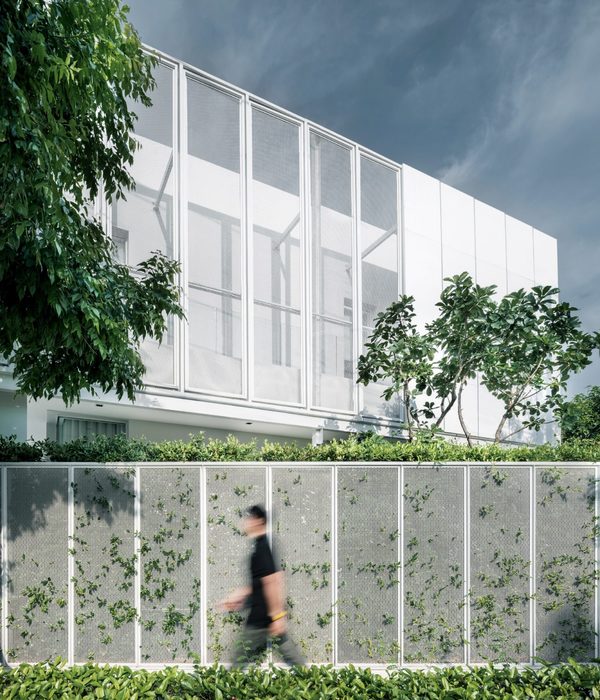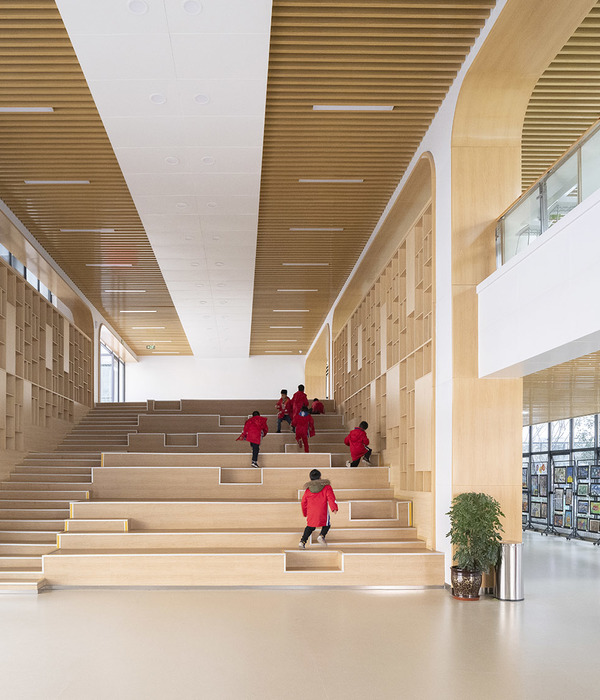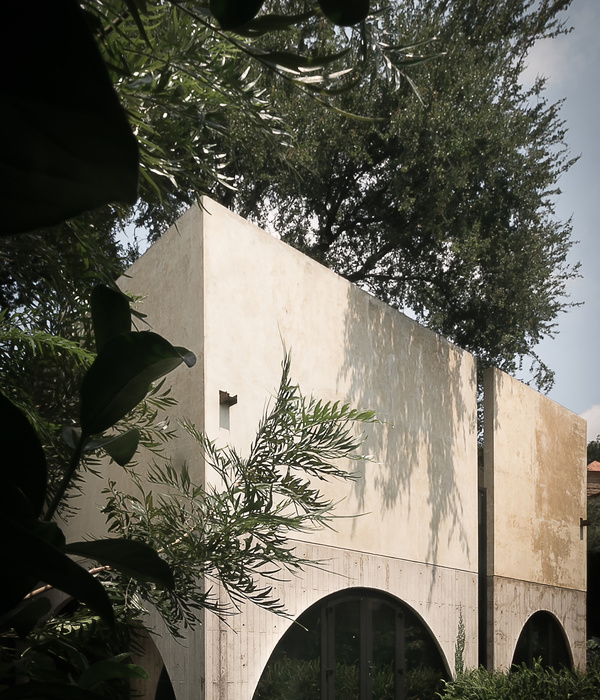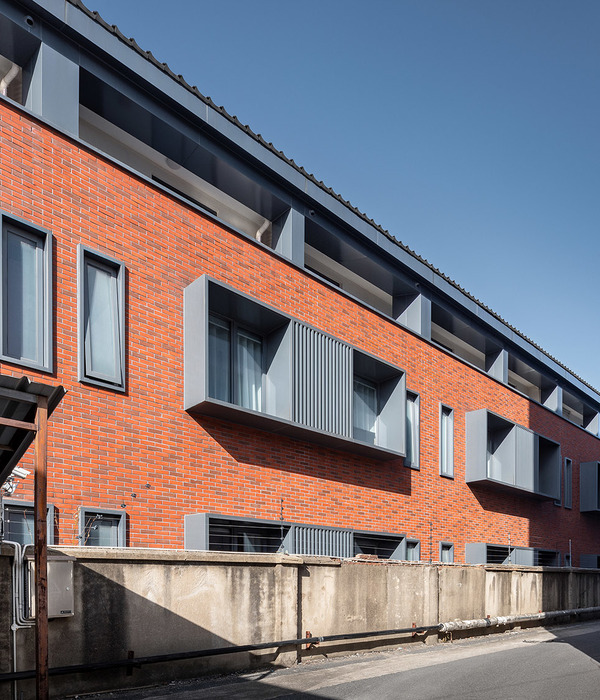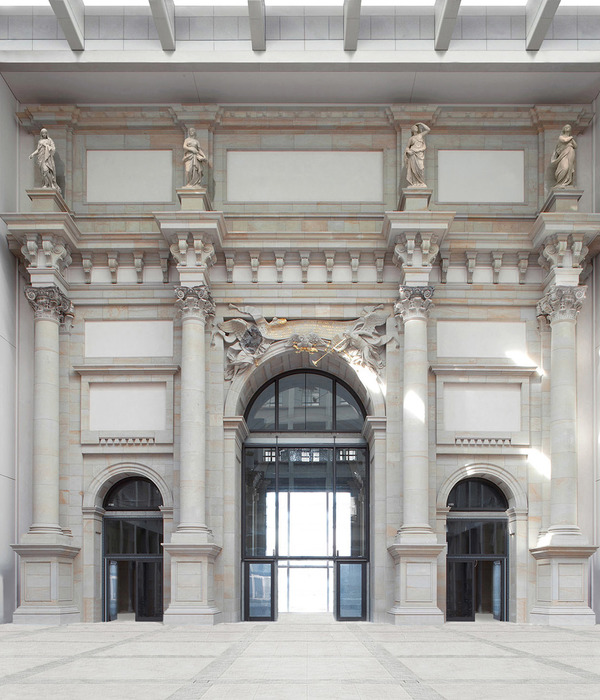The American college of western community building and agricultural science center
设计方:Gould Evans
位置:美国
分类:办公建筑
内容:实景照片
景观设计师:GBTwo
土木工程师:Nicklaus Engineering
机电工程
师:Bridgers and Paxton
承包人:Pilkington Construction
委托人:Arizona Western College
图片:19张
摄影师:Winquist Photography
这是由Gould Evans设计的亚利桑那西部学院社区楼及科学农业中心,位于美国尤马。该项目反映了学院粗犷的特色,为学生及当地社区服务。该项目是由两部分组成,新的大学社区(CCC)以及科学农业实验室(Sci-Ag),从而强调科学程序的重叠和交叉型,最大限度地与尤马当地社会接触。该建筑鼓励学生、教师及社区居民等不同群体协作和交流。该项目贯彻的可持续战略技术,也成为了该学校科学教程的教学工具。食堂的垃圾处理系统,舰作为指示的一部分,堆肥可以在农业和土壤实验室进行研究,也可运用于实验农田,并售卖给当地农民。
译者: 艾比
From the architect. The Arizona Western College Community Building and Science + Agriculture Center in Yuma, Arizona reflect the college’s bold identity and its commitment to its students and to the local community.Arizona Western College was looking for a change of direction in terms of campus identity, community engagement, and academic approach. With the new College Community Center (CCC) and Science and Agriculture Lab (Sci-Ag) the college wanted to emphasize overlap and intersection of science programs and maximize engagement with the Yuma community. The buildings encourage collaboration and interaction of diverse groups of students, faculty, and community residents.
This project provides a new gateway to the campus by marking multiple points of inflection (or deviations from the norm): integration of science and community, a boost to student success initiatives, and closed loop sustainable goals. The Science and Agriculture Center merges interdisciplinary science instruction with sustainable campus and community programs.The sustainable strategies used in the building became a teaching tool for the school’s science program. The cafeteria waste is processed as part of the instruction; compost is studied in the agriculture and soils labs, and used on the educational fields and sold to local farmers.
One of the major victories of the project can be seen on the roof, where an array of photovoltaic panels is studied in both physics and chemistry classes. The 100kW photovoltaic system was also used as a test case for the entire campus. Based on its results, the campus developed a 5 megawatt system which will provide 125% of the campus’s required power. This effectively takes the campus ‘off grid’, leading to a guaranteed $62 million savings on energy costs over the next 30 years. The working system will continue to provide instructional opportunities, with energy meters that allow students to track production versus consumption.
In harnessing the abundant local light, in focusing on sustaining the land, in studying the soil, composting and giving something back to the local community; the building and its site celebrate the agriculture of Yuma. The Community Building connects students and faculty by overlapping paths and creating visual connections between spaces (both inside and outside). The new front door is flanked with student services, a one-stop-shop, and invites in the local community as a setting for conference and cultural events. The distinctive exterior wall panels reflect the rich textures of the desert, of the intense blue sky, and the students who pass by.
美国西部学院社区楼及科学农业中心外部实景图
美国西部学院社区楼及科学农业中心侧面实景图
美国西部学院社区楼及科学农业中心局部实景图
美国西部学院社区楼及科学农业中心细节实景图
美国西部学院社区楼及科学农业中心道路实景图
美国西部学院社区楼及科学农业中心夜景实景图
美国西部学院社区楼及科学农业中心内部实景图
美国西部学院社区楼及科学农业中心平面图
美国西部学院社区楼及科学农业中心剖面图
美国西部学院社区楼及科学农业中心分析图
{{item.text_origin}}

