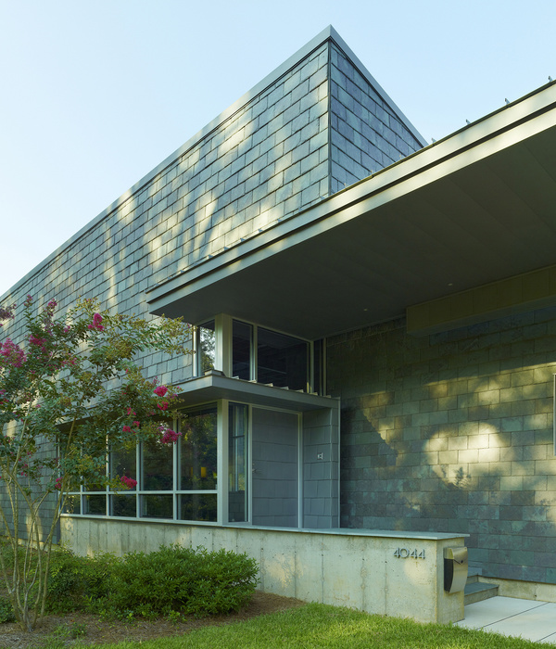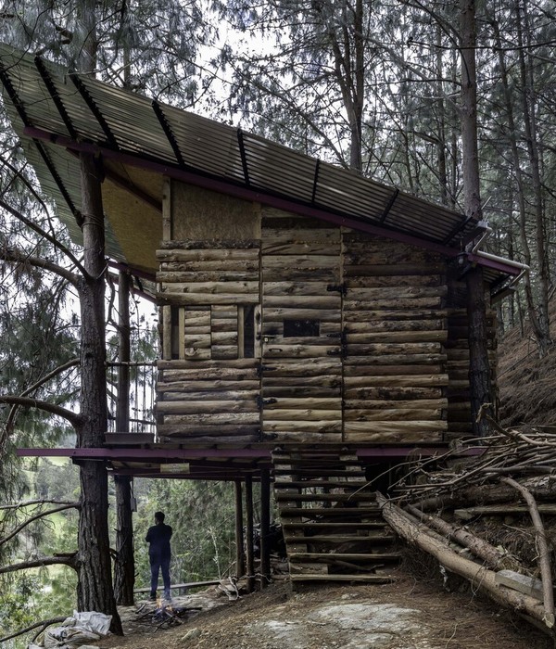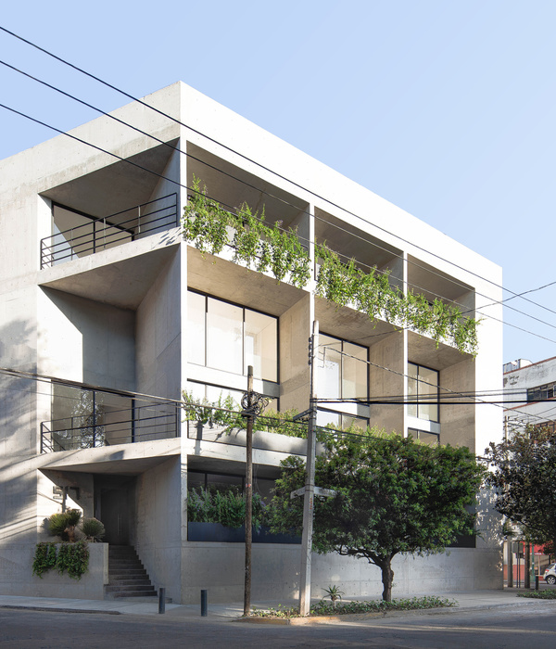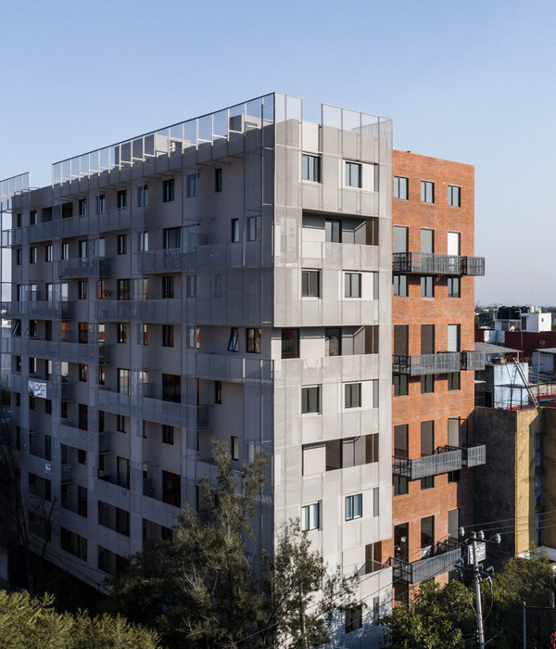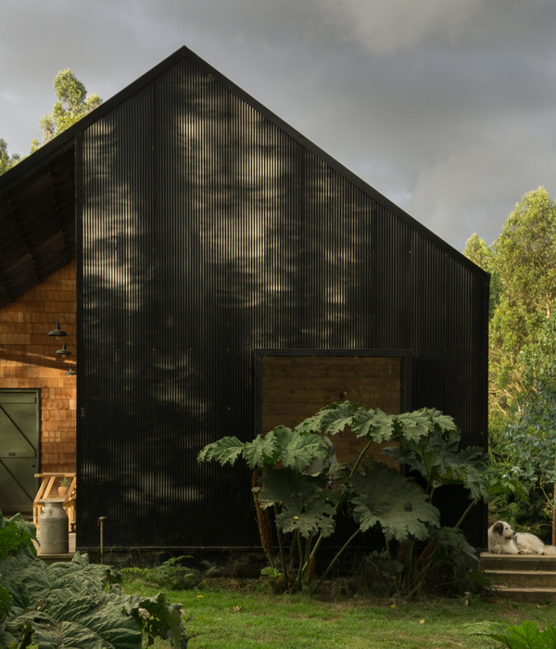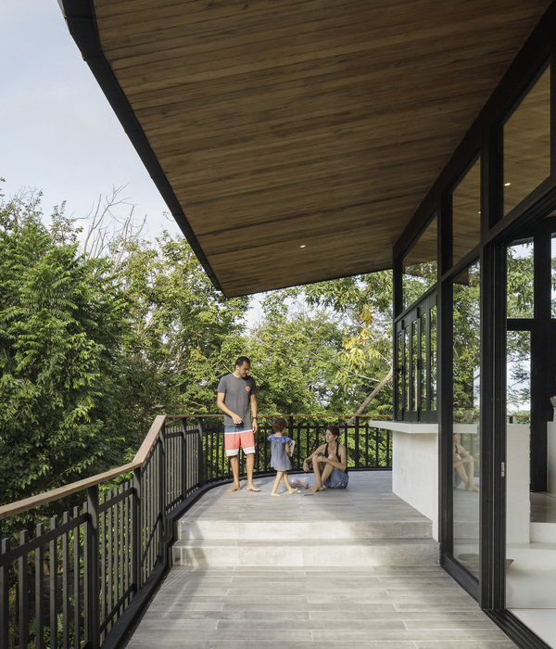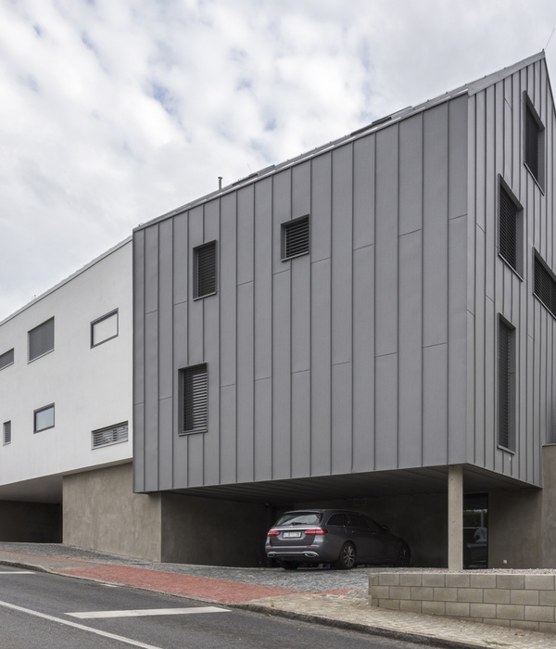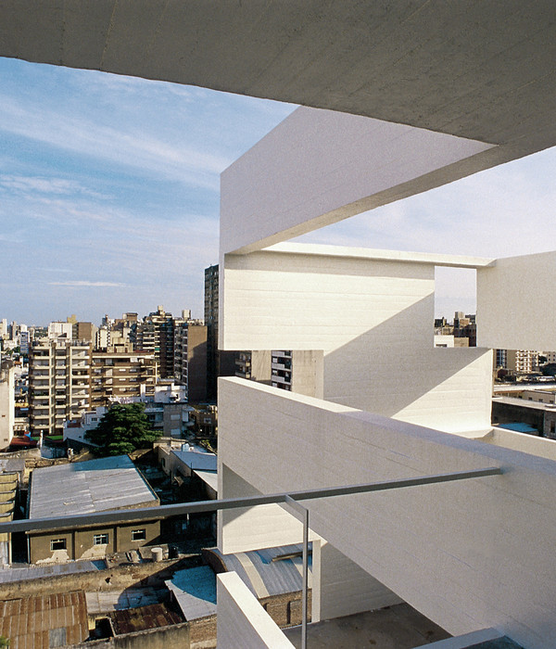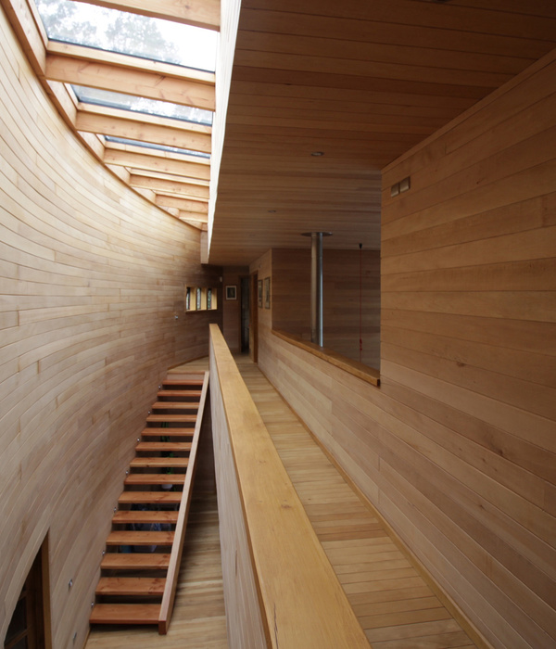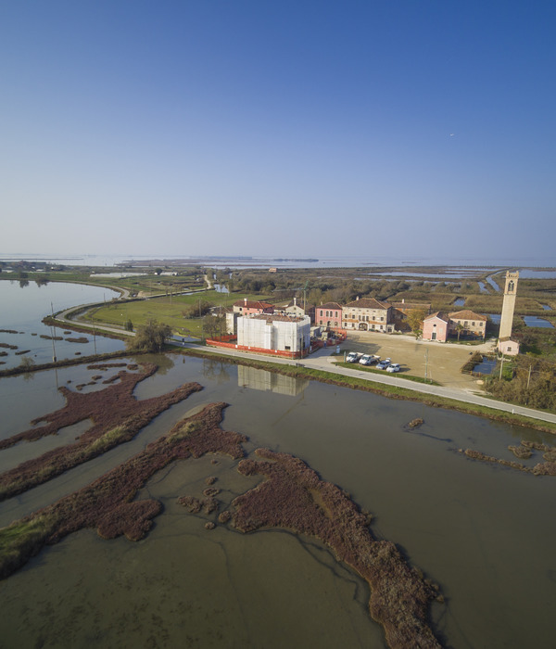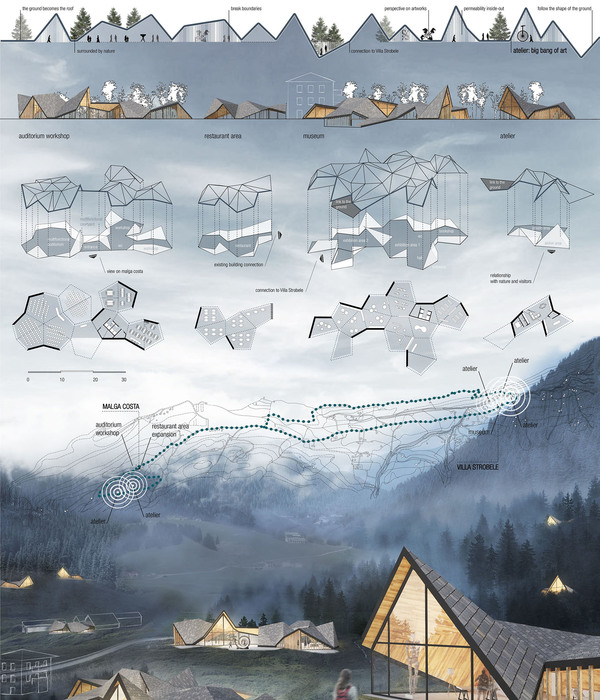Located in Hue city, Vietnam. Q-House is a living place for two generations of a typical Vietnamese family with an area of 277m2.
Space with voids - The central region in Vietnam is known for its extreme weather conditions. Therefore, we choose the reinforced concrete frame as the main structural shell for the house to reduce the impact of harsh weather events.
Inside, we use a wooden structure for the main circulation from the 2nd floor to the 3rd floor. The combination of wooden structure and natural oak color brings the house a warmly relaxing ambience that attempts to reduce the heaviness of the concrete shell. It also conveys advanced woodworking skill techniques from local craftsmen through typical assembly details in wooden structures.
From here, we not only arrange and divide living spaces in the void, but also take advantage of convection and ventilation through voids, take natural light into the house by creating natural buffers from swimming pools, trees, and gardens.
Shaping a lifestyle through architecture - In a housing project, in addition to the spiritual and material satisfaction of the owners, the design also wants to reshape the way modern people live, they are always in a rush outside but forget how to enjoy peace in their house.
With the layout of common space in the middle of the first floor, we want to encourage maximum communication between people in the house, from this floor, they can interact with other surrounding bedrooms on upper floors, thereby encouraging common family activities together such as the living room where friends gather together would connect to the kitchen where the mother is cooking, and the children are playing together in the middle of the room.
In terms of interior material, wood is the main interior material to create a cozy, familiar atmosphere, combining raw concrete material from ceilings and black local stone flooring - a local material. Besides, interlacing greenery and adding garden areas in the house can help to increase interaction between humans and nature.
The architectural language is formed through the shell structure that contains gaps interleaved with solid, along with the minimalism in color and contrast material properties, creating a gentle and pure living space.
{{item.text_origin}}

