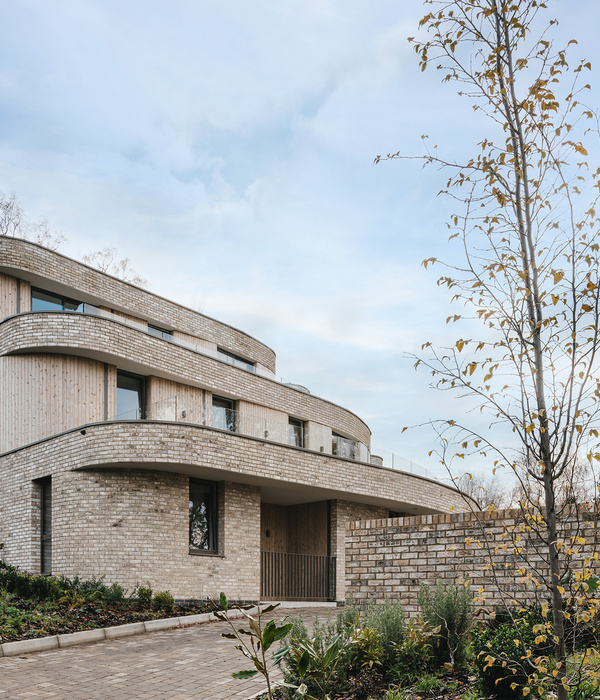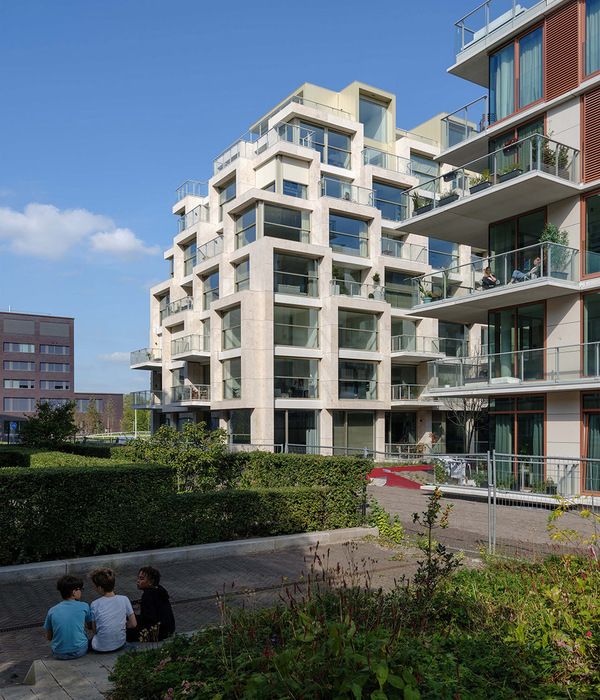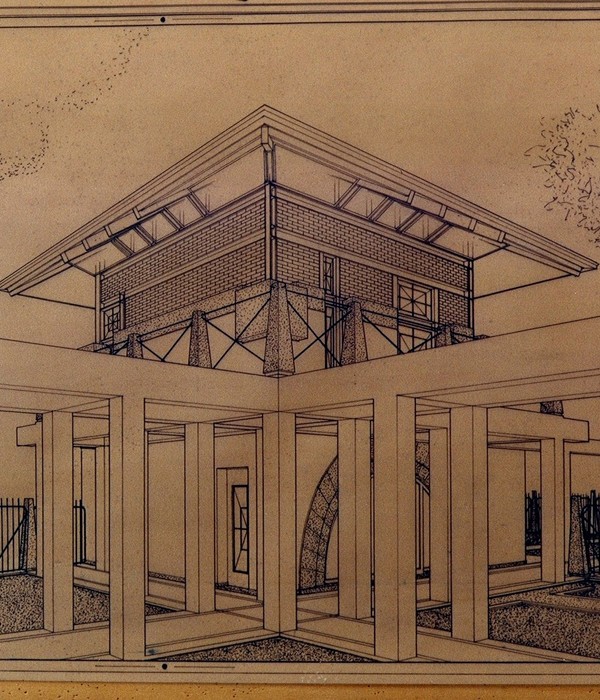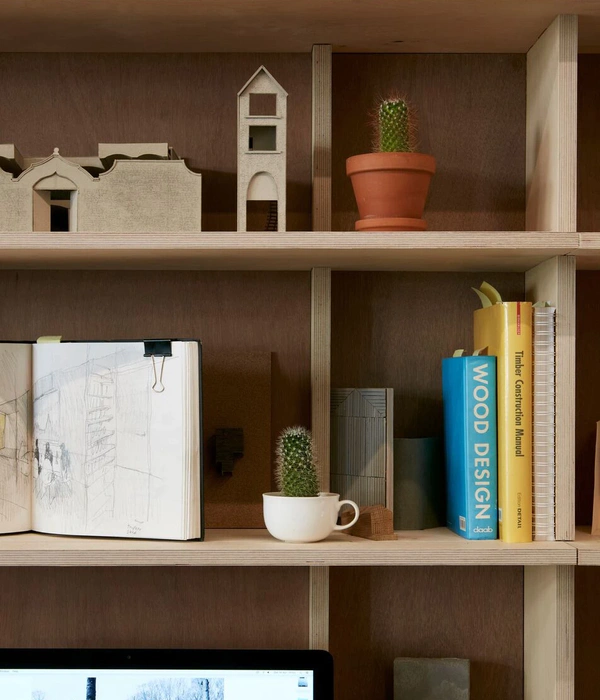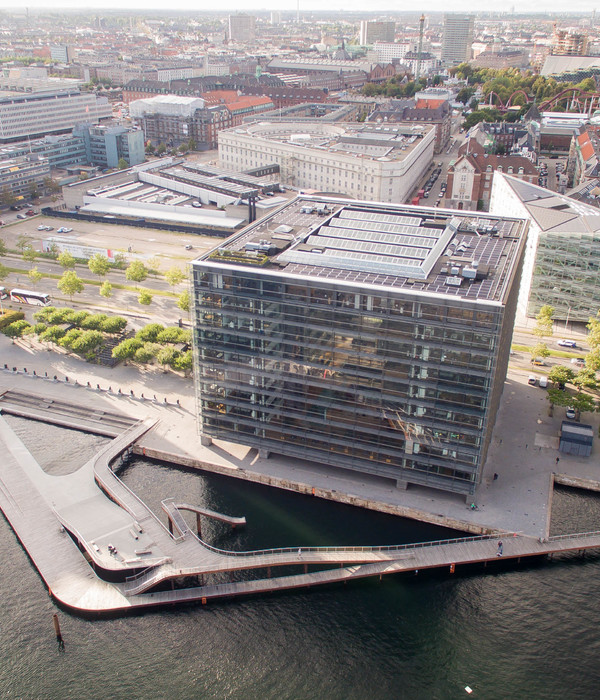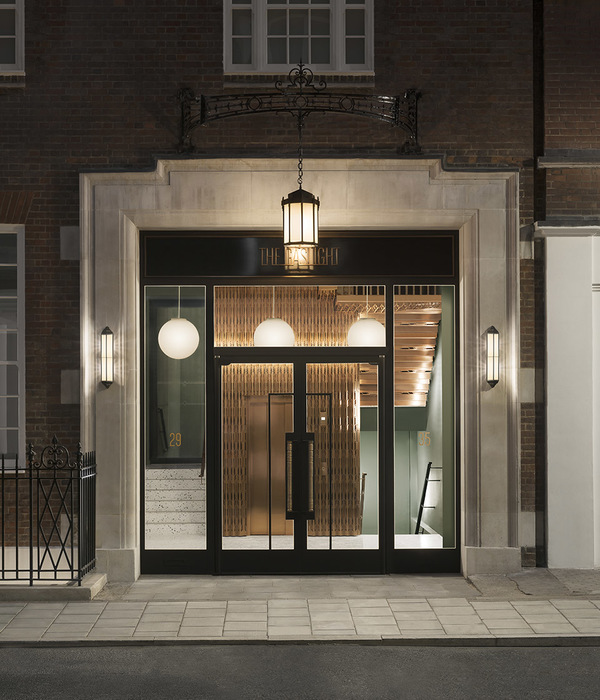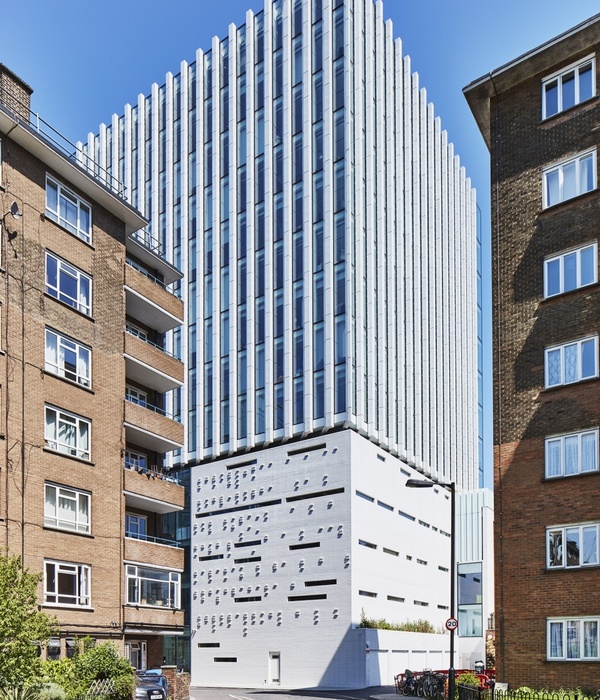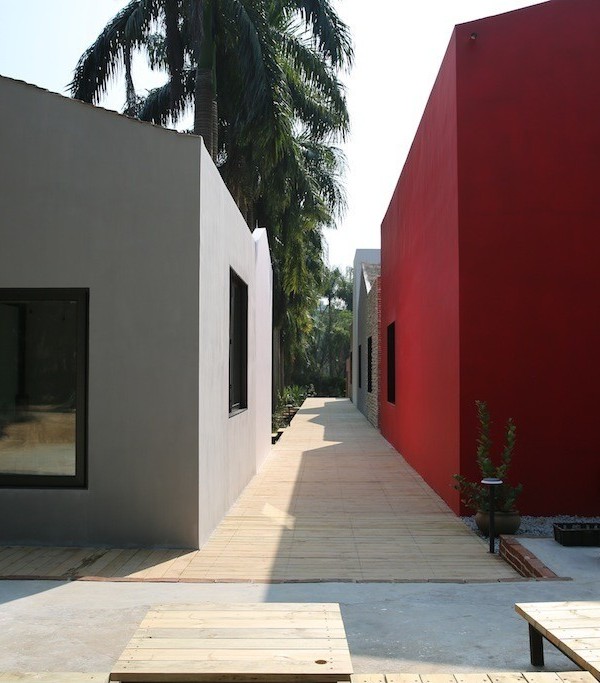This single-family house is located in a very rainy area, with little light and low temperatures. Therefore most of the year is spent living indoors. On the other hand, although the place where the house is located has views of green meadows and forests, these views are in the opposite direction of the sun's course. Considering this setup, a house that would allow that indoor life, but avoiding the feeling of confinement and darkness and incorporating the exterior into the interior, was designed.
The house is located in the highest part of the site, allowing an ample and overall view, but at the same time managing to capture the sunlight during most of the day and being able to feel immersed in nature, thanks to the permeability and transparency of the design.
The vernacular architecture of the German settlers was taken as a reference, the elongated volume and simple lines with a gable roof and elevated skylights that allow the existence of a loft, a space that stores the heat and opens up towards both sides. Following this line, materials such as prepainted locally manufactured zinc for the walls that face the non-roofed exterior and certified larch roofs for the access corridor were chosen, both materials that in the colonial era resolved the exterior cladding of houses and warehouses in the area, preventing the entry of water into the interior.
The house is organized based on a large axis of circulation that connects and organizes the spaces of the house. The living spaces with a view towards the garden and the surrounding fields, and the storage and service areas on the other side of this axis.
The bedrooms that catch the light of the east and north are in one end of the house, while the other end has a winter garden, with a western direction, leaving the large double-height living room between these spaces. This is where the kitchen-dining room and the heat source (a double combustion stove) are located, around which all daily life revolves during the long winter. For the hot months, the winter garden becomes a summer terrace with iron and glass screens that fold to open towards the outside courtyard.
Projected cellulose inside the walls and roof was used as insulation, as well as under the still plate and ThermoPanel windows, avoiding thermal bridges and thus maintaining the heat during the winter. In addition, an access space between doors was incorporated to prevent heat from the inside from escaping to the outside. And for hot days, the natural cross ventilation incorporated in the design allows for optimal indoor heat regulation. Thus, it is possible to maintain a comfortable temperature throughout the year and to live in constant harmony with the environment.
{{item.text_origin}}

