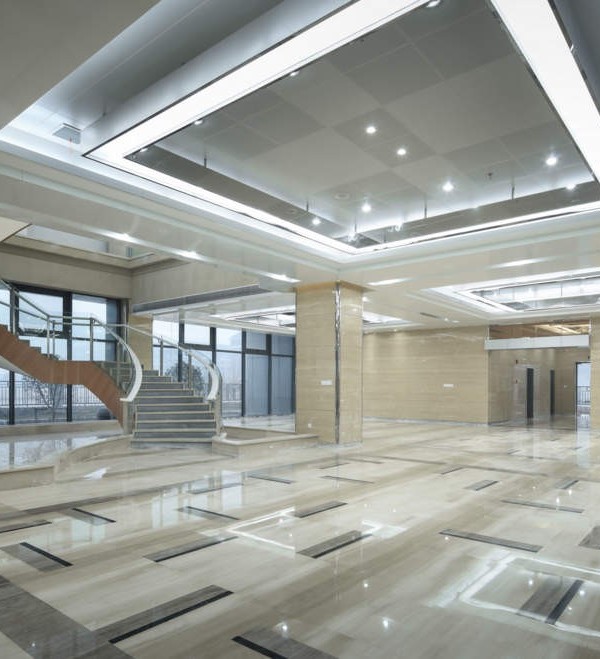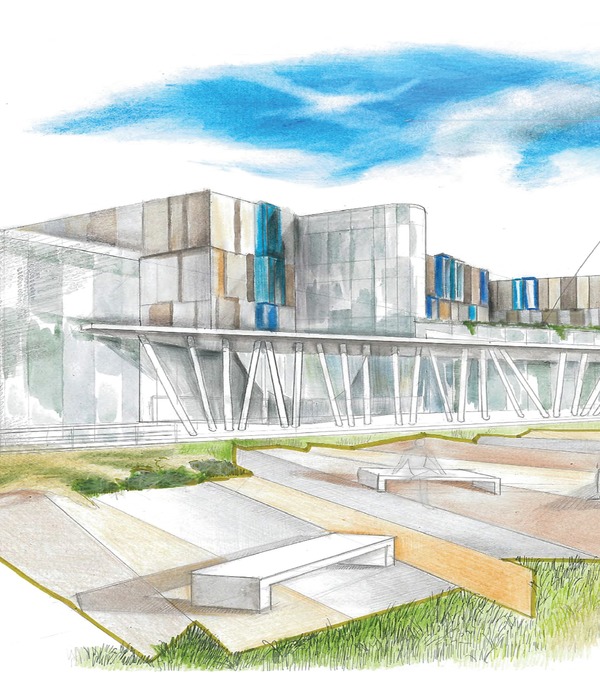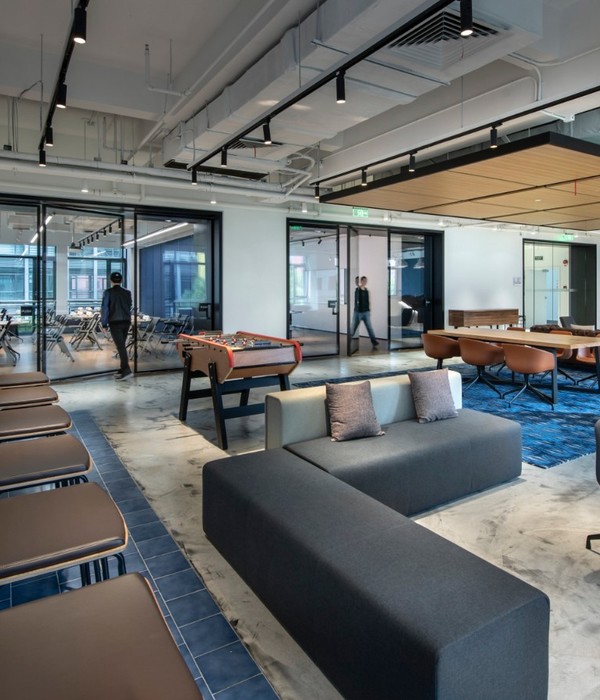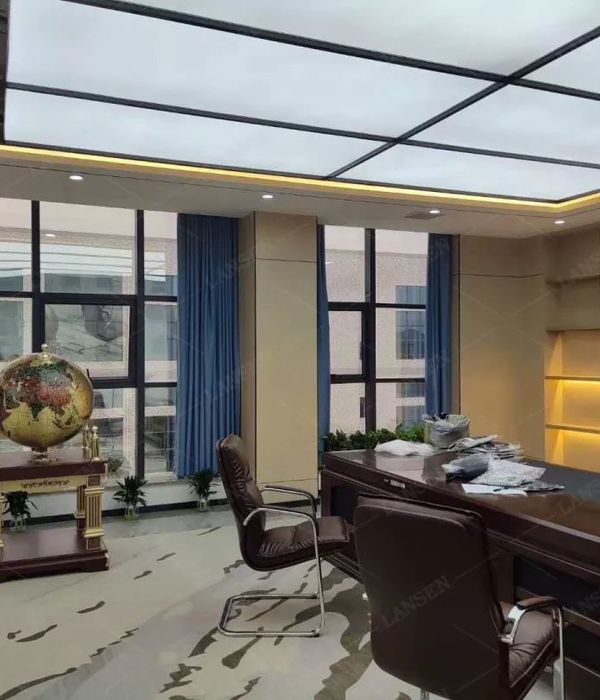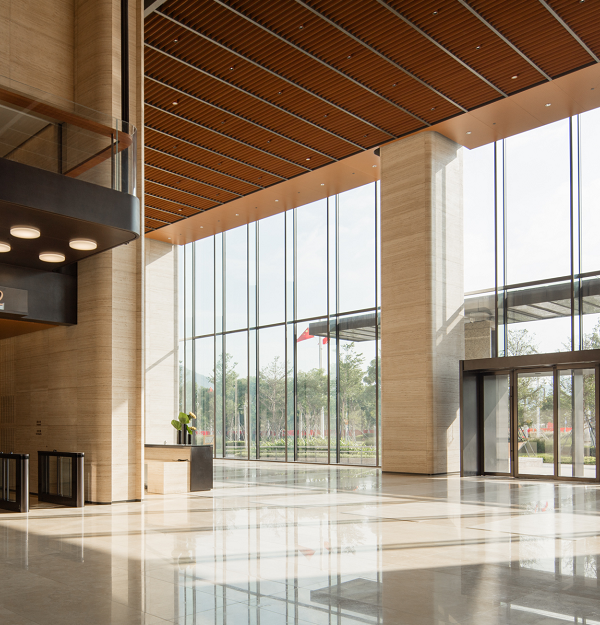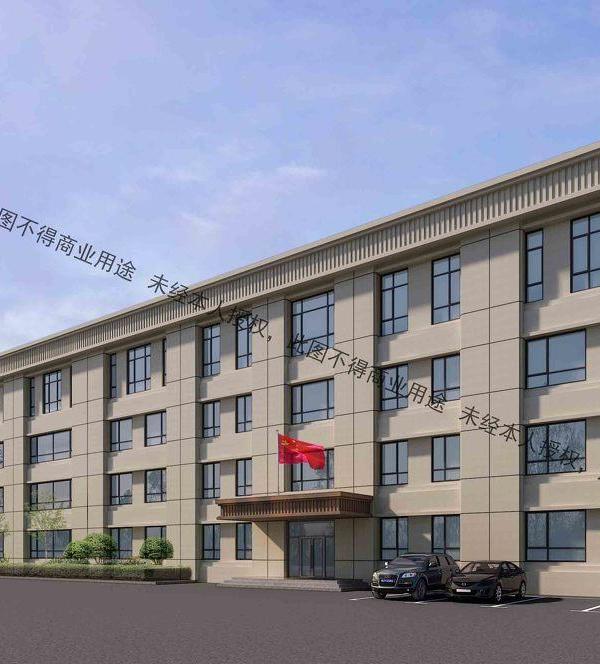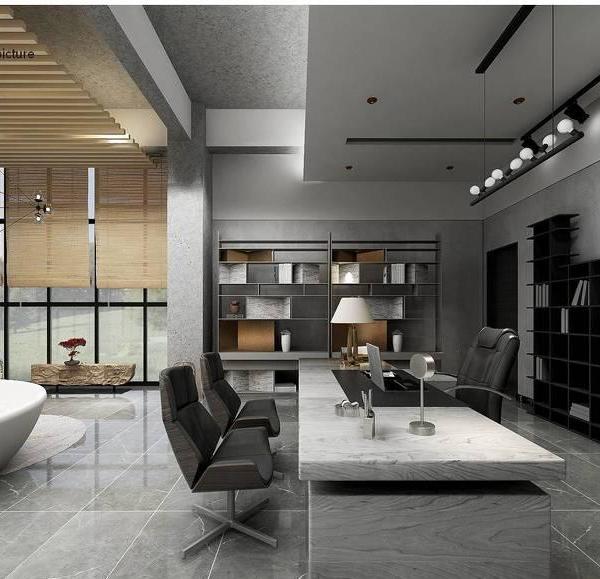The Music Box坐落于伦敦市中心,是伦敦当代媒体学院(LCCM)的教学大楼。建筑成规整的立方体,并采用黄金分割比分为两部分。简洁有力的外立面展现出建筑的纯粹,而下部体量的切割则在纵向上区分出音乐学院以及上部十层的经济适用型私人住宅。
The Music Box is a cubed shaped campus for the London College of Contemporary Media. Adopting the proportions of the golden section, the building is in two parts. The purity of the form is reflected in the simplicity of the external surfaces, but it is the erosion of this cubic form that truly defines the building whilst creating a longitudinal distinction between the music college and the 10 storeys of affordable and private residential units above.
▼项目整体概览,overall view of the project © Ed Reeve
LCCM新校区的设计灵感来源于其所处的独特的创意环境,项目旨在通过空间设计鼓励学生们对艺术与知识的探索,以推进现代音乐哲学的发展,同时成功地将教育设施与混合租赁住房结合起来。这种概念以及设计语言表现出学院致力于通过建筑将校园内部产生的创造力展现给公众的诉求,最终达到吸引更多生源以及大众关注度的目的。
The inspiring brief for the new LCCM campus called for a unique creative environment; a space which welcomes artistic and intellectual exploration in order to advance the philosophies of modern music whilst successfully combining the educational facilities of the building with mixed tenure residential accommodation. The concept and architectural approach were derived through the desire to reflect the creative energy that is generated inside the college onto the streets outside to engage both its users and the public.
▼由街道看建筑入口,viewing the entrance side from the street © Ed Reeve
▼由街道看建筑后部,viewing the back side of the project from the street © Ed Reeve
▼由其他街区看建筑,viewing the project from other street block © Ed Reeve
大楼的教学部分包括四层的排练和表演空间,首层的咖啡厅,地下酒吧以及音乐表演场地,它是欧洲唯一个专攻当代音乐的音乐学院。如今,The Music Box已经成为伦敦新晋城市地标,在南沃克车站和泰特现代美术馆南部入口之间创造出一个的独特的文化走廊。
The Music Box contains four floors of rehearsal and performance spaces, a ground floor café, basement bar and music venue, it is the only conservatoire of its type in Europe to focus solely on contemporary music. The building has been conceived as an urban marker to create a new distinctive cultural corridor between Southwark Station and the southern entrance to Tate Modern.
▼The Music Box已经成为伦敦新晋城市地标,The building has been conceived as an urban marker © Ed Reeve
几何美学与建筑结构相结合,最终得到了一个完美的立方体,建筑在纵向上采用黄金分割比,定义出空间的不同用途。卓越的声学工程、抽象的体量形式,以及采用创新的独立钢结构装置建造的“漂浮在房间中的房间”,都有助于避免音乐学院和上部住宅单元之间的噪音干扰。上部体量的悬挑部分长达8米,这种设置为学院室内空间带来充足的自然采光。从主要工作空间可以看到壮观的城市景色,而从外部则可以瞥见到英国唯一的当代音乐学院。切割下来的部分形成入口广场,广场上设有公共座椅,为城市创造出一处新的室外公共空间,同时体量交错的缝隙也可以作为建筑的通风口,为室内营造出良好的体感环境。
Geometric pointers are fused into the architecture to support the wayfinding concept. The building is conceived as a perfect cube, with the different uses visually defined by a longitudinal line which is modelled on Phi’s Golden Section. Superior acoustic engineering, abstract shapes, and the creation of ‘floating rooms within rooms’ constructed with Innovative freestanding steel installations all contribute to the avoidance of sound transfer between the music college and the residential units above. A structurally complex 8m cantilever enables light to flood into the college and offers spectacular views from the main working space as well as glimpses into the only contemporary music college in the country from the outside. This feature simultaneously invents new space for public seating outside – which double up as ventilation outlets.
▼被切割的体量部分形成入口广场,This feature simultaneously invents new space for public seating outside © Ed Reeve
大楼底部采用了超规格的佛兰德白釉面砖,这些瓷砖为巨大的建筑体量赋予了人性化的尺度感,同时与周边环境以及铁路高架桥相互呼应。下部体量高达15米,立面上点缀着一系列深凹的带型长窗。开窗的位置经过了精心的设计,构成富有节奏感的立面效果的同时又表现出建筑的稳固性。建筑师对下部建筑体量进行了切割,形成了凹进的建筑形式,使大楼在与铁路高架桥的等高的位置被明显的分为两个部分,这种设计手法,在内部空间功能与强烈的建筑形式之间建立起联系,同时将联合大街的东侧与西侧清晰地分隔开来。从东侧看,建筑的上部结构仿佛漂浮于轨道上方。
The base of The Music Box is created using oversized Flemish Bond white glazed bricks, which provide a human scale to the largely solid mass whilst responding to the weight of the surrounding context and the railway viaduct. The 15m high base is punctuated with a series of long and deep recessed windows, carefully placed to reassert this solidity whilst considering the elevational composition. A recessed apron, at the same height as the railway viaduct, establishes a relationship with the strong form that separates the east and west side of Union Street to give the appearance of a floating structure that hovers over the tracks when viewed from the east.
▼大楼底部采用了超规格的佛兰德白釉面砖,The base of The Music Box is created using oversized Flemish Bond white glazed bricks © Ed Reeve
▼珐琅材质通风井、固定玻璃、白色釉面砖与周边传统建筑的砖材形成对比,Enamelled ventilation shafts, fixed glass, and white glazed tiles contrast with the brickwork of the surrounding traditional buildings © Ed Reeve
▼建筑背侧细部,detail of the architecture © Ed Reeve
基于对环境的敏感度,建筑中采用了可持续砌体材料与砖材,这些材料反映出周边地区的特征与尺度,同时为本项目塑造出独一无二的形象。为了以充满娱乐精神的手法展现出建筑使用者的身份,立面上的三维投射图案读起来就像一张类似吉他琴谱的乐谱。如果沿着轴线旋转,这栋建筑会“播放”埃里克·克莱普顿(Eric Clapton)演奏的Cream乐队的《白色房间》(White Room)的即兴重复段。
Sensitive to its context, sustainable use of masonry materials and the use of brick reflects the weight and character of the surrounding area whilst allowing the building a distinct identity. In a playful nod to its occupiers, the three-dimensional projecting pattern on the façade reads like a sheet of musical notes which resemble guitar tablature. If it were to spin on its axis, the building would ‘play’ Eric Clapton’s riff to the song ‘White Room’ by Cream.
▼底部立面上点缀着一系列深凹的带型长窗与突出的砖块,The bottom facade is interspersed with a series of deep recessed strip windows and protruding bricks © Ed Reeve
▼上部立面呈锯齿形,The upper elevation is zigzagged © Ed Reeve
建筑的上部立面与外部通风井垂直连接,通风井选用了富有质感的珐琅材质,并最终形成锯齿状的建筑外观,这种外观效果宛如钢琴的琴键,进一步彰显出建筑的用途。为了保持外立面的清洁,通风井之间的玻璃是固定的。此外,通风井可打开的翅片装置将新鲜的空气引入室内空间中,这种设置有助于建筑的节能减排,使项目在节能方面拥有出色的表现。
The upper section of the building is articulated vertically with external ventilation shafts in textured enamel that characterize the serrated qualities of the building’s appearance conceived to resemble the keys of a piano. In maintaining the appearance of a clean engineered façade, the glazing is fixed, whilst the external fins allow fresh air to be distributed throughout the building and contribute towards the building’s ‘Excellent’ energy rating.
▼上部住宅单元中的客厅,The living room in the upper residential unit © Ed Reeve
▼餐厅,dining room © Ed Reeve
▼通风井与可打开的翅片装置,Ventilation shafts with openable finned devices © Ed Reeve
在内部,不同的配色方案定义出学院楼层的不同功能,包括:充满活力的橙色,与裸露的混凝土饰面相协调的蓝色与绿色等。顶层公寓则采用了不同于传统风格的功能布局:卧室在较低的楼层,起居区域在顶部,这种设置旨在方便人们进入露台,欣赏伦敦天际线的壮观景色。
Inside, each floor of the college is defined through its colour scheme, with vibrant orange, blue and green effectively juxtaposed against raw concrete finish. In the penthouse apartments, convention has been flipped on its head, with bedrooms on the lower floors and living areas on the top – allowing easy access onto the terrace and access to spectacular views across the London skyline.
▼不同的配色方案定义出学院楼层的不同功能,each floor of the college is defined through its colour scheme © Ed Reeve
▼走廊,hallway © Ed Reeve
▼顶层公寓的露台,The terrace of the penthouse apartment © Ed Reeve
▼由露台看伦敦地标建筑,London landmarks viewed from a terrace © Ed Reeve
▼由露台看伦敦街景,London street view from terrace © Ed Reeve
Completion date:2018
Designer:SPPARC Studio
Photo credit:Ed Reeve
{{item.text_origin}}


