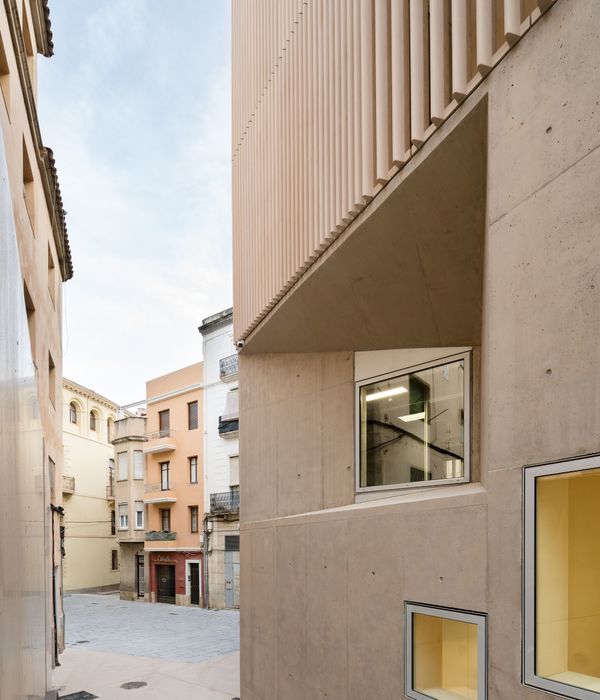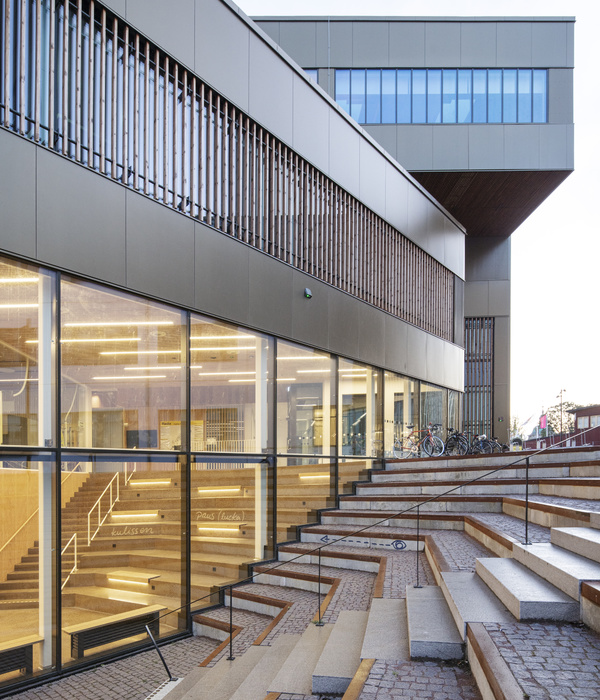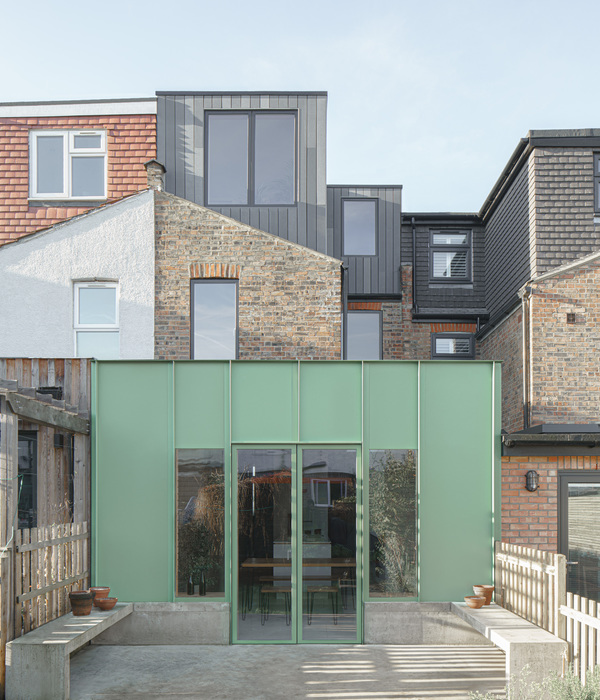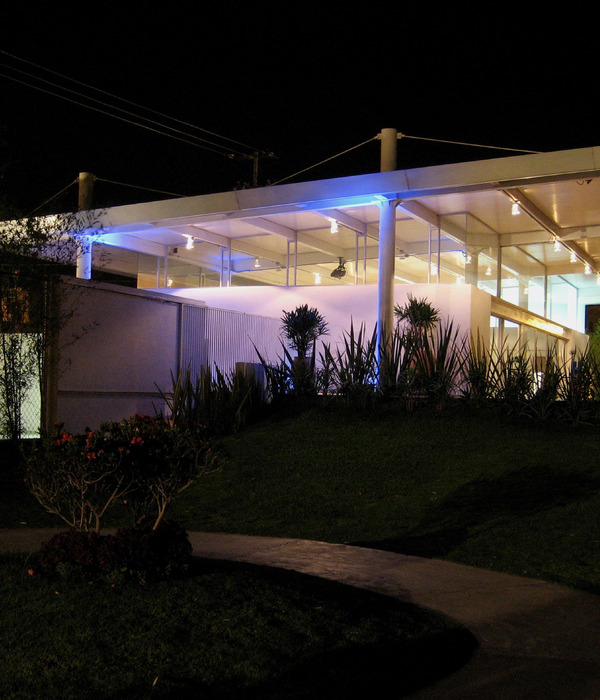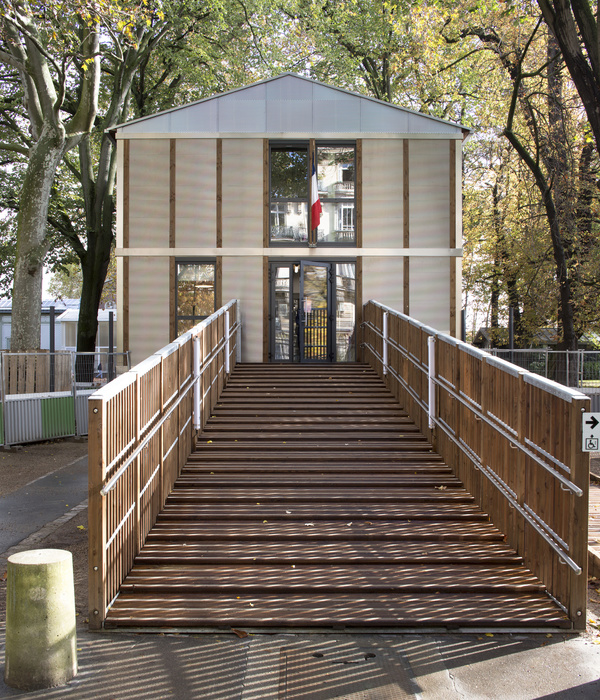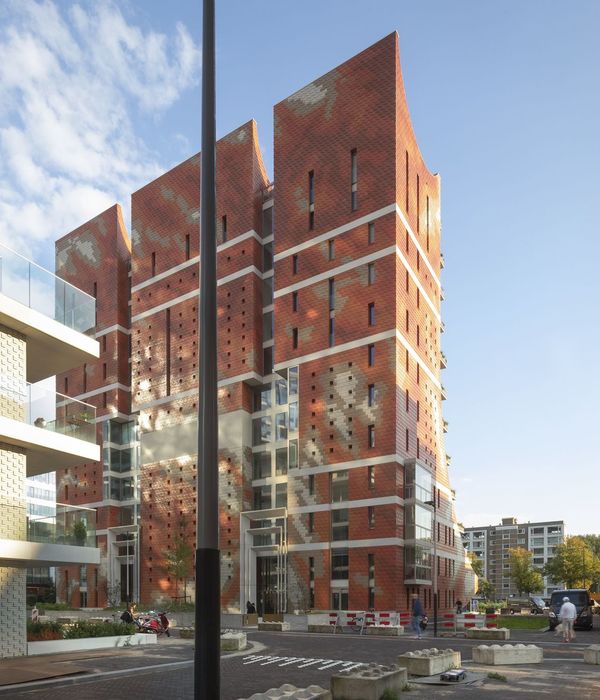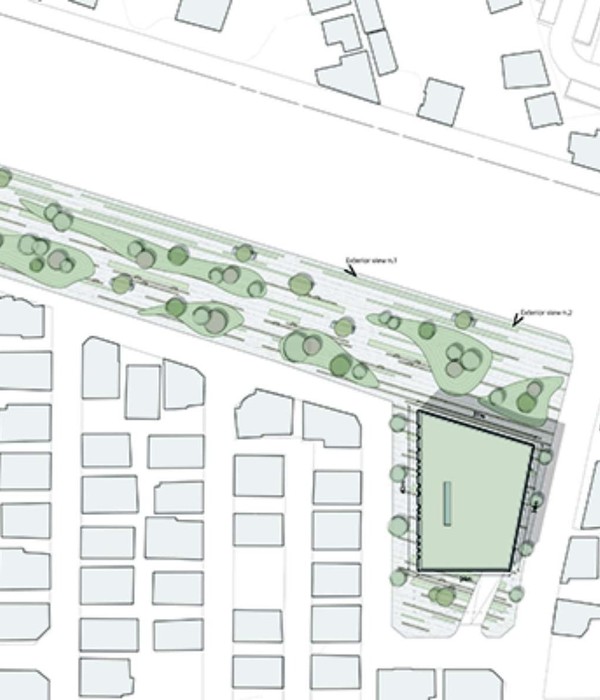Assemble and Granby Four Streets CLT have converted the derelict terraced houses at number 37 and 39 Cairns Street in Granby, Liverpool into a new shared garden, freely accessible to local residents and the wider neighbourhood.
The Granby Winter Garden sits at the heart of the Granby neighbourhood, housing a communal indoor garden, a meeting and events space and accommodation for artist residencies. The Granby Winter Garden has been created as part of an ongoing collaboration between Assemble and Granby Four Streets CLT, which to date has resulted in restoring houses on Cairns Street, bringing them into community ownership, and the creation of Granby Workshop, an experimental architectural ceramics workshop.
Assemble’s design strategy for the Winter Garden sought to transform the typically private space of the terraced home into a focus for neighbourhood activity; an unexpected indoor garden and a unique resource for creative community action, cultural production, and exchange. As found, the floors of the two existing houses had collapsed, creating dramatic triple-height interiors with the raw masonry construction exposed.
Assemble worked with engineers Structure Workshop to preserve the fabric of the buildings in their unique state. Two bright blue steel rings were inserted into the houses in a reference to Victorian palm houses, bracing the existing walls to form the open volume of the garden. The planting of the indoor garden has been a collaboration with local residents, headed by community gardener Andrea Ku. At the centre of the Winter Garden there is a space for full-height trees to grow, and at the rear of the building, a potting and propagation space serves the garden, the street and the wider neighbourhood of Granby.
Community gardening and creative action have been the foundation for positive change in the area and the Winter Garden is a space to celebrate this history and support collective culture long-term. Assemble collaborated with Granby Workshop, also located on Cairns Street, to produce hand-made ceramic elements for the project including hand-dipped marbled tiles, a custom range of double-fired blue gradient cut-out Cyanotiles, Smoked Ceramics forged in a BBQ and pigmented encaustic tiles, used to clad the rainwater pond in the rear yard.
{{item.text_origin}}

