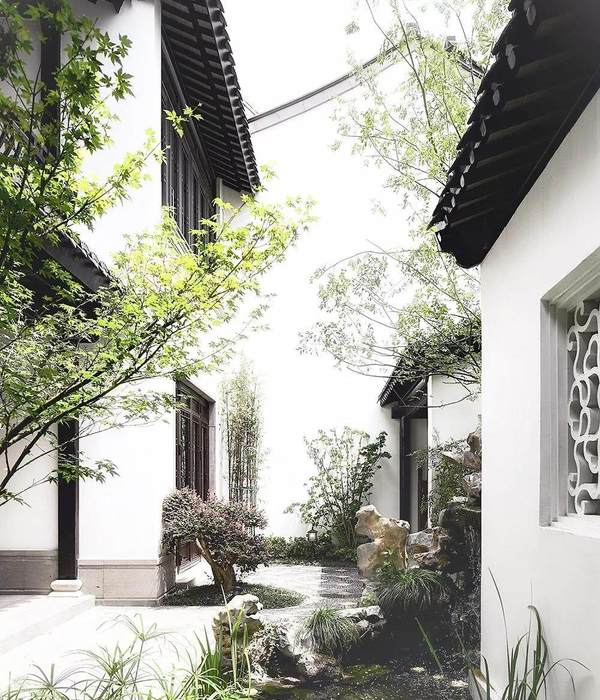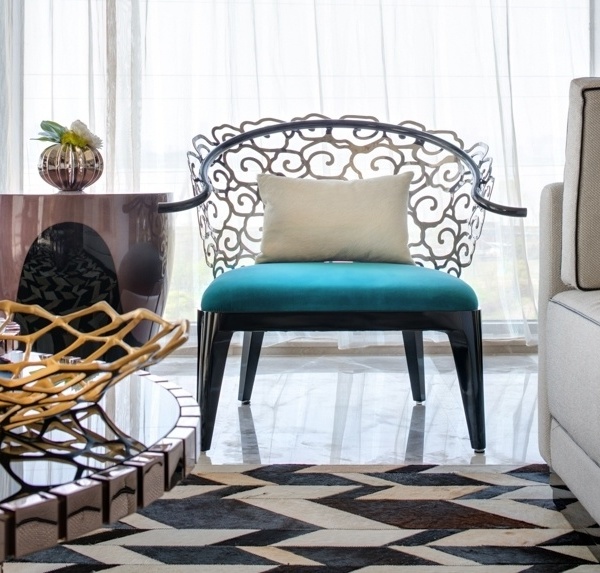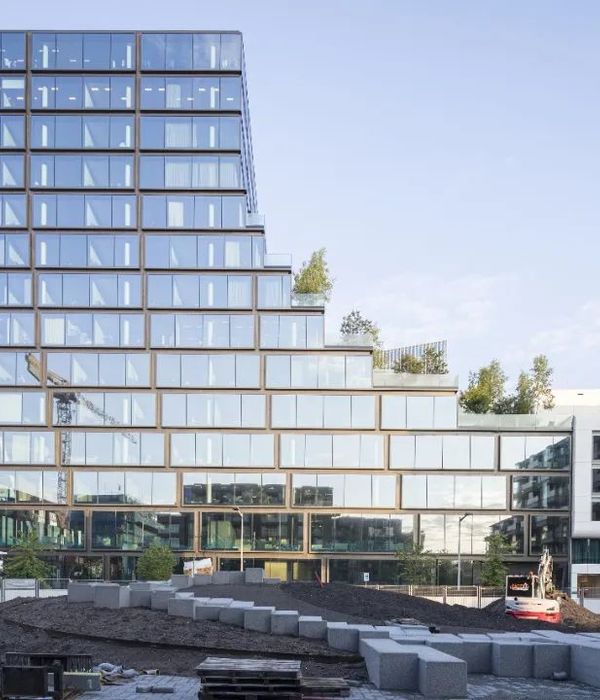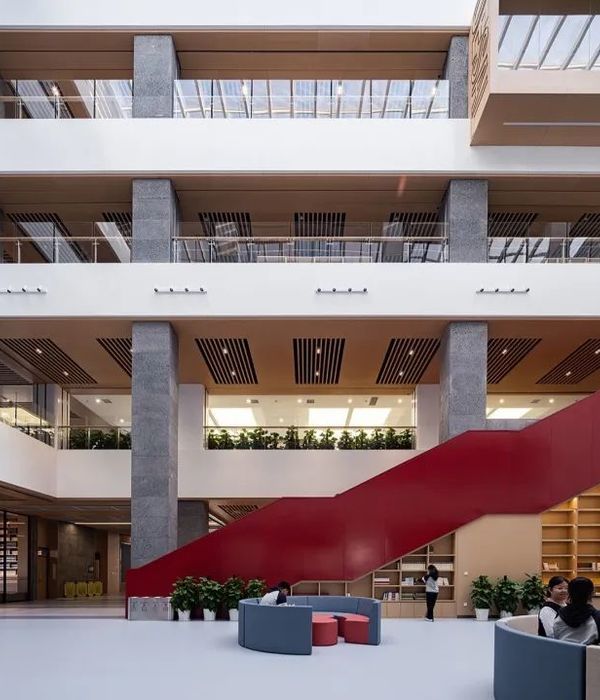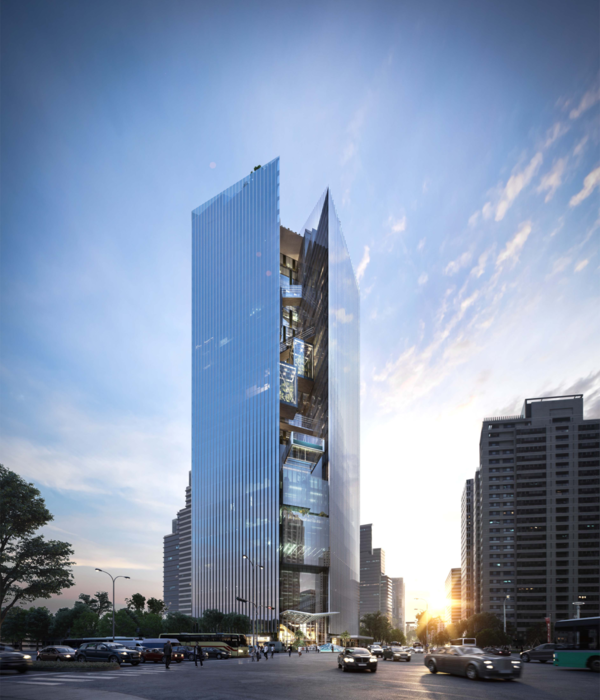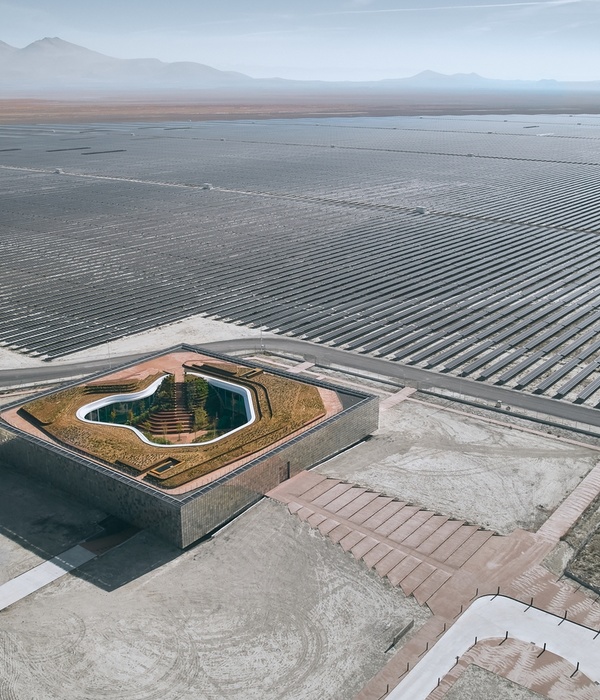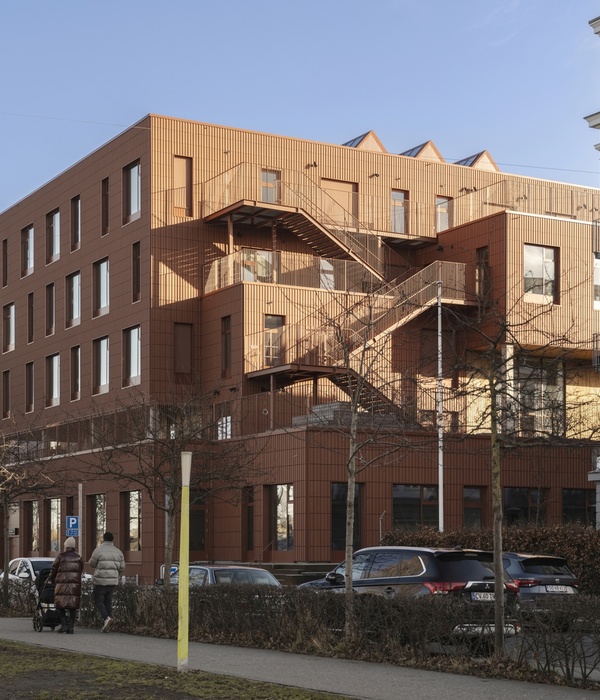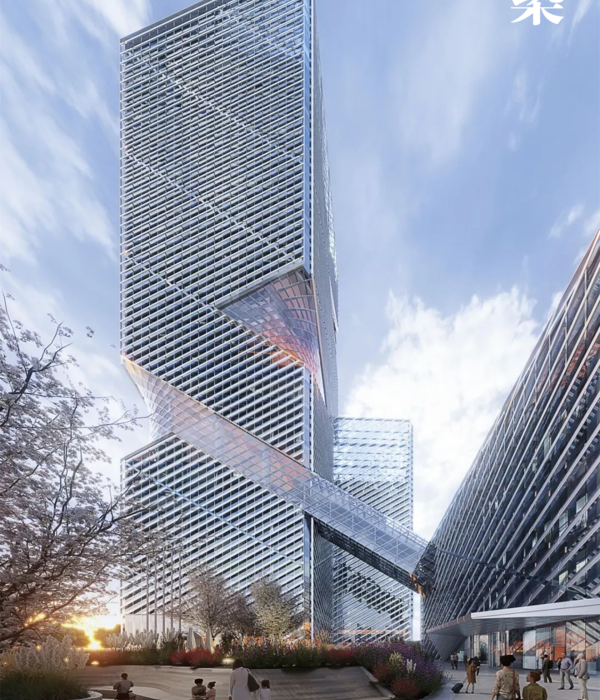Architects:OB Architecture
Area:1865 m²
Year:2022
Photographs:Brett Charles Photography
Manufacturers: Wienerberger, Co2 Timber, Guttercrest, Howdens, Luxury Flooring, Rubber4Roofs, Stayfix, Ultra LEDsWienerberger
Structural Engineer:Ramtech Consulting
Project Manager:Whitgift Estates
Main Contractor:Lusson
Steel Structure Design:Echo Structures
Concept Design: Grant Freeman
Technical Design: Ross Galtress
Client: Reigate Land
City: Royal Tunbridge Wells
Country: United Kingdom
Set within a clearing of trees overlooking the High Weald AONB and Hargate Forest, Strawberry Close is a contemporary residential development of nine apartments that benefits from a sense of seclusion in this busy urban location.
The building form echoes the contours of the sloping site with tiered setbacks and organic curves creating terraces that extend the living spaces to the outside, making the most of the far-reaching views.
A palette of varied materials allows the buildings to further blend into their verdant surroundings. The robust earthy brick of the ground floor supports light vertical timber cladding and oversailing brick banding of the upper floors, which appears lightweight in contrast.
Strawberry Close occupies a challenging, steeply sloped site in a sensitive setting, but the design embraces the challenges and uses them to create a unique and contextual building that enhances the locale and creates a subtle gateway to the forest.
{{item.text_origin}}

