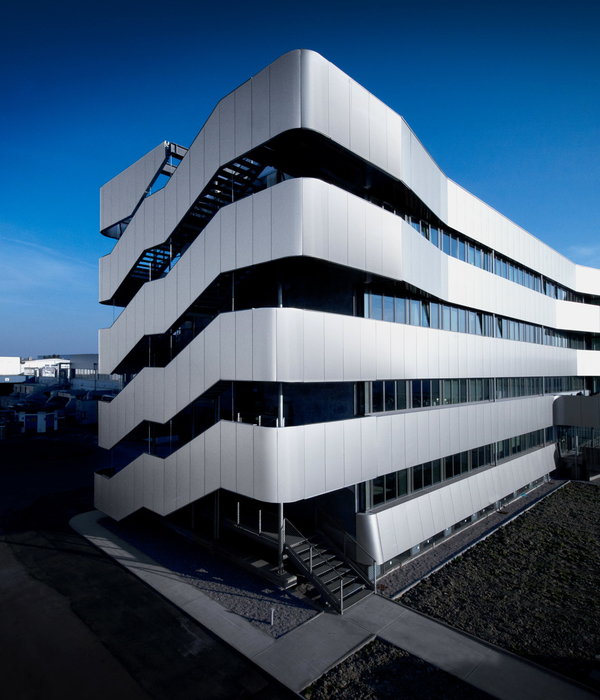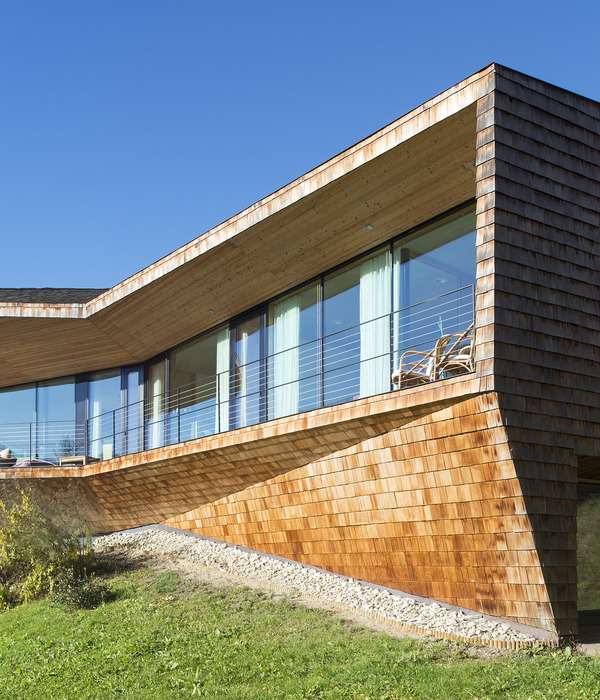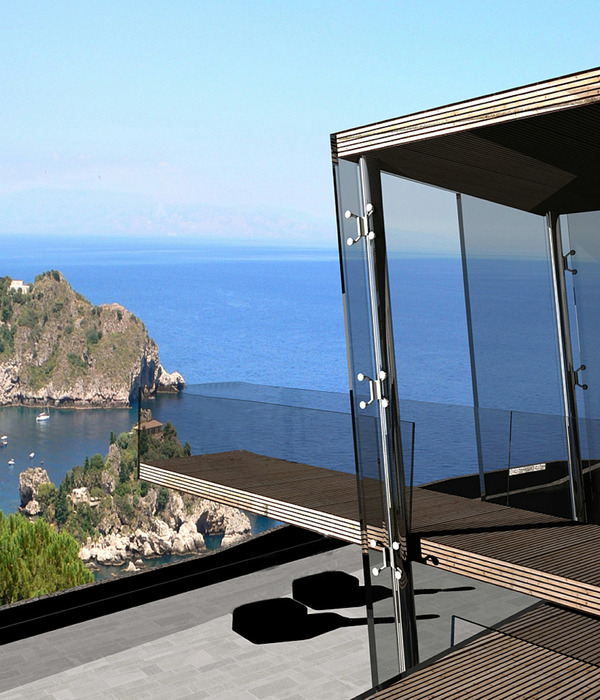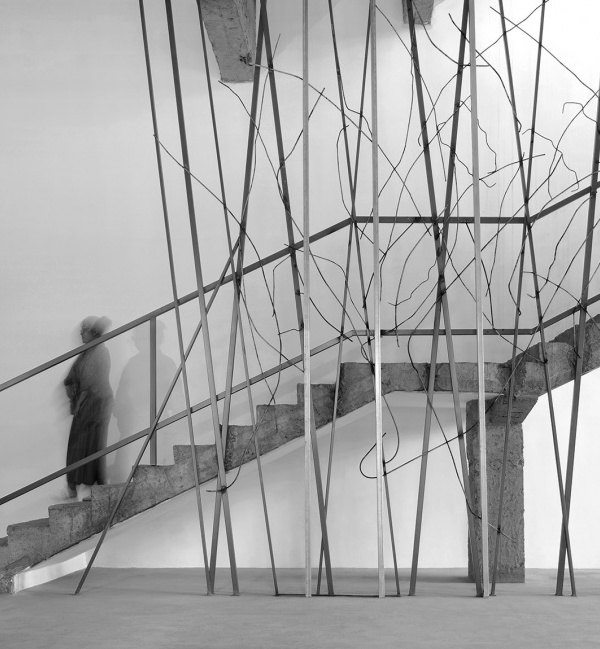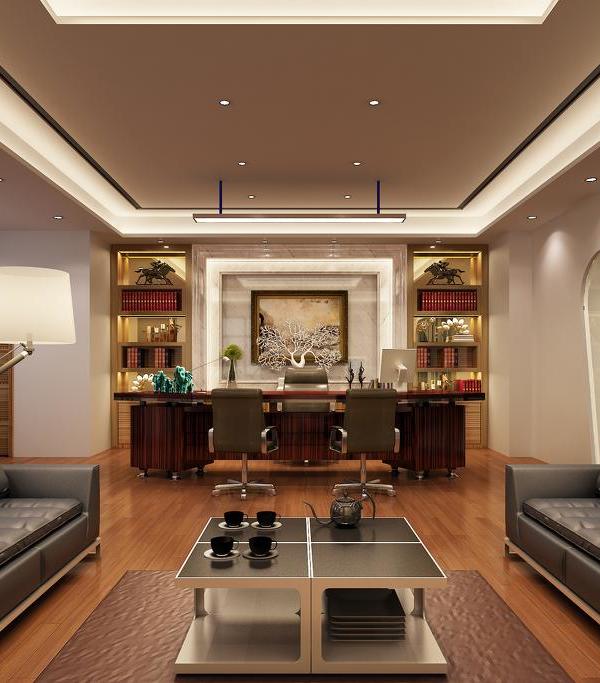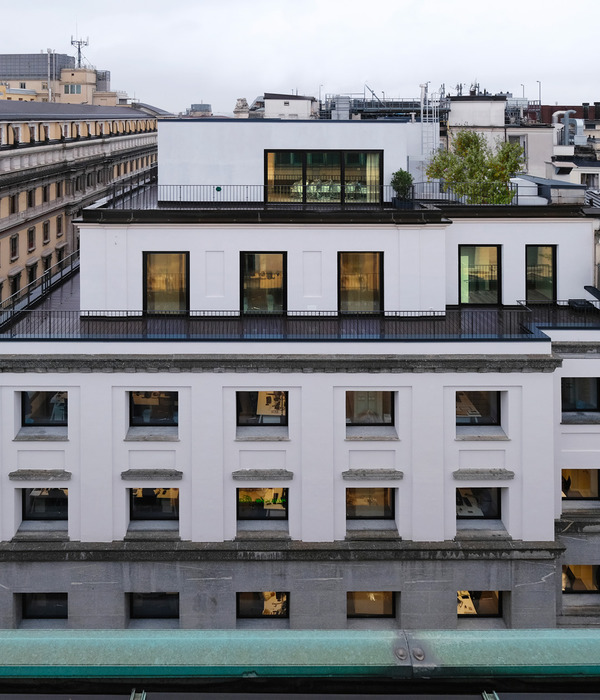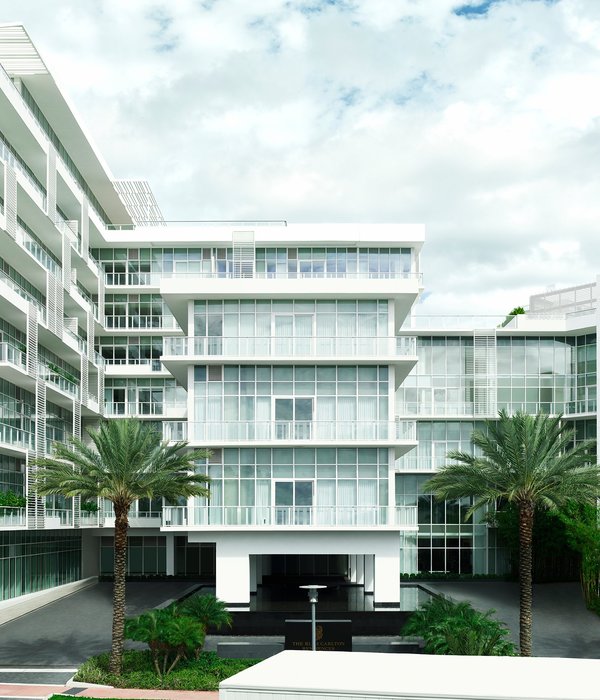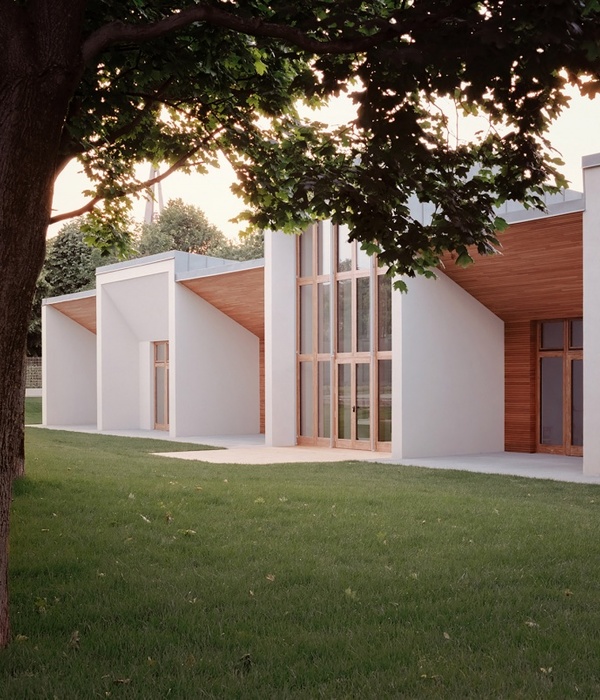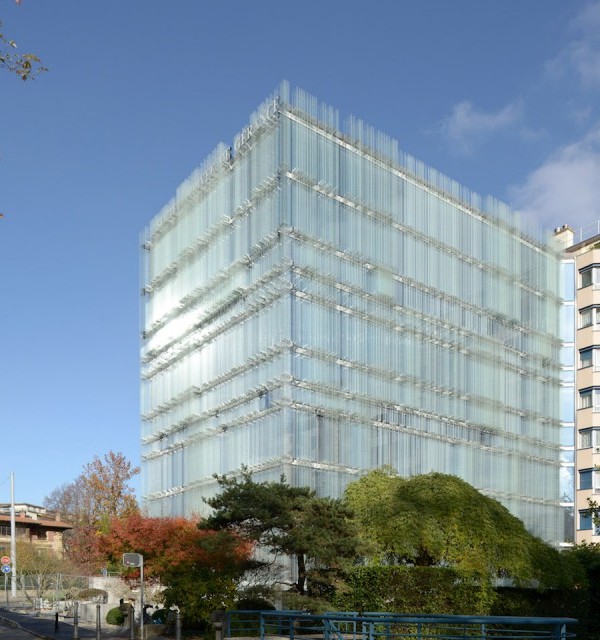The project seeks to provide a refuge for the family that inhabits it (1 couple and 2 children), who frequently camp in the pine forest where it is located; we chose 5 trees, which we connected with metal beams (painted pink - color theory), to generate the structure of the floor and the roof respectively, thus creating 2 habitable levels: the transverse slope of the terrain generated the Ground Floor-viewpoint, where it is also the BBQ area, with a clay kitchen "molded" into the natural slope of the land.
The ground floor where the housing program is developed (cooking, living, sleeping, and looking), have masonry made of pine "quarries" attached to a wooden structure; it has a preparation counter and a stove for cooking; a sofa bed and a wood-burning stove-fireplace that generates internal heat; above the sofa bed there is a bunk bed of 4.5 m2 that occupies the double height generated by the inclination of the roof, from where you rest, play, and admire the external landscape.
In the external back part, the bathroom was located where rainwater collected from the roof is recirculated.
Not intervening in the natural terrain, but suspending the house in the trees was the main strategy, for which the supports of the metal structure of the floor and the roof were the first steps of the design, investigating references for anchoring to a living tree, where we chose the least damaging one, attaching ourselves to each one with a system of clamps, simulating the spurs used for tree climbing.
An external terrace wraps around one of the corners of the house, facing the lateral landscape that emerges between the mountains of the
Valley; for the handrails and stairs, we recycled logs from the area intertwined with vegetable fiber.
Protecting the family's fire has been the main challenge of this project, time passes and the house continues to age gracefully alongside the pines that support it, enduring the harsh climate and the slow growth of the trees, between winds and terrestrial tides.
{{item.text_origin}}


