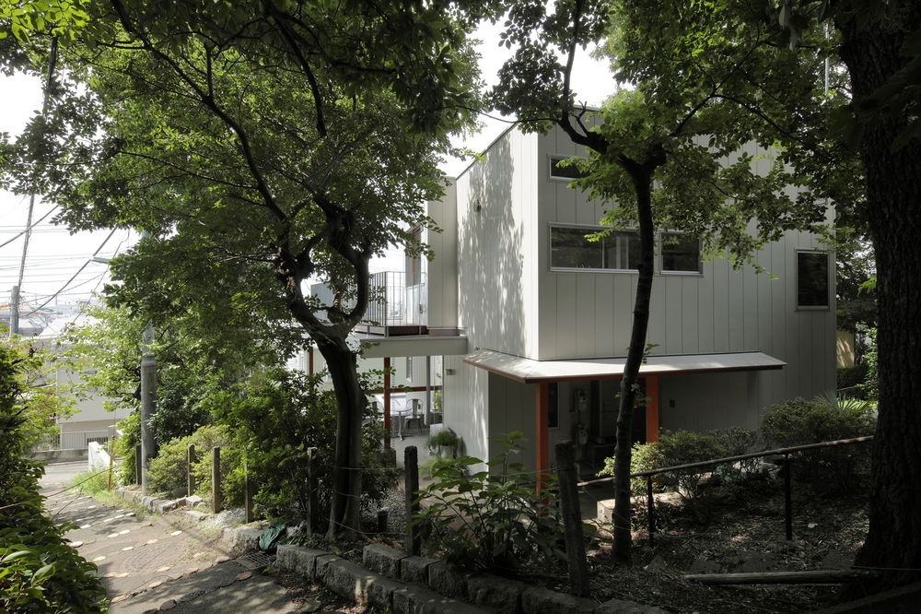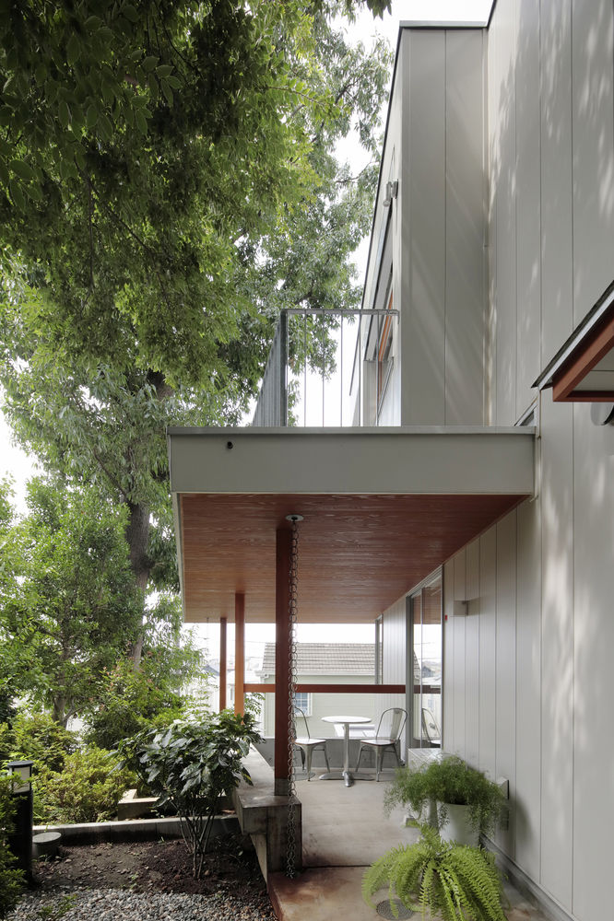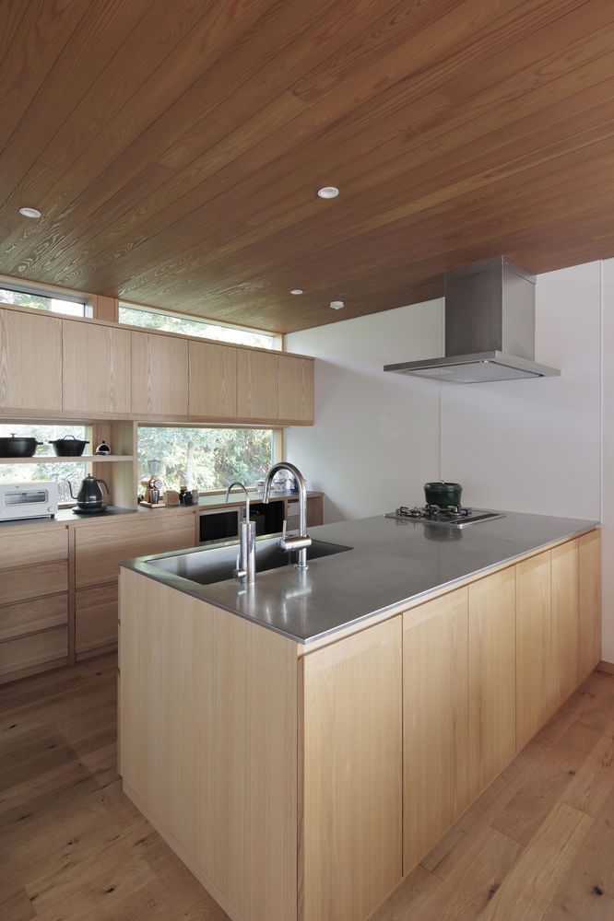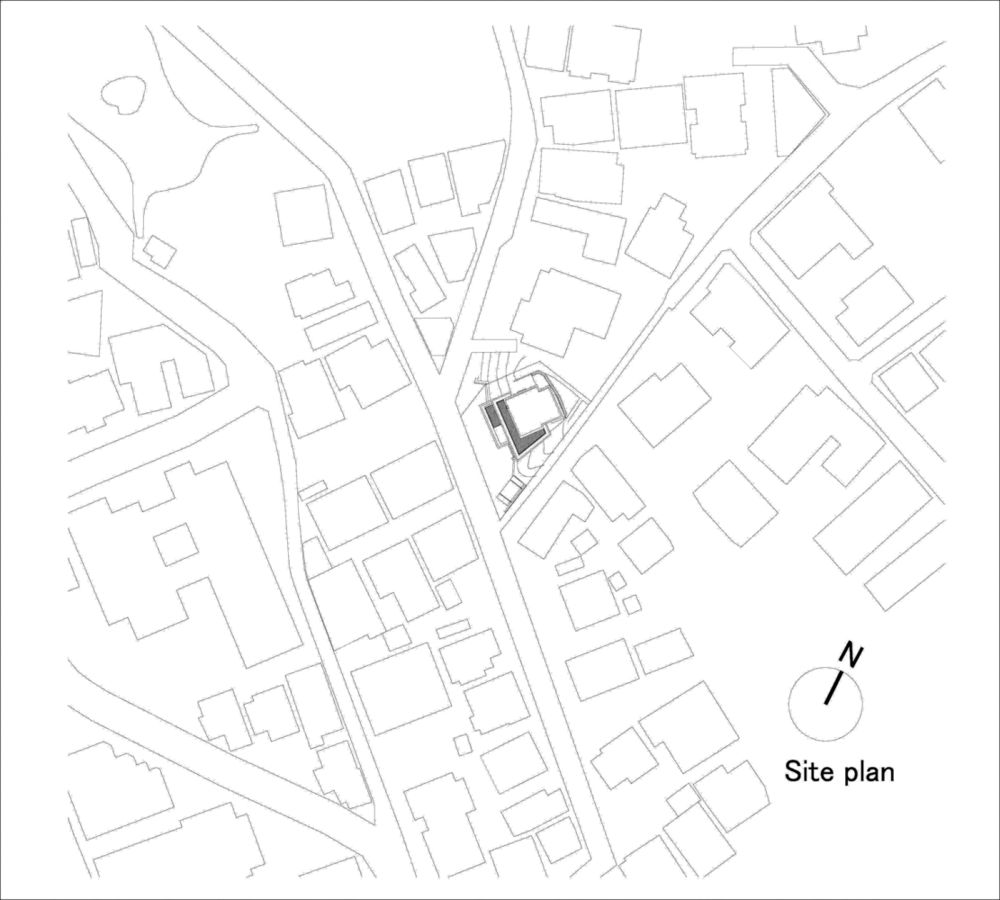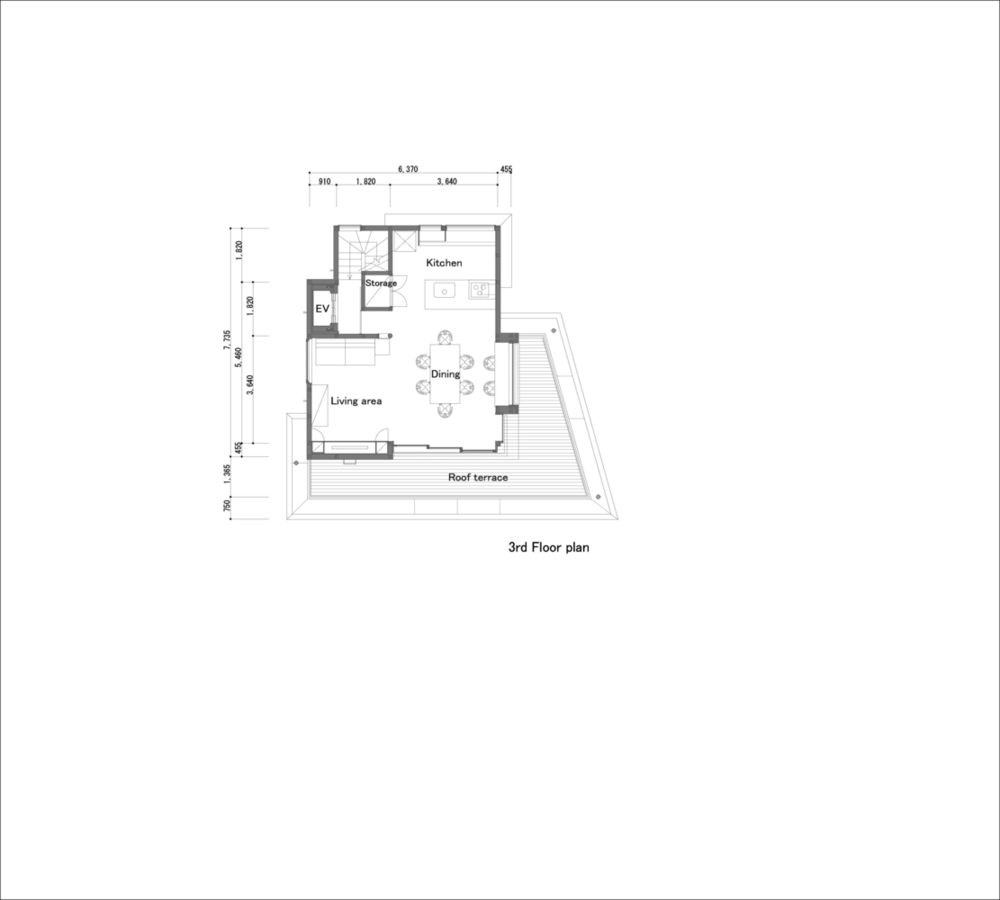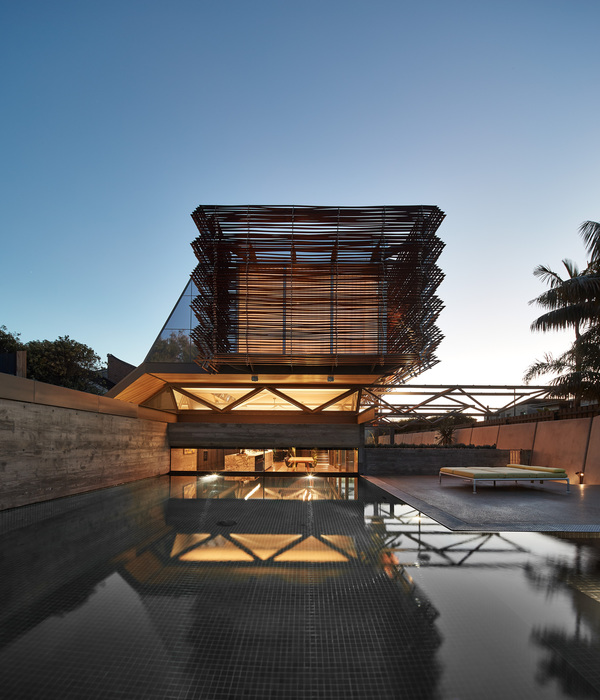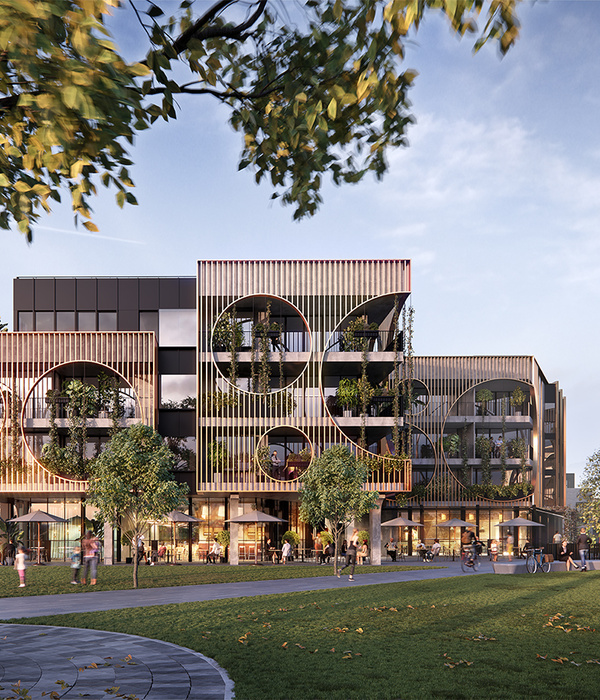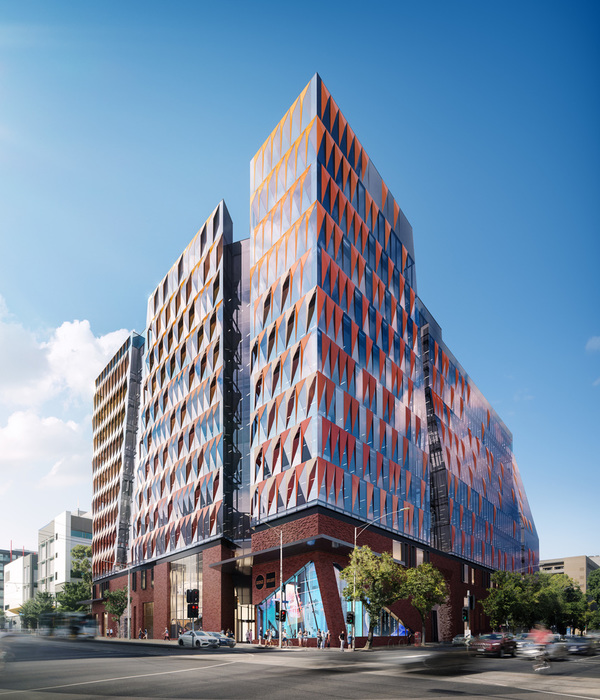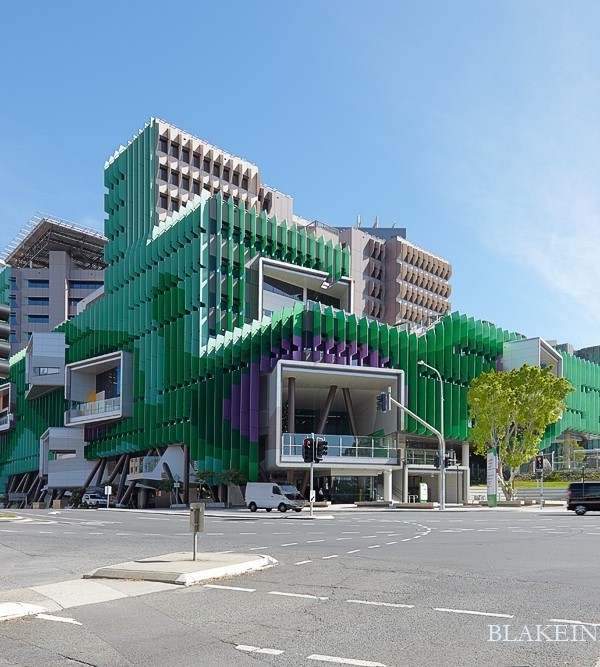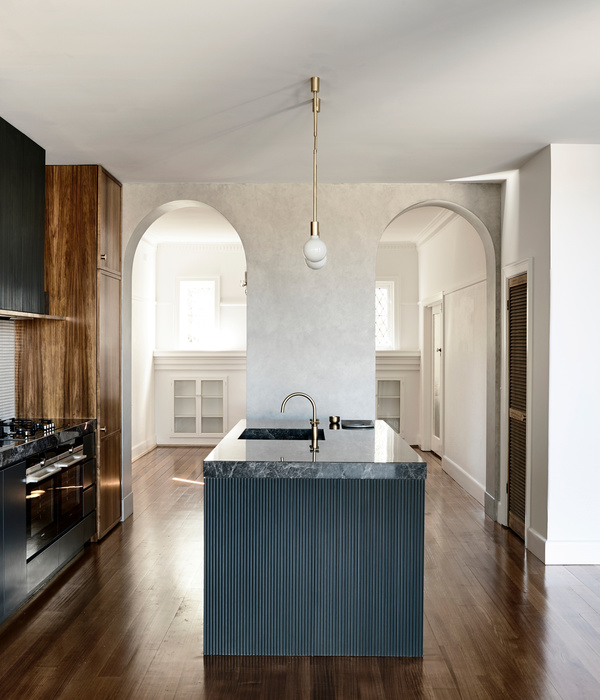东京山景悬崖住宅与甜品店
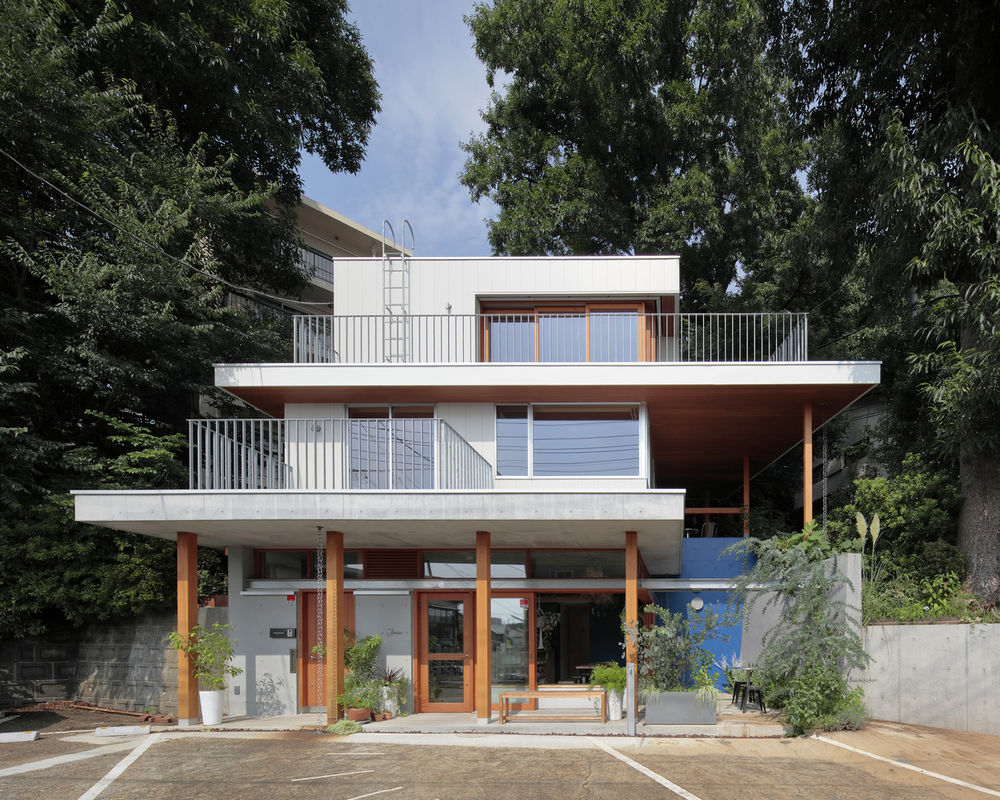
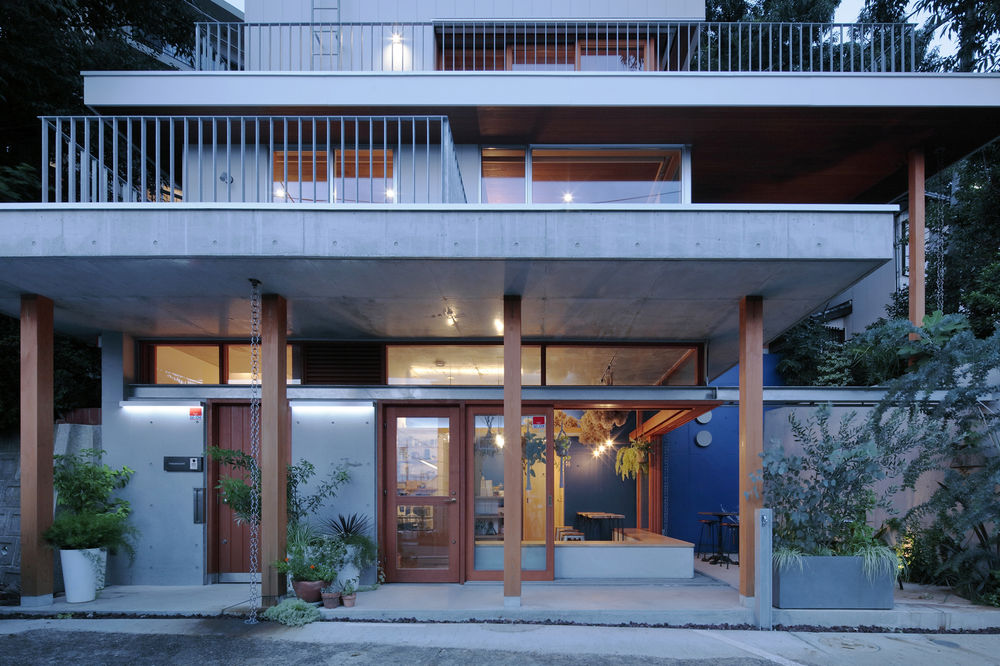
Located in a nature-rich residential area of Tokyo, TAKAASHIROU is a three storey-building consisting of a pastry shop on the 1
floor and residents from the 2
– 3
floors. This building is constructed along a slope of a cliff line and supported by tall wooden pillars with distinctive architectural elements. This is why this building was named TAKAASHIROU, which means tall pillars.
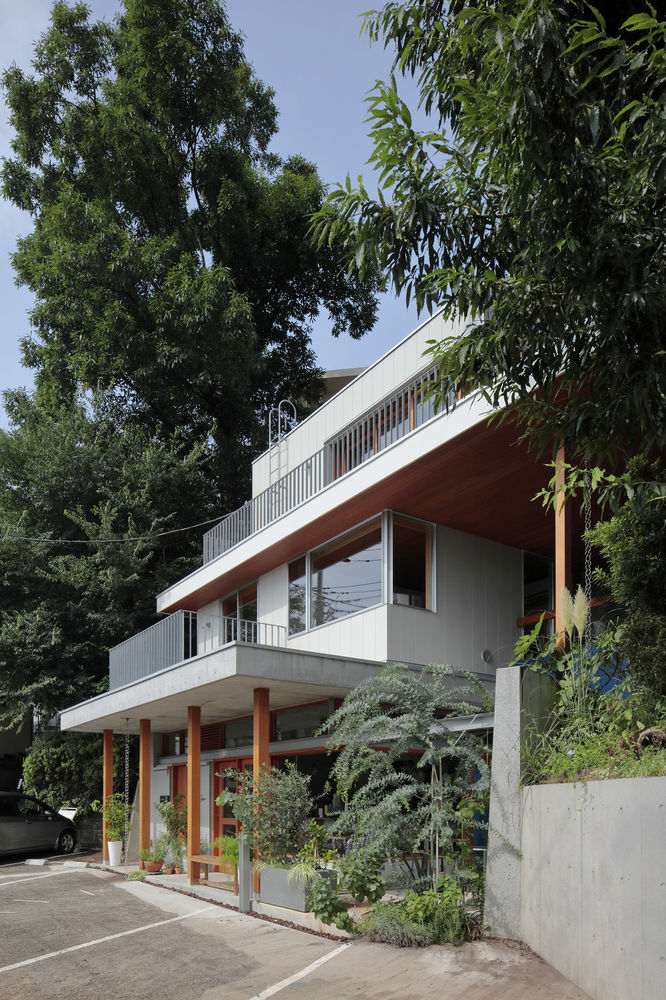
The first design challenge is accessibility. There was an existing building before the current building had been constructed. The existing one was a pastry shop which constructed in 2010. The shop was on the top of the cliff and had to be accessed by stairs. It wasn't easy for customers with baby strollers to access the shop. Therefore, after demolishing the existing shop, the new shop’s entrance was lowered to the ground level to provide free access.
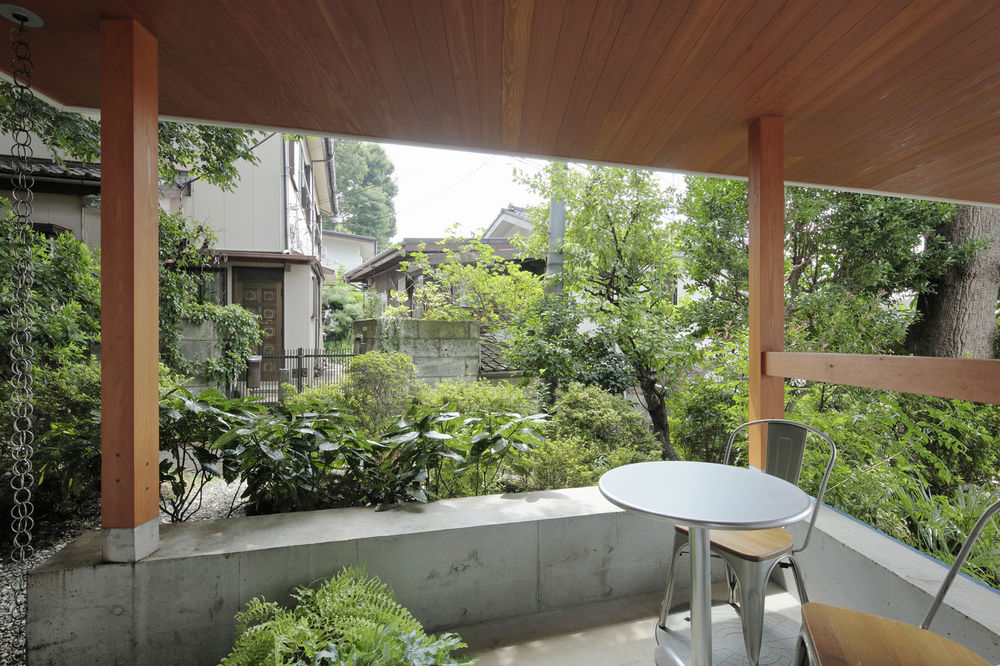
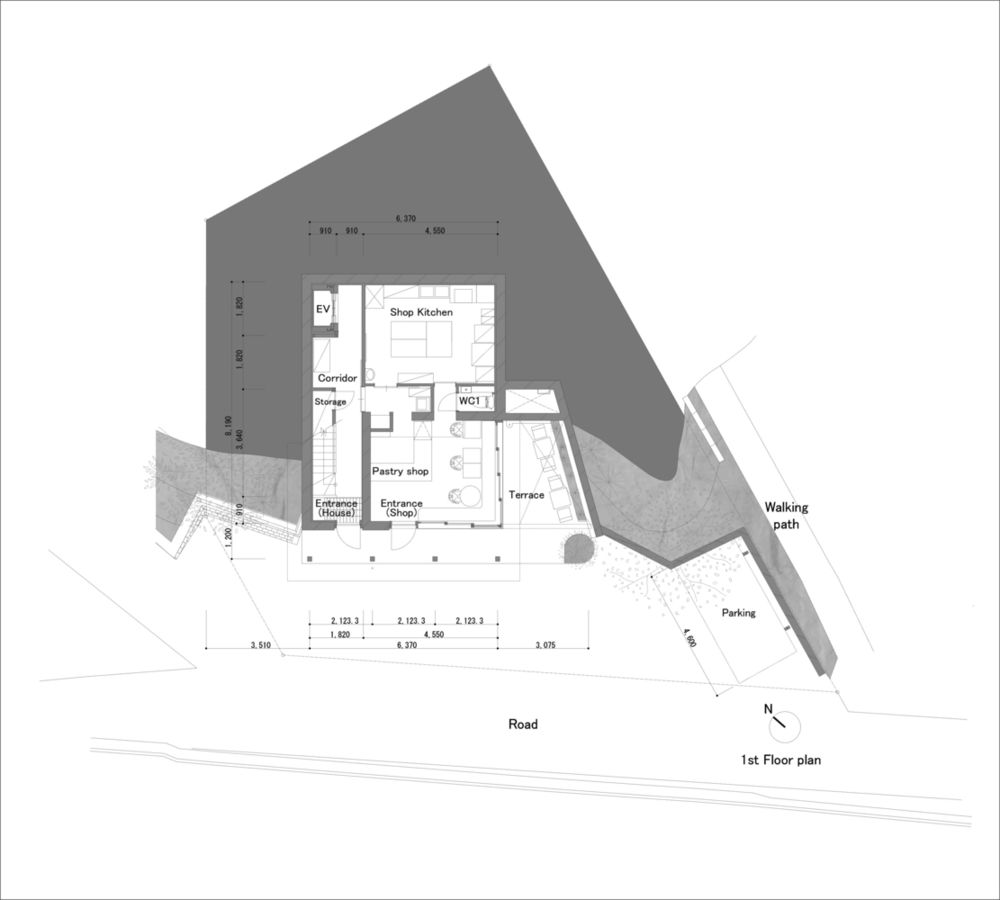
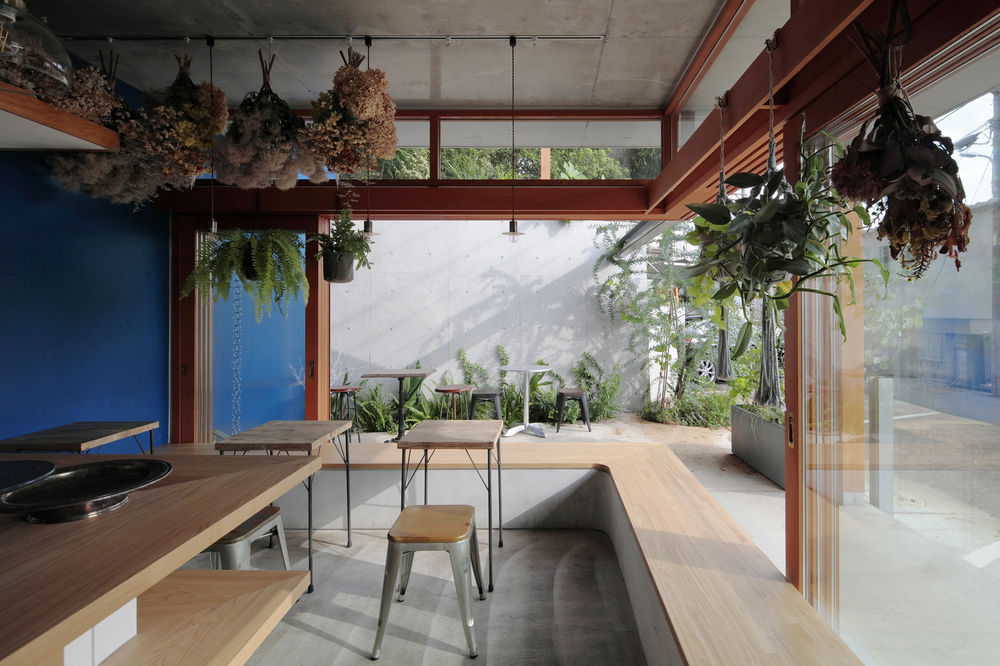
Another challenge is land typology. Before starting the design of TAKAASHIROU, we conducted research on cliffside hanging houses in China. The houses comprised several storeys; the main houses reclined on the slope, while tall pillars on the lower floor supported the terraces. The terrace became a semi-outdoor relaxing space. Therefore, the results from this research gave hints on how to construct buildings on the cliff line condition and create semi-outdoor space.
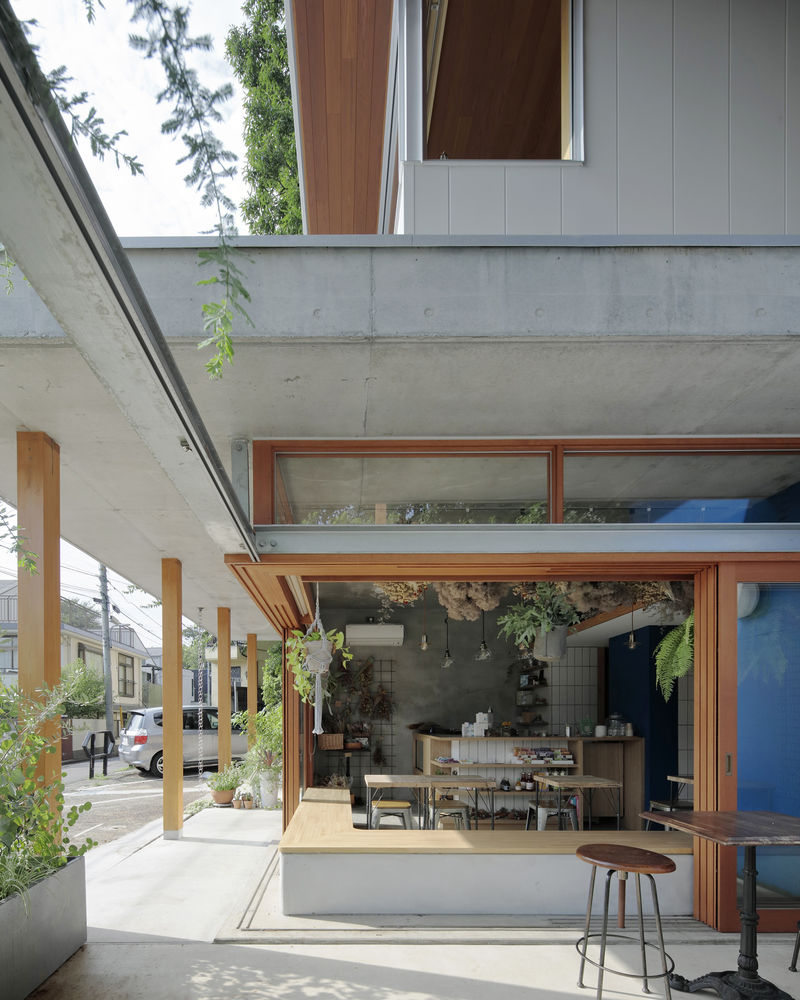
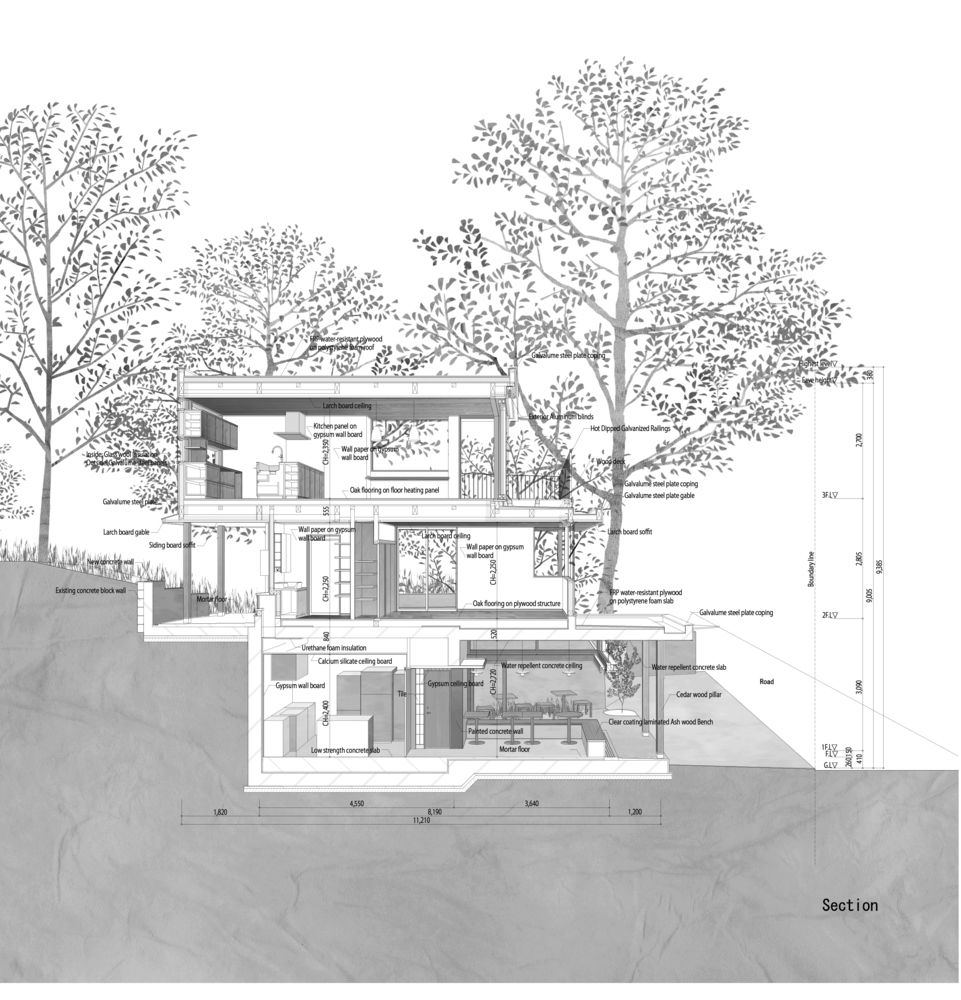
The building is composed of 3 storeys. The new pastry shop is placed on the 1
floor to provide free access from the road level. The 2
floor is composed of 2 bedrooms and a bathroom. As the most beautiful view can be taken from the 3
floor, we designed an open floor plan for the kitchen, dining room, and living room. Because this is an area where family members can spend time together, especially on a clear and sunny day, they can enjoy seeing the view of Mt. Fuji.
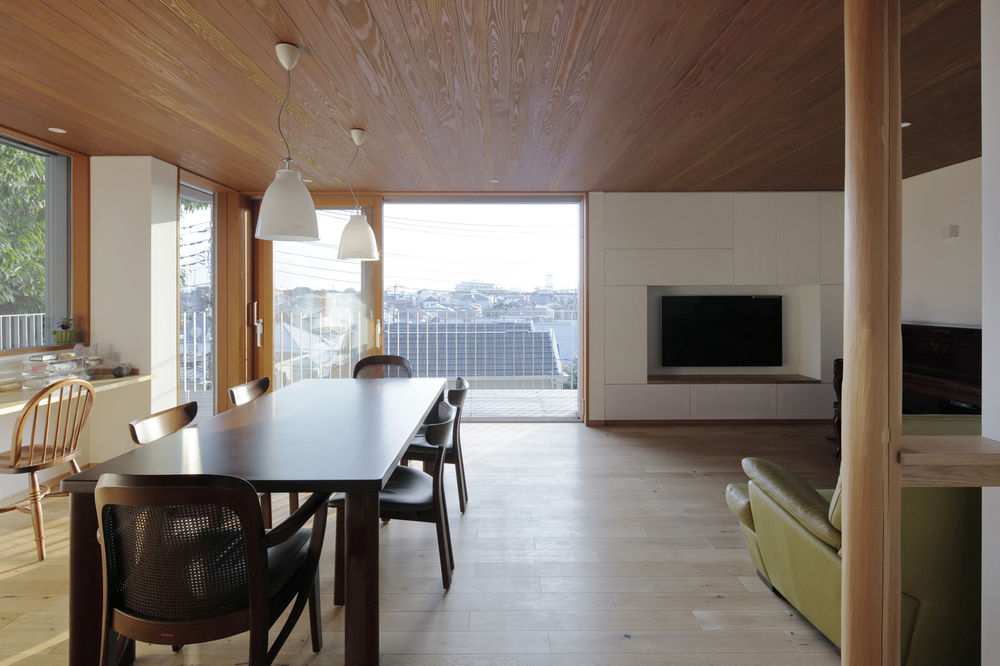
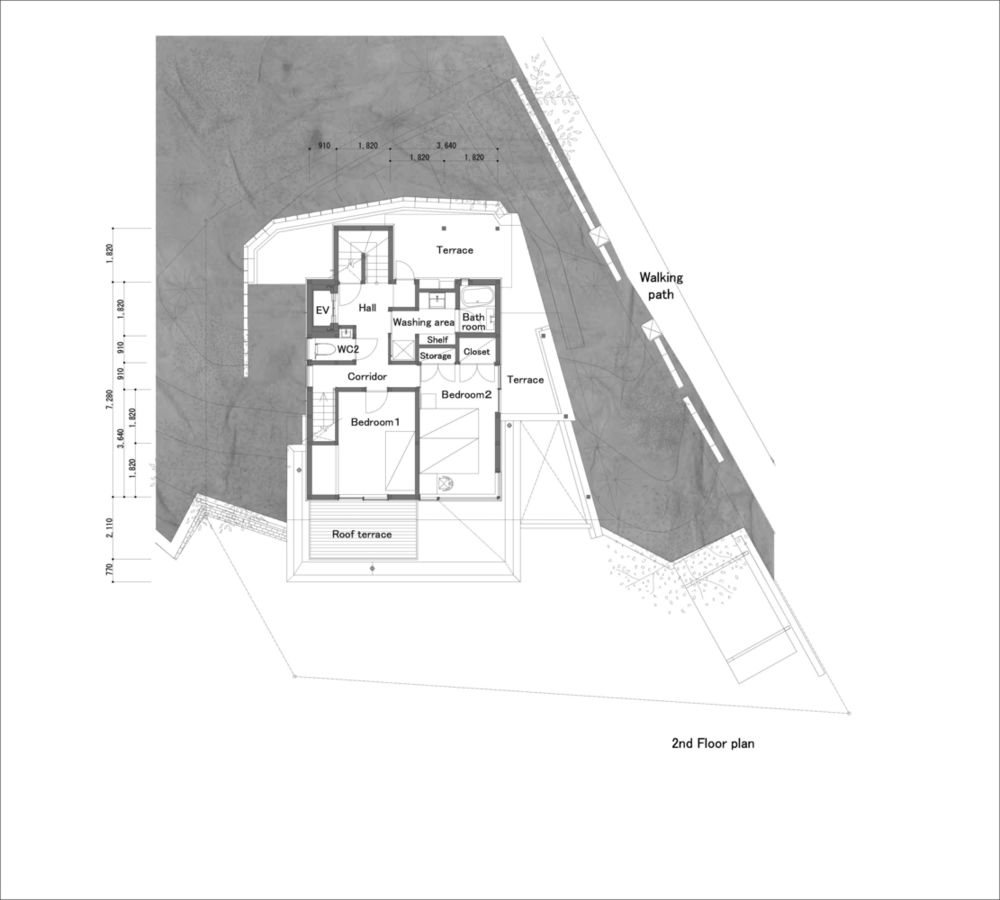
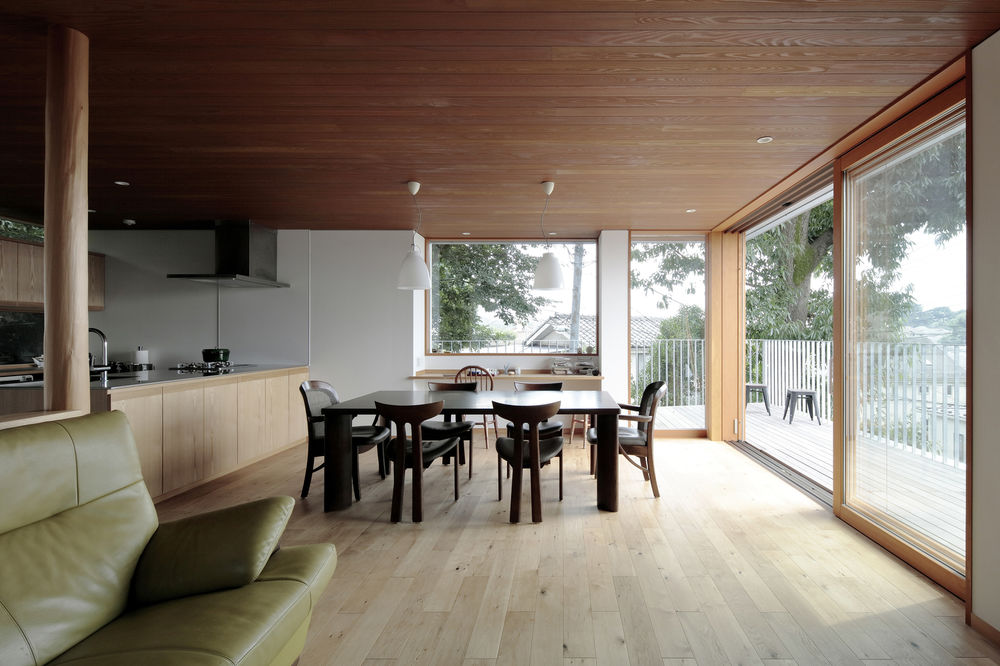
In terms of structure, the 1st floor was constructed with reinforced concrete to use as the foundation of the building and the new retaining wall against the cliff line. The 2
and 3
floors were built with wooden structures to reduce the structural load. To balance the center of gravity of the building, the volume of each floor was set back to sit along the slope of the cliff line. Additionally, tall pillars were constructed on the periphery of the building to support concrete terraces. These elements define the characteristics of this building.
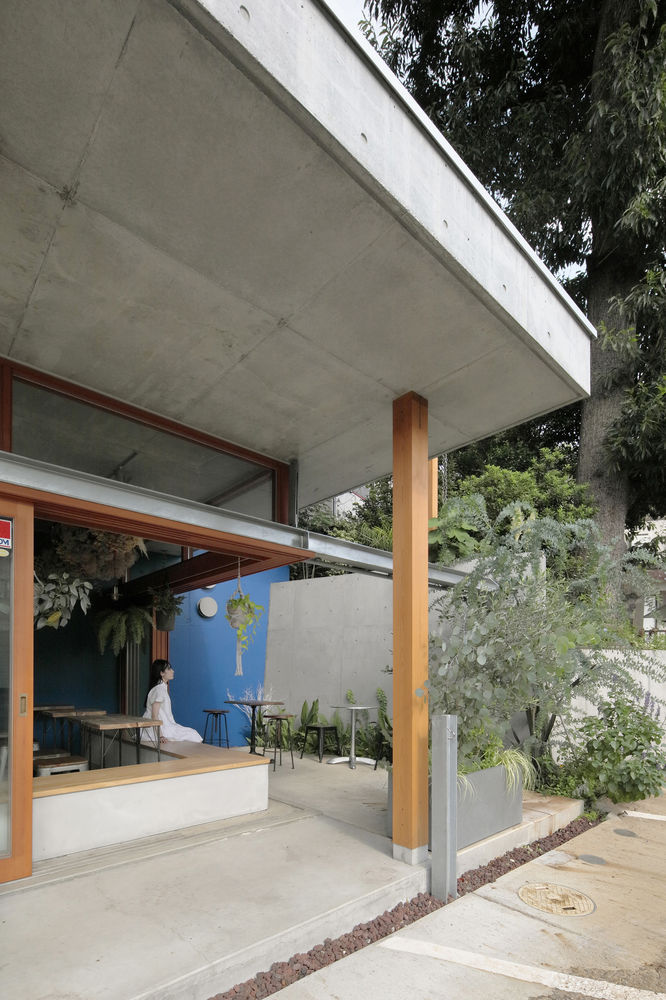
As this site is located in a nature-rich site environment, we proposed to integrate nature into the design by creating several semi-outdoor spots around the periphery of the building. The semi-outdoor spots were formed by walls, floor slabs, benches, and pillars, which can be used as terraces on each floor. The alignment of pillars on the 1
and 2
floors increased the sense of enclosure to the semi-outdoor spots that were comfortable to both residents and shop customers.
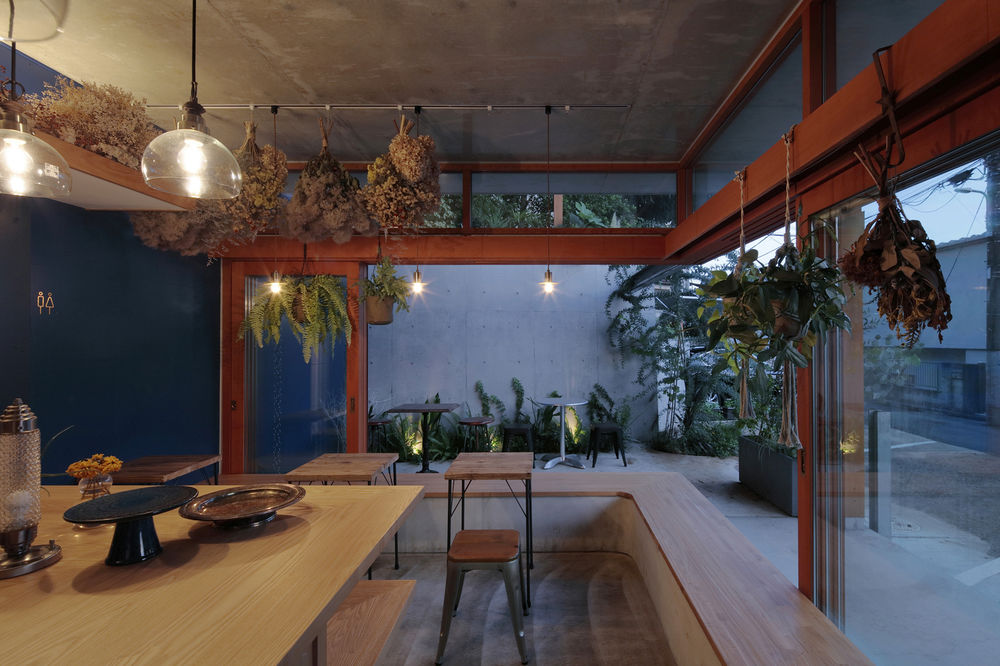
Along the slope of the cliff line, there is a public walking path adjacent to the site, usually commuted by local residents when walking toward the city center. This path has become a connecting route between local residential areas and the city. When designing the new building, we considered the relationship between the building and its context. Therefore, we designed an open-air terrace, located in front of bedroom two on the 2
floor, as a transition zone to gradually change the mode of access from public to private areas.
