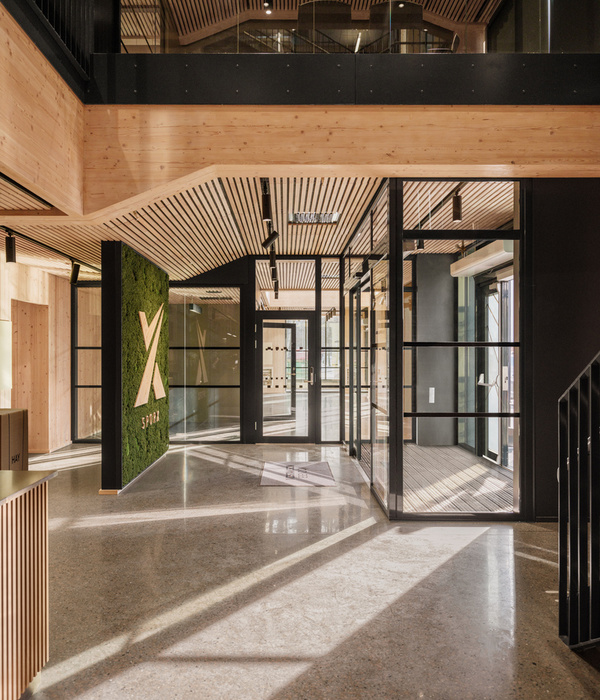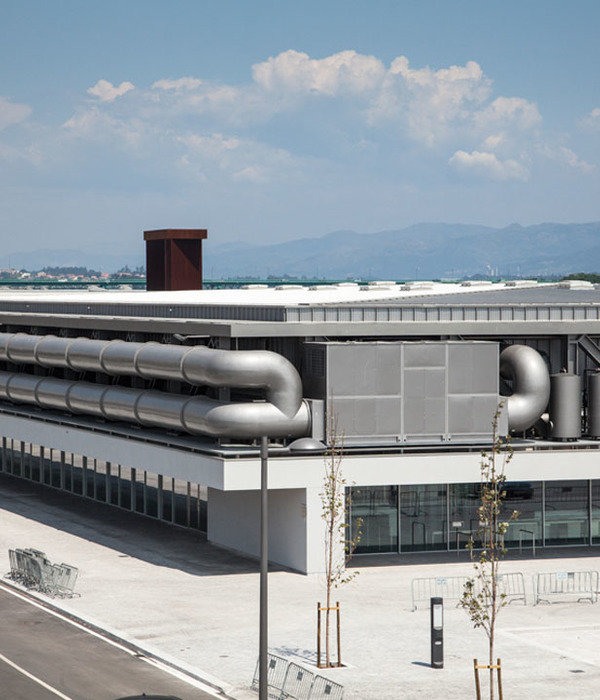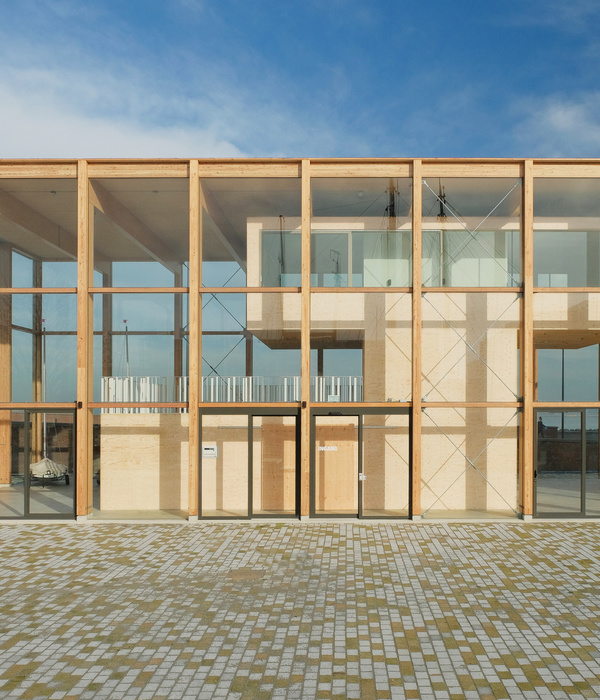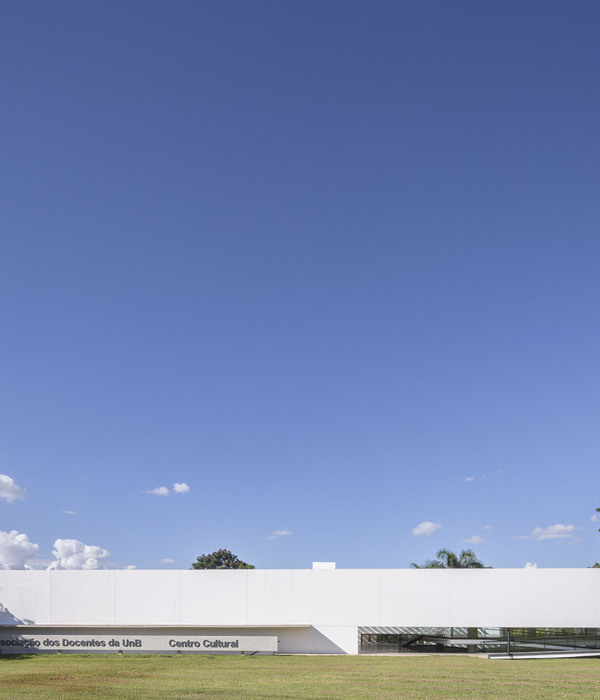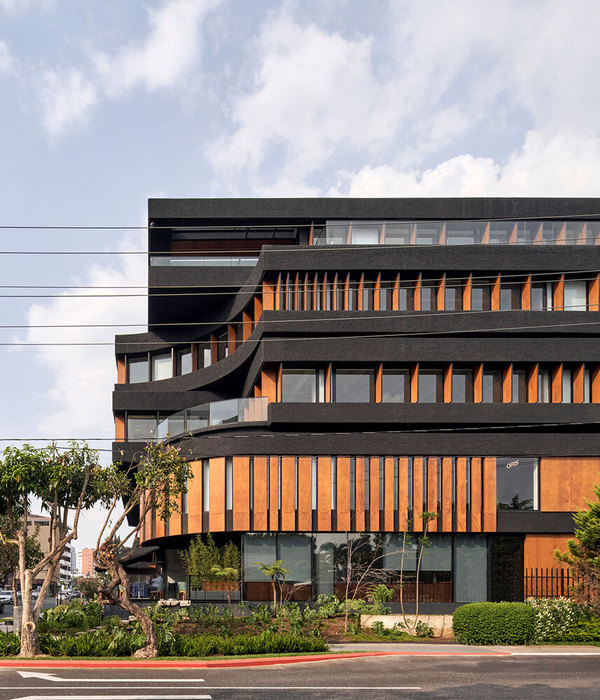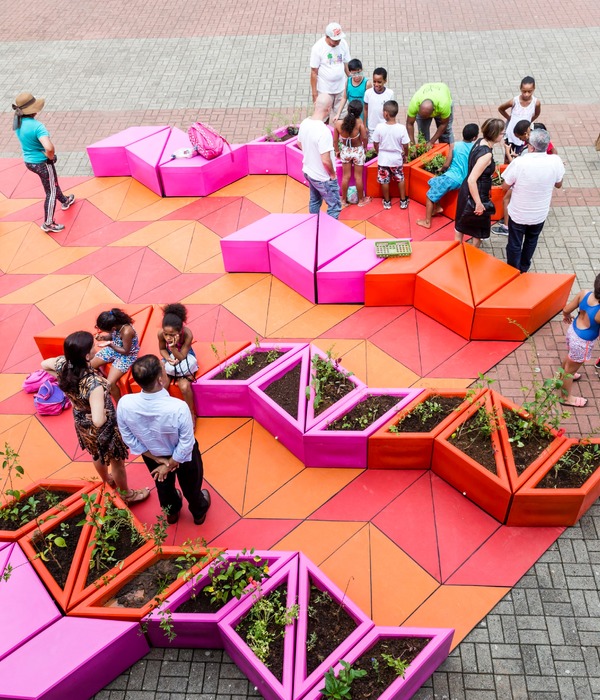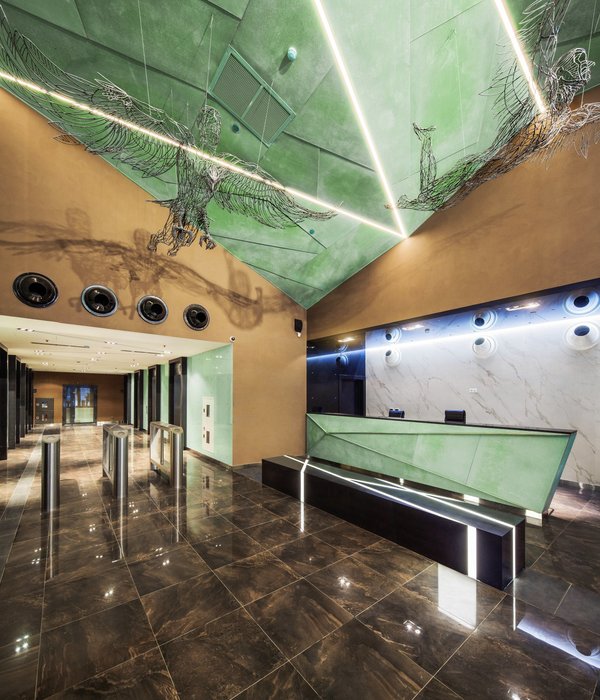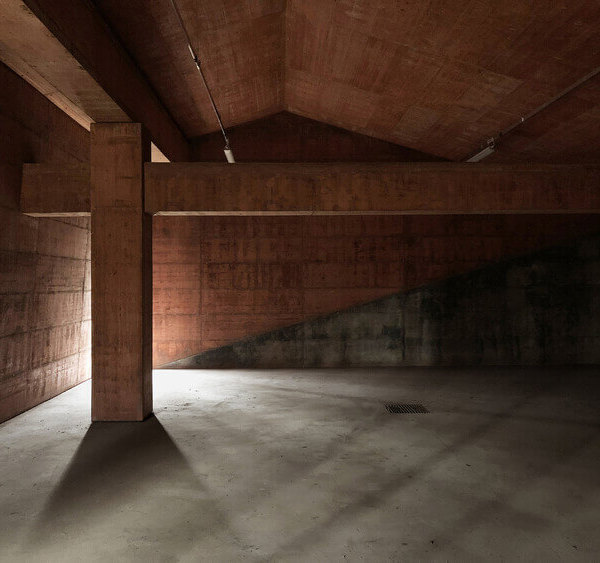Architects:Design Workshop
Area :15000 m²
Year :2019
Photographs :Onil Shah
Manufacturers : Hindware, Jaquar, NITCO TILESHindware
Structural Consultant :ECCIPL
Civil Contractor :Vastu Kirti Pvt Ltd
Landscape :Design Workshop
Irrigation :Takate
Principal Architect : Shabbir A Unwala
Senior Architect: : Gauri Godakhindi
Junior Architects : Kashmira Shreeram, Rohinesh Kondhalkar
Student Interns : Suchithra Ramkumar, Yash Siroliya
Aluminium & Glass Work : Aluwind Glaziers
Lifts Consulting : Schindler
City : Lonavla
Country : India
Museums are all about Movement and Natural Light. Movement is important in all typologies but in Museums, it becomes paramount because it gives clarity to the visitor regarding his internal orientation(gif attached) which if it is not resolved results in a mindless maze: at Mindgym it was resolved by taking the Hindu symbol of spirituality a form which made it possible to introduce a circular movement.
Natural Light becomes even more important if it is to be used as a source of illumination along with Artificial Light, Light illuminates the display without casting shadows. Natural light was brought in by evolving the façade based on the sun path diagram leading to light entering the room indirectly sans shadows from East West and South except for the North side which is shadowless North Light
The bigger challenge was Ventilation as the client's brief was to have a naturally ventilated building without any assistance of Mechanical cooling. It helped as the form facilitated to turn off the Form Defining Walls into the lungs of the Museum. The walls have ducts that take foul air by centrifugal fans at the terrace level thereby creating a vacuum(nature abhors a vacuum) which gets filled by fresh air from hidden ducts within the same walls facing the windward side(gif attached)
So the Museums Form works on many levels thereby facilitating Movement, Natural Light, and Ventilation
▼项目更多图片
{{item.text_origin}}


