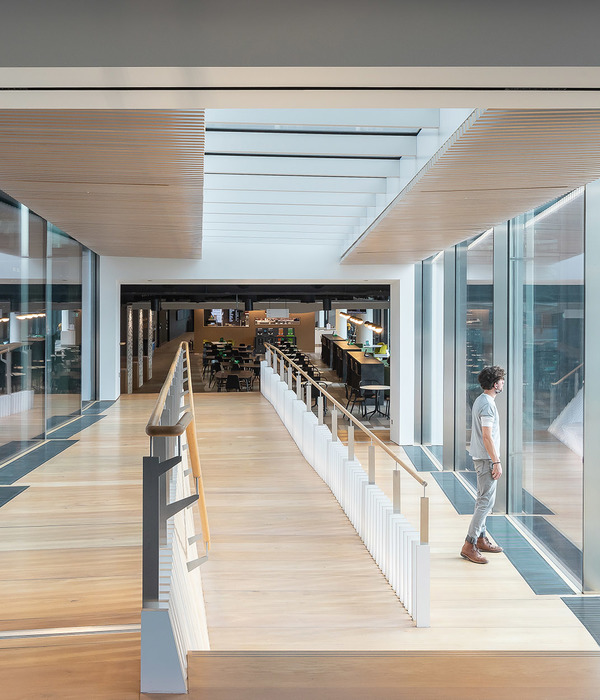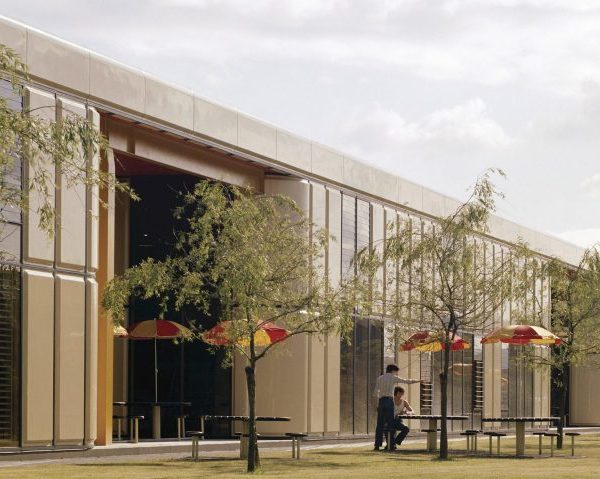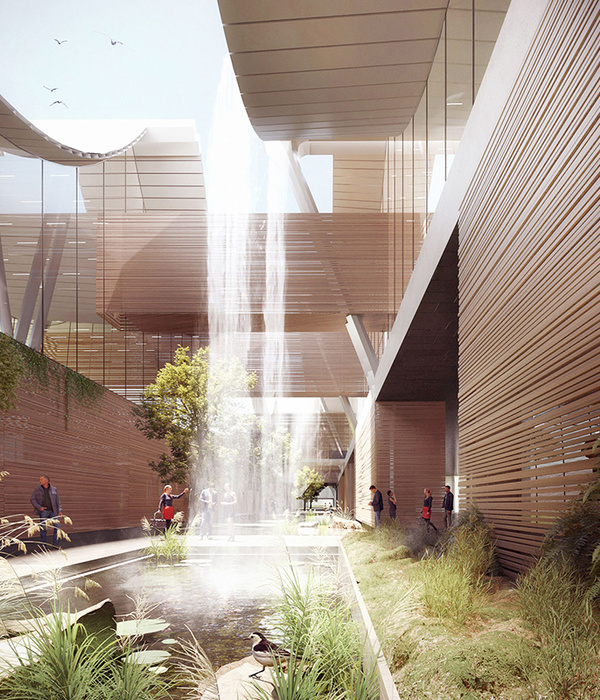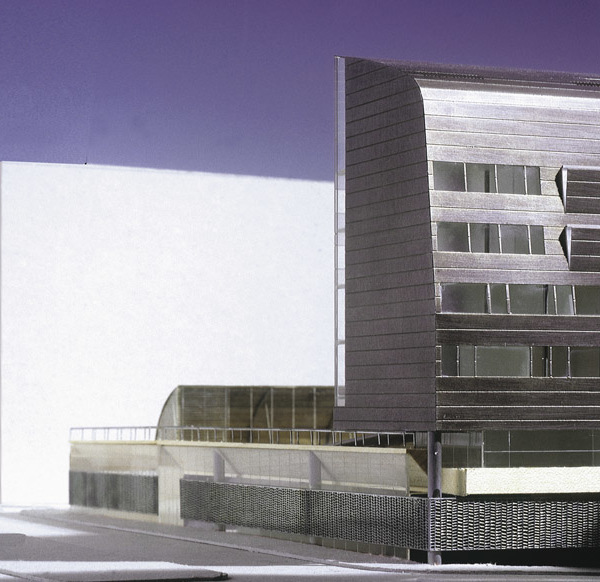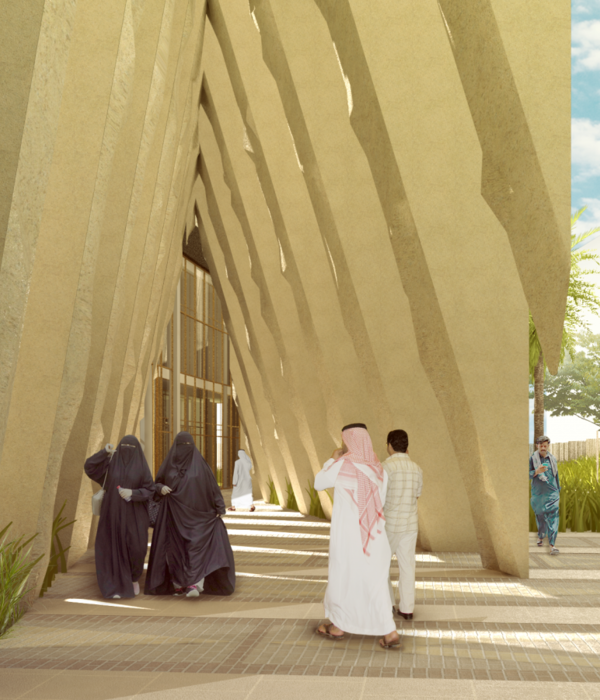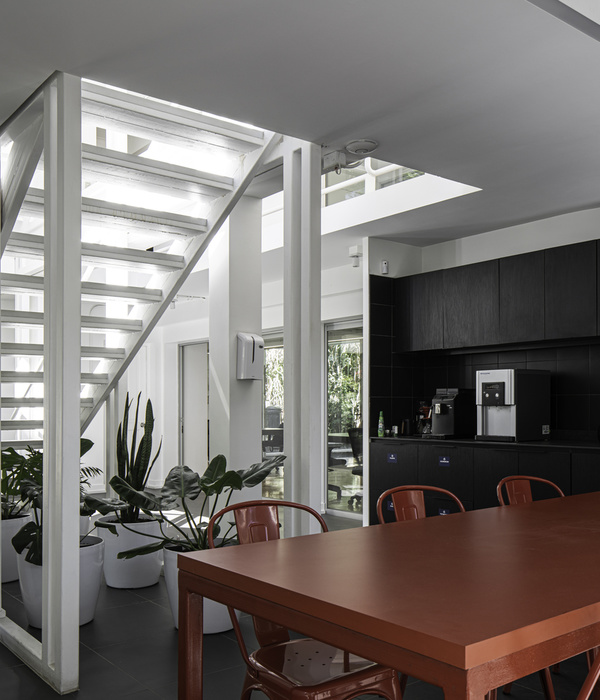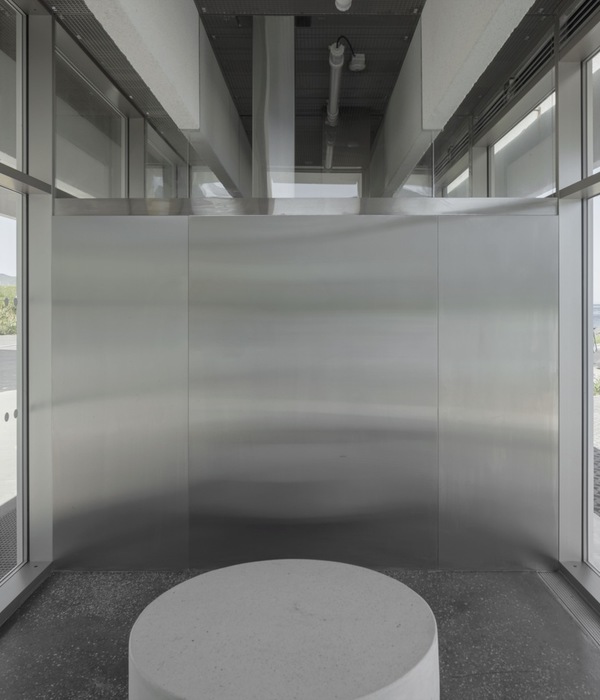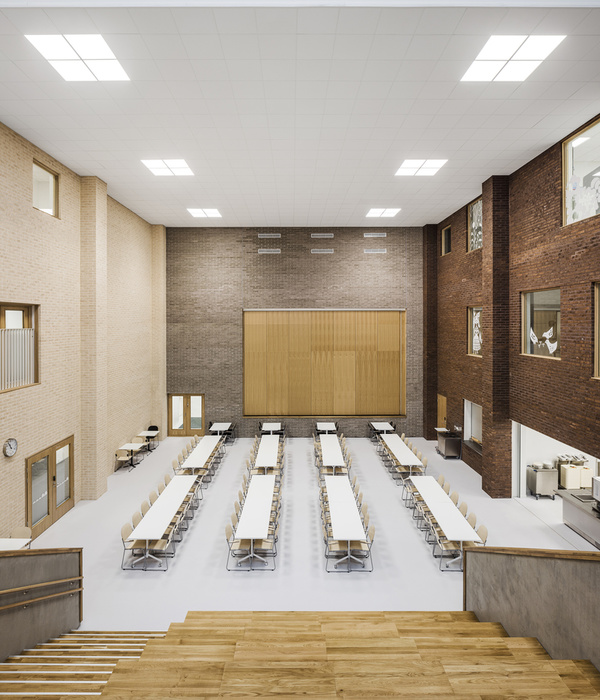非常感谢
Joao Morgado
(摄影师)将以下内容授权
发行。更多请至:
Appreciation towards
Joao Morgado
for providing the following description:
Eduardo Souto de Moura是一位让我印象深刻的建筑师,他经验丰富又行事低调,战胜和解决问题的巧妙策略让人叹服。1999开始设计,历时五年建设,直到2013年7月14日才终于开放的维亚纳堡省的文化中心位于利马河入海口,是当地新的文化中心,可以举办各种文化活动,音乐会,体育和休闲运动。建筑分三层,地下一层是比赛场地和座椅,地面层周圈是玻璃,确保河流,城市的风景进入建筑中,保证了他们的关联与透明。行政区则位于顶层。
四方的建筑外面有铝制的各种构建,建筑师将内部的设备放在了这里—室外。这样做反而与当地的海军舰形象有所契合,主要入口在南侧和北侧。建筑主要空间保证了透明性,人们在入口可以看到开阔的海景。
The cultural center of Viana do Castelo is a project inserted into the privileged space of marginal river mouth Lima, around an axis that is claimed as new cultural centrality of Minho. This bold project with an end multipurpose intended to be the headquarters of cultural events, music, sports and leisure.
The Cultural Center is composed of three floors and has a deployment area of 3,792 sqm. On the -1 floor is located the match venue and access to side benches. The level 0 stands for the glass used, which ensures transparency between the city, the river and the interior of the building itself. And lastly the 1st floor are booths scenic and administrative spaces.
Eduardo Souto de Moura started to design this Cultural Center back in 1999, it took five years to build and it was finally opened last 14th of July 2013.
Text 2
The building is implanted in the zone foreseen in the plan, aligned in the south side with one of the buildings projected by Architect Fernando Távora.In front of the North elevation it is foreseen an arborized square with alleys that mark the entries of the Pavilion. In this square will exist a slope that will make the access to level -1.Formally the building is defined by a table where an aluminium box and every necessary equipments to the function of the diferent activities promoted in it’s interior will be placed.The whole image intends to be associated with the naval architecture, existing a relation with the image of the “Gil Eanes” ship.The multipurpose Pavilion will be a space directed to cultural and sport events.The main accesses will be situated in the North and South extremities. The service entrances will be made in the other elevations.It’s interior will be ample and permeable, existing the possibility of viewing the sea from the entrance floor.It is pretended that it’s transparency will be able to make it as lighter as possible in relation to the other buildings.
Building size: 8.706,7 m2
Cost: 12.000.000,00 €
Architecture: Eduardo Souto de Moura
Location: Viana do Castelo, Portugal
Area: 3792 sqm
Client: Municipality of Viana do Castelo
Investment: 13,1M Euro
Photo credits: Joao Morgado – Architecture Photography
MORE:
Joao Morgado
,更多请至:
{{item.text_origin}}

